Красивые красные дома с облицовкой из металла – 330 фото фасадов
Сортировать:
Бюджет
Сортировать:Популярное за сегодня
81 - 100 из 330 фото
1 из 3
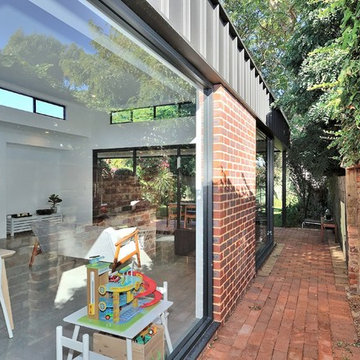
This image is a perfect example of the new extension and how it blends seamlessly with the original 1940's part of the home. Red brick to match the existing with a MaxLine feature cladding section, and light well windows.
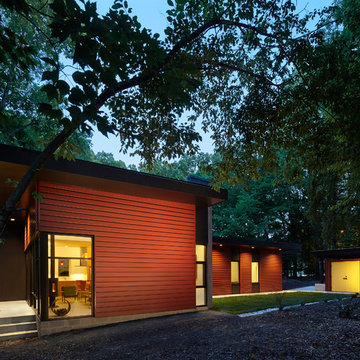
Mark Herboth
На фото: одноэтажный, красный дом в стиле модернизм с облицовкой из металла с
На фото: одноэтажный, красный дом в стиле модернизм с облицовкой из металла с
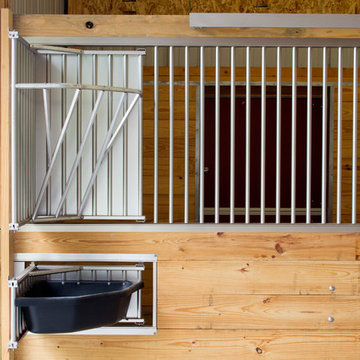
Источник вдохновения для домашнего уюта: красный дом в классическом стиле с облицовкой из металла
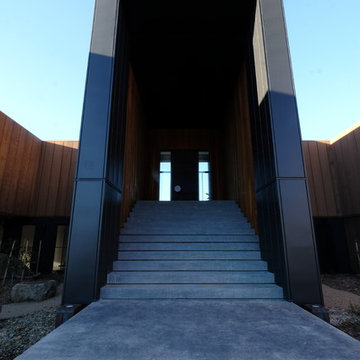
A new house in the Australian landscape. Construction in Zego ICF blocks and SIPS wall panels. Anthracite Zinc cladding to the main entry.
Photo by Robert Harwood Architects.
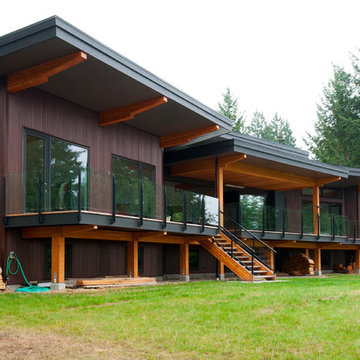
This home was designed to block traffic noise from the nearby highway and provide ocean views from every room. The entry courtyard is enclosed by two wings which then unfold around the site.
The minimalist central living area has a 30' wide by 8' high sliding glass door that opens to a deck, with views of the ocean, extending the entire length of the house.
The home is built using glulam beams with corrugated metal siding and cement board on the exterior and radiant heated, polished concrete floors on the interior.
Photographer: Vern
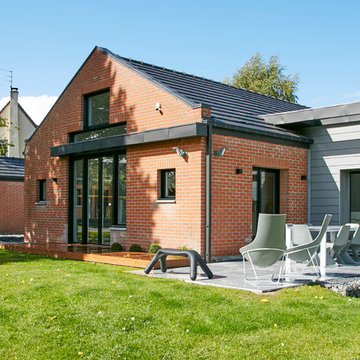
les propriétaires étaient désireux de trouver un bien existant à transformer afin d'avoir une maison fonctionnelle, de plein pied pour commencer leur deuxième partie de vie.
la maison existante de bonne facture, réalisée par un architecte dans les années 80 permettait une refonte complète des espaces et le foncier permettait des agrandissements.
il m'est apparu rapidement évident de garder la pureté des lignes des existants en les modernisant par le biais de casquettes de zinc anthracite. les nouveaux volumes viennent se greffer aux anciens et sont composés de clins en zinc naturel. le volume créé pour relier le garage à la maison vient s'appuyer sur le muret existant afin d'en limiter l'impact.
l'ancienne cheminée a été supprimée afin d'agrandir les baies vitrées existante du salon, le nouveau volume de la cuisine permet d'assoir une terrasse ensoleillée en liaison avec la cuisine et le salon.
une terrasse bois fait le passage entre la cour d'entrée et la terrasse.
Photo : Le 5 Studio, Christophe Kicien
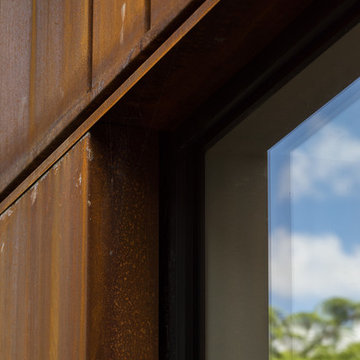
Simon Kennedy
Источник вдохновения для домашнего уюта: трехэтажный, красный дом среднего размера в современном стиле с облицовкой из металла и плоской крышей
Источник вдохновения для домашнего уюта: трехэтажный, красный дом среднего размера в современном стиле с облицовкой из металла и плоской крышей
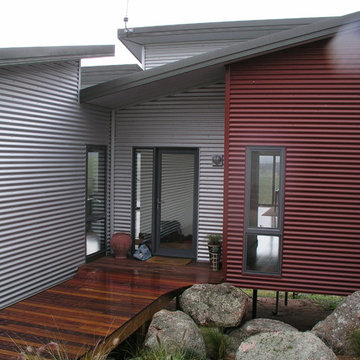
New House
На фото: одноэтажный, красный частный загородный дом среднего размера в современном стиле с облицовкой из металла, плоской крышей и металлической крышей с
На фото: одноэтажный, красный частный загородный дом среднего размера в современном стиле с облицовкой из металла, плоской крышей и металлической крышей с
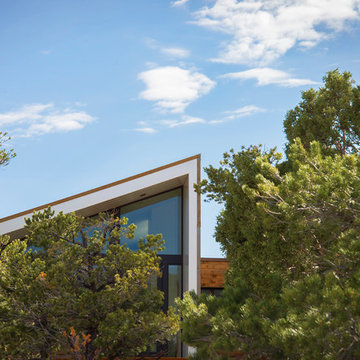
Modern Desert Home | Main House | Imbue Design
Стильный дизайн: маленький, одноэтажный, красный дом в современном стиле с облицовкой из металла для на участке и в саду - последний тренд
Стильный дизайн: маленький, одноэтажный, красный дом в современном стиле с облицовкой из металла для на участке и в саду - последний тренд
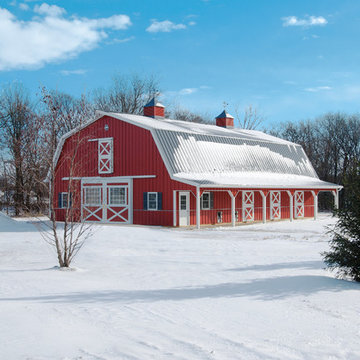
На фото: красный дом в стиле кантри с облицовкой из металла и мансардной крышей
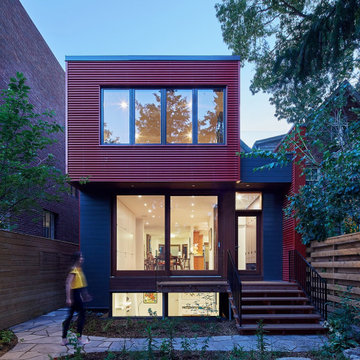
The residents of this grand house in the Withrow Park area of Toronto were looking to replace their existing rear addition that was in a poor state of repair. The challenge was to design a beautiful, yet durable replacement. The solution was a modern structure housed in a high-performance building envelope with a fine balance of industrial and natural building materials.
The renewed space was designed for a family of five to house generous and flexible spaces that could accommodate change depending on the seasons, as the children grow or as family members age.
A strongly defined red metal cube overhangs the ground floor, protecting more delicate and tactile elements where the house opens to a sheltered garden. The tile red corrugated metal cladding is paired with mahogany wood doors and windows marrying these warm colour tones. The large sliding doors allow the living area to spill outside into an outdoor dining area. In turn, the garden provides a green backdrop to the interior space. Avid cyclists, the rear entry and mudroom allow good proximity to the bicycle shed in the garden. Full height lockers are screened by a mahogany-stained wood slat screen separating the entry space from the main room. The lockers are optimally designed to house bike helmets and backpacks, with hooks and hanging space for coats and jackets and hidden drawers for mitts and hats. A bathroom complete with shower sits directly off the mudroom for easy access.
On the second floor, a large, open room provides a shared bedroom for two children, with a small balcony on the north side
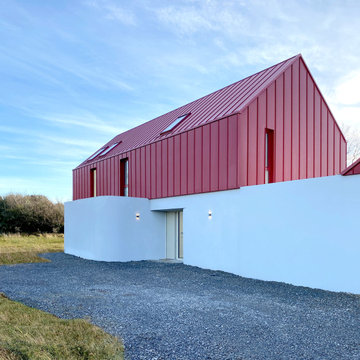
Modern form with red cladding
Свежая идея для дизайна: большой, двухэтажный, красный частный загородный дом в стиле модернизм с облицовкой из металла, двускатной крышей, металлической крышей и красной крышей - отличное фото интерьера
Свежая идея для дизайна: большой, двухэтажный, красный частный загородный дом в стиле модернизм с облицовкой из металла, двускатной крышей, металлической крышей и красной крышей - отличное фото интерьера
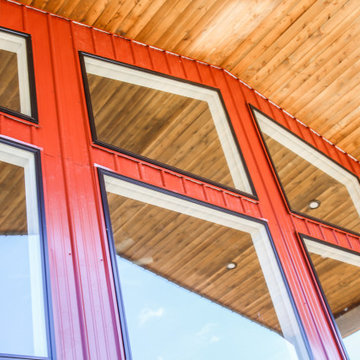
На фото: большой, двухэтажный, красный дом с облицовкой из металла и металлической крышей
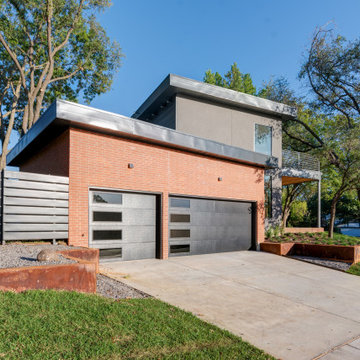
На фото: двухэтажный, красный частный загородный дом в стиле ретро с облицовкой из металла и плоской крышей
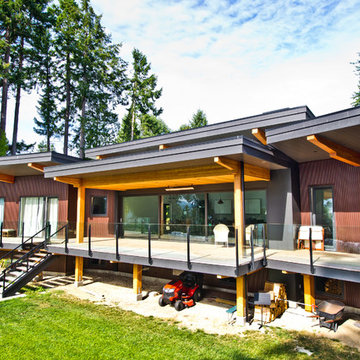
This home was designed to block traffic noise from the nearby highway and provide ocean views from every room. The entry courtyard is enclosed by two wings which then unfold around the site.
The minimalist central living area has a 30' wide by 8' high sliding glass door that opens to a deck, with views of the ocean, extending the entire length of the house.
The home is built using glulam beams with corrugated metal siding and cement board on the exterior and radiant heated, polished concrete floors on the interior.
Photographer: Stacey Thomas
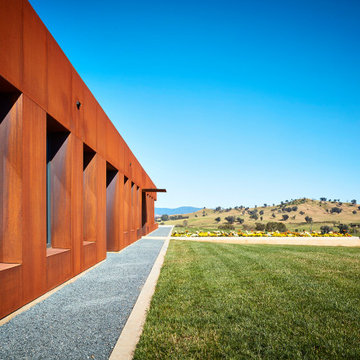
Источник вдохновения для домашнего уюта: большой, одноэтажный, красный частный загородный дом в современном стиле с облицовкой из металла, плоской крышей и металлической крышей
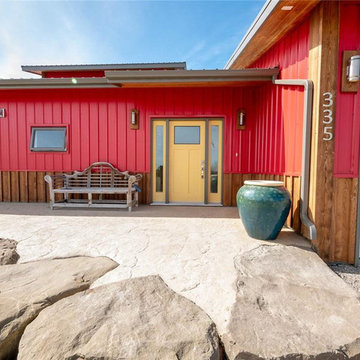
На фото: большой, двухэтажный, красный частный загородный дом в стиле кантри с облицовкой из металла и металлической крышей
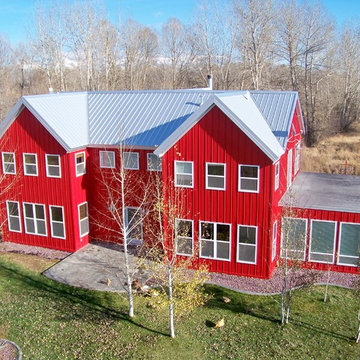
Siding: Nail Strip in Regal Red
Roofing: Nails Strip in Galvalume
Стильный дизайн: красный частный загородный дом в классическом стиле с облицовкой из металла и металлической крышей - последний тренд
Стильный дизайн: красный частный загородный дом в классическом стиле с облицовкой из металла и металлической крышей - последний тренд
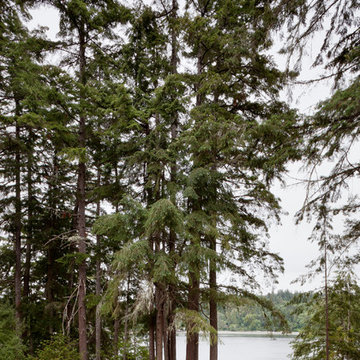
Tim Bies
Свежая идея для дизайна: маленький, двухэтажный, красный частный загородный дом в стиле модернизм с облицовкой из металла, односкатной крышей и металлической крышей для на участке и в саду - отличное фото интерьера
Свежая идея для дизайна: маленький, двухэтажный, красный частный загородный дом в стиле модернизм с облицовкой из металла, односкатной крышей и металлической крышей для на участке и в саду - отличное фото интерьера
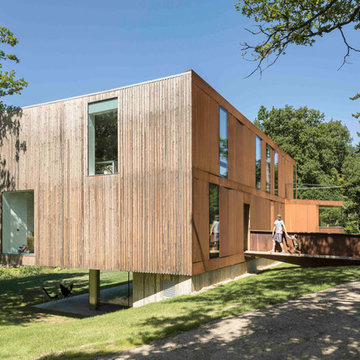
Photo by Tim Crocker
На фото: большой, трехэтажный, красный дом в современном стиле с облицовкой из металла и плоской крышей
На фото: большой, трехэтажный, красный дом в современном стиле с облицовкой из металла и плоской крышей
Красивые красные дома с облицовкой из металла – 330 фото фасадов
5