Красивые красные дома с облицовкой из металла – 330 фото фасадов
Сортировать:
Бюджет
Сортировать:Популярное за сегодня
41 - 60 из 330 фото
1 из 3
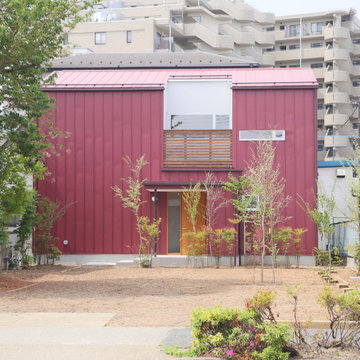
雑木林の中の
アプローチを兼ねた駐車場の奥に、
緑に映える赤い家が佇む。
2階の凹んだテラスの白壁と
木の手摺りはアクセント。
前の写真と
比べて頂ければ分かると思いますが、
距離が離れた道路からは赤い外壁も不思議と
青色が加わり紫色〜茶色がかった、
落ち着いた風合いになる。
街並みの中で、シンプルでありながら、
程良い個性が感じられる、愛着が持てる外観。
敷地はL型で、建物の左奥には、
プライベートな雑木林の庭となっている。
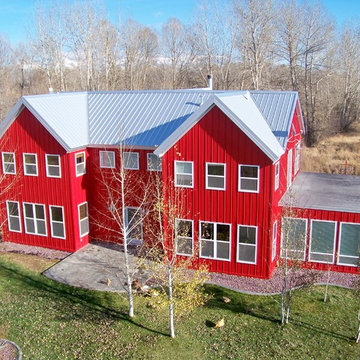
Siding: Nail Strip in Regal Red
Roofing: Nails Strip in Galvalume
Стильный дизайн: красный частный загородный дом в классическом стиле с облицовкой из металла и металлической крышей - последний тренд
Стильный дизайн: красный частный загородный дом в классическом стиле с облицовкой из металла и металлической крышей - последний тренд
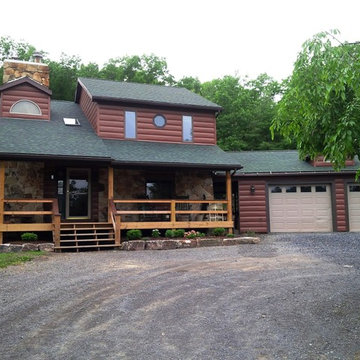
After renovation photo with the new, maintenance-free, steel log siding!
На фото: большой, двухэтажный, красный частный загородный дом в стиле рустика с облицовкой из металла, двускатной крышей и черепичной крышей с
На фото: большой, двухэтажный, красный частный загородный дом в стиле рустика с облицовкой из металла, двускатной крышей и черепичной крышей с
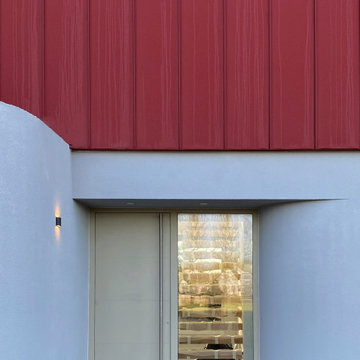
Modern form two storey with red metal cladding
Свежая идея для дизайна: большой, двухэтажный, красный частный загородный дом в стиле модернизм с облицовкой из металла, двускатной крышей, металлической крышей и красной крышей - отличное фото интерьера
Свежая идея для дизайна: большой, двухэтажный, красный частный загородный дом в стиле модернизм с облицовкой из металла, двускатной крышей, металлической крышей и красной крышей - отличное фото интерьера
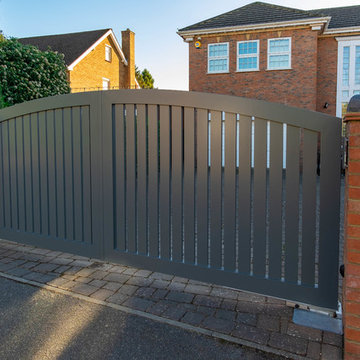
Essenare Properties / Steve White - vsco.co/stevewhiite
Пример оригинального дизайна: большой, красный частный загородный дом в современном стиле с облицовкой из металла, двускатной крышей и черепичной крышей
Пример оригинального дизайна: большой, красный частный загородный дом в современном стиле с облицовкой из металла, двускатной крышей и черепичной крышей
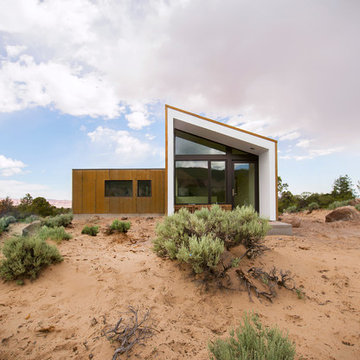
Modern Desert Home | Guest House | Imbue Design
Идея дизайна: маленький, одноэтажный, красный дом в современном стиле с облицовкой из металла для на участке и в саду
Идея дизайна: маленький, одноэтажный, красный дом в современном стиле с облицовкой из металла для на участке и в саду

Tim Bies
На фото: маленький, двухэтажный, красный частный загородный дом в стиле модернизм с облицовкой из металла, односкатной крышей и металлической крышей для на участке и в саду
На фото: маленький, двухэтажный, красный частный загородный дом в стиле модернизм с облицовкой из металла, односкатной крышей и металлической крышей для на участке и в саду
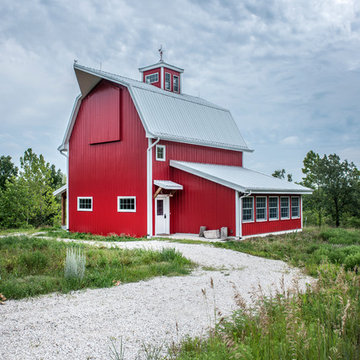
Architect: Michelle Penn, AIA This barn home is modeled after an existing Nebraska barn in Lancaster County. Heating is by passive solar design, supplemented by a geothermal radiant floor system. Cooling uses a whole house fan and a passive air flow system. The passive system is created with the cupola, windows, transoms and passive venting for cooling, rather than a forced air system. Because fresh water is not available from a well nor county water, water will be provided by rainwater harvesting. The water will be collected from a gutter system, go into a series of nine holding tanks and then go through a water filtration system to provide drinking water for the home. A greywater system will then recycle water from the sinks and showers to be reused in the toilets. Low-flow fixtures will be used throughout the home to conserve water.
Photo Credits: Jackson Studios
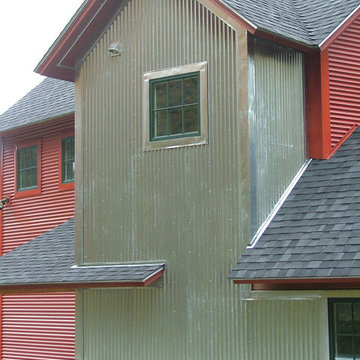
Свежая идея для дизайна: красный дом в современном стиле с облицовкой из металла - отличное фото интерьера
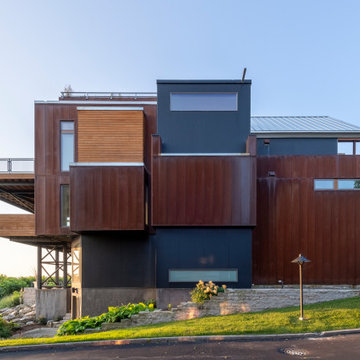
Источник вдохновения для домашнего уюта: трехэтажный, красный частный загородный дом в стиле лофт с облицовкой из металла, двускатной крышей, металлической крышей и серой крышей
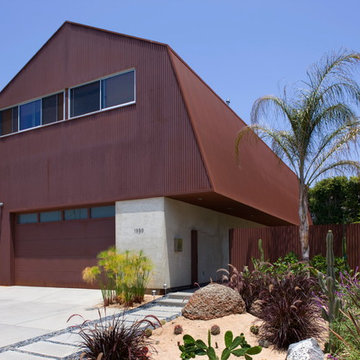
Sustainable landscaping is achieved with extensive zero-scape, native plants and bark and sand ground cover. (Photo: Grant Mudford)
Свежая идея для дизайна: двухэтажный, красный частный загородный дом в стиле модернизм с облицовкой из металла, двускатной крышей и металлической крышей - отличное фото интерьера
Свежая идея для дизайна: двухэтажный, красный частный загородный дом в стиле модернизм с облицовкой из металла, двускатной крышей и металлической крышей - отличное фото интерьера
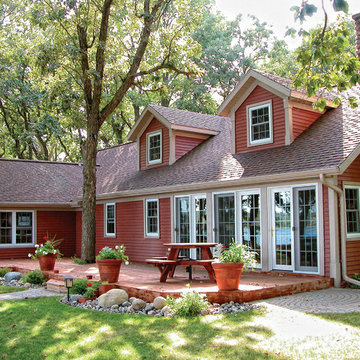
Traditional homes love what United States Seamless has to offer them. With a variety of profiles and our depth of colors and accessory options, your home's exterior style will prevail.
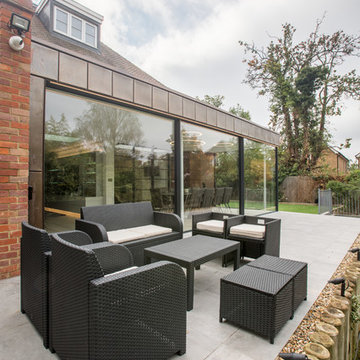
A rear extension in Mill Hill, London featuring Mondrian Internal doors and minimal windows sliding doors connecting at the corner to a large fixed glass pane. This copper-clad extension was designed to a new detached family home in Mill Hill, London, by Andris Berzins & Associates / ArchitectYourHome Camden.
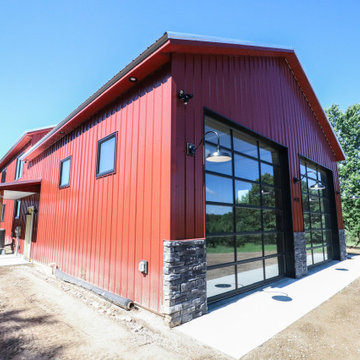
Источник вдохновения для домашнего уюта: большой, двухэтажный, красный дом с облицовкой из металла и металлической крышей

赤いガルバリウムの外壁。玄関ポーチ・右側は外部物置。外部物置の扉は米杉貼りとし板壁のように見せています。
На фото: двухэтажный, красный частный загородный дом среднего размера в стиле модернизм с облицовкой из металла, двускатной крышей и металлической крышей
На фото: двухэтажный, красный частный загородный дом среднего размера в стиле модернизм с облицовкой из металла, двускатной крышей и металлической крышей
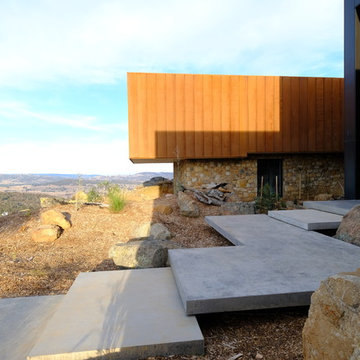
A new house in the Australian landscape. Construction in Zego ICF blocks and SIPS wall panels. Coreten Steel and Anthracite Zinc cladding Reclaimed timber beams from wharfs.
Photo by Robert Harwood Architects.
Landscape works by Phillip Johnson Landscapes

Architect: Michelle Penn, AIA This barn home is modeled after an existing Nebraska barn in Lancaster County. Heating is by passive solar design, supplemented by a geothermal radiant floor system. Cooling uses a whole house fan and a passive air flow system. The passive system is created with the cupola, windows, transoms and passive venting for cooling, rather than a forced air system. Because fresh water is not available from a well nor county water, water will be provided by rainwater harvesting. The water will be collected from a gutter system, go into a series of nine holding tanks and then go through a water filtration system to provide drinking water for the home. A greywater system will then recycle water from the sinks and showers to be reused in the toilets. Low-flow fixtures will be used throughout the home to conserve water.
Photo Credits: Jackson Studios
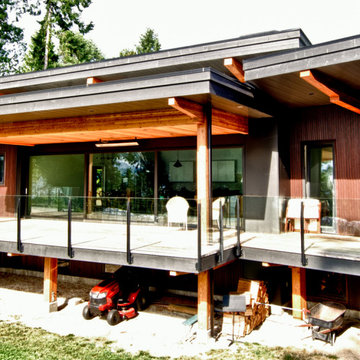
This home was designed to block traffic noise from the nearby highway and provide ocean views from every room. The entry courtyard is enclosed by two wings which then unfold around the site.
The minimalist central living area has a 30' wide by 8' high sliding glass door that opens to a deck, with views of the ocean, extending the entire length of the house.
The home is built using glulam beams with corrugated metal siding and cement board on the exterior and radiant heated, polished concrete floors on the interior.
Photographer: Vern
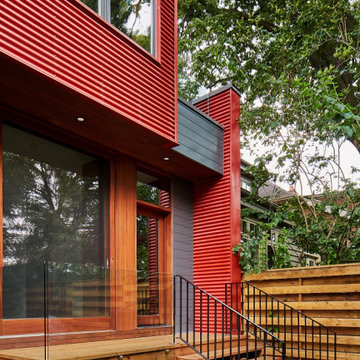
The residents of this grand house in the Withrow Park area of Toronto were looking to replace their existing rear addition that was in a poor state of repair. The challenge was to design a beautiful, yet durable replacement. The solution was a modern structure housed in a high-performance building envelope with a fine balance of industrial and natural building materials.
The renewed space was designed for a family of five to house generous and flexible spaces that could accommodate change depending on the seasons, as the children grow or as family members age.
A strongly defined red metal cube overhangs the ground floor, protecting more delicate and tactile elements where the house opens to a sheltered garden. The tile red corrugated metal cladding is paired with mahogany wood doors and windows marrying these warm colour tones. The large sliding doors allow the living area to spill outside into an outdoor dining area. In turn, the garden provides a green backdrop to the interior space. Avid cyclists, the rear entry and mudroom allow good proximity to the bicycle shed in the garden. Full height lockers are screened by a mahogany-stained wood slat screen separating the entry space from the main room. The lockers are optimally designed to house bike helmets and backpacks, with hooks and hanging space for coats and jackets and hidden drawers for mitts and hats. A bathroom complete with shower sits directly off the mudroom for easy access.
On the second floor, a large, open room provides a shared bedroom for two children, with a small balcony on the north side
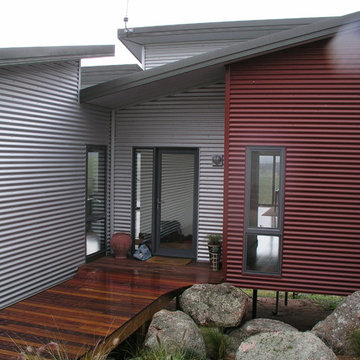
New House
На фото: одноэтажный, красный частный загородный дом среднего размера в современном стиле с облицовкой из металла, плоской крышей и металлической крышей с
На фото: одноэтажный, красный частный загородный дом среднего размера в современном стиле с облицовкой из металла, плоской крышей и металлической крышей с
Красивые красные дома с облицовкой из металла – 330 фото фасадов
3