Красивые красные дома с металлической крышей – 837 фото фасадов
Сортировать:
Бюджет
Сортировать:Популярное за сегодня
161 - 180 из 837 фото
1 из 3
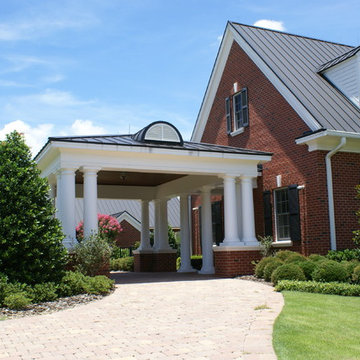
На фото: огромный, двухэтажный, кирпичный, красный частный загородный дом в классическом стиле с металлической крышей
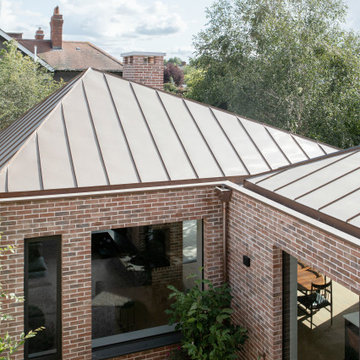
Источник вдохновения для домашнего уюта: большой, трехэтажный, кирпичный, красный частный загородный дом в стиле неоклассика (современная классика) с металлической крышей
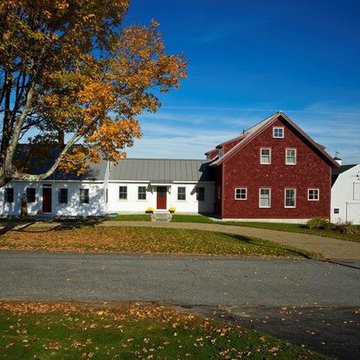
На фото: большой, двухэтажный, кирпичный, красный частный загородный дом в стиле кантри с двускатной крышей и металлической крышей с
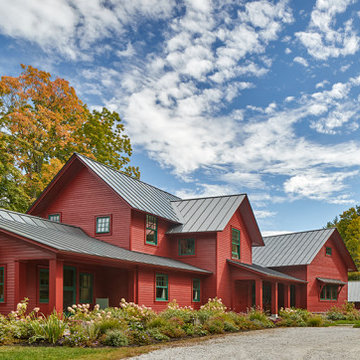
This compound of new buildings adopts a vernacular rural style, reinforcing the culture of the place by using simple barn forms. The composition is unified by painting all the buildings the traditional ferrous oxide red.
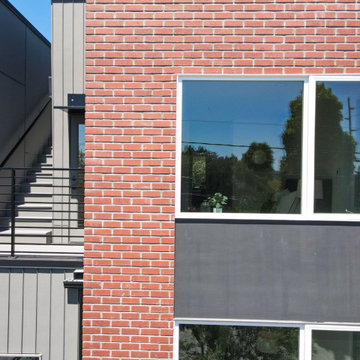
For the front part of this townhouse’s siding, the coal creek brick offers a sturdy yet classic look in the front, that complements well with the white fiber cement panel siding. A beautiful black matte for the sides extending to the back of the townhouse gives that modern appeal together with the wood-toned lap siding. The overall classic brick combined with the modern black and white color combination and wood accent for this siding showcase a bold look for this project.
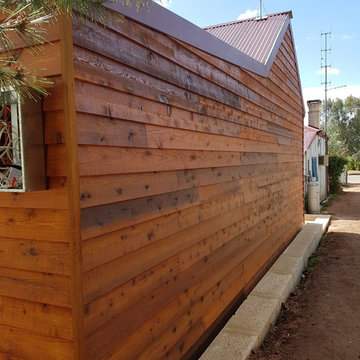
BB
Пример оригинального дизайна: одноэтажный, деревянный, красный частный загородный дом среднего размера в стиле кантри с двускатной крышей и металлической крышей
Пример оригинального дизайна: одноэтажный, деревянный, красный частный загородный дом среднего размера в стиле кантри с двускатной крышей и металлической крышей
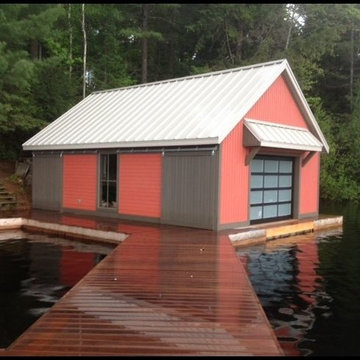
New Age Design
На фото: одноэтажный, деревянный, красный дом среднего размера в современном стиле с двускатной крышей и металлической крышей с
На фото: одноэтажный, деревянный, красный дом среднего размера в современном стиле с двускатной крышей и металлической крышей с
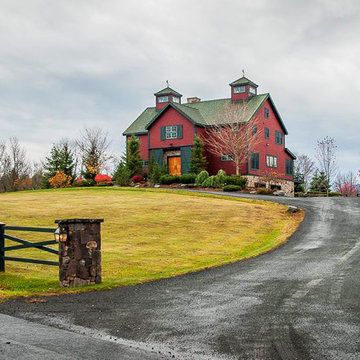
На фото: большой, трехэтажный, деревянный, красный частный загородный дом с двускатной крышей и металлической крышей с
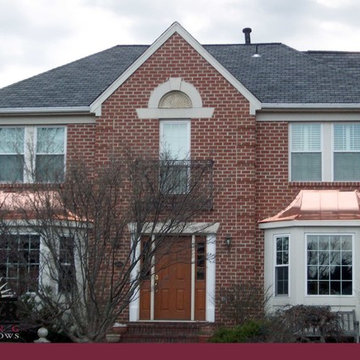
Источник вдохновения для домашнего уюта: двухэтажный, кирпичный, красный частный загородный дом среднего размера с двускатной крышей и металлической крышей
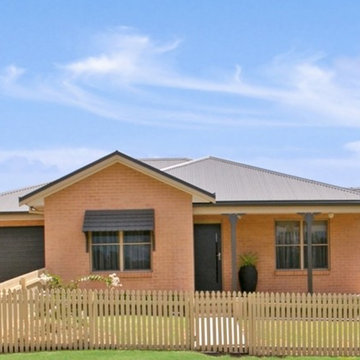
This property was on the market for 3 months with out much interest.
We were asked to have a look and we added the window awning and painted the front fence and gardens. also adding the pot on the veranda gives this home more life.

路地の正面には見えるのは、家族や地域の人を迎え入れる小さな茶室。
路地は茶室の前で折れ曲がり、室内の「内路地」へ続きます。
写真:西川公朗
На фото: маленький, двухэтажный, красный частный загородный дом в восточном стиле с металлической крышей и красной крышей для на участке и в саду
На фото: маленький, двухэтажный, красный частный загородный дом в восточном стиле с металлической крышей и красной крышей для на участке и в саду
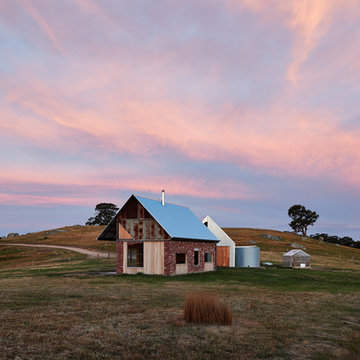
Nulla Vale is a small dwelling and shed located on a large former grazing site. The structure anticipates a more permanent home to be built at some stage in the future. Early settler homes and rural shed types are referenced in the design.
The Shed and House are identical in their overall dimensions and from a distance, their silhouette is the familiar gable ended form commonly associated with farming sheds. Up close, however, the two structures are clearly defined as shed and house through the material, void, and volume. The shed was custom designed by us directly with a shed fabrication company using their systems to create a shed that is part storage part entryways. Clad entirely in heritage grade corrugated galvanized iron with a roof oriented and pitched to maximize solar exposure through the seasons.
The House is constructed from salvaged bricks and corrugated iron in addition to rough sawn timber and new galvanized roofing on pre-engineered timber trusses that are left exposed both inside and out. Materials were selected to meet the clients’ brief that house fit within the cognitive idea of an ‘old shed’. Internally the finishes are the same as outside, no plasterboard and no paint. LED lighting strips concealed on top of the rafters reflect light off the foil-backed insulation. The house provides the means to eat, sleep and wash in a space that is part of the experience of being on the site and not removed from it.
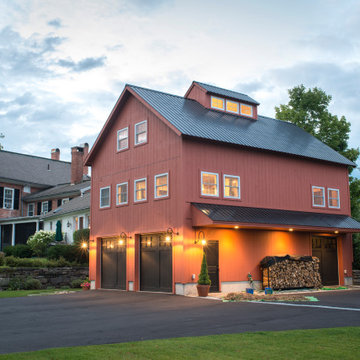
Our GeoBarns Carriage House addition blends seemlessly with the orignal 19th century home.
На фото: трехэтажный, деревянный, красный частный загородный дом в стиле кантри с металлической крышей
На фото: трехэтажный, деревянный, красный частный загородный дом в стиле кантри с металлической крышей
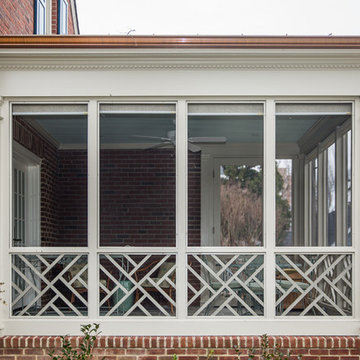
FineCraft Contractors, Inc.
Andrew Noh Photography
Стильный дизайн: одноэтажный, кирпичный, красный частный загородный дом среднего размера в стиле кантри с плоской крышей и металлической крышей - последний тренд
Стильный дизайн: одноэтажный, кирпичный, красный частный загородный дом среднего размера в стиле кантри с плоской крышей и металлической крышей - последний тренд
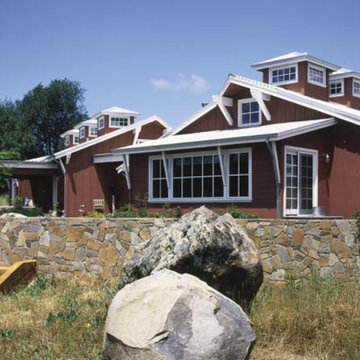
Источник вдохновения для домашнего уюта: огромный, одноэтажный, красный частный загородный дом в стиле кантри с облицовкой из винила, двускатной крышей и металлической крышей
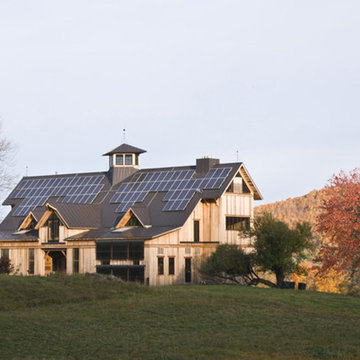
Стильный дизайн: огромный, трехэтажный, красный частный загородный дом в стиле фьюжн с комбинированной облицовкой, двускатной крышей и металлической крышей - последний тренд
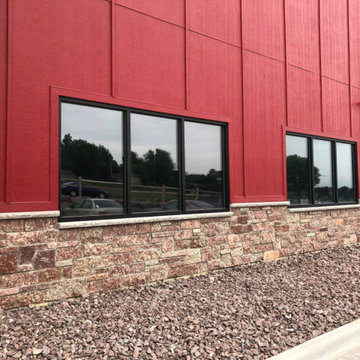
This beautiful red exterior showcases the Quarry Mill's Cherrywood natural thin stone veneer as wainscoting. Cherrywood is a dimensional cut or sawed height natural stone veneer. This natural thin veneer is known for its unique and vibrant colors. From a distance, the finished wall will have a deep red or lavender tone, but upon closer inspection, the whites and greens shine through. This type of color variation can only be achieved with natural stone; it comes from the mineral concentration within the ground where Cherrywood is quarried. Cherrywood has a tumbled finish giving it an old and weathered feel that is soft to the touch.

We added a bold siding to this home as a nod to the red barns. We love that it sets this home apart and gives it unique characteristics while also being modern and luxurious.
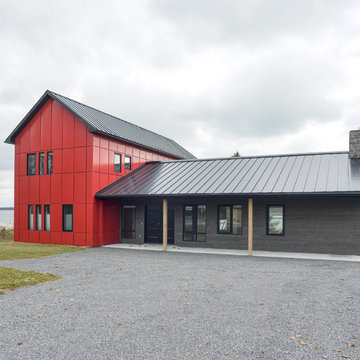
Kelly Taylor Photography
На фото: двухэтажный, красный частный загородный дом среднего размера в современном стиле с комбинированной облицовкой, двускатной крышей и металлической крышей с
На фото: двухэтажный, красный частный загородный дом среднего размера в современном стиле с комбинированной облицовкой, двускатной крышей и металлической крышей с
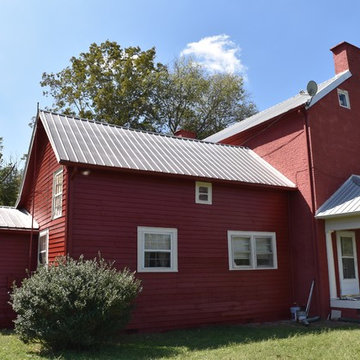
Идея дизайна: большой, двухэтажный, деревянный, красный частный загородный дом в стиле ретро с металлической крышей
Красивые красные дома с металлической крышей – 837 фото фасадов
9