Красивые красные дома с металлической крышей – 837 фото фасадов
Сортировать:
Бюджет
Сортировать:Популярное за сегодня
121 - 140 из 837 фото
1 из 3
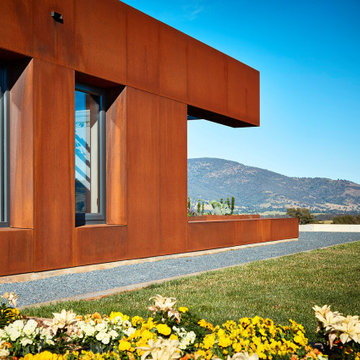
На фото: большой, одноэтажный, красный частный загородный дом в современном стиле с облицовкой из металла, плоской крышей и металлической крышей
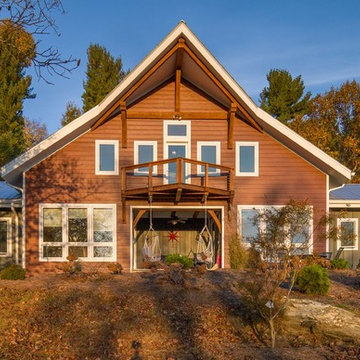
На фото: большой, двухэтажный, деревянный, красный частный загородный дом в классическом стиле с вальмовой крышей и металлической крышей с
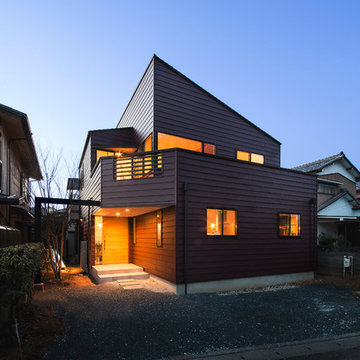
Источник вдохновения для домашнего уюта: двухэтажный, красный частный загородный дом в стиле лофт с односкатной крышей и металлической крышей
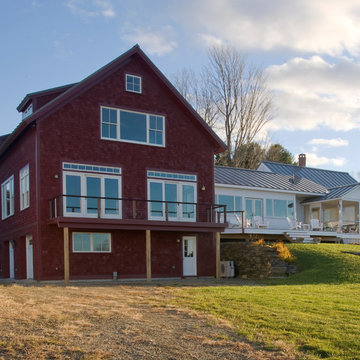
На фото: большой, двухэтажный, кирпичный, красный частный загородный дом в стиле кантри с двускатной крышей и металлической крышей
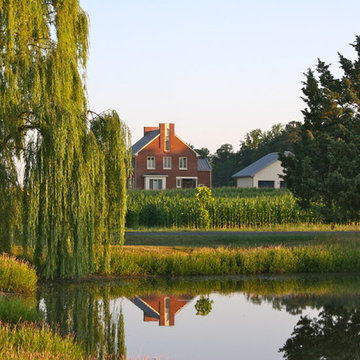
Main brick house completed in 2011, sits on 24 acres with views of a large pond and pastures. The house was inspired by the elegance and simplicity of east cost Federal homes of the mid-eighteen eighties. The square footprint is made spacious by the creation of long lines made by the alignment of windows and doors. With ten foot ceilings and eight foot high windows, every room and hall in the house lead to infinite views of the landscape.
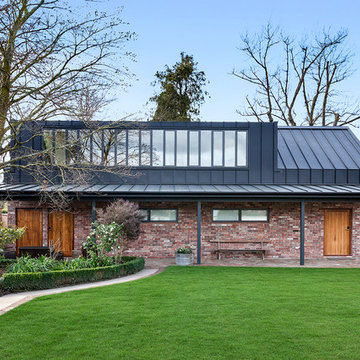
Jamie Armstrong Photography
Стильный дизайн: двухэтажный, кирпичный, красный частный загородный дом в стиле неоклассика (современная классика) с металлической крышей - последний тренд
Стильный дизайн: двухэтажный, кирпичный, красный частный загородный дом в стиле неоклассика (современная классика) с металлической крышей - последний тренд
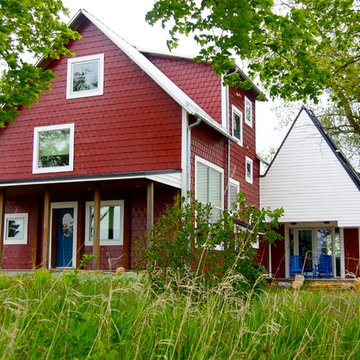
Идея дизайна: трехэтажный, красный частный загородный дом в стиле кантри с облицовкой из металла и металлической крышей
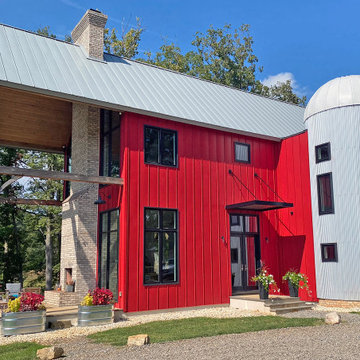
Entry or Approach Elevation of Modern Barn Home featuring a Two Story Patio with Exposed Timber Frame Bent Structure and Wood Ceiling, Large Glass Facade, a Silo that contains a Custom Fabricated Steel and Wood Staircase and Standing Seam Metal Exterior Siding
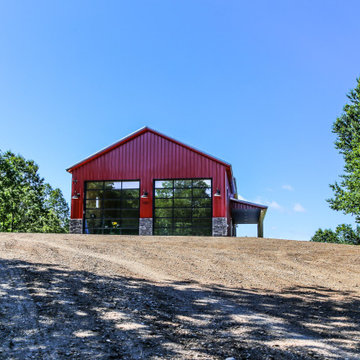
Стильный дизайн: большой, двухэтажный, красный дом с облицовкой из металла и металлической крышей - последний тренд
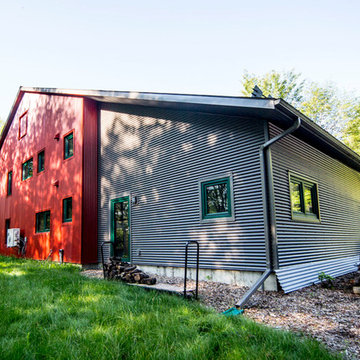
For this project, the goals were straight forward - a low energy, low maintenance home that would allow the "60 something couple” time and money to enjoy all their interests. Accessibility was also important since this is likely their last home. In the end the style is minimalist, but the raw, natural materials add texture that give the home a warm, inviting feeling.
The home has R-67.5 walls, R-90 in the attic, is extremely air tight (0.4 ACH) and is oriented to work with the sun throughout the year. As a result, operating costs of the home are minimal. The HVAC systems were chosen to work efficiently, but not to be complicated. They were designed to perform to the highest standards, but be simple enough for the owners to understand and manage.
The owners spend a lot of time camping and traveling and wanted the home to capture the same feeling of freedom that the outdoors offers. The spaces are practical, easy to keep clean and designed to create a free flowing space that opens up to nature beyond the large triple glazed Passive House windows. Built-in cubbies and shelving help keep everything organized and there is no wasted space in the house - Enough space for yoga, visiting family, relaxing, sculling boats and two home offices.
The most frequent comment of visitors is how relaxed they feel. This is a result of the unique connection to nature, the abundance of natural materials, great air quality, and the play of light throughout the house.
The exterior of the house is simple, but a striking reflection of the local farming environment. The materials are low maintenance, as is the landscaping. The siting of the home combined with the natural landscaping gives privacy and encourages the residents to feel close to local flora and fauna.
Photo Credit: Leon T. Switzer/Front Page Media Group
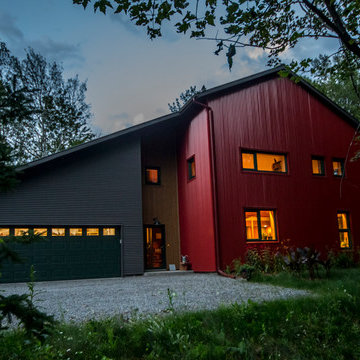
Leon Switzer, Photographer
На фото: маленький, двухэтажный, красный частный загородный дом в стиле лофт с облицовкой из металла, двускатной крышей и металлической крышей для на участке и в саду
На фото: маленький, двухэтажный, красный частный загородный дом в стиле лофт с облицовкой из металла, двускатной крышей и металлической крышей для на участке и в саду
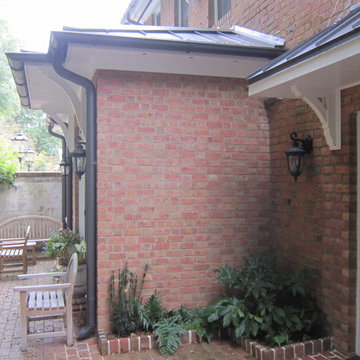
Pamela Foster
Источник вдохновения для домашнего уюта: маленький, одноэтажный, кирпичный, красный таунхаус в классическом стиле с вальмовой крышей и металлической крышей для на участке и в саду
Источник вдохновения для домашнего уюта: маленький, одноэтажный, кирпичный, красный таунхаус в классическом стиле с вальмовой крышей и металлической крышей для на участке и в саду
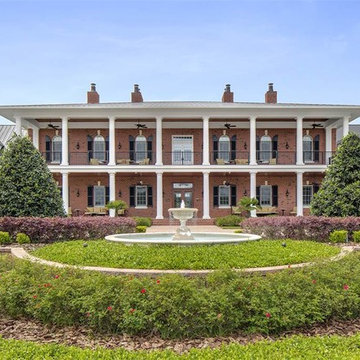
Идея дизайна: двухэтажный, кирпичный, огромный, красный частный загородный дом в классическом стиле с металлической крышей
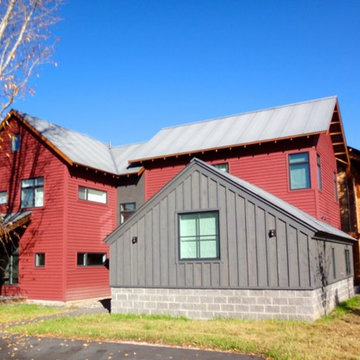
Completed "potato barn" addition.
HandsOn Design
Location: Wilson, WY, USA
3,000 sq.ft. addition to the original 1,900 sq.ft. private residence. The challenge was to accommodate the client’s wishes for a significantly larger home without compromising the integrity of the original structure. The solution? Treat the original house as one piece in a larger collage of interconnected forms, all based on the agricultural vernacular of the original.
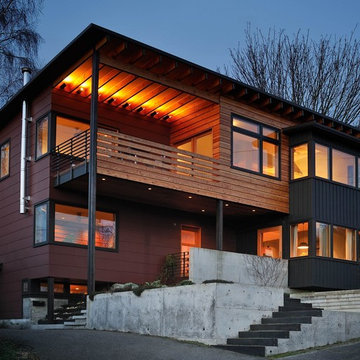
Свежая идея для дизайна: двухэтажный, красный частный загородный дом среднего размера в современном стиле с комбинированной облицовкой, односкатной крышей и металлической крышей - отличное фото интерьера
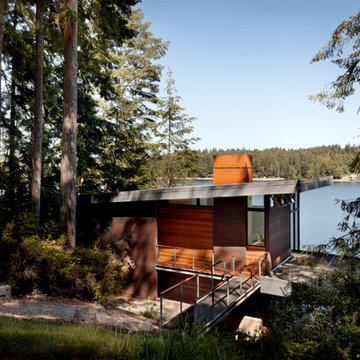
Tim Bies
Свежая идея для дизайна: маленький, двухэтажный, красный частный загородный дом в стиле модернизм с облицовкой из металла, односкатной крышей и металлической крышей для на участке и в саду - отличное фото интерьера
Свежая идея для дизайна: маленький, двухэтажный, красный частный загородный дом в стиле модернизм с облицовкой из металла, односкатной крышей и металлической крышей для на участке и в саду - отличное фото интерьера
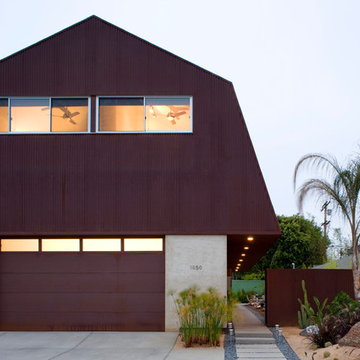
This 3,400 sf residence for an African art dealer/collector and his family is a rusting Cor-ten steel barn on a 50 ft x 145 ft urban infill lot. (Photo: Grant Mudford)
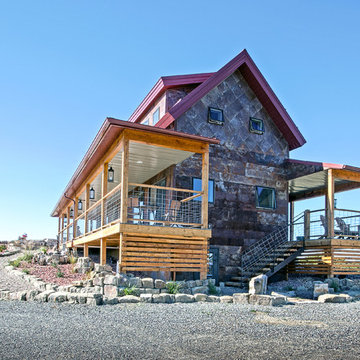
The Porch House sits perched overlooking a stretch of the Yellowstone River valley. With an expansive view of the majestic Beartooth Mountain Range and its close proximity to renowned fishing on Montana’s Stillwater River you have the beginnings of a great Montana retreat. This structural insulated panel (SIP) home effortlessly fuses its sustainable features with carefully executed design choices into a modest 1,200 square feet. The SIPs provide a robust, insulated envelope while maintaining optimal interior comfort with minimal effort during all seasons. A twenty foot vaulted ceiling and open loft plan aided by proper window and ceiling fan placement provide efficient cross and stack ventilation. A custom square spiral stair, hiding a wine cellar access at its base, opens onto a loft overlooking the vaulted living room through a glass railing with an apparent Nordic flare. The “porch” on the Porch House wraps 75% of the house affording unobstructed views in all directions. It is clad in rusted cold-rolled steel bands of varying widths with patterned steel “scales” at each gable end. The steel roof connects to a 3,600 gallon rainwater collection system in the crawlspace for site irrigation and added fire protection given the remote nature of the site. Though it is quite literally at the end of the road, the Porch House is the beginning of many new adventures for its owners.
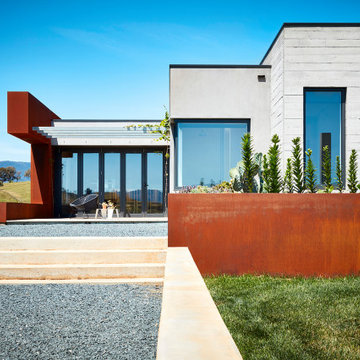
На фото: большой, одноэтажный, красный частный загородный дом в современном стиле с облицовкой из металла, плоской крышей и металлической крышей
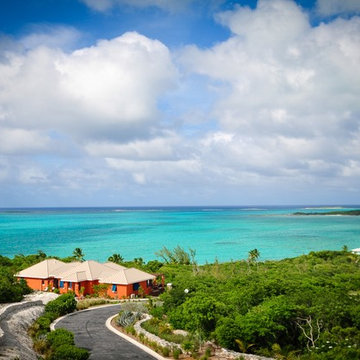
Ocean view is second to none.
Стильный дизайн: большой, двухэтажный, красный частный загородный дом в морском стиле с облицовкой из цементной штукатурки, двускатной крышей и металлической крышей - последний тренд
Стильный дизайн: большой, двухэтажный, красный частный загородный дом в морском стиле с облицовкой из цементной штукатурки, двускатной крышей и металлической крышей - последний тренд
Красивые красные дома с металлической крышей – 837 фото фасадов
7