Красивые коричневые дома – 323 желтые фото фасадов
Сортировать:
Бюджет
Сортировать:Популярное за сегодня
61 - 80 из 323 фото
1 из 3
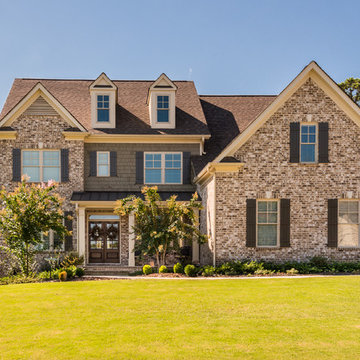
Front Elevation
На фото: двухэтажный, кирпичный, коричневый дом в классическом стиле с двускатной крышей
На фото: двухэтажный, кирпичный, коричневый дом в классическом стиле с двускатной крышей
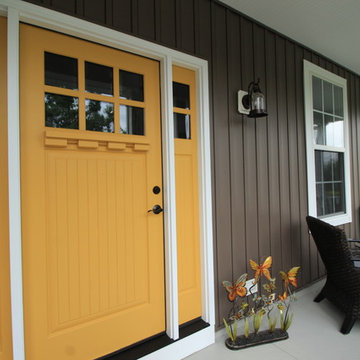
Свежая идея для дизайна: двухэтажный, коричневый частный загородный дом среднего размера в стиле неоклассика (современная классика) с облицовкой из винила, двускатной крышей и крышей из гибкой черепицы - отличное фото интерьера
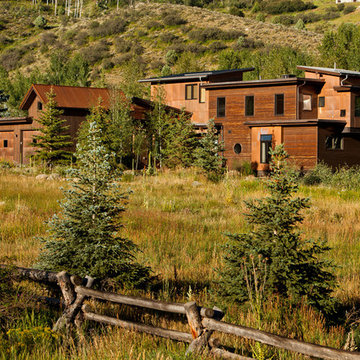
A LEED® Gold Certified ranch home with copper and distressed wood siding.
Свежая идея для дизайна: огромный, трехэтажный, коричневый дом в стиле рустика с комбинированной облицовкой и односкатной крышей - отличное фото интерьера
Свежая идея для дизайна: огромный, трехэтажный, коричневый дом в стиле рустика с комбинированной облицовкой и односкатной крышей - отличное фото интерьера
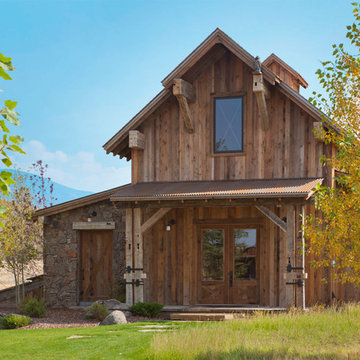
Photo by Gordon Gregory
На фото: деревянный, двухэтажный, коричневый дом в стиле рустика с
На фото: деревянный, двухэтажный, коричневый дом в стиле рустика с
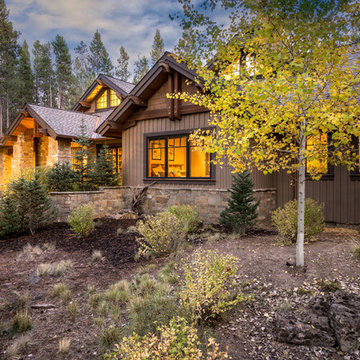
Ross Chandler
Источник вдохновения для домашнего уюта: большой, двухэтажный, деревянный, коричневый дом в стиле рустика с двускатной крышей
Источник вдохновения для домашнего уюта: большой, двухэтажный, деревянный, коричневый дом в стиле рустика с двускатной крышей
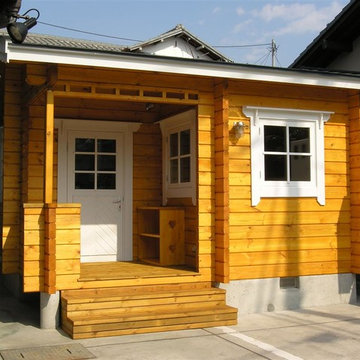
Пример оригинального дизайна: одноэтажный, коричневый, маленький дом из бревен в скандинавском стиле с двускатной крышей для на участке и в саду
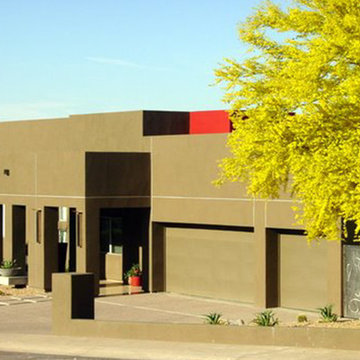
This 1970's desert ranch house was expanded and completely overhauled into a clean, contemporary style. Kelp-patterned stainless steel and copper were featured in the custom light fixtures and gate.
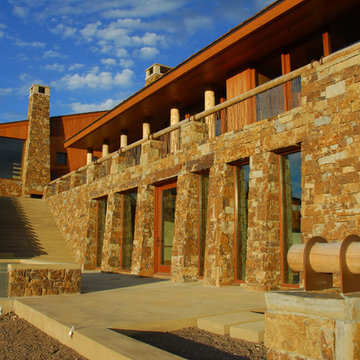
Пример оригинального дизайна: большой, двухэтажный, коричневый дом в стиле рустика с комбинированной облицовкой и двускатной крышей
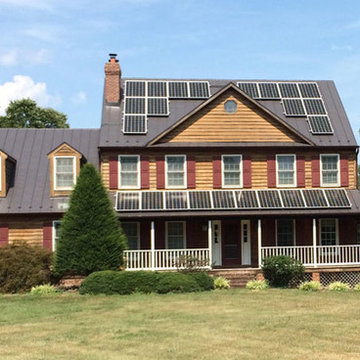
Пример оригинального дизайна: большой, двухэтажный, деревянный, коричневый частный загородный дом в классическом стиле с двускатной крышей и металлической крышей
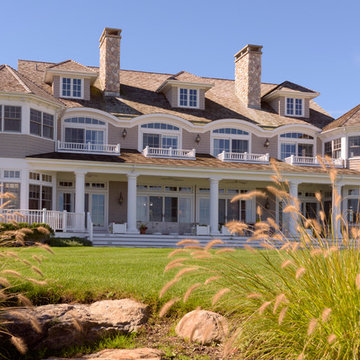
Свежая идея для дизайна: двухэтажный, коричневый частный загородный дом в морском стиле с вальмовой крышей и крышей из гибкой черепицы - отличное фото интерьера
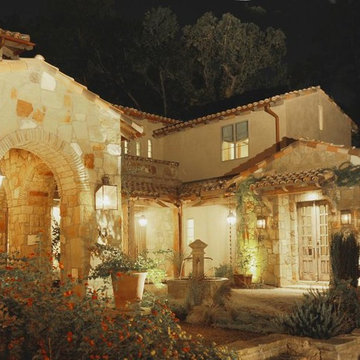
Стильный дизайн: двухэтажный, коричневый, большой дом в средиземноморском стиле с облицовкой из камня и двускатной крышей - последний тренд
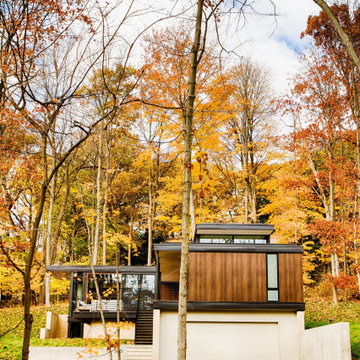
The client’s request was quite common - a typical 2800 sf builder home with 3 bedrooms, 2 baths, living space, and den. However, their desire was for this to be “anything but common.” The result is an innovative update on the production home for the modern era, and serves as a direct counterpoint to the neighborhood and its more conventional suburban housing stock, which focus views to the backyard and seeks to nullify the unique qualities and challenges of topography and the natural environment.
The Terraced House cautiously steps down the site’s steep topography, resulting in a more nuanced approach to site development than cutting and filling that is so common in the builder homes of the area. The compact house opens up in very focused views that capture the natural wooded setting, while masking the sounds and views of the directly adjacent roadway. The main living spaces face this major roadway, effectively flipping the typical orientation of a suburban home, and the main entrance pulls visitors up to the second floor and halfway through the site, providing a sense of procession and privacy absent in the typical suburban home.
Clad in a custom rain screen that reflects the wood of the surrounding landscape - while providing a glimpse into the interior tones that are used. The stepping “wood boxes” rest on a series of concrete walls that organize the site, retain the earth, and - in conjunction with the wood veneer panels - provide a subtle organic texture to the composition.
The interior spaces wrap around an interior knuckle that houses public zones and vertical circulation - allowing more private spaces to exist at the edges of the building. The windows get larger and more frequent as they ascend the building, culminating in the upstairs bedrooms that occupy the site like a tree house - giving views in all directions.
The Terraced House imports urban qualities to the suburban neighborhood and seeks to elevate the typical approach to production home construction, while being more in tune with modern family living patterns.
Overview:
Elm Grove
Size:
2,800 sf,
3 bedrooms, 2 bathrooms
Completion Date:
September 2014
Services:
Architecture, Landscape Architecture
Interior Consultants: Amy Carman Design

History:
Client was given a property, that was extremely difficult to build on, with a very steep, 25-30' drop. They tried to sell the property for many years, with no luck. They finally decided that they should build something on it, for themselves, to prove it could be done. No access was allowed at the top of the steep incline. Client assumed it would be an expensive foundation built parallel to the hillside, somehow.
Program:
The program involved a level for one floor living, (LR/DR/KIT/MBR/UTILITY) as an age-in-place for this recently retired couple. Any other levels should have additional bedrooms that could also feel like a separate AirBnB space, or allow for a future caretaker. There was also a desire for a garage with a recreational vehicle and regular car. The main floor should take advantage of the primary views to the southwest, even though the lot faces due west. Also a desire for easy access to an upper level trail and low maintenance materials with easy maintenance access to roof. The preferred style was a fresher, contemporary feel.
Solution:
A concept design was presented, initially desired by the client, parallel to the hillside, as they had originally envisioned.
An alternate idea was also presented, that was perpendicular to the steep hillside. This avoided having difficult foundations on the steep hillside, by spanning... over it. It also allowed the top, main floor to be farther out on the west end of the site to avoid neighboring view blockage & to better see the primary southwest view. Savings in foundation costs allowed the installation of a residential elevator to get from the garage to the top, main living level. Stairs were also available for regular exercise. An exterior deck was angled towards the primary SW view to the San Juan Islands. The roof was originally desired to be a hip style on all sides, but a better solution allowed for a simple slope back to the 10' high east side for easier maintenance & access, since the west side was almost 50' high!
The clients undertook this home as a speculative, temporary project, intending for it to add value, to sell. However, the unexpected solution, and experience in living here, has them wanting to stay forever.
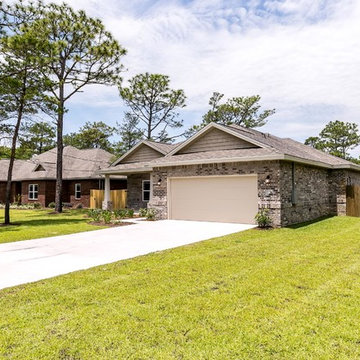
На фото: одноэтажный, кирпичный, коричневый частный загородный дом среднего размера в современном стиле с двускатной крышей и крышей из гибкой черепицы
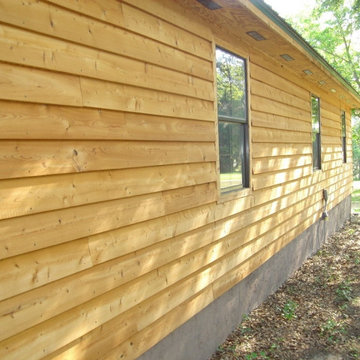
Стильный дизайн: одноэтажный, деревянный, коричневый частный загородный дом среднего размера в стиле модернизм с двускатной крышей и крышей из гибкой черепицы - последний тренд
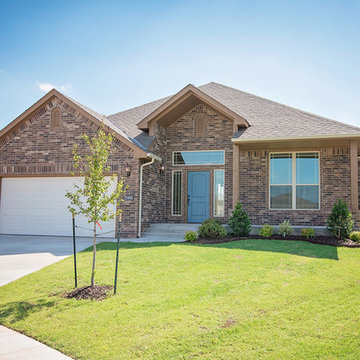
15905 Burkett Circle, Edmond, OK | Deer Creek Park
Пример оригинального дизайна: одноэтажный, кирпичный, коричневый дом среднего размера в стиле неоклассика (современная классика) с двускатной крышей
Пример оригинального дизайна: одноэтажный, кирпичный, коричневый дом среднего размера в стиле неоклассика (современная классика) с двускатной крышей
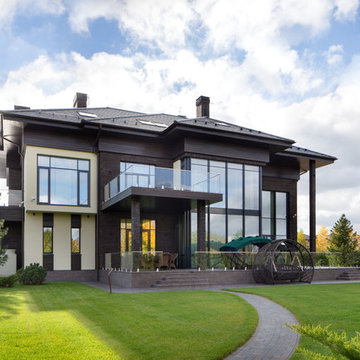
Архитекторы: Дмитрий Глушков, Фёдор Селенин; Фото: Антон Лихтарович
Стильный дизайн: большой, трехэтажный, коричневый частный загородный дом в современном стиле с облицовкой из камня, черепичной крышей, полувальмовой крышей, коричневой крышей и отделкой доской с нащельником - последний тренд
Стильный дизайн: большой, трехэтажный, коричневый частный загородный дом в современном стиле с облицовкой из камня, черепичной крышей, полувальмовой крышей, коричневой крышей и отделкой доской с нащельником - последний тренд
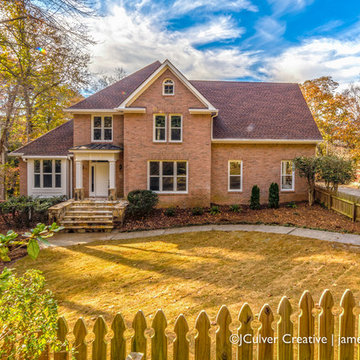
JCulver Creative
На фото: большой, двухэтажный, кирпичный, коричневый дом в классическом стиле с двускатной крышей
На фото: большой, двухэтажный, кирпичный, коричневый дом в классическом стиле с двускатной крышей
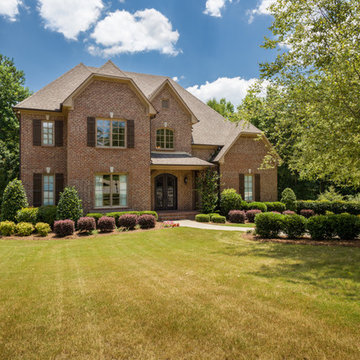
Tommy Daspit Photographer
Источник вдохновения для домашнего уюта: большой, двухэтажный, кирпичный, коричневый дом в современном стиле с вальмовой крышей
Источник вдохновения для домашнего уюта: большой, двухэтажный, кирпичный, коричневый дом в современном стиле с вальмовой крышей
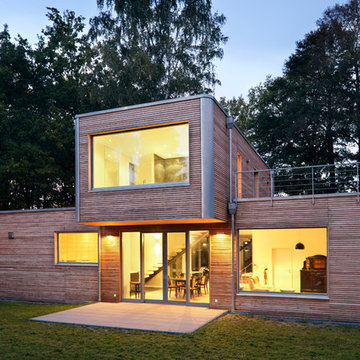
Свежая идея для дизайна: двухэтажный, деревянный, коричневый частный загородный дом среднего размера в современном стиле с плоской крышей - отличное фото интерьера
Красивые коричневые дома – 323 желтые фото фасадов
4