Красивые коричневые дома с отделкой планкеном – 850 фото фасадов
Сортировать:
Бюджет
Сортировать:Популярное за сегодня
141 - 160 из 850 фото
1 из 3
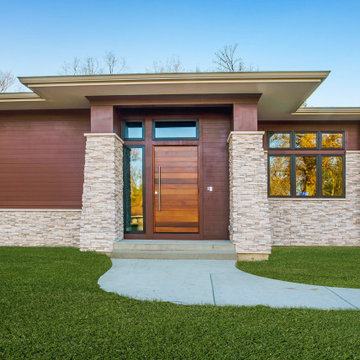
This custom home completed in 2020 by Hibbs Homes and was designed by Jim Bujelski Architects. This modern-prairie style home features wood and brick cladding and a hipped roof.
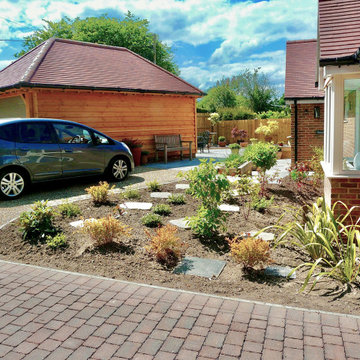
Свежая идея для дизайна: одноэтажный, коричневый частный загородный дом среднего размера с комбинированной облицовкой, вальмовой крышей, черепичной крышей, красной крышей и отделкой планкеном - отличное фото интерьера
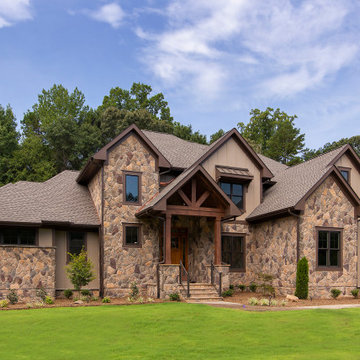
На фото: большой, двухэтажный, коричневый частный загородный дом с облицовкой из камня, двускатной крышей, крышей из гибкой черепицы, коричневой крышей и отделкой планкеном с
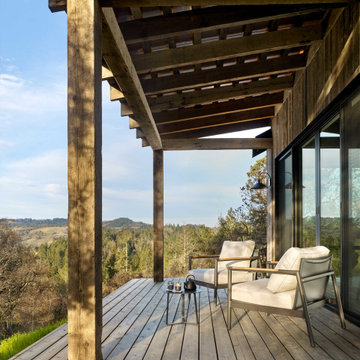
Bespoke guest cabin with rustic finishes and extreme attention to detail. Materials included reclaimed wood for flooring, beams and ceilings and exterior siding. Venetian plaster with custom iron fixtures throughout.
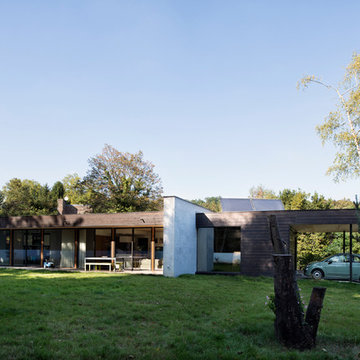
vue depuis le jardin vers la façade sud
Пример оригинального дизайна: большой, одноэтажный, деревянный, коричневый частный загородный дом в современном стиле с плоской крышей, зеленой крышей, черной крышей и отделкой планкеном
Пример оригинального дизайна: большой, одноэтажный, деревянный, коричневый частный загородный дом в современном стиле с плоской крышей, зеленой крышей, черной крышей и отделкой планкеном
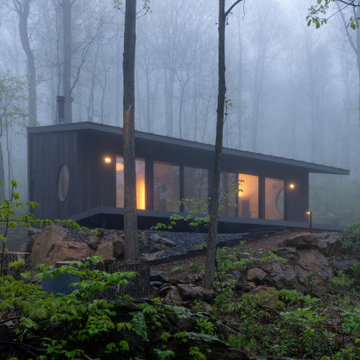
This mountain retreat is defined by simple, comfy modernity and is designed to touch lightly on the land while elevating its occupants’ sense of connection with nature.
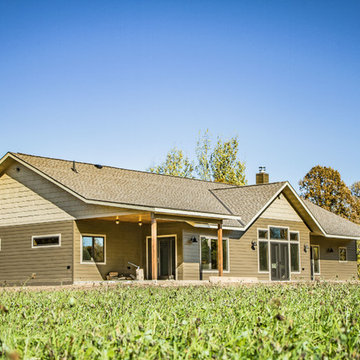
Идея дизайна: одноэтажный, коричневый частный загородный дом в классическом стиле с комбинированной облицовкой, двускатной крышей, крышей из гибкой черепицы, коричневой крышей и отделкой планкеном
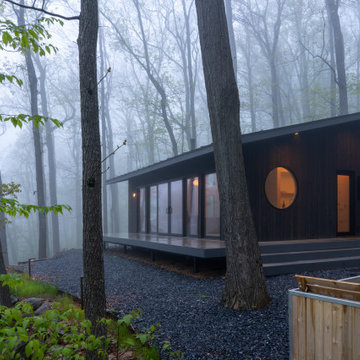
This mountain retreat is defined by simple, comfy modernity and is designed to touch lightly on the land while elevating its occupants’ sense of connection with nature.
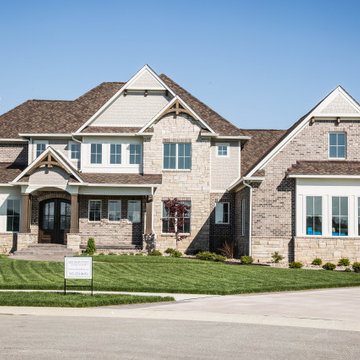
The stunning custom home features an interesting roof line and separate carriage house for additional living and vehicle storage.
Идея дизайна: огромный, двухэтажный, кирпичный, коричневый частный загородный дом в классическом стиле с двускатной крышей, крышей из гибкой черепицы, коричневой крышей и отделкой планкеном
Идея дизайна: огромный, двухэтажный, кирпичный, коричневый частный загородный дом в классическом стиле с двускатной крышей, крышей из гибкой черепицы, коричневой крышей и отделкой планкеном
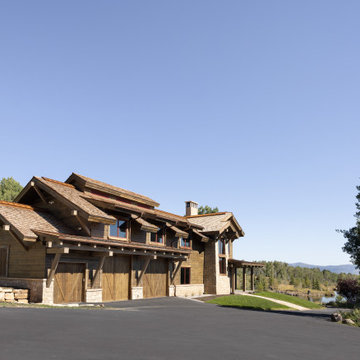
Стильный дизайн: большой, двухэтажный, коричневый частный загородный дом в стиле рустика с облицовкой из камня, односкатной крышей, металлической крышей, коричневой крышей и отделкой планкеном - последний тренд
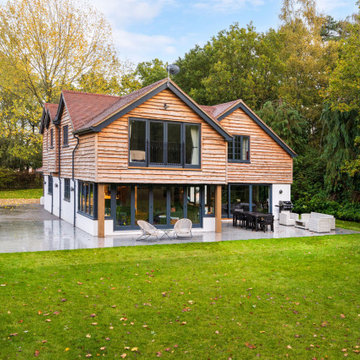
Свежая идея для дизайна: деревянный, коричневый частный загородный дом в классическом стиле с отделкой планкеном - отличное фото интерьера
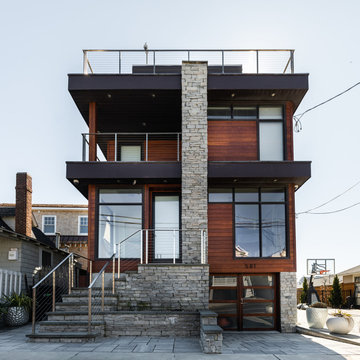
Devastated by Sandy, this existing traditional beach home in Manasquan was transformed into a modern beach get away. By lifting the house and transforming the interior and exterior, the house has been re-imagined into a warm modern beach home. The material selection of natural materials (cedar tongue and grove siding and a grey stone) created a warm feel to the overall modern design. Creating a balcony on the master bedroom level and an outdoor entertainment area on the third level allows the residents to fully enjoy beach living and views to the ocean.
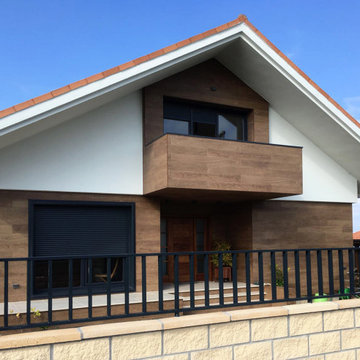
Пример оригинального дизайна: большой, трехэтажный, коричневый частный загородный дом в современном стиле с двускатной крышей, черепичной крышей, красной крышей и отделкой планкеном
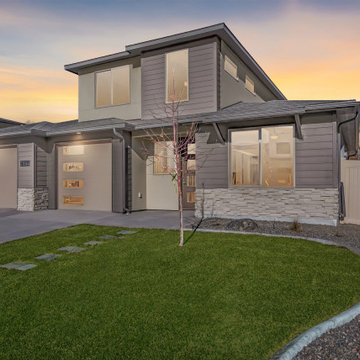
This appealing Apex design features a beautiful contemporary façade and varied siding materials. The main level has a bedroom with a close bath that can function as an office or perfect for guests. The master suite is spacious and offers access to the master closet via the laundry room. The upper level has 2 more bedrooms and the large loft that can be utilized for a variety of needs.
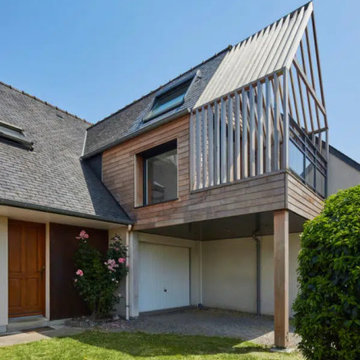
L’architecte est parti sur l’idée d’une intégration urbaine – une prolongation dans la rue qui ne dénature pas l’architecture environnante. Ce projet a également été pensé pour être mis en valeur de nuit, par l’éclairage de la terrasse et de la loggia par des spots extérieurs étanches.
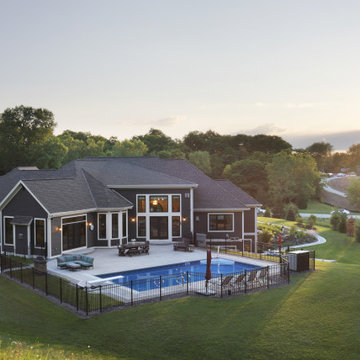
A traditional style home that sits in a prestigious West Bend subdiviison. With its many gables and arched entry it has a regal southern charm upon entering. The lower level is a mother-in-law suite with it's own entrance and a back yard pool area. It sets itself off with the contrasting James Hardie colors of Rich Espresso siding and Linen trim and Chilton Woodlake stone blend.
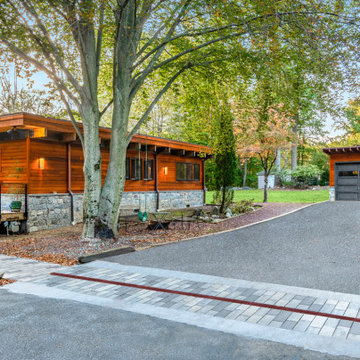
Updating a modern classic
These clients adore their home’s location, nestled within a 2-1/2 acre site largely wooded and abutting a creek and nature preserve. They contacted us with the intent of repairing some exterior and interior issues that were causing deterioration, and needed some assistance with the design and selection of new exterior materials which were in need of replacement.
Our new proposed exterior includes new natural wood siding, a stone base, and corrugated metal. New entry doors and new cable rails completed this exterior renovation.
Additionally, we assisted these clients resurrect an existing pool cabana structure and detached 2-car garage which had fallen into disrepair. The garage / cabana building was renovated in the same aesthetic as the main house.
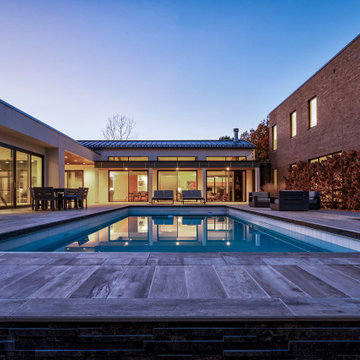
Rear pool deck is surrounded by recreation wing, main living, and bedroom pavilion - Rural Modern House - North Central Indiana - Architect: HAUS | Architecture For Modern Lifestyles - Indianapolis Architect - Photo: Adam Reynolds Photography
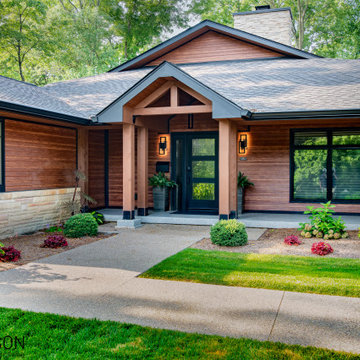
This zero-maintenance faux cedar exterior (except for the real cedar posts and beams) was a dreary old ranch house. The main structure was completely revamped by the architect of record and was executed flawlessly by the contractor.
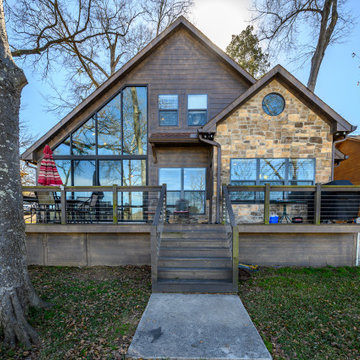
2nd Floor Landing of the Touchstone Cottage. View plan THD-8786: https://www.thehousedesigners.com/plan/the-touchstone-2-8786/
Красивые коричневые дома с отделкой планкеном – 850 фото фасадов
8