Красивые коричневые дома с комбинированной облицовкой – 8 233 фото фасадов
Сортировать:
Бюджет
Сортировать:Популярное за сегодня
101 - 120 из 8 233 фото
1 из 3
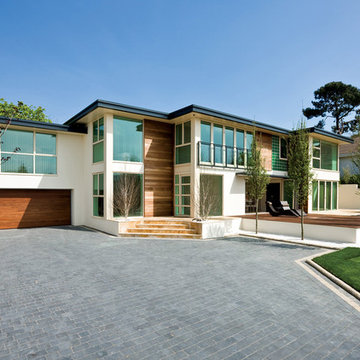
Источник вдохновения для домашнего уюта: двухэтажный, коричневый дом в современном стиле с комбинированной облицовкой и плоской крышей
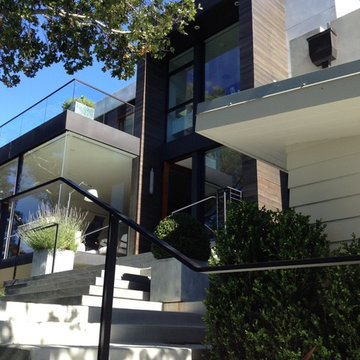
Philip Swett
Пример оригинального дизайна: большой, трехэтажный, коричневый дом в стиле модернизм с комбинированной облицовкой и плоской крышей
Пример оригинального дизайна: большой, трехэтажный, коричневый дом в стиле модернизм с комбинированной облицовкой и плоской крышей
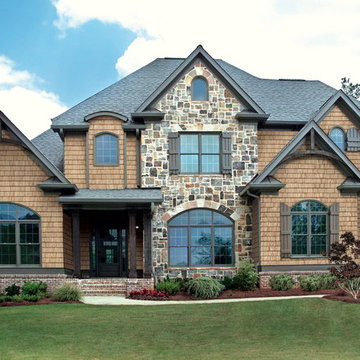
Источник вдохновения для домашнего уюта: коричневый, большой, трехэтажный дом в современном стиле с комбинированной облицовкой и полувальмовой крышей
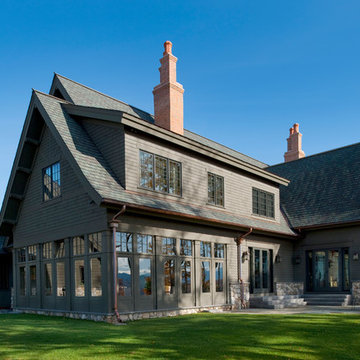
Resting upon a 120-acre rural hillside, this 17,500 square-foot residence has unencumbered mountain views to the east, south and west. The exterior design palette for the public side is a more formal Tudor style of architecture, including intricate brick detailing; while the materials for the private side tend toward a more casual mountain-home style of architecture with a natural stone base and hand-cut wood siding.
Primary living spaces and the master bedroom suite, are located on the main level, with guest accommodations on the upper floor of the main house and upper floor of the garage. The interior material palette was carefully chosen to match the stunning collection of antique furniture and artifacts, gathered from around the country. From the elegant kitchen to the cozy screened porch, this residence captures the beauty of the White Mountains and embodies classic New Hampshire living.
Photographer: Joseph St. Pierre
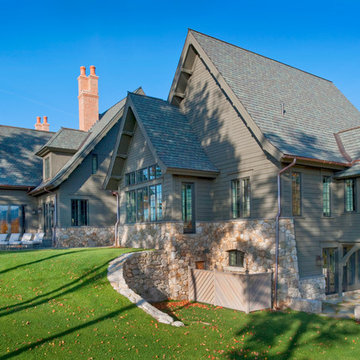
Resting upon a 120-acre rural hillside, this 17,500 square-foot residence has unencumbered mountain views to the east, south and west. The exterior design palette for the public side is a more formal Tudor style of architecture, including intricate brick detailing; while the materials for the private side tend toward a more casual mountain-home style of architecture with a natural stone base and hand-cut wood siding.
Primary living spaces and the master bedroom suite, are located on the main level, with guest accommodations on the upper floor of the main house and upper floor of the garage. The interior material palette was carefully chosen to match the stunning collection of antique furniture and artifacts, gathered from around the country. From the elegant kitchen to the cozy screened porch, this residence captures the beauty of the White Mountains and embodies classic New Hampshire living.
Photographer: Joseph St. Pierre
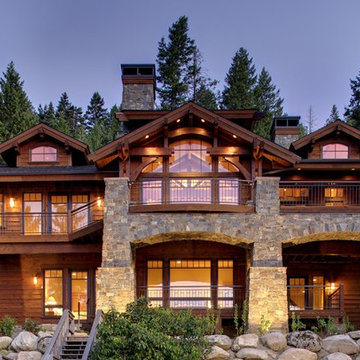
North side of the lake home, facing Lake Pend Oreille, Idaho
Photo by Marie Dominique Verdier
Стильный дизайн: двухэтажный, коричневый частный загородный дом среднего размера в стиле рустика с комбинированной облицовкой, двускатной крышей и крышей из гибкой черепицы - последний тренд
Стильный дизайн: двухэтажный, коричневый частный загородный дом среднего размера в стиле рустика с комбинированной облицовкой, двускатной крышей и крышей из гибкой черепицы - последний тренд
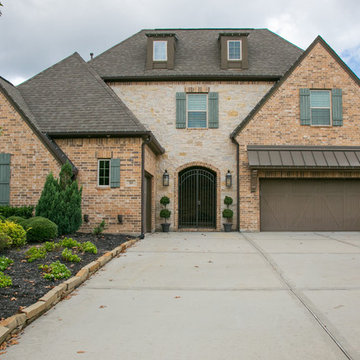
Photography by:
Jill Christina Hansen
IG: @jillchristina_dk
Идея дизайна: двухэтажный, коричневый частный загородный дом среднего размера в средиземноморском стиле с комбинированной облицовкой, вальмовой крышей и крышей из гибкой черепицы
Идея дизайна: двухэтажный, коричневый частный загородный дом среднего размера в средиземноморском стиле с комбинированной облицовкой, вальмовой крышей и крышей из гибкой черепицы
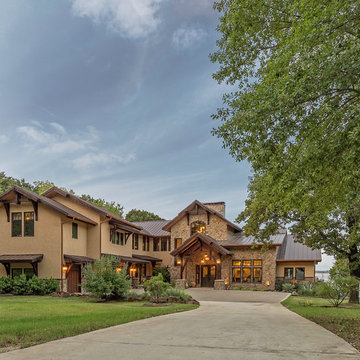
PrecisionCraft 5,924 sq. ft. custom Texas home. Timbers fabricated and finished with hand tools by PrecisionCraft Log & Timber Homes. Photos By: Aaron Dougherty Photography
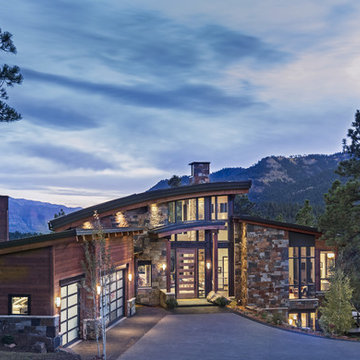
Пример оригинального дизайна: двухэтажный, коричневый частный загородный дом в стиле рустика с комбинированной облицовкой и односкатной крышей
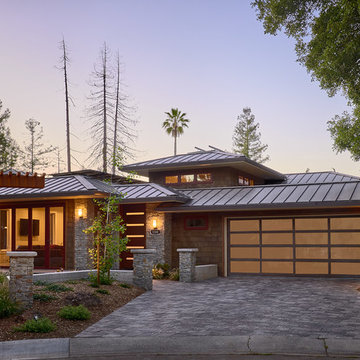
На фото: большой, двухэтажный, коричневый частный загородный дом в стиле рустика с вальмовой крышей, металлической крышей и комбинированной облицовкой
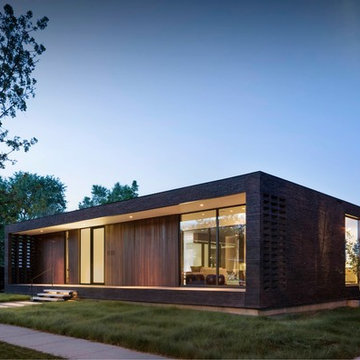
Photographer: Raul Garcia
Источник вдохновения для домашнего уюта: одноэтажный, коричневый частный загородный дом в стиле модернизм с комбинированной облицовкой и плоской крышей
Источник вдохновения для домашнего уюта: одноэтажный, коричневый частный загородный дом в стиле модернизм с комбинированной облицовкой и плоской крышей
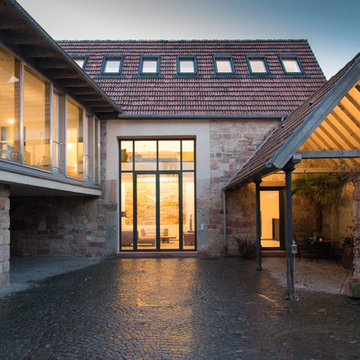
Стильный дизайн: большой, трехэтажный, коричневый частный загородный дом в стиле кантри с комбинированной облицовкой, двускатной крышей и черепичной крышей - последний тренд
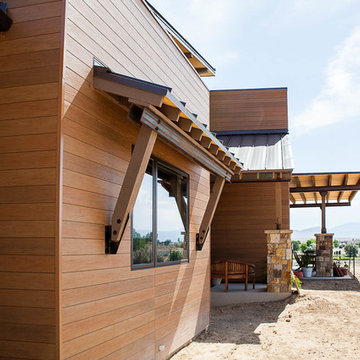
R.G. Cowan Design / Fluid Design Workshop
Location: Grand Junction, CO, USA
Completed in 2017, the Bookcliff Modern home was a design-build collaboration with Serra Homes of Grand Junction. R.G Cowan Design Build and the Fluid Design Workshop completed the design, detailing, custom fabrications and installations of; the timber frame exterior and steel brackets, interior stairs, stair railings, fireplace concrete and steel and other interior finish details of this contemporary modern home.
Modern contemporary exterior home design with wood and stone siding, black trim and window awnings.
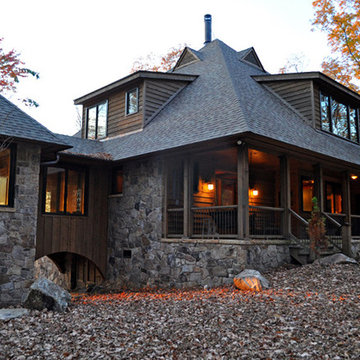
Стильный дизайн: большой, двухэтажный, коричневый частный загородный дом в стиле рустика с комбинированной облицовкой, вальмовой крышей и крышей из гибкой черепицы - последний тренд
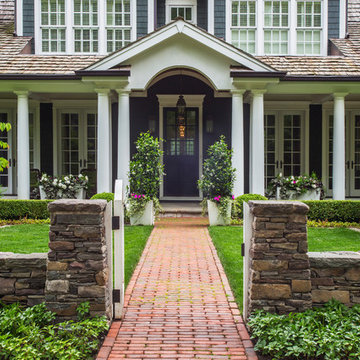
Photo Credit: Linda Oyama Bryan
На фото: большой, двухэтажный, коричневый частный загородный дом в стиле кантри с комбинированной облицовкой, двускатной крышей и крышей из гибкой черепицы с
На фото: большой, двухэтажный, коричневый частный загородный дом в стиле кантри с комбинированной облицовкой, двускатной крышей и крышей из гибкой черепицы с
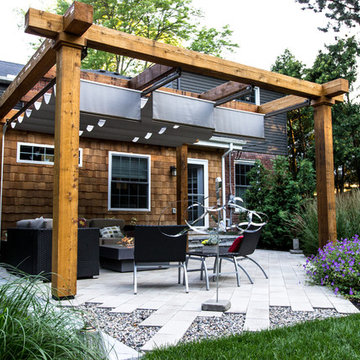
This Birmingham family had drainage issues and space concerns. They wanted to be able to have a gathering space, an eating space, and needed additional seating for larger parties. Where would they find the room? Our designer was able to check all their boxes and create a beautiful contemporary outdoor space filled with warmth and modern style. Our design drops the eating area into a sunken patio surrounded by a low wall instantly creating the additional seating for larger groups without losing the intimacy around the table. A new patio just off the doorway is a lounge area, just perfect for any size gathering and is completed by a gas-fueled fire table.
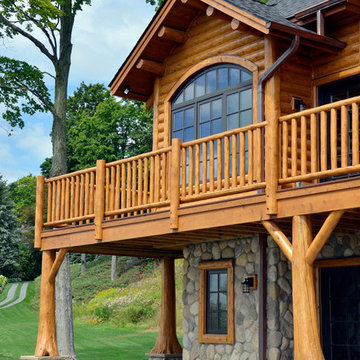
Natural blend of stone and Cedar.
На фото: большой, трехэтажный, коричневый частный загородный дом в стиле рустика с комбинированной облицовкой, двускатной крышей и крышей из гибкой черепицы
На фото: большой, трехэтажный, коричневый частный загородный дом в стиле рустика с комбинированной облицовкой, двускатной крышей и крышей из гибкой черепицы
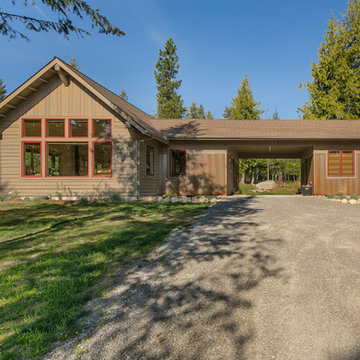
Closer view of the front of the home. Our client's lodging is located on the left, with a small guest unit on the right, covered parking is located in the middle. Exterior materials include vertical cedar board and batt, along with horizontal cedar lap siding, with corrugated metal acting as a wainscot in the front of the home. The splash red from the windows really ads a pop of color to this home. Photography by Marie-Dominique Verdier.
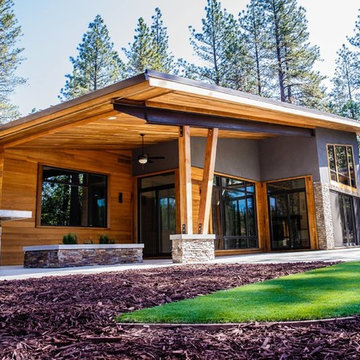
Check out this beautiful contemporary home in Winchester recently completed by JBT Signature Homes. We used JeldWen W2500 series windows and doors on this project.
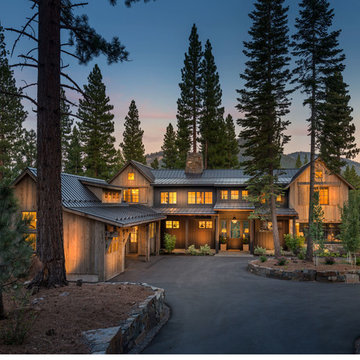
Свежая идея для дизайна: большой, двухэтажный, коричневый дом в стиле рустика с комбинированной облицовкой и двускатной крышей - отличное фото интерьера
Красивые коричневые дома с комбинированной облицовкой – 8 233 фото фасадов
6