Красивые коричневые дома с комбинированной облицовкой – 8 233 фото фасадов
Сортировать:
Бюджет
Сортировать:Популярное за сегодня
41 - 60 из 8 233 фото
1 из 3
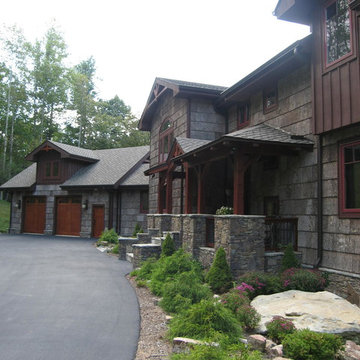
Photo: KCM
Стильный дизайн: большой, трехэтажный, коричневый дом в стиле рустика с комбинированной облицовкой и двускатной крышей - последний тренд
Стильный дизайн: большой, трехэтажный, коричневый дом в стиле рустика с комбинированной облицовкой и двускатной крышей - последний тренд
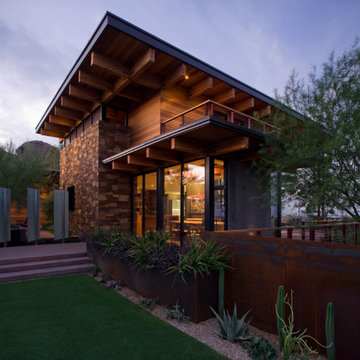
Timmerman Photography
На фото: двухэтажный, большой, коричневый частный загородный дом в современном стиле с комбинированной облицовкой и односкатной крышей
На фото: двухэтажный, большой, коричневый частный загородный дом в современном стиле с комбинированной облицовкой и односкатной крышей
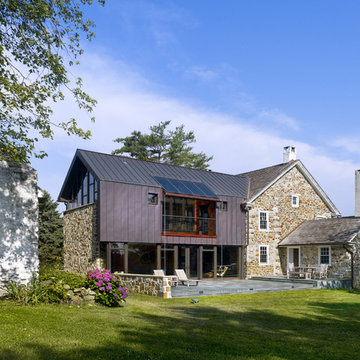
The form of the addition is evocative of a traditional Pennsylvania bank barn structure. A second floor deck, carved out of the copper 'forebay’, is covered with a glass skylight that empties via chain downspouts to river rock drainage beds below.
Photography: Jeffrey Totaro
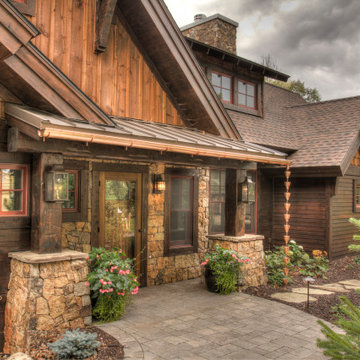
Источник вдохновения для домашнего уюта: большой, двухэтажный, коричневый частный загородный дом в стиле рустика с комбинированной облицовкой, двускатной крышей и крышей из гибкой черепицы
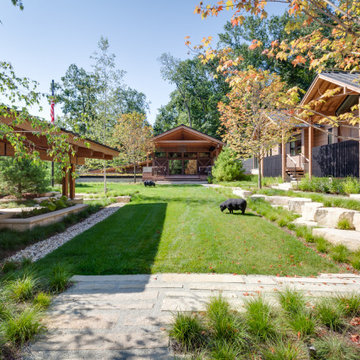
The owners requested a Private Resort that catered to their love for entertaining friends and family, a place where 2 people would feel just as comfortable as 42. Located on the western edge of a Wisconsin lake, the site provides a range of natural ecosystems from forest to prairie to water, allowing the building to have a more complex relationship with the lake - not merely creating large unencumbered views in that direction. The gently sloping site to the lake is atypical in many ways to most lakeside lots - as its main trajectory is not directly to the lake views - allowing for focus to be pushed in other directions such as a courtyard and into a nearby forest.
The biggest challenge was accommodating the large scale gathering spaces, while not overwhelming the natural setting with a single massive structure. Our solution was found in breaking down the scale of the project into digestible pieces and organizing them in a Camp-like collection of elements:
- Main Lodge: Providing the proper entry to the Camp and a Mess Hall
- Bunk House: A communal sleeping area and social space.
- Party Barn: An entertainment facility that opens directly on to a swimming pool & outdoor room.
- Guest Cottages: A series of smaller guest quarters.
- Private Quarters: The owners private space that directly links to the Main Lodge.
These elements are joined by a series green roof connectors, that merge with the landscape and allow the out buildings to retain their own identity. This Camp feel was further magnified through the materiality - specifically the use of Doug Fir, creating a modern Northwoods setting that is warm and inviting. The use of local limestone and poured concrete walls ground the buildings to the sloping site and serve as a cradle for the wood volumes that rest gently on them. The connections between these materials provided an opportunity to add a delicate reading to the spaces and re-enforce the camp aesthetic.
The oscillation between large communal spaces and private, intimate zones is explored on the interior and in the outdoor rooms. From the large courtyard to the private balcony - accommodating a variety of opportunities to engage the landscape was at the heart of the concept.
Overview
Chenequa, WI
Size
Total Finished Area: 9,543 sf
Completion Date
May 2013
Services
Architecture, Landscape Architecture, Interior Design

Architecture: Justin Humphrey Architect
Photography: Andy Macpherson
Стильный дизайн: одноэтажный, коричневый частный загородный дом в стиле лофт с комбинированной облицовкой и плоской крышей - последний тренд
Стильный дизайн: одноэтажный, коричневый частный загородный дом в стиле лофт с комбинированной облицовкой и плоской крышей - последний тренд
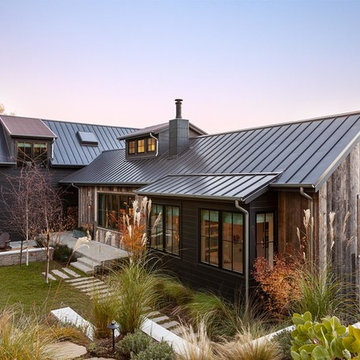
Идея дизайна: одноэтажный, коричневый частный загородный дом в стиле кантри с комбинированной облицовкой, двускатной крышей и металлической крышей
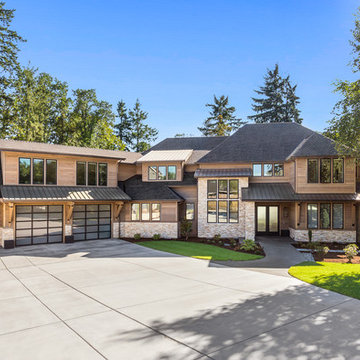
На фото: двухэтажный, коричневый частный загородный дом в стиле неоклассика (современная классика) с комбинированной облицовкой, вальмовой крышей и крышей из гибкой черепицы
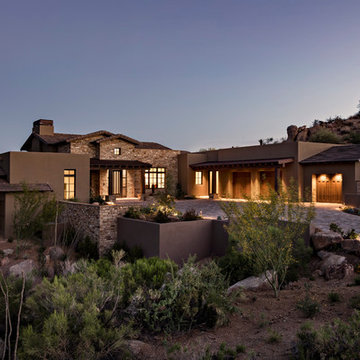
The welcoming entry court, featuring porch elements and natural stone walls, frames the custom iron front door.
Thompson Photographic
На фото: одноэтажный, коричневый частный загородный дом в стиле фьюжн с двускатной крышей, крышей из смешанных материалов и комбинированной облицовкой
На фото: одноэтажный, коричневый частный загородный дом в стиле фьюжн с двускатной крышей, крышей из смешанных материалов и комбинированной облицовкой
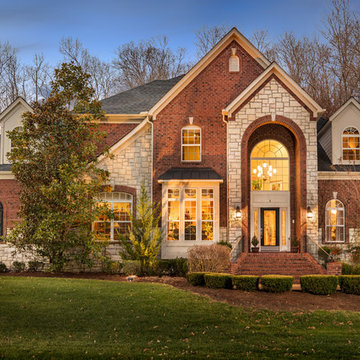
Jeff Graham
Идея дизайна: двухэтажный, коричневый частный загородный дом в классическом стиле с комбинированной облицовкой, вальмовой крышей и крышей из гибкой черепицы
Идея дизайна: двухэтажный, коричневый частный загородный дом в классическом стиле с комбинированной облицовкой, вальмовой крышей и крышей из гибкой черепицы

Martis Camp Realty
Источник вдохновения для домашнего уюта: большой, трехэтажный, коричневый частный загородный дом в стиле модернизм с комбинированной облицовкой и плоской крышей
Источник вдохновения для домашнего уюта: большой, трехэтажный, коричневый частный загородный дом в стиле модернизм с комбинированной облицовкой и плоской крышей

Источник вдохновения для домашнего уюта: коричневый частный загородный дом в современном стиле с разными уровнями, комбинированной облицовкой и плоской крышей

This client loved wood. Site-harvested lumber was applied to the stairwell walls with beautiful effect in this North Asheville home. The tongue-and-groove, nickel-jointed milling and installation, along with the simple detail metal balusters created a focal point for the home.
The heavily-sloped lot afforded great views out back, demanded lots of view-facing windows, and required supported decks off the main floor and lower level.
The screened porch features a massive, wood-burning outdoor fireplace with a traditional hearth, faced with natural stone. The side-yard natural-look water feature attracts many visitors from the surrounding woods.
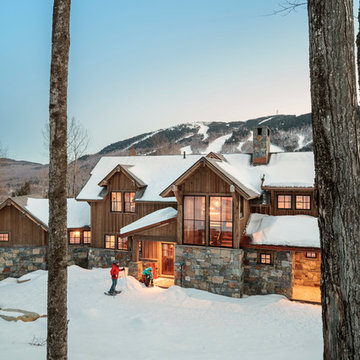
Irvin Serrano
Стильный дизайн: двухэтажный, коричневый дом среднего размера в стиле рустика с комбинированной облицовкой и двускатной крышей - последний тренд
Стильный дизайн: двухэтажный, коричневый дом среднего размера в стиле рустика с комбинированной облицовкой и двускатной крышей - последний тренд
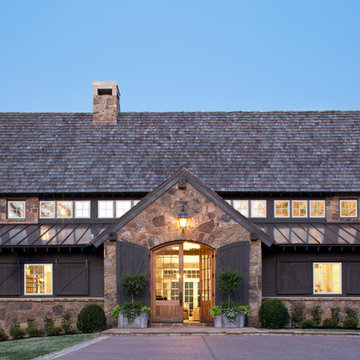
Designed to appear as a barn and function as an entertainment space and provide places for guests to stay. Once the estate is complete this will look like the barn for the property. Inspired by old stone Barns of New England we used reclaimed wood timbers and siding inside.

This Japanese inspired ranch home in Lake Creek is LEED® Gold certified and features angled roof lines with stone, copper and wood siding.
Свежая идея для дизайна: огромный, коричневый, двухэтажный дом в японском стиле в восточном стиле с комбинированной облицовкой и односкатной крышей - отличное фото интерьера
Свежая идея для дизайна: огромный, коричневый, двухэтажный дом в японском стиле в восточном стиле с комбинированной облицовкой и односкатной крышей - отличное фото интерьера
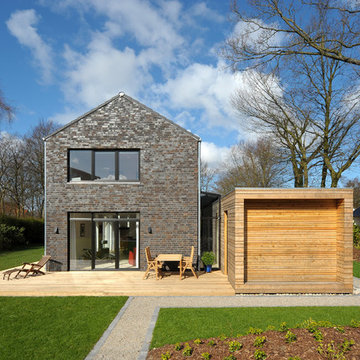
Пример оригинального дизайна: коричневый, двухэтажный дом среднего размера с двускатной крышей и комбинированной облицовкой
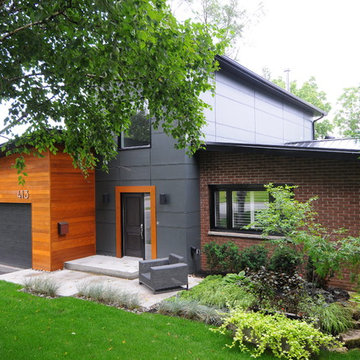
Стильный дизайн: двухэтажный, коричневый дом среднего размера в стиле модернизм с комбинированной облицовкой и плоской крышей - последний тренд
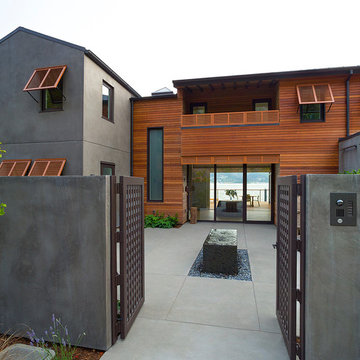
Jeff-Zaruba
На фото: огромный, двухэтажный, коричневый дом в современном стиле с комбинированной облицовкой и двускатной крышей с
На фото: огромный, двухэтажный, коричневый дом в современном стиле с комбинированной облицовкой и двускатной крышей с
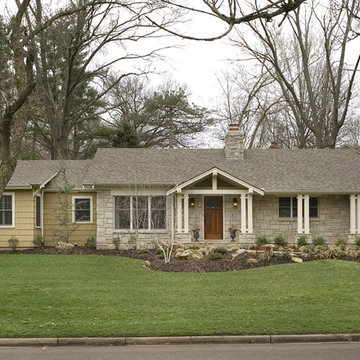
Photo by Bob Greenspan
На фото: одноэтажный, коричневый дом среднего размера в классическом стиле с комбинированной облицовкой
На фото: одноэтажный, коричневый дом среднего размера в классическом стиле с комбинированной облицовкой
Красивые коричневые дома с комбинированной облицовкой – 8 233 фото фасадов
3