Красивые коричневые дома – 11 370 фото фасадов с высоким бюджетом
Сортировать:
Бюджет
Сортировать:Популярное за сегодня
21 - 40 из 11 370 фото
1 из 3
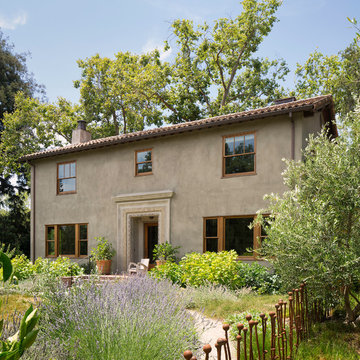
Michael Hospelt Photography
Идея дизайна: большой, двухэтажный, коричневый частный загородный дом в средиземноморском стиле с облицовкой из цементной штукатурки, двускатной крышей и черепичной крышей
Идея дизайна: большой, двухэтажный, коричневый частный загородный дом в средиземноморском стиле с облицовкой из цементной штукатурки, двускатной крышей и черепичной крышей
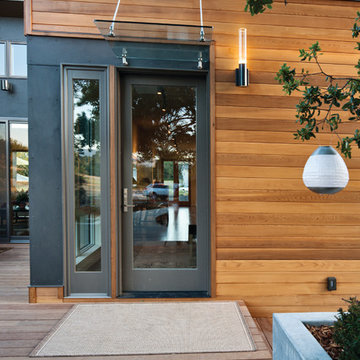
John Swain
Стильный дизайн: большой, одноэтажный, деревянный, коричневый дом в современном стиле - последний тренд
Стильный дизайн: большой, одноэтажный, деревянный, коричневый дом в современном стиле - последний тренд
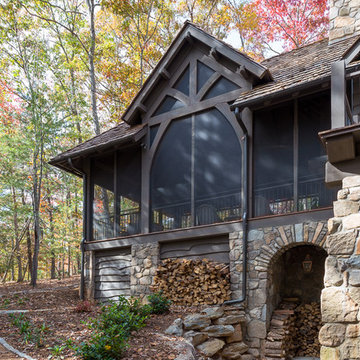
This eclectic mountain home nestled in the Blue Ridge Mountains showcases an unexpected but harmonious blend of design influences. The European-inspired architecture, featuring native stone, heavy timbers and a cedar shake roof, complement the rustic setting. Inside, details like tongue and groove cypress ceilings, plaster walls and reclaimed heart pine floors create a warm and inviting backdrop punctuated with modern rustic fixtures and vibrant splashes of color.
Meechan Architectural Photography
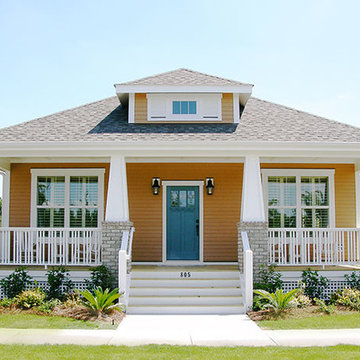
The SANDFIDDLER Cottage. http://www.thecottagesnc.com/property/sandfiddler-cottage-2/
Photo: Morvil Design.

Ulimited Style Photography
http://www.houzz.com/ideabooks/49412194/list/patio-details-a-relaxing-front-yard-retreat-in-los-angeles

green design, hilltop, metal roof, mountains, old west, private, ranch, reclaimed wood trusses, timber frame
На фото: одноэтажный, деревянный, коричневый дом среднего размера в стиле рустика с
На фото: одноэтажный, деревянный, коричневый дом среднего размера в стиле рустика с

photo by Sylvia Martin
glass lake house takes advantage of lake views and maximizes cool air circulation from the lake.
Стильный дизайн: большой, двухэтажный, деревянный, коричневый частный загородный дом в стиле рустика с крышей из гибкой черепицы и двускатной крышей - последний тренд
Стильный дизайн: большой, двухэтажный, деревянный, коричневый частный загородный дом в стиле рустика с крышей из гибкой черепицы и двускатной крышей - последний тренд

This Craftsman lake view home is a perfectly peaceful retreat. It features a two story deck, board and batten accents inside and out, and rustic stone details.

We used the timber frame of a century old barn to build this rustic modern house. The barn was dismantled, and reassembled on site. Inside, we designed the home to showcase as much of the original timber frame as possible.
Photography by Todd Crawford

Portico Addition - features stained barrel vaulted beadboard ceiling, arches and columns.
Westerville OH - 2019
На фото: кирпичный, коричневый частный загородный дом среднего размера в классическом стиле с двускатной крышей, крышей из гибкой черепицы и коричневой крышей
На фото: кирпичный, коричневый частный загородный дом среднего размера в классическом стиле с двускатной крышей, крышей из гибкой черепицы и коричневой крышей

На фото: большой, трехэтажный, коричневый дуплекс в современном стиле с односкатной крышей и коричневой крышей

This prow front and low 12' deep deck face the Shediac River. Flooding the spaces with light and creating an impressive balance. Upstairs the dormers feature built in window seats in the bunk and family rooms. An impressive cottage design.
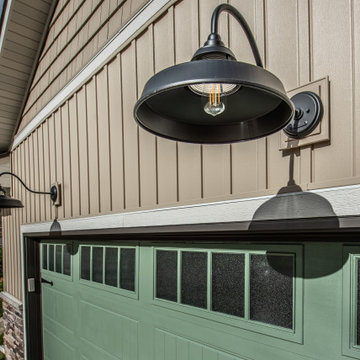
The front of the home presents and entirely new character. accommodation of both dark and light colored siding, punctuated by vertical siding and shakes, transforms the once bland book of the home.

Photo by Chris Snook
Источник вдохновения для домашнего уюта: трехэтажный, кирпичный, коричневый дуплекс среднего размера в современном стиле с мансардной крышей и крышей из гибкой черепицы
Источник вдохновения для домашнего уюта: трехэтажный, кирпичный, коричневый дуплекс среднего размера в современном стиле с мансардной крышей и крышей из гибкой черепицы
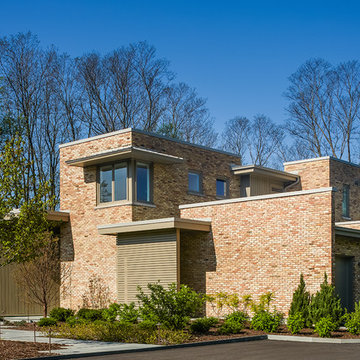
Photographer: Jon Miller Architectural Photography
Approach view featuring reclaimed Chicago common brick in pink. Horizontal lattice screen shields the garage entry.
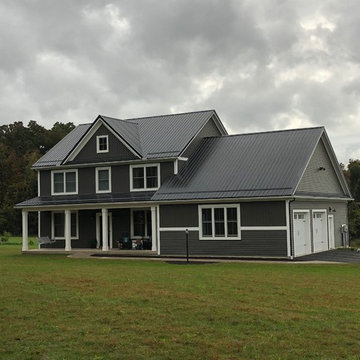
На фото: двухэтажный, коричневый частный загородный дом среднего размера в стиле кантри с облицовкой из винила, двускатной крышей и металлической крышей
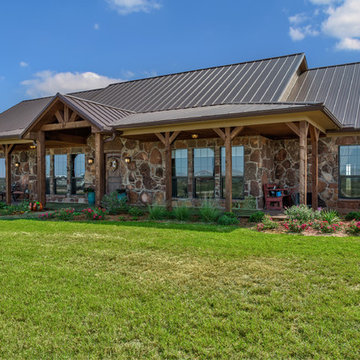
Rustic style ranch home. Rock with metal roof, cedar posts and trusses and stained concrete porches.
Пример оригинального дизайна: одноэтажный, коричневый частный загородный дом среднего размера в стиле рустика с облицовкой из камня, двускатной крышей и металлической крышей
Пример оригинального дизайна: одноэтажный, коричневый частный загородный дом среднего размера в стиле рустика с облицовкой из камня, двускатной крышей и металлической крышей
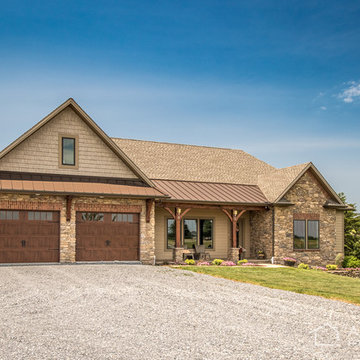
This custom home features a Dark Bronze ABSeam Standing Seam Metal Roof from A.B. Martin Roofing Supply.
The ABSeam Panel comes with a conservative 40-year warranty on the paint and comes in over 20 energy-efficient colors.
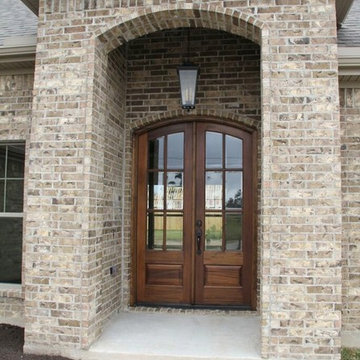
Источник вдохновения для домашнего уюта: большой, одноэтажный, кирпичный, коричневый дом в классическом стиле с двускатной крышей
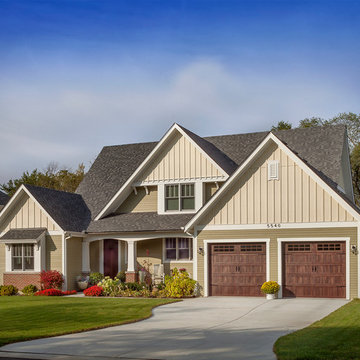
http://www.pickellbuilders.com. Horizontal lap siding is Hardieplank "Heathered Moss." Vertical board and batten siding is HardiePanel "Sail Cloth." Square pillars rest atop brick piers. Two 9'x8" overhead garage doors in mahogany finish. Photo by Paul Schlismann.
Красивые коричневые дома – 11 370 фото фасадов с высоким бюджетом
2