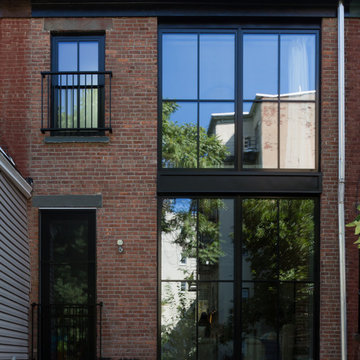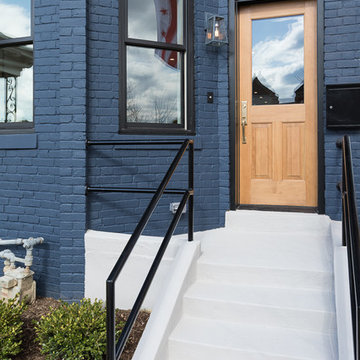Красивые кирпичные таунхаусы – 1 376 фото фасадов
Сортировать:
Бюджет
Сортировать:Популярное за сегодня
141 - 160 из 1 376 фото
1 из 3
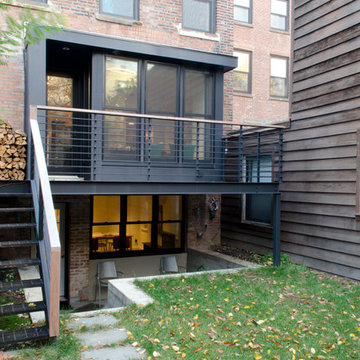
Full gut renovation and facade restoration of an historic 1850s wood-frame townhouse. The current owners found the building as a decaying, vacant SRO (single room occupancy) dwelling with approximately 9 rooming units. The building has been converted to a two-family house with an owner’s triplex over a garden-level rental.
Due to the fact that the very little of the existing structure was serviceable and the change of occupancy necessitated major layout changes, nC2 was able to propose an especially creative and unconventional design for the triplex. This design centers around a continuous 2-run stair which connects the main living space on the parlor level to a family room on the second floor and, finally, to a studio space on the third, thus linking all of the public and semi-public spaces with a single architectural element. This scheme is further enhanced through the use of a wood-slat screen wall which functions as a guardrail for the stair as well as a light-filtering element tying all of the floors together, as well its culmination in a 5’ x 25’ skylight.
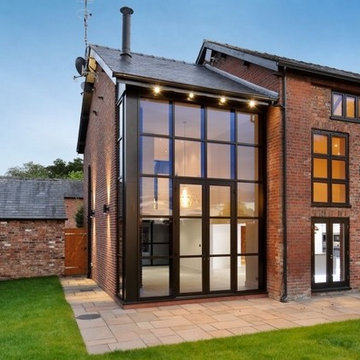
Two storey side extension to an existing converted barn.
Full height glazing to front and rear of the extension.
External materials to match the existing property, as well as internal glazed wall to an additional bedroom.
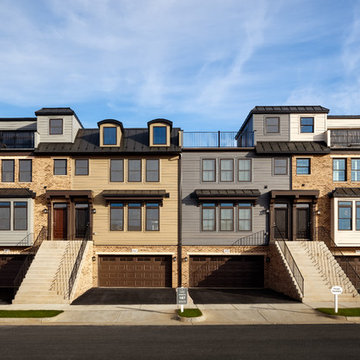
Each townhome has its own two-car garage. Exterior facades feature a combination of metal roofs, brick siding, Hardie fiber cement and various architectural details.
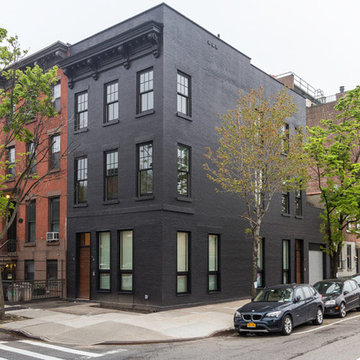
The Projects team restored many original features of this traditional brownstone, while adding fun modern twists like a black facade and oversized windows.
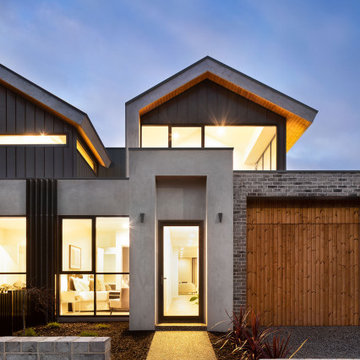
Two story townhouse with angles and a modern aesthetic with brick, render and metal cladding. Large black framed windows offer excellent indoor outdoor connection and a large courtyard terrace with pool face the yard.
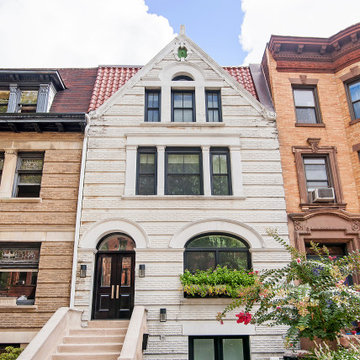
Стильный дизайн: большой, трехэтажный, кирпичный, бежевый таунхаус в стиле модернизм - последний тренд

Свежая идея для дизайна: маленький, кирпичный, бежевый таунхаус в стиле лофт с двускатной крышей и крышей из смешанных материалов для на участке и в саду - отличное фото интерьера
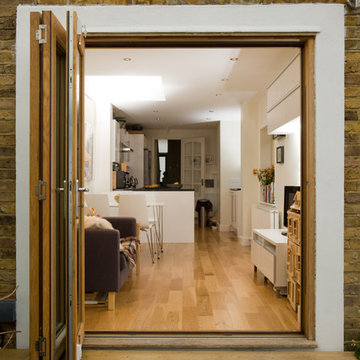
www.denwong.com
Идея дизайна: маленький, двухэтажный, кирпичный таунхаус в современном стиле для на участке и в саду
Идея дизайна: маленький, двухэтажный, кирпичный таунхаус в современном стиле для на участке и в саду
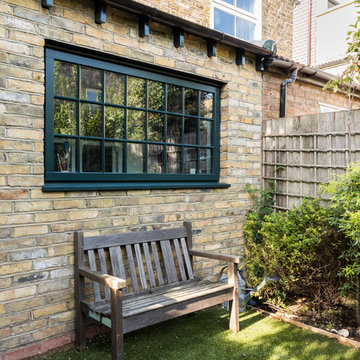
Gorgeously small rear extension to house artists den with pitched roof and bespoke hardwood industrial style window and french doors.
Internally finished with natural stone flooring, painted brick walls, industrial style wash basin, desk, shelves and sash windows to kitchen area.
Chris Snook

Pippa Wilson Photography
An exterior shot of the double loft extension and single storey rear extension, with slate hung tiles and roof box in this London terrace house.

The remodelling and extension of a terraced Victorian house in west London. The extension was achieved by using Permitted Development Rights after the previous owner had failed to gain planning consent for a smaller extension. The house was extended at both ground and roof levels.
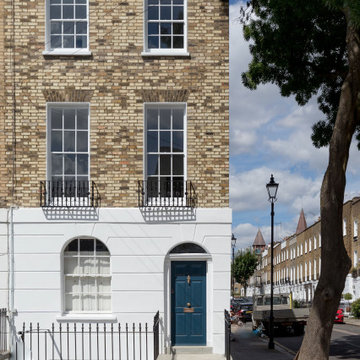
The front of the home is beautiful and welcoming in its own right. The windows were renovated to a high standard, with glass panes replaced throughout. The paint was stripped back and refreshed in a bright white, and the front door replaced in a gorgeous navy blue, adding character while working nicely with the traditional features of the property. The roof was replaced as part of the works, giving it new life for years to come.
Discover more here: https://absoluteprojectmanagement.com/portfolio/sarah-islington/
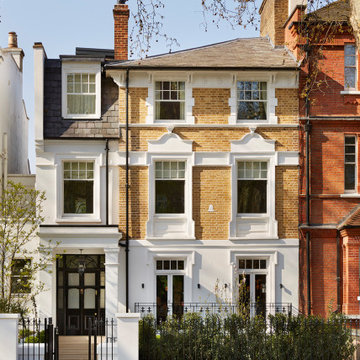
A full refurbishment of a beautiful four-storey Victorian town house in Holland Park. We had the pleasure of collaborating with the client and architects, Crawford and Gray, to create this classic full interior fit-out.
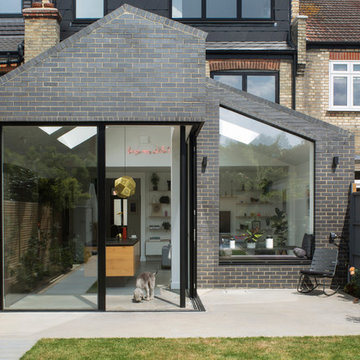
Идея дизайна: трехэтажный, кирпичный, серый таунхаус среднего размера в современном стиле с двускатной крышей и черепичной крышей

Пример оригинального дизайна: трехэтажный, кирпичный, красный таунхаус в стиле лофт с плоской крышей
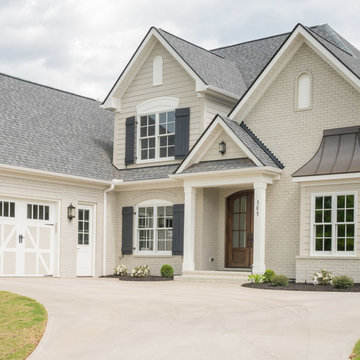
Stephen Vitosky, photographer
Источник вдохновения для домашнего уюта: большой, двухэтажный, кирпичный, бежевый таунхаус в стиле кантри с вальмовой крышей и крышей из гибкой черепицы
Источник вдохновения для домашнего уюта: большой, двухэтажный, кирпичный, бежевый таунхаус в стиле кантри с вальмовой крышей и крышей из гибкой черепицы
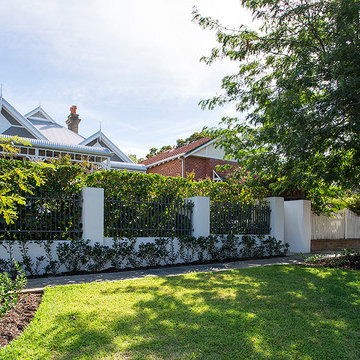
GRAB Photography
На фото: кирпичный, белый таунхаус среднего размера в современном стиле с металлической крышей
На фото: кирпичный, белый таунхаус среднего размера в современном стиле с металлической крышей
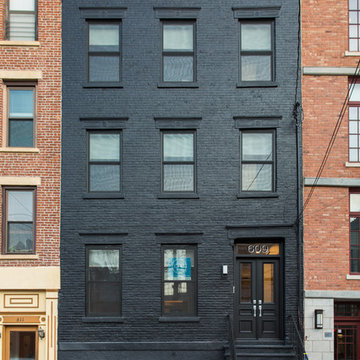
When this non-descript three-story brick row house was purchased by the client, it was stripped completely bare. The owner sought to add additional space, which was achieved by extending the rear of the home by a full 16 feet on the parlor, second and third levels. This not only provided roomier living spaces indoors, it created the opportunity to outfit each reconfigured floor with identical balconies. These outcroppings, finished with matte black railings and full NanaWall folding glass doors, provide the ideal outdoor space for relaxing and entertaining, while creating a harmonious uniformity to the rear façade.
A Grand ARDA for Renovation Design goes to
Dixon Projects
Design: Dixon Projects
From: New York, New York
Красивые кирпичные таунхаусы – 1 376 фото фасадов
8
