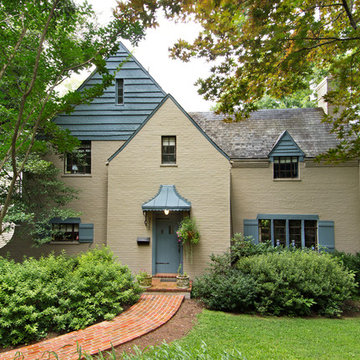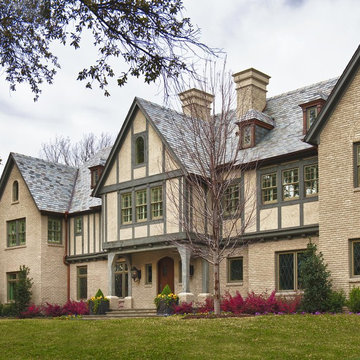Красивые кирпичные дома – 12 415 зеленые фото фасадов
Сортировать:
Бюджет
Сортировать:Популярное за сегодня
41 - 60 из 12 415 фото
1 из 3
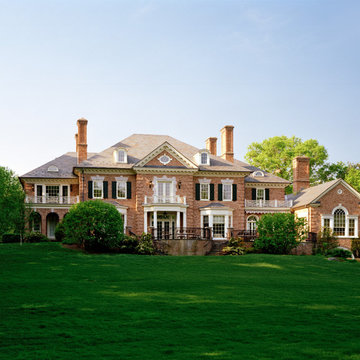
Пример оригинального дизайна: трехэтажный, кирпичный, красный, огромный частный загородный дом в классическом стиле с вальмовой крышей и крышей из гибкой черепицы
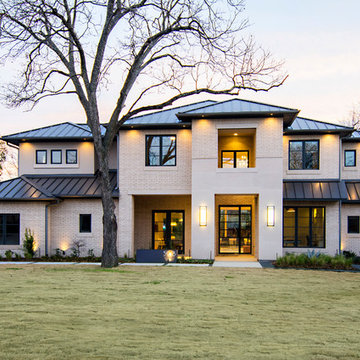
Идея дизайна: двухэтажный, кирпичный, бежевый дом в стиле неоклассика (современная классика) с вальмовой крышей и металлической крышей
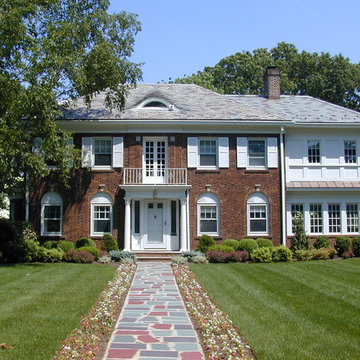
Свежая идея для дизайна: двухэтажный, кирпичный, красный дом в классическом стиле - отличное фото интерьера
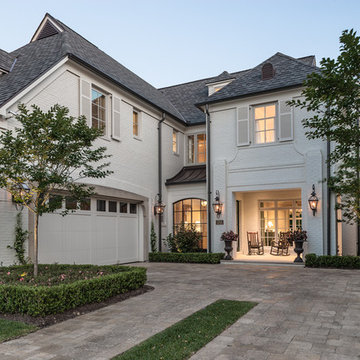
Exteriors with light coming from the windows are made at sunrise or sunset. This image was made at sunset.
Copyright Carl Mayfield Photography
Стильный дизайн: кирпичный, белый дом в классическом стиле - последний тренд
Стильный дизайн: кирпичный, белый дом в классическом стиле - последний тренд
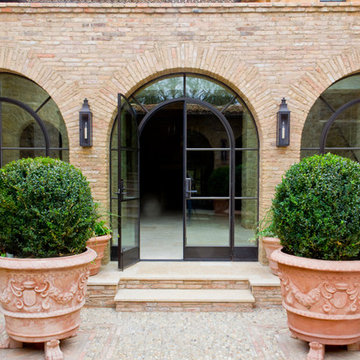
Custom steel radius top french doors with radius fixed surrounds.
Источник вдохновения для домашнего уюта: кирпичный, большой дом в классическом стиле
Источник вдохновения для домашнего уюта: кирпичный, большой дом в классическом стиле
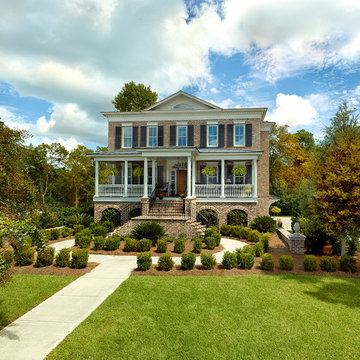
Источник вдохновения для домашнего уюта: кирпичный, большой, двухэтажный дом в классическом стиле
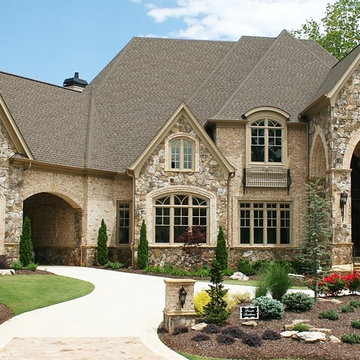
European timeless design / front elevation.
Идея дизайна: огромный, двухэтажный, кирпичный, бежевый дом в классическом стиле
Идея дизайна: огромный, двухэтажный, кирпичный, бежевый дом в классическом стиле
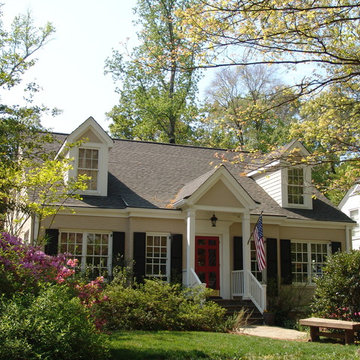
На фото: маленький, двухэтажный, кирпичный дом в классическом стиле для на участке и в саду с
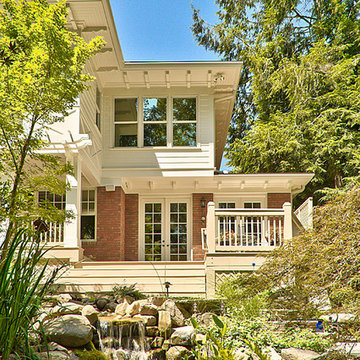
Atlanta Historic Addition
Пример оригинального дизайна: кирпичный дом в классическом стиле
Пример оригинального дизайна: кирпичный дом в классическом стиле
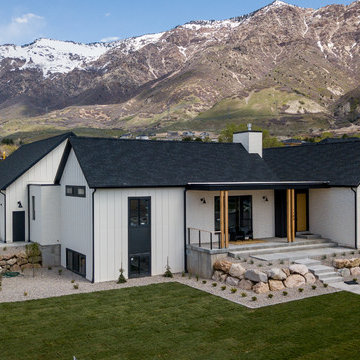
A combination of gable buildings with flat roof filling in interstitial space.
На фото: двухэтажный, кирпичный, белый частный загородный дом среднего размера в стиле кантри с двускатной крышей и крышей из смешанных материалов
На фото: двухэтажный, кирпичный, белый частный загородный дом среднего размера в стиле кантри с двускатной крышей и крышей из смешанных материалов

This Wicker Park property consists of two buildings, an Italianate mansion (1879) and a Second Empire coach house (1893). Listed on the National Register of Historic Places, the property has been carefully restored as a single family residence. Exterior work includes new roofs, windows, doors, and porches to complement the historic masonry walls and metal cornices. Inside, historic spaces such as the entry hall and living room were restored while back-of-the house spaces were treated in a more contemporary manner. A new white-painted steel stair connects all four levels of the building, while a new flight of stainless steel extends the historic front stair up to attic level, which now includes sky lit bedrooms and play spaces. The Coach House features parking for three cars on the ground level and a live-work space above, connected by a new spiral stair enclosed in a glass-and-brick addition. Sustainable design strategies include high R-value spray foam insulation, geothermal HVAC systems, and provisions for future solar panels.
Photos (c) Eric Hausman
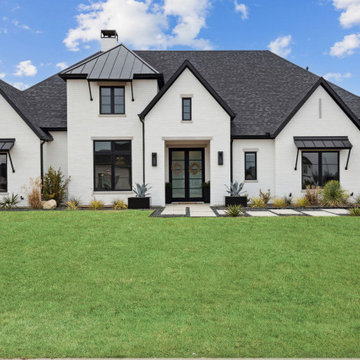
This beautiful transitional home was designed by our client with one of our partner design firms, Covert + Associates Residential Design. Our client’s purchased this one-acre lot and hired Thoroughbred Custom Homes to build their high-performance custom home. The design incorporated a “U” shaped home to provide an area for their future pool and a porte-cochere with a five-car garage. The stunning white brick is accented by black Andersen composite windows, custom double iron entry doors and black trim. All the patios and the porte-cochere feature tongue and grove pine ceilings with recessed LED lighting. Upon entering the home through the custom doors, guests are greeted by 24’ wide by 10’ tall glass sliding doors and custom “X” pattern ceiling designs. The living area also features a 60” linear Montigo fireplace with a custom black concrete façade that matches vent hood in the kitchen. The kitchen features full overlay cabinets, quartzite countertops, and Monogram appliances with a Café black and gold 48” range. The master suite features a large bedroom with a unique corner window setup and private patio. The master bathroom is a showstopper with an 11’ wide ‘wet room’ including dual shower heads, a rain head, a handheld, and a freestanding tub. The semi-frameless Starphire, low iron, glass shows off the floor to ceiling marble and two-tone black and gold Kohler fixtures. There are just too many unique features to list!
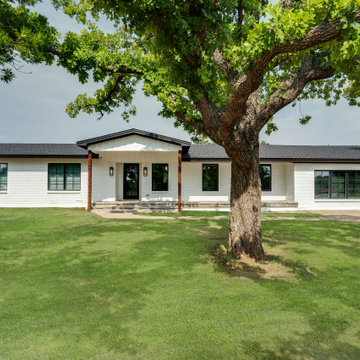
Remodel to updated Farmhouse Style, painted white brick, silver mist flagstone porch and added covered porch.
Источник вдохновения для домашнего уюта: большой, одноэтажный, кирпичный, белый частный загородный дом в стиле кантри с двускатной крышей, крышей из гибкой черепицы и черной крышей
Источник вдохновения для домашнего уюта: большой, одноэтажный, кирпичный, белый частный загородный дом в стиле кантри с двускатной крышей, крышей из гибкой черепицы и черной крышей
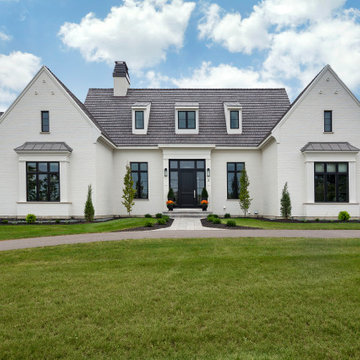
Стильный дизайн: большой, двухэтажный, кирпичный, белый частный загородный дом с двускатной крышей, крышей из гибкой черепицы и белой крышей - последний тренд
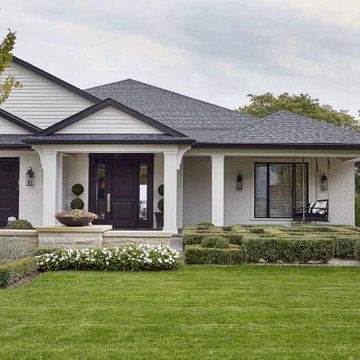
Exterior of an eclectic home with a porch swing.
На фото: огромный, одноэтажный, кирпичный, белый частный загородный дом в стиле фьюжн с вальмовой крышей и крышей из гибкой черепицы с
На фото: огромный, одноэтажный, кирпичный, белый частный загородный дом в стиле фьюжн с вальмовой крышей и крышей из гибкой черепицы с
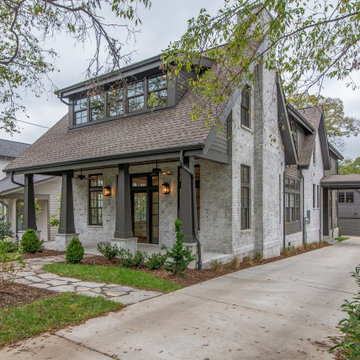
Стильный дизайн: большой, двухэтажный, кирпичный, коричневый частный загородный дом в стиле неоклассика (современная классика) с двускатной крышей и крышей из гибкой черепицы - последний тренд
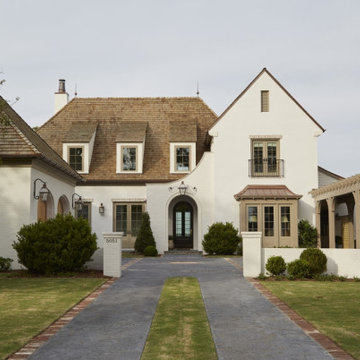
White Brick French Inspired Home in Jacksonville, Florida. See the whole house http://ow.ly/hI5i30qdn6D
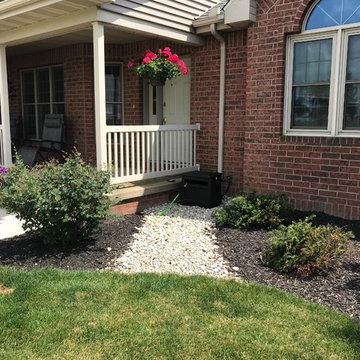
На фото: большой, двухэтажный, кирпичный, красный частный загородный дом в классическом стиле с двускатной крышей и крышей из гибкой черепицы с
Красивые кирпичные дома – 12 415 зеленые фото фасадов
3
