Красивые кирпичные дома среднего размера – 12 592 фото фасадов
Сортировать:
Бюджет
Сортировать:Популярное за сегодня
61 - 80 из 12 592 фото
1 из 5
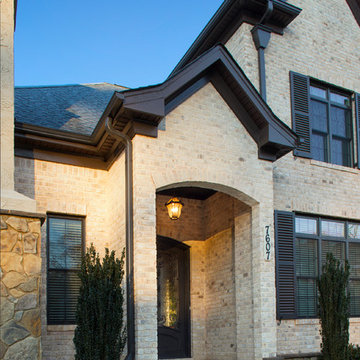
Charming North Carolina home featuring "Hamilton" brick exteriors and brick archway.
Источник вдохновения для домашнего уюта: двухэтажный, кирпичный, белый дом среднего размера в викторианском стиле
Источник вдохновения для домашнего уюта: двухэтажный, кирпичный, белый дом среднего размера в викторианском стиле

Photography by Juliana Franco
Источник вдохновения для домашнего уюта: одноэтажный, кирпичный, бежевый частный загородный дом среднего размера в стиле ретро с двускатной крышей и крышей из гибкой черепицы
Источник вдохновения для домашнего уюта: одноэтажный, кирпичный, бежевый частный загородный дом среднего размера в стиле ретро с двускатной крышей и крышей из гибкой черепицы
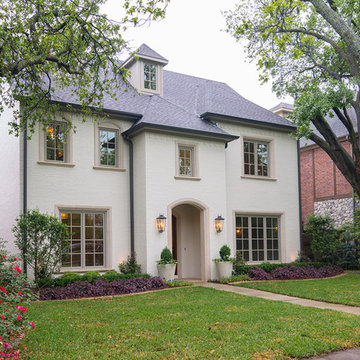
Matrix Tours
Стильный дизайн: трехэтажный, кирпичный, белый дом среднего размера в классическом стиле - последний тренд
Стильный дизайн: трехэтажный, кирпичный, белый дом среднего размера в классическом стиле - последний тренд
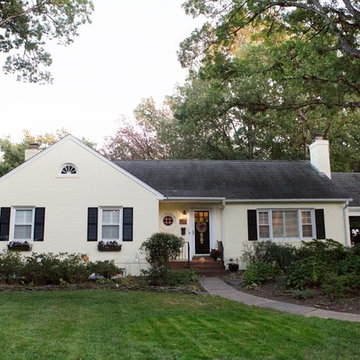
Immediately upon purchasing their new 1960 home, our clients painted the exterior brick an inviting light yellow, upgraded their landscaping, and added window boxes and a new mail box for a homey look.
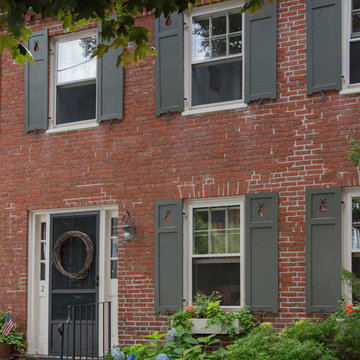
We gave this Newburyport, Massachusetts townhouse a second life with a full renovation that built upon the impeccable bones of the old building. Salvaged wood and soapstone elements in the kitchen design complement the existing timber ceiling and brick walls while adding additional texture. We refinished the pine floors throughout and added hidden ceiling lights that provide illumination and ambiance without compromising the architectural lines of the space.
Beautifully crafted, handmade cabinetry and molding details added to the bedrooms and baths coordinate with the existing Indian shutters. By maintaining respect for its historic authenticity we were able to create for the owners a very special home that resonates with comfort and warmth.
Photo Credit: Eric Roth
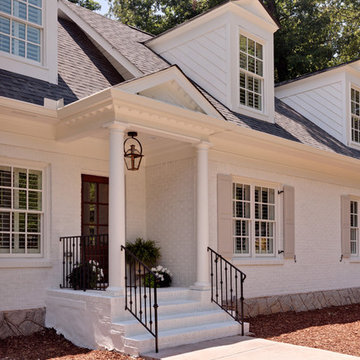
See It 360 Photography, Sacha Griffin
Источник вдохновения для домашнего уюта: двухэтажный, кирпичный, белый дом среднего размера в классическом стиле с двускатной крышей
Источник вдохновения для домашнего уюта: двухэтажный, кирпичный, белый дом среднего размера в классическом стиле с двускатной крышей

This renovated brick rowhome in Boston’s South End offers a modern aesthetic within a historic structure, creative use of space, exceptional thermal comfort, a reduced carbon footprint, and a passive stream of income.
DESIGN PRIORITIES. The goals for the project were clear - design the primary unit to accommodate the family’s modern lifestyle, rework the layout to create a desirable rental unit, improve thermal comfort and introduce a modern aesthetic. We designed the street-level entry as a shared entrance for both the primary and rental unit. The family uses it as their everyday entrance - we planned for bike storage and an open mudroom with bench and shoe storage to facilitate the change from shoes to slippers or bare feet as they enter their home. On the main level, we expanded the kitchen into the dining room to create an eat-in space with generous counter space and storage, as well as a comfortable connection to the living space. The second floor serves as master suite for the couple - a bedroom with a walk-in-closet and ensuite bathroom, and an adjacent study, with refinished original pumpkin pine floors. The upper floor, aside from a guest bedroom, is the child's domain with interconnected spaces for sleeping, work and play. In the play space, which can be separated from the work space with new translucent sliding doors, we incorporated recreational features inspired by adventurous and competitive television shows, at their son’s request.
MODERN MEETS TRADITIONAL. We left the historic front facade of the building largely unchanged - the security bars were removed from the windows and the single pane windows were replaced with higher performing historic replicas. We designed the interior and rear facade with a vision of warm modernism, weaving in the notable period features. Each element was either restored or reinterpreted to blend with the modern aesthetic. The detailed ceiling in the living space, for example, has a new matte monochromatic finish, and the wood stairs are covered in a dark grey floor paint, whereas the mahogany doors were simply refinished. New wide plank wood flooring with a neutral finish, floor-to-ceiling casework, and bold splashes of color in wall paint and tile, and oversized high-performance windows (on the rear facade) round out the modern aesthetic.
RENTAL INCOME. The existing rowhome was zoned for a 2-family dwelling but included an undesirable, single-floor studio apartment at the garden level with low ceiling heights and questionable emergency egress. In order to increase the quality and quantity of space in the rental unit, we reimagined it as a two-floor, 1 or 2 bedroom, 2 bathroom apartment with a modern aesthetic, increased ceiling height on the lowest level and provided an in-unit washer/dryer. The apartment was listed with Jackie O'Connor Real Estate and rented immediately, providing the owners with a source of passive income.
ENCLOSURE WITH BENEFITS. The homeowners sought a minimal carbon footprint, enabled by their urban location and lifestyle decisions, paired with the benefits of a high-performance home. The extent of the renovation allowed us to implement a deep energy retrofit (DER) to address air tightness, insulation, and high-performance windows. The historic front facade is insulated from the interior, while the rear facade is insulated on the exterior. Together with these building enclosure improvements, we designed an HVAC system comprised of continuous fresh air ventilation, and an efficient, all-electric heating and cooling system to decouple the house from natural gas. This strategy provides optimal thermal comfort and indoor air quality, improved acoustic isolation from street noise and neighbors, as well as a further reduced carbon footprint. We also took measures to prepare the roof for future solar panels, for when the South End neighborhood’s aging electrical infrastructure is upgraded to allow them.
URBAN LIVING. The desirable neighborhood location allows the both the homeowners and tenant to walk, bike, and use public transportation to access the city, while each charging their respective plug-in electric cars behind the building to travel greater distances.
OVERALL. The understated rowhouse is now ready for another century of urban living, offering the owners comfort and convenience as they live life as an expression of their values.

На фото: трехэтажный, кирпичный, бежевый частный загородный дом среднего размера в классическом стиле с двускатной крышей, крышей из гибкой черепицы, коричневой крышей и отделкой дранкой с

Идея дизайна: двухэтажный, кирпичный, разноцветный частный загородный дом среднего размера в современном стиле с металлической крышей и серой крышей

Пример оригинального дизайна: двухэтажный, кирпичный, белый частный загородный дом среднего размера в стиле кантри с двускатной крышей и коричневой крышей
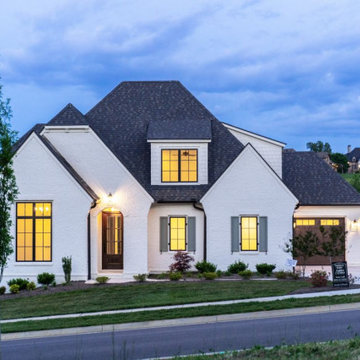
Пример оригинального дизайна: двухэтажный, кирпичный, белый частный загородный дом среднего размера с крышей из гибкой черепицы
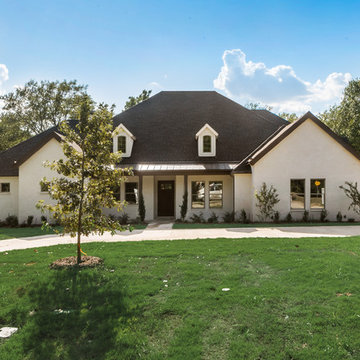
Идея дизайна: двухэтажный, кирпичный, белый частный загородный дом среднего размера в стиле кантри с двускатной крышей и крышей из гибкой черепицы
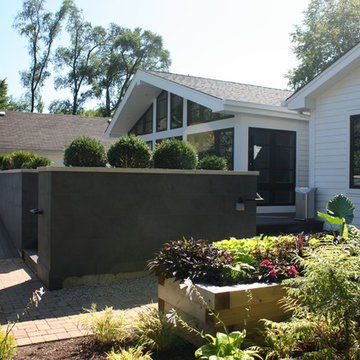
The exterior was completely transformed from a boring brick ranch to a modern black and white gem! This shows the back deck, with an integral ramp around a series of planters.
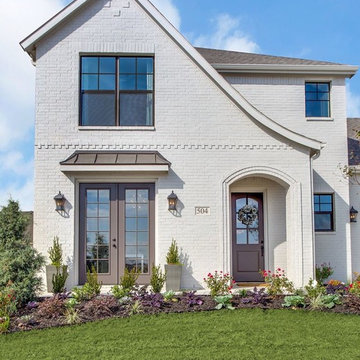
На фото: двухэтажный, кирпичный, белый частный загородный дом среднего размера в стиле неоклассика (современная классика) с вальмовой крышей и крышей из гибкой черепицы с
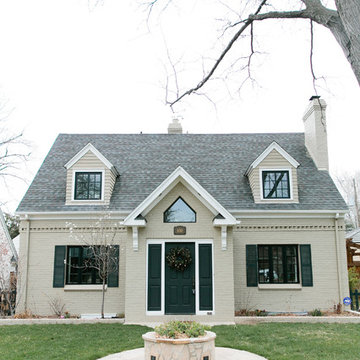
photo by Callie Hobbs Photography
На фото: двухэтажный, кирпичный, бежевый частный загородный дом среднего размера в стиле неоклассика (современная классика) с крышей из гибкой черепицы
На фото: двухэтажный, кирпичный, бежевый частный загородный дом среднего размера в стиле неоклассика (современная классика) с крышей из гибкой черепицы
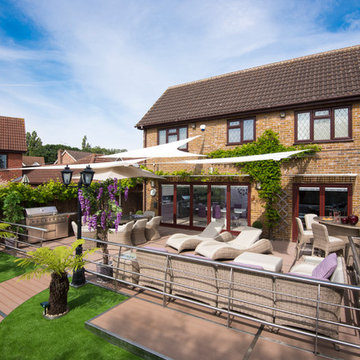
Идея дизайна: двухэтажный, кирпичный частный загородный дом среднего размера в классическом стиле с вальмовой крышей и черепичной крышей

Fine House Photography
На фото: трехэтажный, кирпичный, разноцветный таунхаус среднего размера в современном стиле с двускатной крышей и черепичной крышей
На фото: трехэтажный, кирпичный, разноцветный таунхаус среднего размера в современном стиле с двускатной крышей и черепичной крышей

Emma Thompson
Идея дизайна: двухэтажный, кирпичный, красный дуплекс среднего размера в современном стиле
Идея дизайна: двухэтажный, кирпичный, красный дуплекс среднего размера в современном стиле
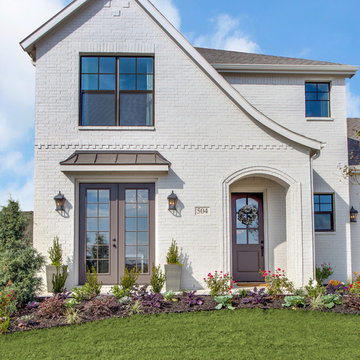
This image shows the power of life simplified in Point Vista at Parks of Aledo. This elegant tudor home is located in the bustling area of Aledo ISD. Painted brick exterior meets luscious landscape for a bold welcome home.
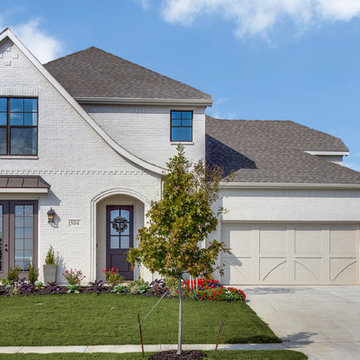
This image shows the power of life simplified in Point Vista at Parks of Aledo. This elegant tudor home is located in the bustling area of Aledo ISD. Painted brick exterior meets luscious landscape for a bold welcome home.
Красивые кирпичные дома среднего размера – 12 592 фото фасадов
4