Красивые кирпичные дома с отделкой дранкой – 266 фото фасадов
Сортировать:
Бюджет
Сортировать:Популярное за сегодня
81 - 100 из 266 фото
1 из 3
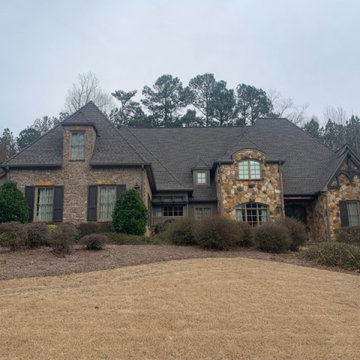
Weathered Wood Shingle Roof
Свежая идея для дизайна: двухэтажный, кирпичный, разноцветный частный загородный дом среднего размера в классическом стиле с вальмовой крышей, крышей из гибкой черепицы, коричневой крышей и отделкой дранкой - отличное фото интерьера
Свежая идея для дизайна: двухэтажный, кирпичный, разноцветный частный загородный дом среднего размера в классическом стиле с вальмовой крышей, крышей из гибкой черепицы, коричневой крышей и отделкой дранкой - отличное фото интерьера
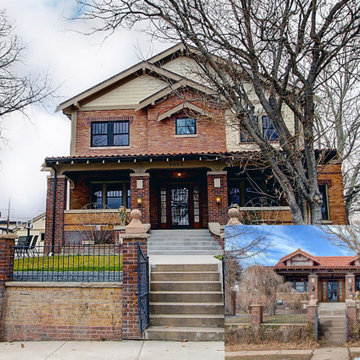
In this before and after photo, you can see how the original Craftsman character has been maintained throughout the extensive poptop.
Источник вдохновения для домашнего уюта: большой, трехэтажный, кирпичный, красный частный загородный дом в стиле кантри с двускатной крышей, крышей из смешанных материалов, черной крышей и отделкой дранкой
Источник вдохновения для домашнего уюта: большой, трехэтажный, кирпичный, красный частный загородный дом в стиле кантри с двускатной крышей, крышей из смешанных материалов, черной крышей и отделкой дранкой
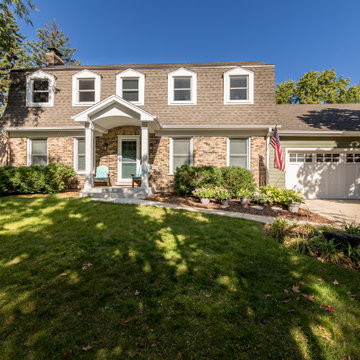
Свежая идея для дизайна: двухэтажный, кирпичный, коричневый частный загородный дом в стиле неоклассика (современная классика) с двускатной крышей, крышей из гибкой черепицы, коричневой крышей и отделкой дранкой - отличное фото интерьера

The pool, previously enclosed, has been opened up and integrated into the rear garden landscape and outdoor entertaining areas.
The rear areas of the home have been reconstructed to and now include a new first floor addition that is designed to respect the character of the original house and its location within a heritage conservation area.
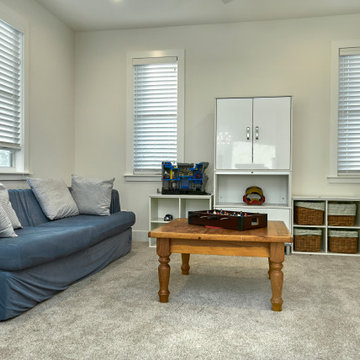
A young growing family was looking for more space to house their needs and decided to add square footage to their home. They loved their neighborhood and location and wanted to add to their single story home with sensitivity to their neighborhood context and yet maintain the traditional style their home had. After multiple design iterations we landed on a design the clients loved. It required an additional planning review process since the house exceeded the maximum allowable square footage. The end result is a beautiful home that accommodates their needs and fits perfectly on their street.
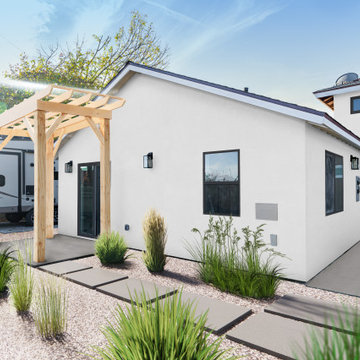
Introducing a stunning new construction that brings modern home design to life - a complete ADU remodel with exquisite features and contemporary touches that are sure to impress. The single wall kitchen layout is a standout feature, complete with sleek grey cabinetry, a clean white backsplash, and sophisticated stainless steel fixtures. Adorned with elegant white marble countertops and light hardwood floors that seamlessly flow throughout the space, this kitchen is not just visually appealing, but also functional and practical for daily use. The spacious bedroom is equally impressive, boasting a beautiful bathroom with luxurious marble details that exude a sense of indulgence and sophistication. With its sleek modern design and impeccable craftsmanship, this ADU remodel is the perfect choice for anyone looking to turn their home into a stylish, sophisticated oasis.
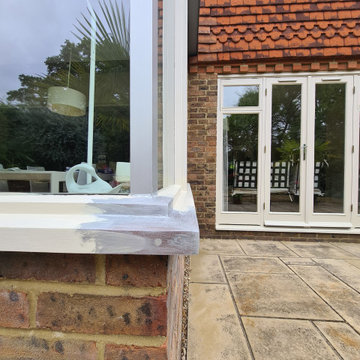
Big exterior repair and tlc work in Cobham Kt11 commissioned by www.midecor.co.uk - work done mainly from ladder due to vast elements around home. Dust free sanded, primed and decorated by hand painting skill. Fully protected and bespoke finish provided.
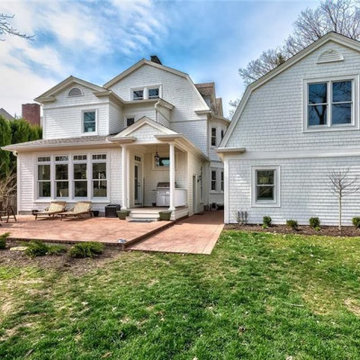
This project found its inspiration in the original lines of the home, built in the early 20th century.
This photo shows the mew garage which includes a bonus room/ office on the second floor, and a patio and rear covered porch. The rooflines were a challenge to work with, but eventually led to an opportunity for a covered porch with a gable roof that doubles as a rear entry to the great room and a covered grilling space.
The entire rear of this home is part of the addition, and allowed for the owners to better connect with their rear yard as well as bringing more light into the rear of the home. A breezeway between the home and garage kept the original style of the home rather than an attached garage, suggesting more of a carriage house. The breezeway also allowed for more opportunities to place windows on exterior walls, and create a more open space overall.
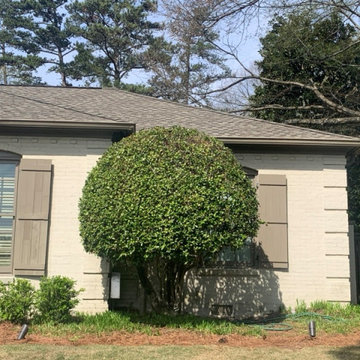
Weathered Wood Shingle Roof
Источник вдохновения для домашнего уюта: одноэтажный, кирпичный, белый дом среднего размера в стиле кантри с вальмовой крышей и отделкой дранкой
Источник вдохновения для домашнего уюта: одноэтажный, кирпичный, белый дом среднего размера в стиле кантри с вальмовой крышей и отделкой дранкой
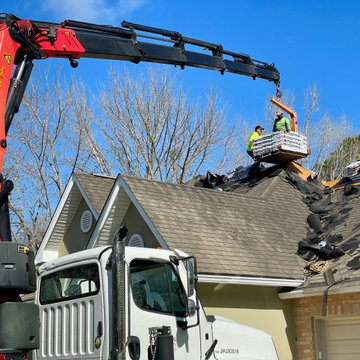
Стильный дизайн: большой, одноэтажный, кирпичный, бежевый частный загородный дом в классическом стиле с вальмовой крышей, крышей из гибкой черепицы, серой крышей и отделкой дранкой - последний тренд
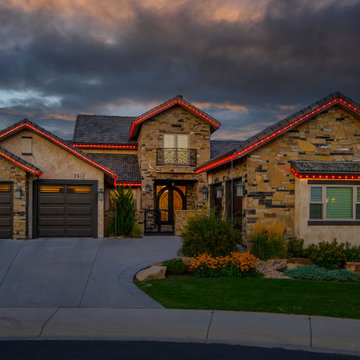
На фото: большой, трехэтажный, кирпичный, бежевый частный загородный дом в стиле модернизм с двускатной крышей, черепичной крышей, серой крышей и отделкой дранкой
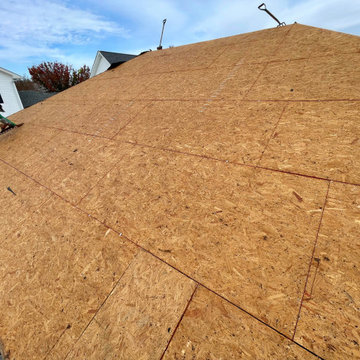
Стильный дизайн: одноэтажный, кирпичный, бежевый частный загородный дом среднего размера в современном стиле с двускатной крышей, крышей из смешанных материалов, серой крышей и отделкой дранкой - последний тренд
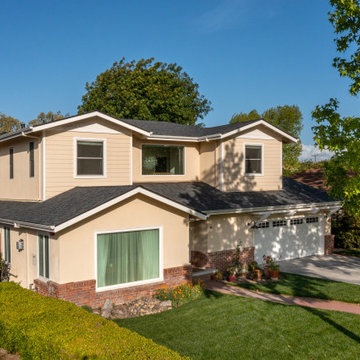
A young growing family was looking for more space to house their needs and decided to add square footage to their home. They loved their neighborhood and location and wanted to add to their single story home with sensitivity to their neighborhood context and yet maintain the traditional style their home had. After multiple design iterations we landed on a design the clients loved. It required an additional planning review process since the house exceeded the maximum allowable square footage. The end result is a beautiful home that accommodates their needs and fits perfectly on their street.
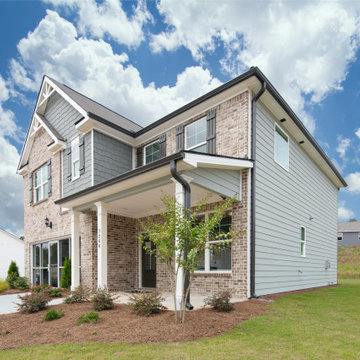
A beautiful exterior on this family home in Stonecrest.
Идея дизайна: двухэтажный, кирпичный, разноцветный частный загородный дом среднего размера в стиле модернизм с односкатной крышей, крышей из гибкой черепицы, черной крышей и отделкой дранкой
Идея дизайна: двухэтажный, кирпичный, разноцветный частный загородный дом среднего размера в стиле модернизм с односкатной крышей, крышей из гибкой черепицы, черной крышей и отделкой дранкой
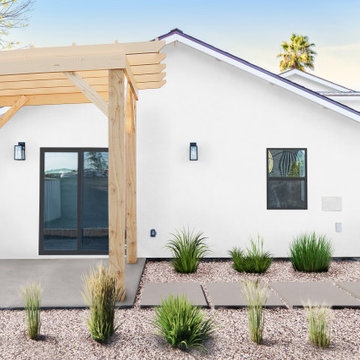
Introducing a stunning new construction that brings modern home design to life - a complete ADU remodel with exquisite features and contemporary touches that are sure to impress. The single wall kitchen layout is a standout feature, complete with sleek grey cabinetry, a clean white backsplash, and sophisticated stainless steel fixtures. Adorned with elegant white marble countertops and light hardwood floors that seamlessly flow throughout the space, this kitchen is not just visually appealing, but also functional and practical for daily use. The spacious bedroom is equally impressive, boasting a beautiful bathroom with luxurious marble details that exude a sense of indulgence and sophistication. With its sleek modern design and impeccable craftsmanship, this ADU remodel is the perfect choice for anyone looking to turn their home into a stylish, sophisticated oasis.
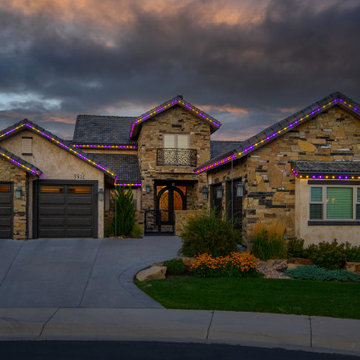
Источник вдохновения для домашнего уюта: большой, трехэтажный, кирпичный, бежевый частный загородный дом в стиле модернизм с двускатной крышей, черепичной крышей, серой крышей и отделкой дранкой
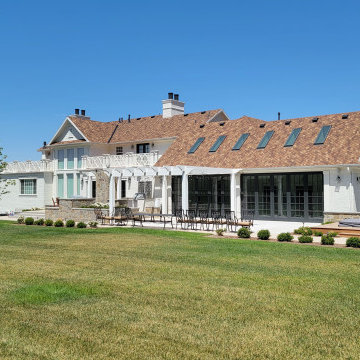
Пример оригинального дизайна: большой, двухэтажный, кирпичный, белый частный загородный дом в классическом стиле с двускатной крышей, крышей из гибкой черепицы, коричневой крышей и отделкой дранкой
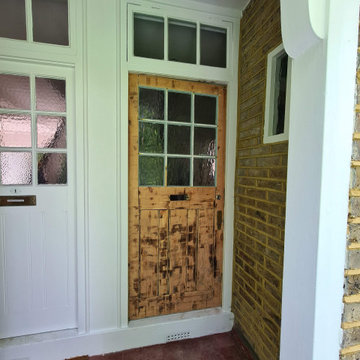
Full front door restoration, from door being stripped back to bare wood, to new epoxy resin installation as a train and approved contractor. Followed up with hand painted primers, stain blocker and 3 top coat in satin. All made by hand painted skill, sand and dust off between coats. New door fitting was fully installed.
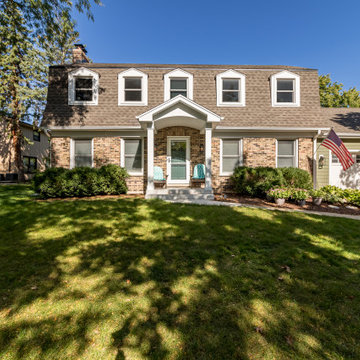
Свежая идея для дизайна: двухэтажный, кирпичный, коричневый частный загородный дом в стиле неоклассика (современная классика) с двускатной крышей, крышей из гибкой черепицы, коричневой крышей и отделкой дранкой - отличное фото интерьера
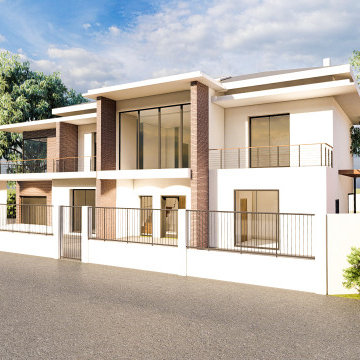
Свежая идея для дизайна: большой, трехэтажный, кирпичный, белый дом в стиле модернизм с вальмовой крышей, черепичной крышей, черной крышей и отделкой дранкой - отличное фото интерьера
Красивые кирпичные дома с отделкой дранкой – 266 фото фасадов
5