Красивые кирпичные дома с отделкой дранкой – 266 фото фасадов
Сортировать:
Бюджет
Сортировать:Популярное за сегодня
21 - 40 из 266 фото
1 из 3
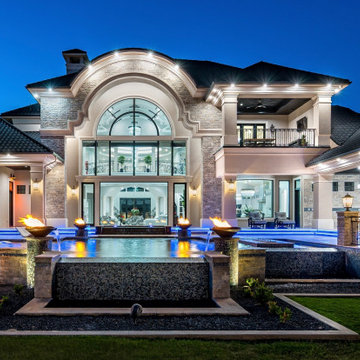
We love this backyard's fire features, the pool and spa, and luxury landscape design.
Стильный дизайн: огромный, двухэтажный, кирпичный, бежевый частный загородный дом в стиле модернизм с вальмовой крышей, крышей из гибкой черепицы, черной крышей и отделкой дранкой - последний тренд
Стильный дизайн: огромный, двухэтажный, кирпичный, бежевый частный загородный дом в стиле модернизм с вальмовой крышей, крышей из гибкой черепицы, черной крышей и отделкой дранкой - последний тренд
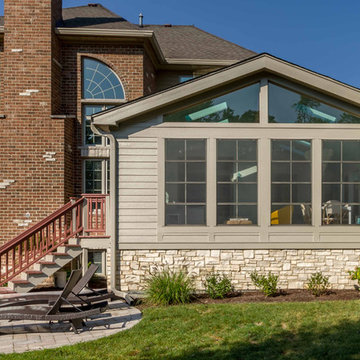
This home, only a few years old, was beautiful inside, but had nowhere to enjoy the outdoors. This project included adding a large screened porch, with windows that slide down and stack to provide full screens above. The home's existing brick exterior walls were painted white to brighten the room, and skylights were added. The robin's egg blue ceiling and matching industrial wall sconces, along with the bright yellow accent chairs, provide a bright and cheery atmosphere in this new outdoor living space. A door leads out to to deck stairs down to the new patio with seating and fire pit.
Project photography by Kmiecik Imagery.

Стильный дизайн: маленький, двухэтажный, кирпичный, оранжевый частный загородный дом в стиле ретро с двускатной крышей, крышей из гибкой черепицы, черной крышей и отделкой дранкой для на участке и в саду - последний тренд
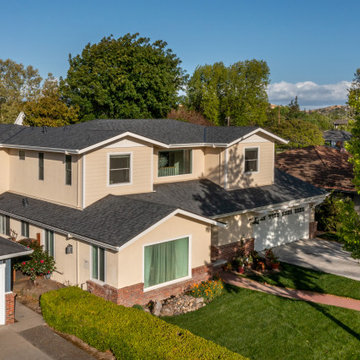
A young growing family was looking for more space to house their needs and decided to add square footage to their home. They loved their neighborhood and location and wanted to add to their single story home with sensitivity to their neighborhood context and yet maintain the traditional style their home had. After multiple design iterations we landed on a design the clients loved. It required an additional planning review process since the house exceeded the maximum allowable square footage. The end result is a beautiful home that accommodates their needs and fits perfectly on their street.

The pool, previously enclosed, has been opened up and integrated into the rear garden landscape and outdoor entertaining areas.
The rear areas of the home have been reconstructed to and now include a new first floor addition that is designed to respect the character of the original house and its location within a heritage conservation area.
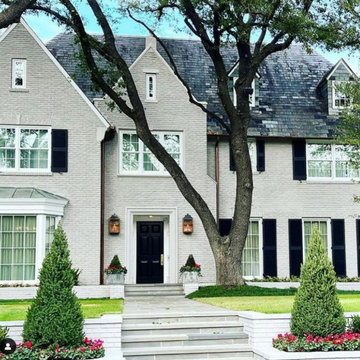
Пример оригинального дизайна: двухэтажный, кирпичный, белый частный загородный дом среднего размера в стиле кантри с полувальмовой крышей, крышей из гибкой черепицы, черной крышей и отделкой дранкой
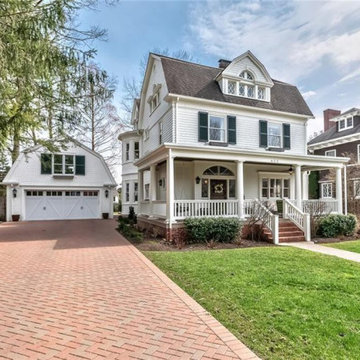
This project found its inspiration in the original lines of the home, built in the early 20th century, and consisted of a new garage with bonus room/office and driveway, rear addition with great room, new kitchen, new powder room, new mudroom, new laundry room and finished basement, new paint scheme interior and exterior, and a rear porch and patio.
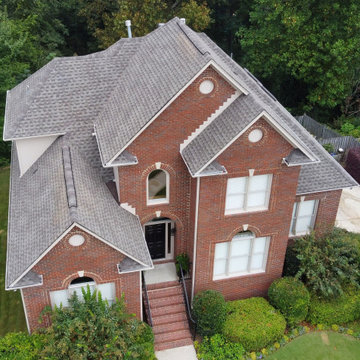
Completed roof replacement featuring new GAF HDZ Timberline Weathered Wood shingles.
Пример оригинального дизайна: большой, трехэтажный, кирпичный частный загородный дом с крышей из гибкой черепицы, серой крышей и отделкой дранкой
Пример оригинального дизайна: большой, трехэтажный, кирпичный частный загородный дом с крышей из гибкой черепицы, серой крышей и отделкой дранкой
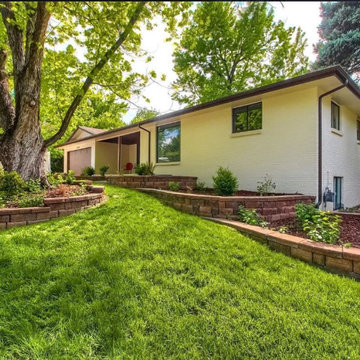
Источник вдохновения для домашнего уюта: одноэтажный, кирпичный, белый частный загородный дом среднего размера в классическом стиле с крышей из гибкой черепицы, коричневой крышей и отделкой дранкой
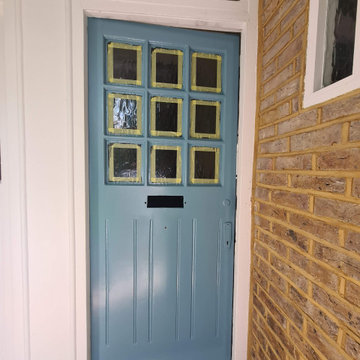
Full front door restoration, from door being stripped back to bare wood, to new epoxy resin installation as a train and approved contractor. Followed up with hand painted primers, stain blocker and 3 top coat in satin. All made by hand painted skill, sand and dust off between coats. New door fitting was fully installed.
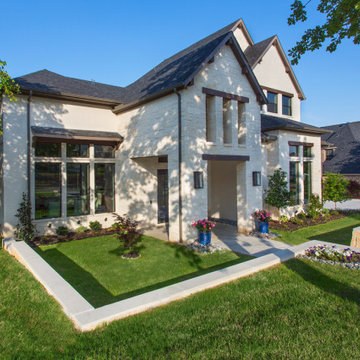
На фото: большой, двухэтажный, кирпичный, бежевый частный загородный дом в стиле кантри с двускатной крышей, крышей из гибкой черепицы, черной крышей и отделкой дранкой
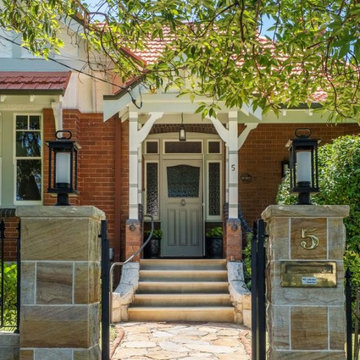
The existing Federation style home has a new colour scheme, selected to highlights the architectural details that contribute to its character.
Свежая идея для дизайна: большой, двухэтажный, кирпичный частный загородный дом в классическом стиле с двускатной крышей, черепичной крышей, красной крышей и отделкой дранкой - отличное фото интерьера
Свежая идея для дизайна: большой, двухэтажный, кирпичный частный загородный дом в классическом стиле с двускатной крышей, черепичной крышей, красной крышей и отделкой дранкой - отличное фото интерьера

This bungalow was sitting on the market, vacant. The owners had it virtually staged but never realized the furniture in the staged photos was too big for the space. Many potential buyers had trouble visualizing their furniture in this small home.
We came in and brought all the furniture and accessories and it sold immediately. Sometimes when you see a property for sale online and it is virtually staged, the client might not realize it and expects to see the furniture in the home when they visit. When they don't, they start to question the actual size of the property.
We want to create a vibe when you walk in the door. It has to start from the moment you walk in and continue throughout at least the first floor.
If you are thinking about listing your home, give us a call. We own all the furniture you see and have our own movers.
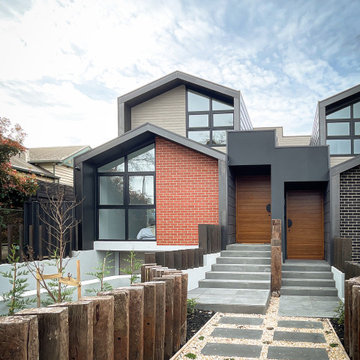
Идея дизайна: трехэтажный, кирпичный, коричневый таунхаус среднего размера в современном стиле с двускатной крышей, крышей из гибкой черепицы, черной крышей и отделкой дранкой
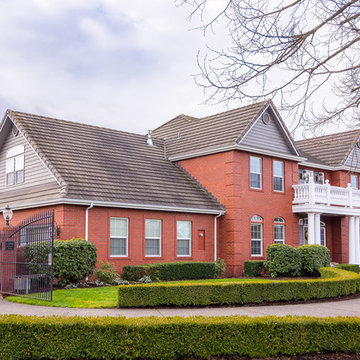
A traditional style home brought into the new century with modern touches. the space between the kitchen/dining room and living room were opened up to create a great room for a family to spend time together rather it be to set up for a party or the kids working on homework while dinner is being made. All 3.5 bathrooms were updated with a new floorplan in the master with a freestanding up and creating a large walk-in shower.
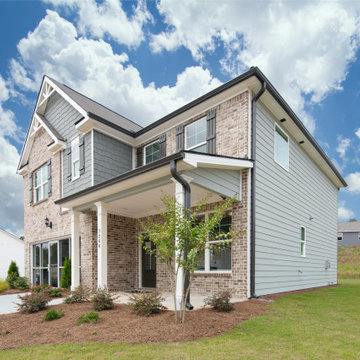
A beautiful exterior on this family home in Stonecrest.
Идея дизайна: двухэтажный, кирпичный, разноцветный частный загородный дом среднего размера в стиле модернизм с односкатной крышей, крышей из гибкой черепицы, черной крышей и отделкой дранкой
Идея дизайна: двухэтажный, кирпичный, разноцветный частный загородный дом среднего размера в стиле модернизм с односкатной крышей, крышей из гибкой черепицы, черной крышей и отделкой дранкой
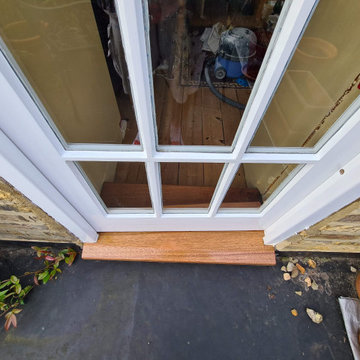
Exterior painting and decorating work to the doors are not easy - unseen damage are hard to predict... The repair is not easy but with right knowledge, tools, and specialist product the door and frame will last at least 20 more years. For any enquire regarding exterior work please visit
.
https://midecor.co.uk/door-painting-services-in-putney/
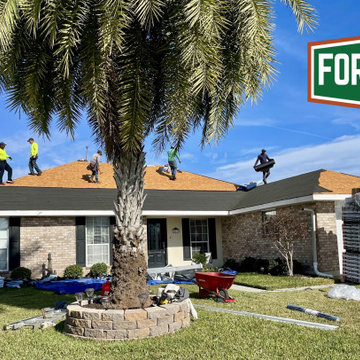
На фото: одноэтажный, кирпичный, бежевый частный загородный дом среднего размера в современном стиле с двускатной крышей, крышей из смешанных материалов, серой крышей и отделкой дранкой с
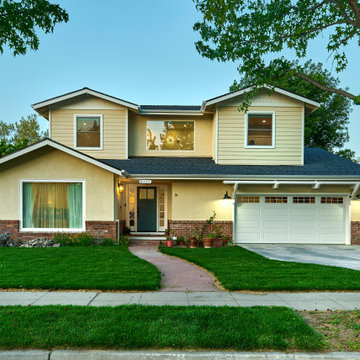
A young growing family was looking for more space to house their needs and decided to add square footage to their home. They loved their neighborhood and location and wanted to add to their single story home with sensitivity to their neighborhood context and yet maintain the traditional style their home had. After multiple design iterations we landed on a design the clients loved. It required an additional planning review process since the house exceeded the maximum allowable square footage. The end result is a beautiful home that accommodates their needs and fits perfectly on their street.
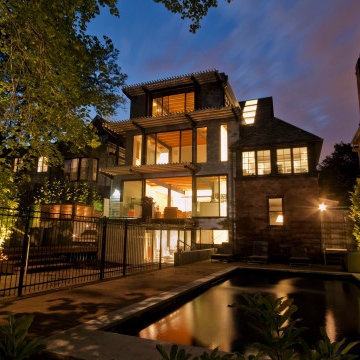
Источник вдохновения для домашнего уюта: трехэтажный, кирпичный, разноцветный частный загородный дом с плоской крышей, серой крышей и отделкой дранкой
Красивые кирпичные дома с отделкой дранкой – 266 фото фасадов
2