Красивые кирпичные дома с черепичной крышей – 3 508 фото фасадов
Сортировать:
Бюджет
Сортировать:Популярное за сегодня
121 - 140 из 3 508 фото
1 из 3
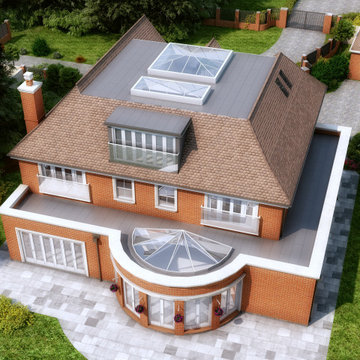
Идея дизайна: огромный, трехэтажный, кирпичный, красный частный загородный дом в классическом стиле с вальмовой крышей и черепичной крышей
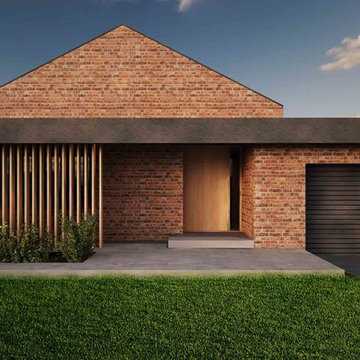
Modern update to the facade of a 1950's built home in Melbourne.
Идея дизайна: одноэтажный, кирпичный, красный частный загородный дом среднего размера в стиле модернизм с двускатной крышей и черепичной крышей
Идея дизайна: одноэтажный, кирпичный, красный частный загородный дом среднего размера в стиле модернизм с двускатной крышей и черепичной крышей

Пример оригинального дизайна: трехэтажный, кирпичный, белый дуплекс среднего размера в викторианском стиле с двускатной крышей, черепичной крышей и коричневой крышей

Pippa Wilson Photography
An exterior shot of the double loft extension and single storey rear extension, with slate hung tiles and roof box in this London terrace house.
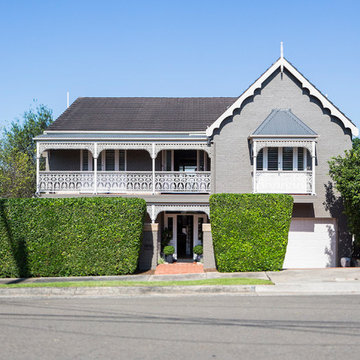
Источник вдохновения для домашнего уюта: двухэтажный, кирпичный, серый частный загородный дом среднего размера в классическом стиле с вальмовой крышей и черепичной крышей
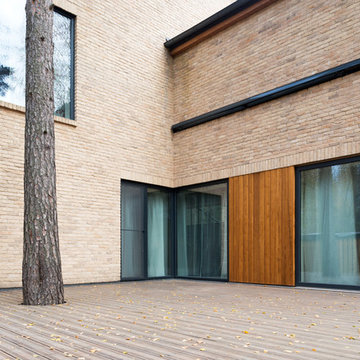
Открытая терраса из термодревесины во внутреннем дворе. Сквозь неё прорастает сохранённая во время строительства сосна. Фасад облицован бельгийским кирпичом ручной формовки и термодревесиной. С правой стороны над витражами маркиза в закрытом состоянии.
Архитекторы: Сергей Гикало, Александр Купцов, Антон Федулов
Фото: Илья Иванов

Extension and refurbishment of a semi-detached house in Hern Hill.
Extensions are modern using modern materials whilst being respectful to the original house and surrounding fabric.
Views to the treetops beyond draw occupants from the entrance, through the house and down to the double height kitchen at garden level.
From the playroom window seat on the upper level, children (and adults) can climb onto a play-net suspended over the dining table.
The mezzanine library structure hangs from the roof apex with steel structure exposed, a place to relax or work with garden views and light. More on this - the built-in library joinery becomes part of the architecture as a storage wall and transforms into a gorgeous place to work looking out to the trees. There is also a sofa under large skylights to chill and read.
The kitchen and dining space has a Z-shaped double height space running through it with a full height pantry storage wall, large window seat and exposed brickwork running from inside to outside. The windows have slim frames and also stack fully for a fully indoor outdoor feel.
A holistic retrofit of the house provides a full thermal upgrade and passive stack ventilation throughout. The floor area of the house was doubled from 115m2 to 230m2 as part of the full house refurbishment and extension project.
A huge master bathroom is achieved with a freestanding bath, double sink, double shower and fantastic views without being overlooked.
The master bedroom has a walk-in wardrobe room with its own window.
The children's bathroom is fun with under the sea wallpaper as well as a separate shower and eaves bath tub under the skylight making great use of the eaves space.
The loft extension makes maximum use of the eaves to create two double bedrooms, an additional single eaves guest room / study and the eaves family bathroom.
5 bedrooms upstairs.
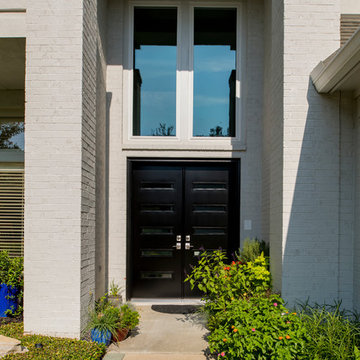
Entry door replacement project featuring ProVia products.
Идея дизайна: двухэтажный, кирпичный, белый частный загородный дом среднего размера в стиле модернизм с черепичной крышей
Идея дизайна: двухэтажный, кирпичный, белый частный загородный дом среднего размера в стиле модернизм с черепичной крышей
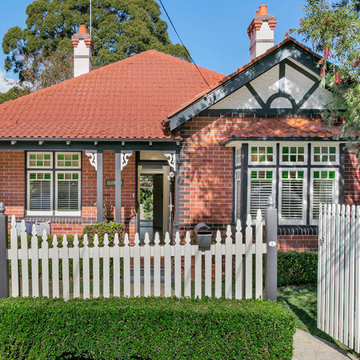
Идея дизайна: двухэтажный, кирпичный частный загородный дом среднего размера в стиле неоклассика (современная классика) с двускатной крышей и черепичной крышей
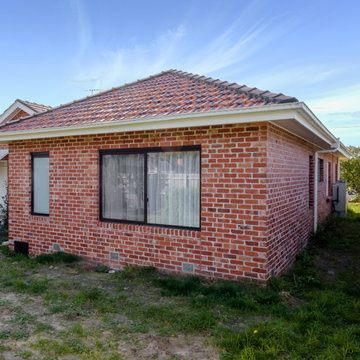
Источник вдохновения для домашнего уюта: одноэтажный, кирпичный, красный частный загородный дом в стиле модернизм с черепичной крышей и коричневой крышей
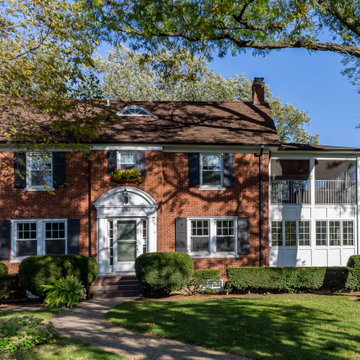
Идея дизайна: кирпичный, коричневый, трехэтажный частный загородный дом среднего размера в классическом стиле с полувальмовой крышей, черепичной крышей, коричневой крышей и отделкой дранкой
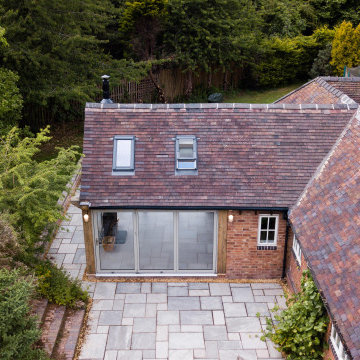
Пример оригинального дизайна: большой, одноэтажный, кирпичный частный загородный дом в стиле модернизм с двускатной крышей, черепичной крышей и красной крышей
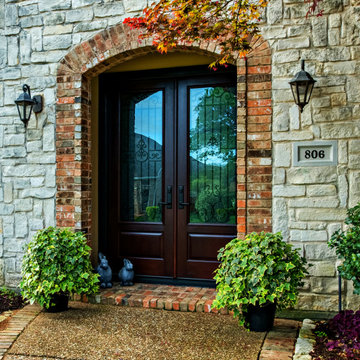
ProVia double entry doors in Keller, TX.
ProVia's Signet fiberglass doors are designed to perform better than traditional fiberglass doors. The hinge and strike stiles are dovetailed to the top and bottom rails to form a solid, integrated frame ensuring unmatched strength and durability.
This highly customizable door system is available in Cherry, Mahogany, Oak, Fir, Knotty Alder, and Smooth exteriors. ProVia utilizes their exclusive DuraFuse™ Finishing System featuring P3 Fusion for a long-lasting durable finish, plus it's protected by a 10-year finish warranty.
Hinge and strike stiles are 2-5/8" and 4-1/4". Custom widths and heights. Available up to 8'. Foam-filled for maximum efficiency and strength. Authentic wood look.
Available with ADA Compliant Threshold. Protected by ProVia's Lifetime Limited Transferable Warranty.
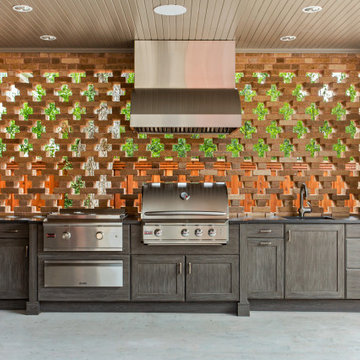
Part of an addition on the back of the home, this outdoor kitchen space is brand new to a pair of homeowners who love to entertain, cook, and most important to this space - grill. A new covered back porch makes space for an outdoor living area along with a highly functioning kitchen.
Cabinets are from NatureKast and are Weatherproof outdoor cabinets. The appliances are mostly from Blaze including a 34" Pro Grill, 30" Griddle, and 42" vent hood. The 30" Warming Drawer under the griddle is from Dacor. The sink is a Blanco Quatrus single-bowl undermount.
The other major focal point is the brick work in the outdoor kitchen and entire exterior addition. The original brick from ACME is still made today, but only in 4 of the 6 colors in that palette. We carefully demo'ed brick from the existing exterior wall to utilize on the side to blend into the existing brick, and then used new brick only on the columns and on the back face of the home. The brick screen wall behind the cooking surface was custom laid to create a special cross pattern. This allows for better air flow and lets the evening west sun come into the space.

Идея дизайна: огромный, двухэтажный, кирпичный частный загородный дом в современном стиле с двускатной крышей и черепичной крышей
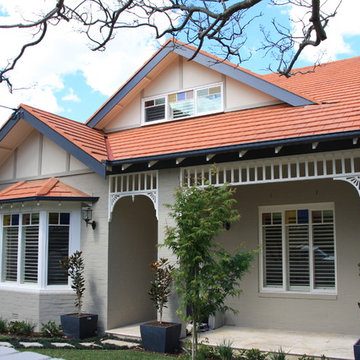
Свежая идея для дизайна: двухэтажный, кирпичный, белый частный загородный дом среднего размера в классическом стиле с двускатной крышей и черепичной крышей - отличное фото интерьера
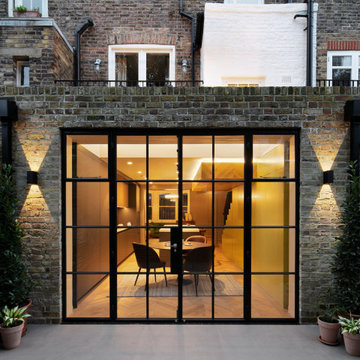
The renovation and rear extension to a lower ground floor of a 4 storey Victorian Terraced house in Hampstead Conservation Area.
На фото: маленький, одноэтажный, кирпичный таунхаус в стиле модернизм с двускатной крышей, черепичной крышей и черной крышей для на участке и в саду
На фото: маленький, одноэтажный, кирпичный таунхаус в стиле модернизм с двускатной крышей, черепичной крышей и черной крышей для на участке и в саду
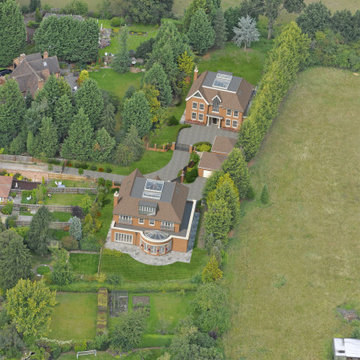
Источник вдохновения для домашнего уюта: огромный, трехэтажный, кирпичный, красный частный загородный дом в классическом стиле с вальмовой крышей и черепичной крышей
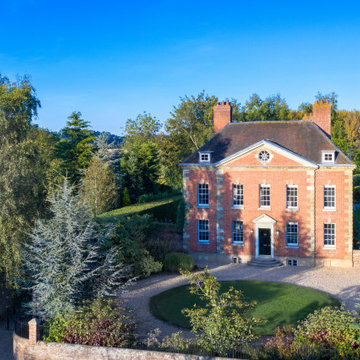
A stunning 16th Century listed Queen Anne Manor House with contemporary Sky-Frame extension which features stunning Janey Butler Interiors design and style throughout. The fabulous contemporary zinc and glass extension with its 3 metre high sliding Sky-Frame windows allows for incredible views across the newly created garden towards the newly built Oak and Glass Gym & Garage building. When fully open the space achieves incredible indoor-outdoor contemporary living. A wonderful real life luxury home project designed, built and completed by Riba Llama Architects & Janey Butler Interiors of the Llama Group of Design companies.
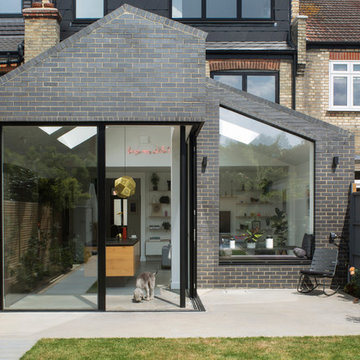
Идея дизайна: трехэтажный, кирпичный, серый таунхаус среднего размера в современном стиле с двускатной крышей и черепичной крышей
Красивые кирпичные дома с черепичной крышей – 3 508 фото фасадов
7