Красивые кирпичные дома с черепичной крышей – 3 508 фото фасадов
Сортировать:
Бюджет
Сортировать:Популярное за сегодня
61 - 80 из 3 508 фото
1 из 3

На фото: большой, двухэтажный, кирпичный, красный частный загородный дом в стиле модернизм с черепичной крышей и красной крышей
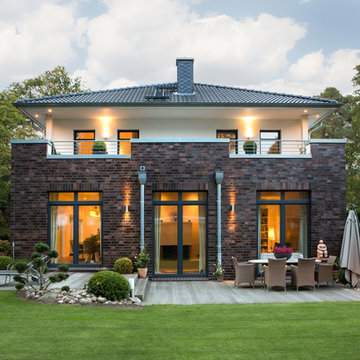
Wer sagt denn, dass sich Widersprüche ausschließen?
Urban und ländlich. Streng und leicht. Für HGK sind das nicht unauflösliche Widersprüche, sondern eine zu bewältigende Herausforderung. Denn wer das richtige Grundstück und die richtige Architektur angeboten bekommt, kann beides zugleich haben. Dieses Haus ist ein Paradebeispiel dafür.
Werden wir konkret: Dem Bauherren war einerseits die Nähe zum Flughafen und ein urbanes Umfeld wichtig. Andererseits kam es ihm auf ein Wohnen an, das sich ins ländliche Grüne öffnet. Außerdem wichtig: Das Haus sollte im gewohnten Umfeld gebaut werden, damit die drei Kinder weiter zu Ihrer Schule gehen können.
HGK suchte und fand es: das passende Grundstück für diese Vorgaben und auch die Architektur, die HGK zusammen mit dem Bauherrn und dem Architekten entwarf.
Sie ist von klarer Strenge, und steht mit ihren Anklängen an die Backsteinmoderne für eine klassische urbane Orientierung. Jedoch löst sich die Strenge im Innenraum zugunsten von großzügigen, transparenten, sehr lichten Räumen völlig auf – und transportieren das grüne Umfeld quasi ins Haus.
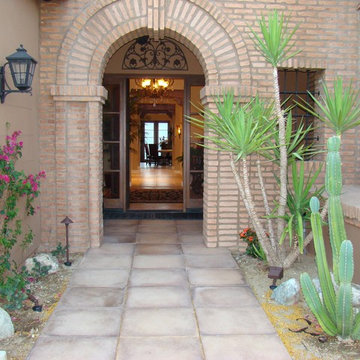
Стильный дизайн: одноэтажный, кирпичный, бежевый частный загородный дом среднего размера в средиземноморском стиле с двускатной крышей и черепичной крышей - последний тренд

Bienvenue dans l'adorable petit studio-maisonnette en briques situé à Vincennes en fond de cour ! La fenêtre principale a été décorée de petits buis en pots.
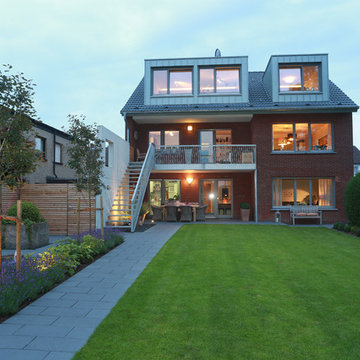
Knut Zeisel
Идея дизайна: большой, трехэтажный, кирпичный, красный частный загородный дом в современном стиле с двускатной крышей и черепичной крышей
Идея дизайна: большой, трехэтажный, кирпичный, красный частный загородный дом в современном стиле с двускатной крышей и черепичной крышей
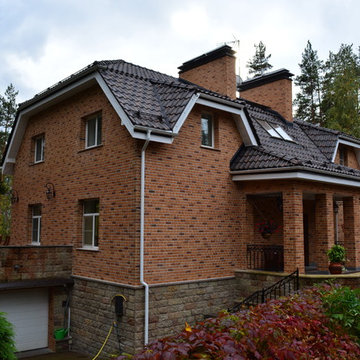
На фото: двухэтажный, кирпичный, коричневый частный загородный дом среднего размера в современном стиле с полувальмовой крышей и черепичной крышей с
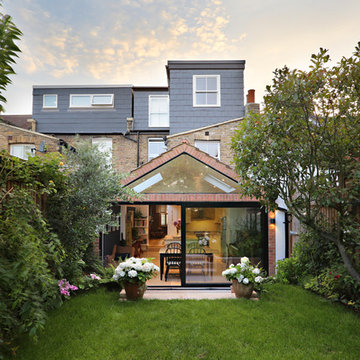
Fine House Photography
Источник вдохновения для домашнего уюта: трехэтажный, кирпичный, разноцветный таунхаус среднего размера в викторианском стиле с двускатной крышей и черепичной крышей
Источник вдохновения для домашнего уюта: трехэтажный, кирпичный, разноцветный таунхаус среднего размера в викторианском стиле с двускатной крышей и черепичной крышей

Заказать проект дома Одесса.
Пример оригинального дизайна: маленький, двухэтажный, кирпичный, серый итальянский частный загородный дом в стиле модернизм с вальмовой крышей, черепичной крышей, серой крышей и отделкой доской с нащельником для на участке и в саду
Пример оригинального дизайна: маленький, двухэтажный, кирпичный, серый итальянский частный загородный дом в стиле модернизм с вальмовой крышей, черепичной крышей, серой крышей и отделкой доской с нащельником для на участке и в саду
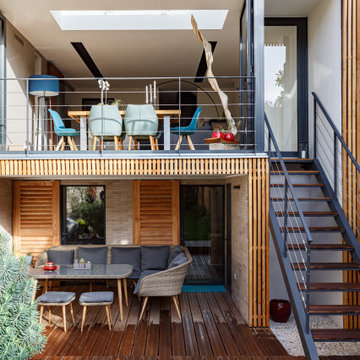
façade brique et bois, plaquette de parement
Свежая идея для дизайна: двухэтажный, кирпичный, бежевый частный загородный дом среднего размера в современном стиле с двускатной крышей и черепичной крышей - отличное фото интерьера
Свежая идея для дизайна: двухэтажный, кирпичный, бежевый частный загородный дом среднего размера в современном стиле с двускатной крышей и черепичной крышей - отличное фото интерьера

Californian Bungalow brick and render facade with balcony, bay window, verandah, and pedestrian gate.
Пример оригинального дизайна: трехэтажный, кирпичный частный загородный дом в стиле кантри с двускатной крышей и черепичной крышей
Пример оригинального дизайна: трехэтажный, кирпичный частный загородный дом в стиле кантри с двускатной крышей и черепичной крышей
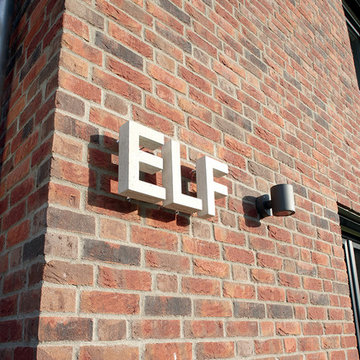
Vor allem der kubische, minimalistische Bauhaus-Stil hatte es ihnen angetan. Realisiert haben sie dann allerdings ein vollverklinkertes Haus mit Satteldach. Der Bebauungsplan für ihren Bauort in Niedersachsen schrieb diese Regionalarchitektur in Form und Materialfarben genau vor.
So entstand ein Eigenheim, das zwar regionale Bezüge schafft, sich jedoch sehr modern und selbstbewusst von der umgebenden Bebauung absetzt.
© FingerHaus GmbH
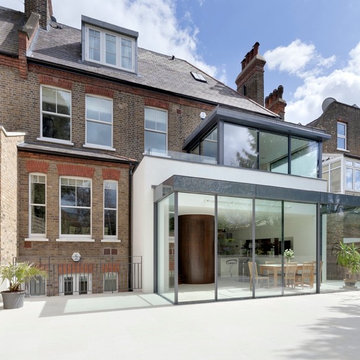
The extension, situated half a level beneath the main living floors, provides the addition space required for a large modern kitchen/dining area at the lower level and a 'media room' above. It also generally connects the house with the re-landscaped garden and terrace.
Photography: Bruce Hemming
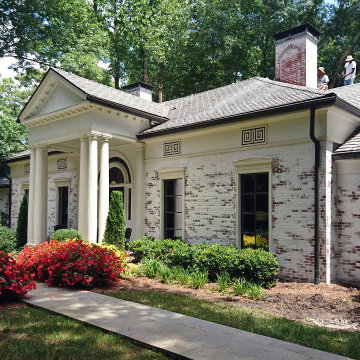
На фото: большой, одноэтажный, кирпичный частный загородный дом в стиле неоклассика (современная классика) с вальмовой крышей и черепичной крышей с
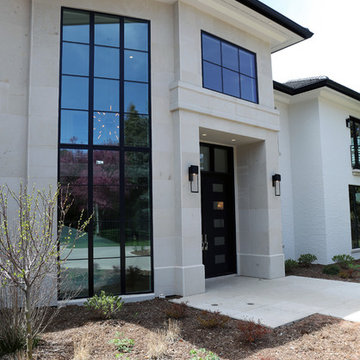
Стильный дизайн: большой, двухэтажный, кирпичный, белый частный загородный дом в современном стиле с вальмовой крышей и черепичной крышей - последний тренд
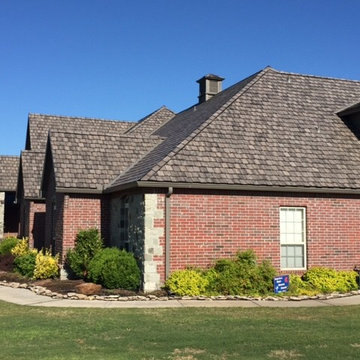
Ironstone Black Timber Tulsa, Oklahoma.
This beautiful Wood Shake is actually digitally printed Tile.
Идея дизайна: большой, одноэтажный, кирпичный, красный частный загородный дом в классическом стиле с вальмовой крышей и черепичной крышей
Идея дизайна: большой, одноэтажный, кирпичный, красный частный загородный дом в классическом стиле с вальмовой крышей и черепичной крышей
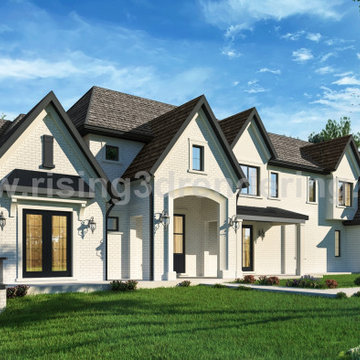
Exterior House with Rendered brick extends wall's lifespan by ten or even twenty years. Architecture Exterior Design hides imperfect brickwork and lends a sleek, modern façade to any home. Choosing to render your exteriors can also completely transform your house's aesthetic.
3D Exterior Design Rendering of House developed by Rising Architectural Visualization Studio.
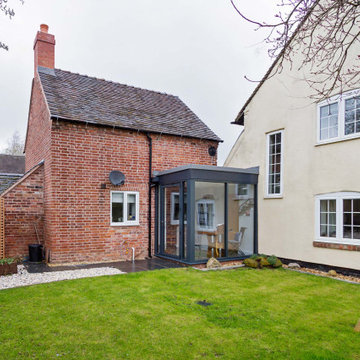
In Brief
Our client has occupied their mid-19th Century farm house in a small attractive village in Staffordshire for many years. As the family has grown and developed, their lifestyles and living patterns have changed. Although the existing property is particularly generous in terms of size and space, the family circumstances had changed, and they needed extra living space to accommodate older members of their family.
The layout and shape of the farm house’s living accommodation didn’t provide the functional space for everyday modern family life. Their kitchen is located at the far end of the house, and, in fact it is furthest ground floor room away from the garden. This proves challenging for the family during the warmer, sunnier months when they wish to spend more time eating and drinking outdoors. The only access they have to the garden is from a gate at the rear of the property. The quickest way to get there is through the back door which leads onto their rear driveway. The family virtually need to scale the perimeter of the house to access their garden.
The family would also like to comfortably welcome additional older family members to the household. Although their relatives want the security of being within the family hub they also want their own space, privacy and independence from the core of the family.
We were appointed by our client to help them create a design solution that responds to the needs of the family, for now, and into the foreseeable future.
In Context
To the rear of the farmhouse our clients had still retained the red bricked historic bake house and granary barn. The family wanted to maximise the potential of the redundant building by converting it into a separate annex to accommodate their older relatives. They also sought a solution to accessing the back garden from the farmhouse.
Our clients enjoy being in the garden and would like to be able to easily spend more time outside. The barn offers an ideal use of vacant space from which to create additional living accommodation that’s on the ground floor, independent, private, and yet it’s easy to access the hub of the family home.
Our Approach
The client’s home is in a small village in the Staffordshire countryside, within a conservation area. Their attractive mid-19th century red bricked farmhouse occupies a prominent corner position next to the church at the entrance to High Street. Its former farm buildings and yard have been sold for residential conversion and redevelopment but to the rear the farmhouse still retains its historic bake house with granary above.
The barn is a two-storey red brick building with a clay tiled roof and the upper floor can still accessed by an external flight of stone steps. Over the years the bake house has only been used by the family for storage and needed some repairs. The barn's style is a great example which reflects the way that former farming activity was carried out back in the mid-19th Century.
The new living space within the barn solves three problems in one.
The empty barn provides the perfect space for developing extra en-suite, ground floor living accommodation for the family, creating additional flexible space on the first floor of the barn for the family’s hobbies.
The conversion provides a to link the main farmhouse with barn, the garden and the drive way.
It will also give a new lease of life back to the historic barn preserving and enhancing its originality.
Design Approach
Every element of the historical barns restoration was given careful consideration, to sensitively retain and restore the original character.
The property has some significant features of heritage value all lending to its historical character. For example, to the rear of the barn there is an original beehive oven.
Historical Gems
A beehive oven is a type of oven that’s been used since the Middle Ages in Europe. It gets its name from its domed shape, which resembles that of an old-fashioned beehive. The oven is an extremely rare example and is a feature that our team and our clients wanted to restore and incorporate into the new design. The conservation officer was in favour of retaining the beehive oven to preserve it for future studies.
Our clients also have a well in the front garden of the farmhouse. The old well is located exactly under the spot of the proposed new en-suite WC. We liaised with the conservation officer and they were happy for the well to be covered rather than preserved within the design. We discussed the possibility of making a feature of the well within the barn to our clients and made clear that highlighting the well would be costly in both time and money. The family had a budget and timescale to follow and they decided against incorporating the well within the new design. We ensured that the redundant well was properly assessed, before it could be infilled and capped with a reinforced concrete slab.
Another aspect of the barn that we were all keen to preserve were the external granary steps and door. They are part of the building’s significance and character; their loss would weaken the character and heritage of the old granary barn. We ensured that the steps and door should be retained and repaired within the new design. It was imperative for clients and our team to retain the historical features that form the character and history of the building. The external stone steps and granary door complement the original design indicating the buildings former working purpose within the 19th Century farm complex.
An experienced structural specialist was appointed to produce a structural report, to ensure all aspects of the building were sound prior to planning. Our team worked closely with the conservation officer to ensure that the project remained sensitive and sympathetic to the locality of the site and the existing buildings.
Access Problems Solved
Despite being in a Conservation Area, the conservation officer and the planners were happy with a seamless contemporary glazed link from the main farm to the granary barn. The new glazed link, not only brings a significant amount of light into the interior of the farmhouse, but also granary barn, creating an open and fluid area within the home, rather than it just being a corridor.
The glazed hallway provides the family with direct access from the main farmhouse to the granary barn, and it opens outdirectly onto their garden space. The link to the barn changes the way that the family currently live for the better, creating flexibility in terms of direct access to the outside space and to the granary barn.
Working Together
We worked closely with the conservation officer to ensure that our initial design for the planned scheme was befitting of its place in the Conservation Area (and suited to a historic structure). It was our intention to create a modern and refreshing space which complements the original building.
A close collaboration between the client, the conservation officer, the planners and our team has enabled us the deliver a design that retains as much of the working aesthetic of the buildings as possible. Local planners were keen to see the building converted to residential use to save it from disrepair, allowing the chance to create a unique home with significant original features, such as the beehive oven, the stone steps and the granary doors.
We have sensitively and respectfully designed the barn incorporating new architecture with a sense of the old history from the existing buildings. This allows the current work to be interpreted as an additional thread to the historical context of the buildings, without affecting their character.
The former barn has been sympathetically transformed inside and out, corresponding well with the historical significance of the immediate farm site and the local area. We’ve created a new sleek, contemporary glazed link for the family to the outside of their house, whilst developing additional living space that retains the historical core, ethos and detail of the building. In addition, the clients can also now take advantage of the unrivaled views of the church opposite, from the upper floor of the historic barn.
Feeling inspired?
Find out how we converted a Grade II LIsted Farmhouse.
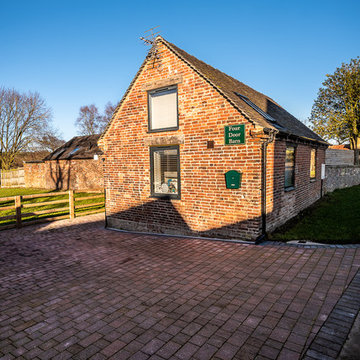
Exterior Photo of refurbished barn
Источник вдохновения для домашнего уюта: маленький, одноэтажный, кирпичный, красный частный загородный дом в классическом стиле с двускатной крышей и черепичной крышей для на участке и в саду
Источник вдохновения для домашнего уюта: маленький, одноэтажный, кирпичный, красный частный загородный дом в классическом стиле с двускатной крышей и черепичной крышей для на участке и в саду
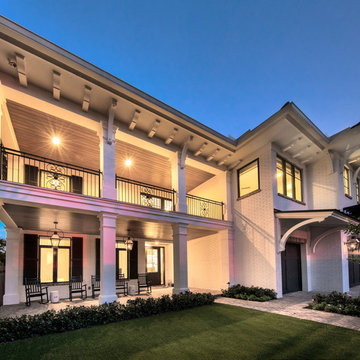
Gulf Building recently completed the “ New Orleans Chic” custom Estate in Fort Lauderdale, Florida. The aptly named estate stays true to inspiration rooted from New Orleans, Louisiana. The stately entrance is fueled by the column’s, welcoming any guest to the future of custom estates that integrate modern features while keeping one foot in the past. The lamps hanging from the ceiling along the kitchen of the interior is a chic twist of the antique, tying in with the exposed brick overlaying the exterior. These staple fixtures of New Orleans style, transport you to an era bursting with life along the French founded streets. This two-story single-family residence includes five bedrooms, six and a half baths, and is approximately 8,210 square feet in size. The one of a kind three car garage fits his and her vehicles with ample room for a collector car as well. The kitchen is beautifully appointed with white and grey cabinets that are overlaid with white marble countertops which in turn are contrasted by the cool earth tones of the wood floors. The coffered ceilings, Armoire style refrigerator and a custom gunmetal hood lend sophistication to the kitchen. The high ceilings in the living room are accentuated by deep brown high beams that complement the cool tones of the living area. An antique wooden barn door tucked in the corner of the living room leads to a mancave with a bespoke bar and a lounge area, reminiscent of a speakeasy from another era. In a nod to the modern practicality that is desired by families with young kids, a massive laundry room also functions as a mudroom with locker style cubbies and a homework and crafts area for kids. The custom staircase leads to another vintage barn door on the 2nd floor that opens to reveal provides a wonderful family loft with another hidden gem: a secret attic playroom for kids! Rounding out the exterior, massive balconies with French patterned railing overlook a huge backyard with a custom pool and spa that is secluded from the hustle and bustle of the city.
All in all, this estate captures the perfect modern interpretation of New Orleans French traditional design. Welcome to New Orleans Chic of Fort Lauderdale, Florida!
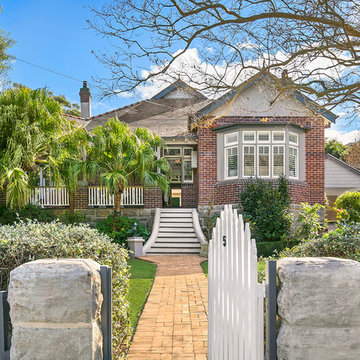
Стильный дизайн: двухэтажный, кирпичный частный загородный дом среднего размера в классическом стиле с двускатной крышей и черепичной крышей - последний тренд
Красивые кирпичные дома с черепичной крышей – 3 508 фото фасадов
4