Красивые двухэтажные дома в стиле фьюжн – 2 882 фото фасадов
Сортировать:
Бюджет
Сортировать:Популярное за сегодня
201 - 220 из 2 882 фото
1 из 3
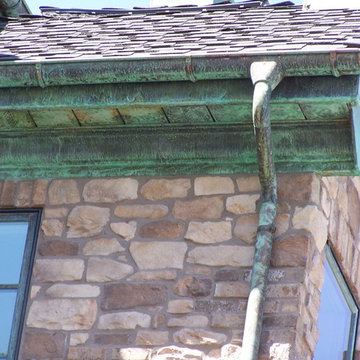
Стильный дизайн: двухэтажный, бежевый частный загородный дом среднего размера в стиле фьюжн с комбинированной облицовкой, вальмовой крышей и крышей из гибкой черепицы - последний тренд
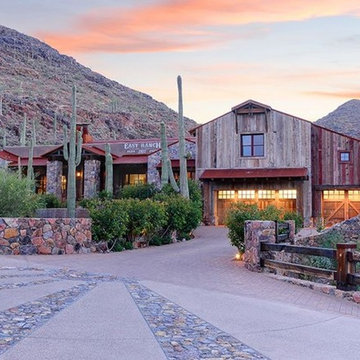
На фото: большой, двухэтажный, деревянный, коричневый дом в стиле фьюжн с двускатной крышей с
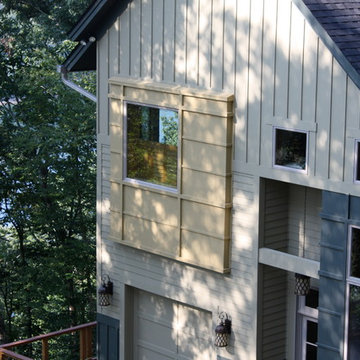
Nestled in the mountains at Lake Nantahala in western North Carolina, this secluded mountain retreat was designed for a couple and their two grown children.
The house is dramatically perched on an extreme grade drop-off with breathtaking mountain and lake views to the south. To maximize these views, the primary living quarters is located on the second floor; entry and guest suites are tucked on the ground floor. A grand entry stair welcomes you with an indigenous clad stone wall in homage to the natural rock face.
The hallmark of the design is the Great Room showcasing high cathedral ceilings and exposed reclaimed wood trusses. Grand views to the south are maximized through the use of oversized picture windows. Views to the north feature an outdoor terrace with fire pit, which gently embraced the rock face of the mountainside.
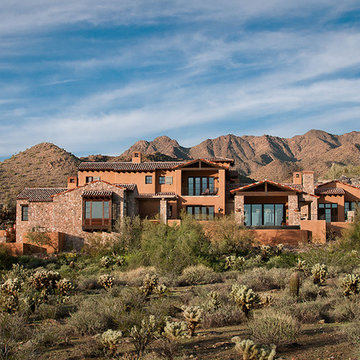
Photo by Mark Boisclair
Стильный дизайн: двухэтажный дом в стиле фьюжн - последний тренд
Стильный дизайн: двухэтажный дом в стиле фьюжн - последний тренд
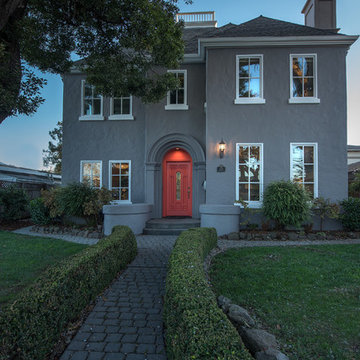
Exterior Photo, Paul Schraub
На фото: двухэтажный, серый частный загородный дом среднего размера в стиле фьюжн с облицовкой из цементной штукатурки, полувальмовой крышей и крышей из гибкой черепицы с
На фото: двухэтажный, серый частный загородный дом среднего размера в стиле фьюжн с облицовкой из цементной штукатурки, полувальмовой крышей и крышей из гибкой черепицы с
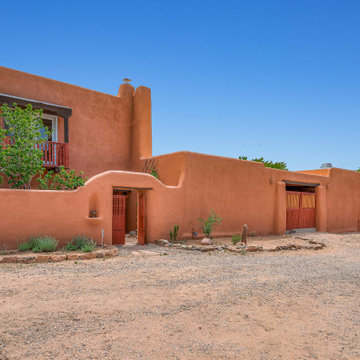
На фото: огромный, двухэтажный, оранжевый частный загородный дом в стиле фьюжн с облицовкой из самана и плоской крышей
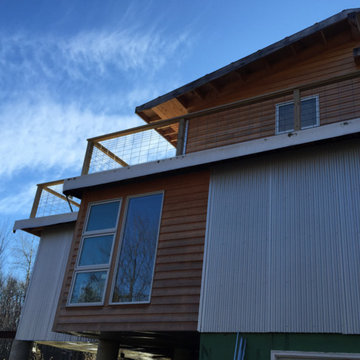
Back view of addition - formed from stacked shipping containers set on piers. Mixed siding metal and wood with balconies on second level.
Пример оригинального дизайна: маленький, двухэтажный дом из контейнеров, из контейнеров в стиле фьюжн с комбинированной облицовкой, односкатной крышей и металлической крышей для на участке и в саду
Пример оригинального дизайна: маленький, двухэтажный дом из контейнеров, из контейнеров в стиле фьюжн с комбинированной облицовкой, односкатной крышей и металлической крышей для на участке и в саду
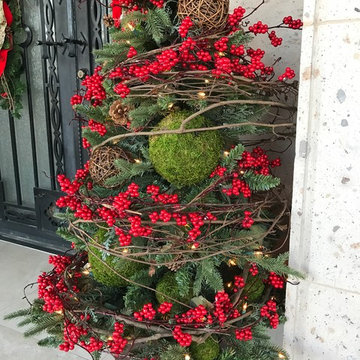
Свежая идея для дизайна: большой, двухэтажный, бежевый дом в стиле фьюжн с облицовкой из цементной штукатурки и вальмовой крышей - отличное фото интерьера
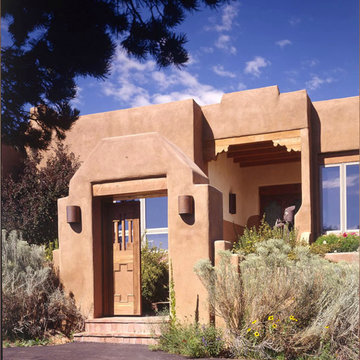
Источник вдохновения для домашнего уюта: двухэтажный, бежевый частный загородный дом среднего размера в стиле фьюжн с облицовкой из самана и плоской крышей
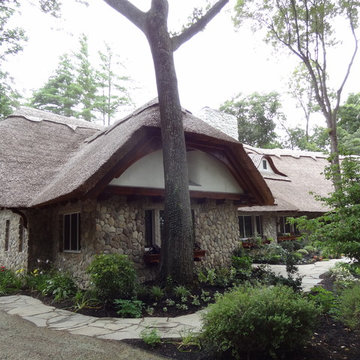
This is a unique home nestled in a wooded area outside of Boston, MA. It features an amazing thatched roof, eyebrow windows, white stucco, and an aged round fieldstone siding. This home looks as if it was taken right out of a fairytale. The stone was Boston Blend Round Thin Veneer provided by Stoneyard.com.
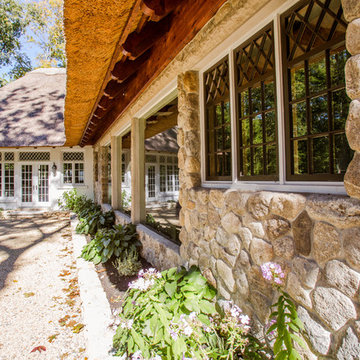
This whimsical home is reminiscent of your favorite childhood stories. It's a unique structure nestled in a wooded area outside of Boston, MA. It features an amazing thatched roof, eyebrow dormers, white stucco, and a weathered round fieldstone siding. This home looks as if it were taken right out of a fairy tale. The stone is Boston Blend Round Thin Veneer provided by Stoneyard.com.
The entrance is enhanced by a handcrafted wood beam portico complete with benches and custom details. Matching planters accentuate the limestone-trimmed windows. This gentleman's farm is replete with amazing landscapes and beautiful flowers. You can really see the passion of the contractor in every detail. The culmination of all his hard work and dedication has made this home into a castle fit for royalty.
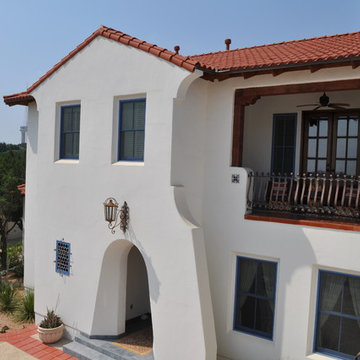
A covered balcony opens from the hall near the second floor family room.
The owners of this New Braunfels house have a love of Spanish Colonial architecture, and were influenced by the McNay Art Museum in San Antonio.
The home elegantly showcases their collection of furniture and artifacts.
Handmade cement tiles are used as stair risers, and beautifully accent the Saltillo tile floor.
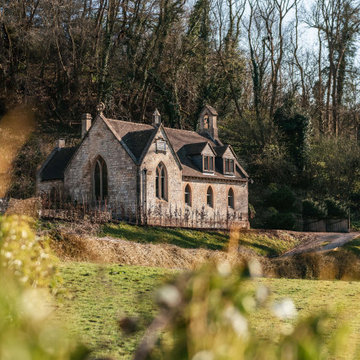
Пример оригинального дизайна: двухэтажный, кирпичный частный загородный дом среднего размера в стиле фьюжн с двускатной крышей
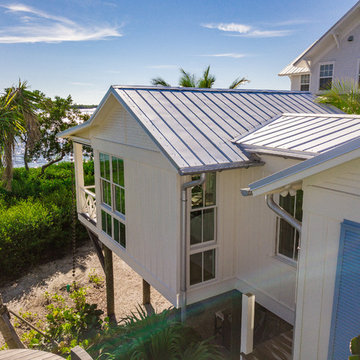
Свежая идея для дизайна: большой, двухэтажный, деревянный, белый частный загородный дом в стиле фьюжн с двускатной крышей и металлической крышей - отличное фото интерьера
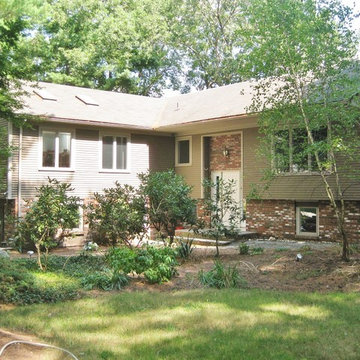
Munroe Real Estate Group of Keller Williams
Стильный дизайн: двухэтажный, деревянный, бежевый дом в стиле фьюжн - последний тренд
Стильный дизайн: двухэтажный, деревянный, бежевый дом в стиле фьюжн - последний тренд
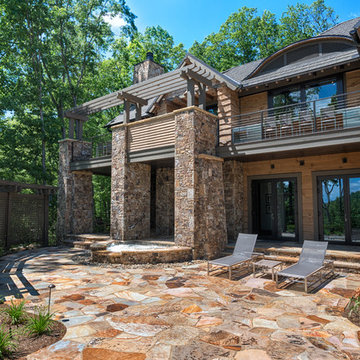
The exterior of this home facing the mountains of SC. Large windows, stone, siding, beams, metal roof, timbers, ironwork are all involved in this home.
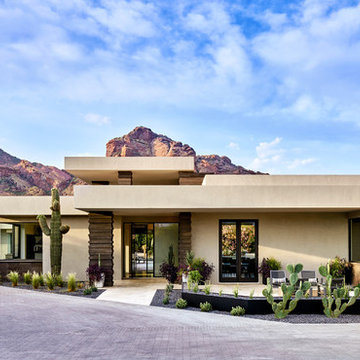
Positioned near the base of iconic Camelback Mountain, “Outside In” is a modernist home celebrating the love of outdoor living Arizonans crave. The design inspiration was honoring early territorial architecture while applying modernist design principles.
Dressed with undulating negra cantera stone, the massing elements of “Outside In” bring an artistic stature to the project’s design hierarchy. This home boasts a first (never seen before feature) — a re-entrant pocketing door which unveils virtually the entire home’s living space to the exterior pool and view terrace.
A timeless chocolate and white palette makes this home both elegant and refined. Oriented south, the spectacular interior natural light illuminates what promises to become another timeless piece of architecture for the Paradise Valley landscape.
Project Details | Outside In
Architect: CP Drewett, AIA, NCARB, Drewett Works
Builder: Bedbrock Developers
Interior Designer: Ownby Design
Photographer: Werner Segarra
Publications:
Luxe Interiors & Design, Jan/Feb 2018, "Outside In: Optimized for Entertaining, a Paradise Valley Home Connects with its Desert Surrounds"
Awards:
Gold Nugget Awards - 2018
Award of Merit – Best Indoor/Outdoor Lifestyle for a Home – Custom
The Nationals - 2017
Silver Award -- Best Architectural Design of a One of a Kind Home - Custom or Spec
http://www.drewettworks.com/outside-in/
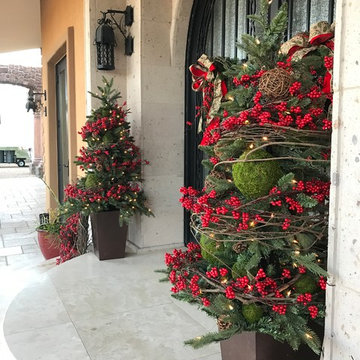
На фото: большой, двухэтажный, бежевый дом в стиле фьюжн с облицовкой из цементной штукатурки и вальмовой крышей
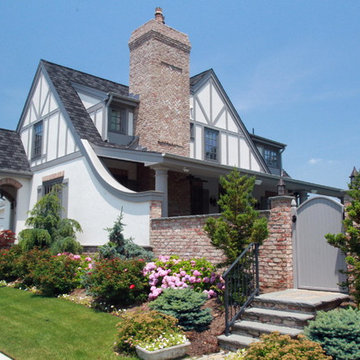
QMA Architects & Planners
Todd Miller, Architect
Пример оригинального дизайна: большой, двухэтажный, белый дом в стиле фьюжн с облицовкой из цементной штукатурки и двускатной крышей
Пример оригинального дизайна: большой, двухэтажный, белый дом в стиле фьюжн с облицовкой из цементной штукатурки и двускатной крышей
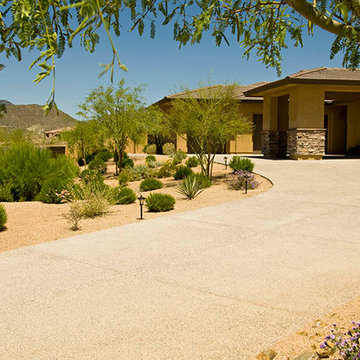
Пример оригинального дизайна: большой, двухэтажный, бежевый частный загородный дом в стиле фьюжн с комбинированной облицовкой, вальмовой крышей и крышей из гибкой черепицы
Красивые двухэтажные дома в стиле фьюжн – 2 882 фото фасадов
11