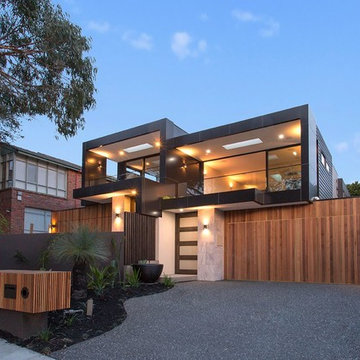Красивые двухэтажные дома в стиле ретро – 2 434 фото фасадов
Сортировать:
Бюджет
Сортировать:Популярное за сегодня
1 - 20 из 2 434 фото
1 из 3

What started as a kitchen and two-bathroom remodel evolved into a full home renovation plus conversion of the downstairs unfinished basement into a permitted first story addition, complete with family room, guest suite, mudroom, and a new front entrance. We married the midcentury modern architecture with vintage, eclectic details and thoughtful materials.

Источник вдохновения для домашнего уюта: большой, двухэтажный, черный частный загородный дом в стиле ретро с облицовкой из камня, вальмовой крышей, крышей из гибкой черепицы, коричневой крышей и отделкой планкеном

Upper IPE deck with cable railing and covered space below with bluestone clad fireplace, outdoor kitchen, and infratec heaters. Belgard Melville Tandem block wall with 2x2 porcelain pavers, a putting green, hot tub and metal fire pit.
Sherwin Williams Iron Ore paint color

Side yard view of whole house exterior remodel
Источник вдохновения для домашнего уюта: большой, двухэтажный, черный дом в стиле ретро
Источник вдохновения для домашнего уюта: большой, двухэтажный, черный дом в стиле ретро
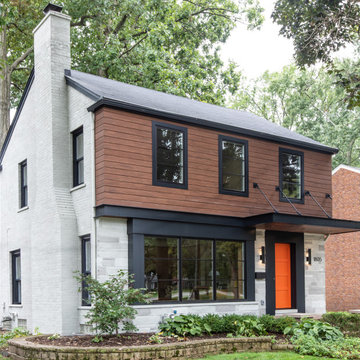
The façade is entirely new with a hanging metal porch roof, rain screen siding detail, epoxy stained brick and limestone along with new windows, doors, and a gorgeous color palette.
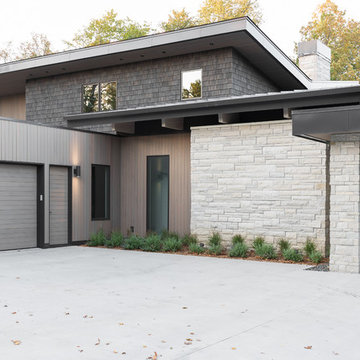
ORIJIN STONE'S Alder™ Limestone veneer adds organic texture to this modern - yet cozy - northern lake retreat. Designed with layered neutral materials and refreshing design, the substantial stone element adds dimension and timeless character.
Architect: Peterssen Keller
Builder: Elevation Homes
Designer: Studio McGee
Photographer: Lucy Call

Two covered parking spaces accessible from the alley
Стильный дизайн: двухэтажный, деревянный, серый частный загородный дом среднего размера в стиле ретро с плоской крышей и зеленой крышей - последний тренд
Стильный дизайн: двухэтажный, деревянный, серый частный загородный дом среднего размера в стиле ретро с плоской крышей и зеленой крышей - последний тренд
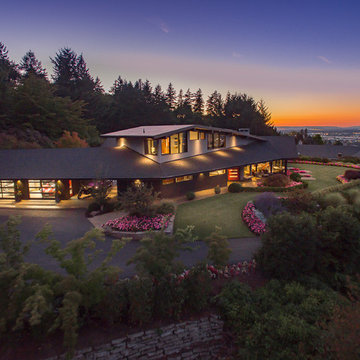
Aerial view of the house and property.
Chad Beecroft
Источник вдохновения для домашнего уюта: большой, двухэтажный, деревянный, черный дом в стиле ретро с двускатной крышей
Источник вдохновения для домашнего уюта: большой, двухэтажный, деревянный, черный дом в стиле ретро с двускатной крышей
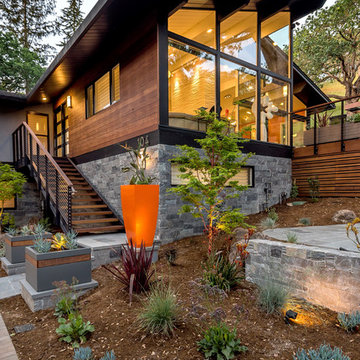
Ammirato Construction's use of K2's Pacific Ashlar thin veneer, is beautifully displayed on many of the walls of this property.
Идея дизайна: большой, двухэтажный, серый частный загородный дом в стиле ретро с комбинированной облицовкой, двускатной крышей и крышей из гибкой черепицы
Идея дизайна: большой, двухэтажный, серый частный загородный дом в стиле ретро с комбинированной облицовкой, двускатной крышей и крышей из гибкой черепицы
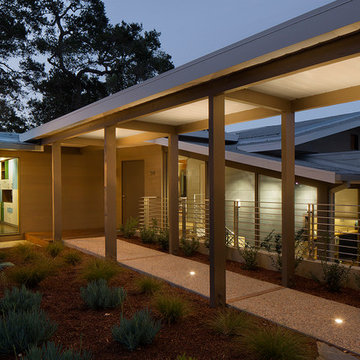
Eric Rorer
Стильный дизайн: большой, двухэтажный, серый дом в стиле ретро с комбинированной облицовкой и двускатной крышей - последний тренд
Стильный дизайн: большой, двухэтажный, серый дом в стиле ретро с комбинированной облицовкой и двускатной крышей - последний тренд
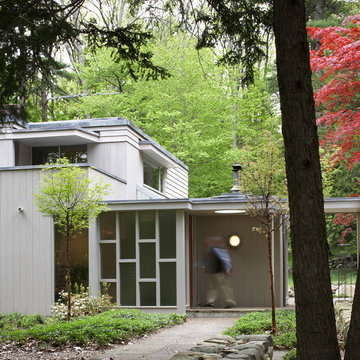
Photo Credit: Greg Premru
Источник вдохновения для домашнего уюта: серый, двухэтажный дом в стиле ретро с плоской крышей
Источник вдохновения для домашнего уюта: серый, двухэтажный дом в стиле ретро с плоской крышей
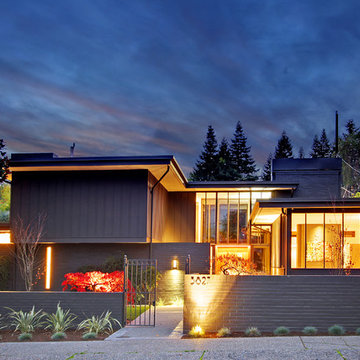
На фото: двухэтажный, огромный, серый частный загородный дом в стиле ретро с комбинированной облицовкой и плоской крышей с
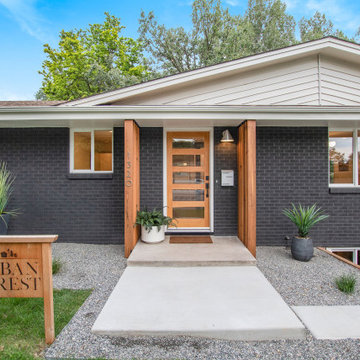
Свежая идея для дизайна: двухэтажный, кирпичный, черный частный загородный дом среднего размера в стиле ретро с двускатной крышей и крышей из гибкой черепицы - отличное фото интерьера
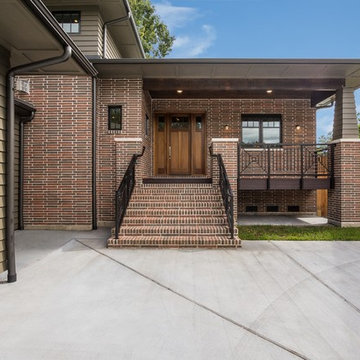
A modern mid century custom home design from exterior to interior has a focus on liveability while creating inviting spaces throughout the home. The Master suite beckons you to spend time in the spa-like oasis, while the kitchen, dining and living room areas are open and inviting.

The view deck is cantilevered out over the back yard and toward the sunset view. (Landscaping is still being installed here.)
Идея дизайна: двухэтажный, деревянный, коричневый частный загородный дом в стиле ретро с двускатной крышей и металлической крышей
Идея дизайна: двухэтажный, деревянный, коричневый частный загородный дом в стиле ретро с двускатной крышей и металлической крышей
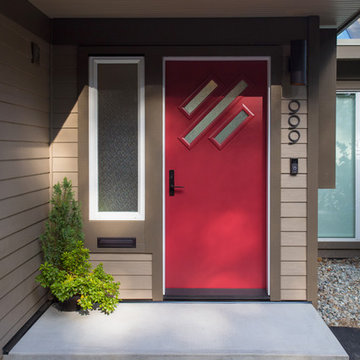
My House Design/Build Team | www.myhousedesignbuild.com | 604-694-6873 | Duy Nguyen Photography
На фото: большой, двухэтажный, коричневый частный загородный дом в стиле ретро с комбинированной облицовкой и крышей из гибкой черепицы
На фото: большой, двухэтажный, коричневый частный загородный дом в стиле ретро с комбинированной облицовкой и крышей из гибкой черепицы
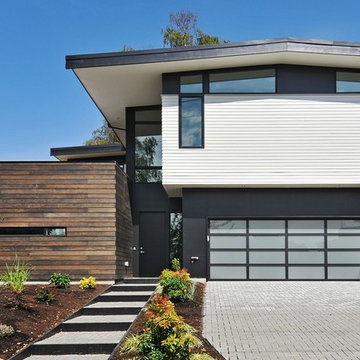
Beautiful modern home. Professionally landscaped.
Свежая идея для дизайна: большой, двухэтажный, деревянный, белый частный загородный дом в стиле ретро - отличное фото интерьера
Свежая идея для дизайна: большой, двухэтажный, деревянный, белый частный загородный дом в стиле ретро - отличное фото интерьера
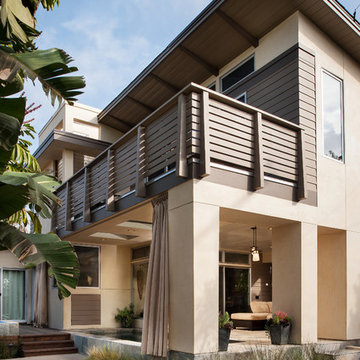
Стильный дизайн: двухэтажный, бежевый частный загородный дом среднего размера в стиле ретро с комбинированной облицовкой, вальмовой крышей и крышей из гибкой черепицы - последний тренд
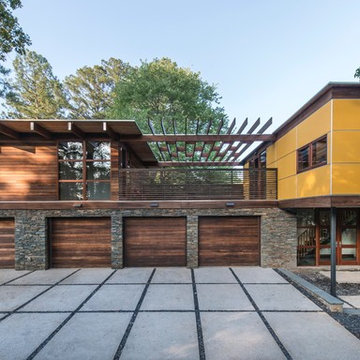
The western facade functions as the family walking and vehicular access. The in-law suite, in anticipation of frequent and extended family member visits is above the garage with an elevated pergola connecting the in-law suite and the main house.
Photography: Fredrik Brauer
Красивые двухэтажные дома в стиле ретро – 2 434 фото фасадов
1
