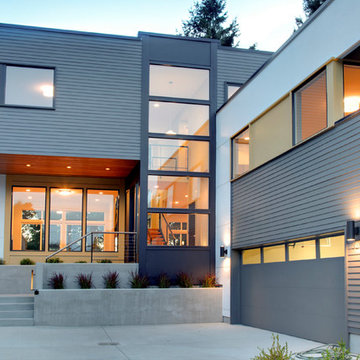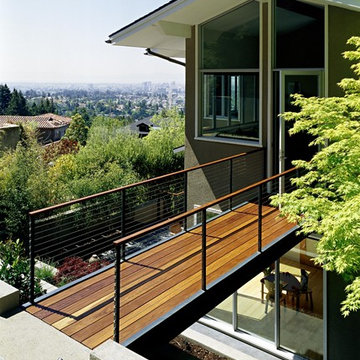Красивые двухэтажные дома в современном стиле – 44 514 фото фасадов
Сортировать:
Бюджет
Сортировать:Популярное за сегодня
161 - 180 из 44 514 фото

Backyard view shows the house has been expanded with a new deck at the same level as the dining room interior, with a new hot tub in front of the master bedroom, outdoor dining table with fireplace and overhead lighting, big French doors opening from dining to the outdoors, and a fully equipped professional kitchen with sliding windows allowing passing through to an equally fully equipped outdoor kitchen with Big Green Egg BBQ, grill and deep-fryer unit.
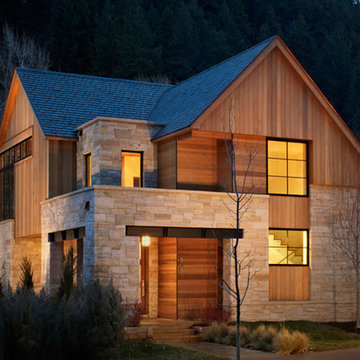
The exposed steel lintels express the structural support of the stone veneer. Many of the man-made materials (steel, aluminum, roofing) are the same color and serve to contrast against the natural materials of wood and stone.
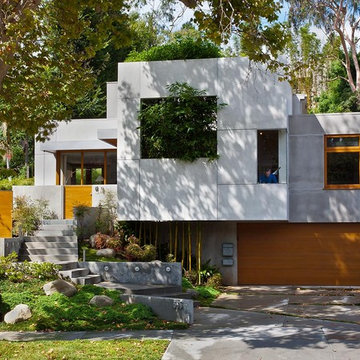
Modern Residence with Asian influence
Barry Schwartz Photography
Свежая идея для дизайна: двухэтажный дом в современном стиле с облицовкой из цементной штукатурки и плоской крышей - отличное фото интерьера
Свежая идея для дизайна: двухэтажный дом в современном стиле с облицовкой из цементной штукатурки и плоской крышей - отличное фото интерьера
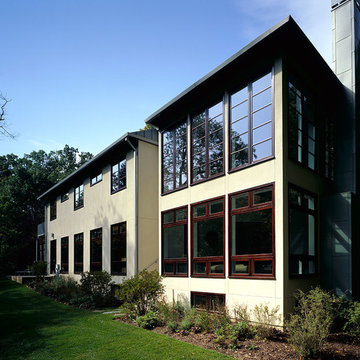
Свежая идея для дизайна: двухэтажный, большой, бежевый частный загородный дом в современном стиле с облицовкой из цементной штукатурки, двускатной крышей, металлической крышей и серой крышей - отличное фото интерьера
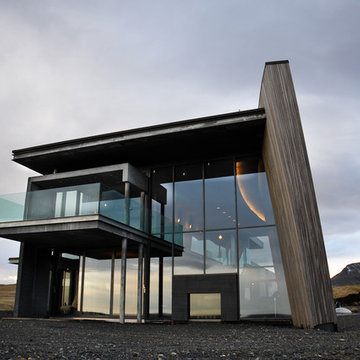
photo:Bragi thor Josefsson
Стильный дизайн: двухэтажный дом среднего размера в современном стиле с комбинированной облицовкой - последний тренд
Стильный дизайн: двухэтажный дом среднего размера в современном стиле с комбинированной облицовкой - последний тренд
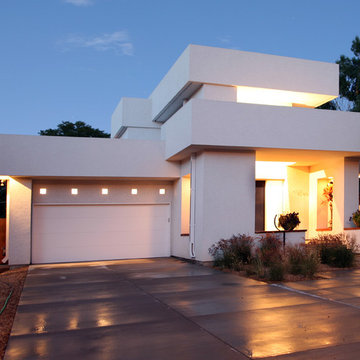
Energy efficient, compact, filled with light.
Photo: R. Munger
Пример оригинального дизайна: двухэтажный дом в современном стиле с плоской крышей
Пример оригинального дизайна: двухэтажный дом в современном стиле с плоской крышей
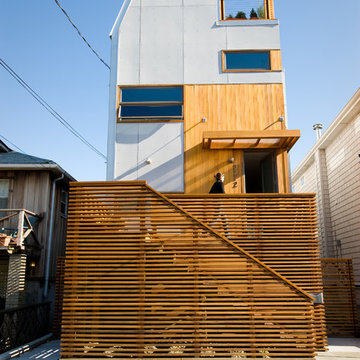
This urban infill prefab is located at the foot of the Throgs Neck Bridge on Eastchester Bay in the Bronx. The Bronx Box is a modified version of the double-decker, 2-story bar typology with an additional storage ‘saddle bag’, containing built in cabinets along the length of the house.
Given the narrow lot, the design aims to celebrate the constraints of its zoning envelope; the site’s set backs, height limitations, and flood plain requirements yield a compact footprint while still featuring off-street parking, a small patch of green, and an expansive roof deck with stunning views of the bay beyond.
The first floor is compact and contains a wall of storage running the length of the floor. An open living, dining and kitchen area is organized in a linear manner and opens out onto an elevated deck. Exterior stairs are the full width of the house and lead down to the pier that juts out into the bay. The second floor mimics the linear organization of the first and a wall of storage as well, but two bedrooms and two bathrooms occupy the rest of the space. The master bedroom features its own fireplace and balcony while a structural glass skylight allows for natural light into the internal bathroom. A metal clad roof bulkhead was carefully sculpted within the zoning restrictions and provides access to an expansive roof deck providing 360º views of the bay and surrounding neighborhood.
The house is clad in cement board with cedar accents and Ipe wood decks to keep maintenance issues at a minimum. Given that the home’s modern aesthetic builds from the existing colors, textures, and diverse qualities within the surrounding urban fabric, it has been accepted as another unique personality within the neighborhood.
Architects: Joseph Tanney, Robert Luntz
Project Architect: John Kim
Manufacturer: Simplex Industries
Project Coordinator: Jason Drouse
Engineer: Lynne Walshaw P.E., Greg Sloditskie
Contractor: Northbrook Contracting Corp.
Photographer: © RES4, © Laurie Lambrecht
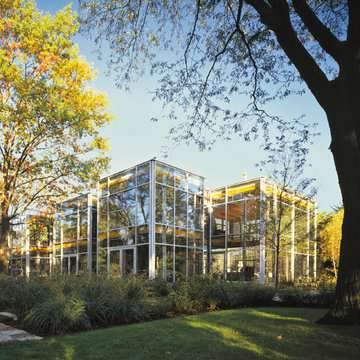
Photography-Hedrich Blessing
Glass House:
The design objective was to build a house for my wife and three kids, looking forward in terms of how people live today. To experiment with transparency and reflectivity, removing borders and edges from outside to inside the house, and to really depict “flowing and endless space”. To construct a house that is smart and efficient in terms of construction and energy, both in terms of the building and the user. To tell a story of how the house is built in terms of the constructability, structure and enclosure, with the nod to Japanese wood construction in the method in which the concrete beams support the steel beams; and in terms of how the entire house is enveloped in glass as if it was poured over the bones to make it skin tight. To engineer the house to be a smart house that not only looks modern, but acts modern; every aspect of user control is simplified to a digital touch button, whether lights, shades/blinds, HVAC, communication/audio/video, or security. To develop a planning module based on a 16 foot square room size and a 8 foot wide connector called an interstitial space for hallways, bathrooms, stairs and mechanical, which keeps the rooms pure and uncluttered. The base of the interstitial spaces also become skylights for the basement gallery.
This house is all about flexibility; the family room, was a nursery when the kids were infants, is a craft and media room now, and will be a family room when the time is right. Our rooms are all based on a 16’x16’ (4.8mx4.8m) module, so a bedroom, a kitchen, and a dining room are the same size and functions can easily change; only the furniture and the attitude needs to change.
The house is 5,500 SF (550 SM)of livable space, plus garage and basement gallery for a total of 8200 SF (820 SM). The mathematical grid of the house in the x, y and z axis also extends into the layout of the trees and hardscapes, all centered on a suburban one-acre lot.
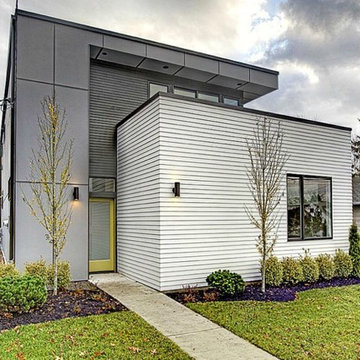
Источник вдохновения для домашнего уюта: двухэтажный, серый дом среднего размера в современном стиле с комбинированной облицовкой и плоской крышей
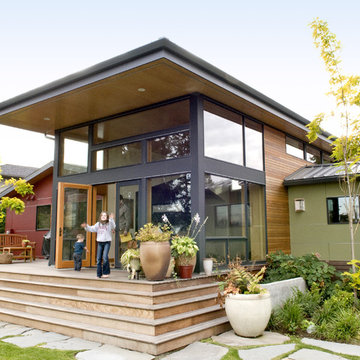
Стильный дизайн: деревянный, двухэтажный дом среднего размера в современном стиле - последний тренд
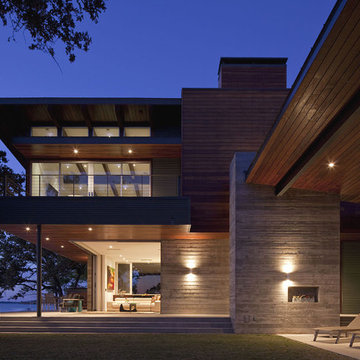
На фото: большой, двухэтажный, разноцветный дом в современном стиле с облицовкой из металла и плоской крышей
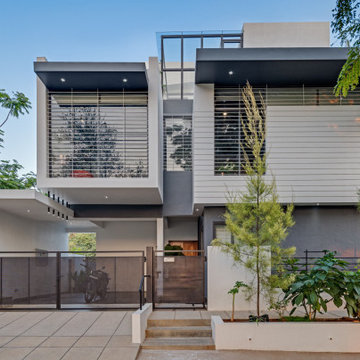
На фото: двухэтажный, белый частный загородный дом в современном стиле с плоской крышей

Picture Perfect, LLC
Источник вдохновения для домашнего уюта: двухэтажный, серый частный загородный дом среднего размера в современном стиле с облицовкой из винила, односкатной крышей и крышей из гибкой черепицы
Источник вдохновения для домашнего уюта: двухэтажный, серый частный загородный дом среднего размера в современном стиле с облицовкой из винила, односкатной крышей и крышей из гибкой черепицы
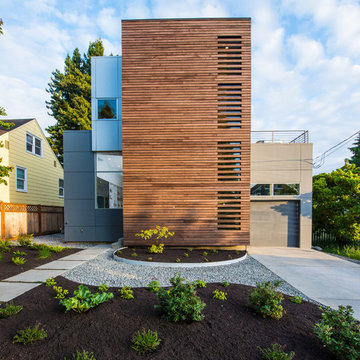
A stained cedar screen gives privacy to the front wall which is constructed of glass to allow light into the space.
Miguel Edwards Photography
Свежая идея для дизайна: двухэтажный дом в современном стиле с комбинированной облицовкой и плоской крышей - отличное фото интерьера
Свежая идея для дизайна: двухэтажный дом в современном стиле с комбинированной облицовкой и плоской крышей - отличное фото интерьера
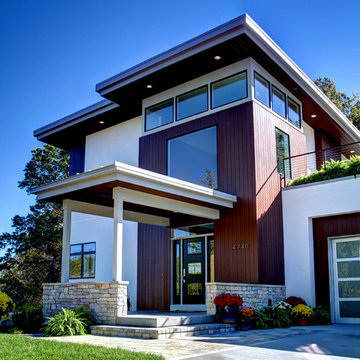
Photos by Kaity
Interiors by Ashley Cole Design
Architecture by David Maxam
Источник вдохновения для домашнего уюта: двухэтажный, большой, белый дом в современном стиле с комбинированной облицовкой и плоской крышей
Источник вдохновения для домашнего уюта: двухэтажный, большой, белый дом в современном стиле с комбинированной облицовкой и плоской крышей

Photos By Shawn Lortie Photography
Источник вдохновения для домашнего уюта: большой, двухэтажный, коричневый частный загородный дом в современном стиле с комбинированной облицовкой и плоской крышей
Источник вдохновения для домашнего уюта: большой, двухэтажный, коричневый частный загородный дом в современном стиле с комбинированной облицовкой и плоской крышей

Свежая идея для дизайна: большой, двухэтажный, бежевый частный загородный дом в современном стиле с облицовкой из камня, двускатной крышей и крышей из гибкой черепицы - отличное фото интерьера

Источник вдохновения для домашнего уюта: двухэтажный, белый частный загородный дом в современном стиле с облицовкой из цементной штукатурки, двускатной крышей, крышей из смешанных материалов и серой крышей
Красивые двухэтажные дома в современном стиле – 44 514 фото фасадов
9
