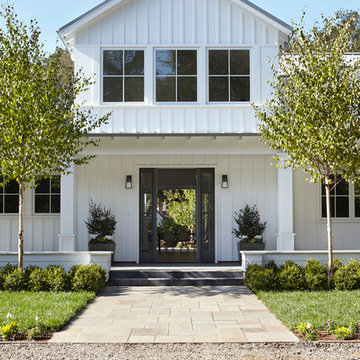Красивые двухэтажные дома в современном стиле – 44 514 фото фасадов
Сортировать:
Бюджет
Сортировать:Популярное за сегодня
121 - 140 из 44 514 фото
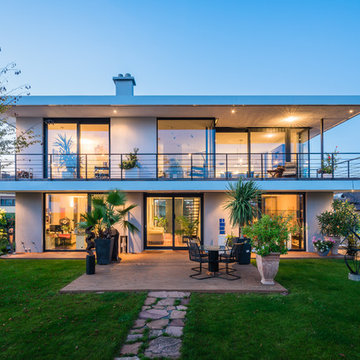
Kristof Lemp
Источник вдохновения для домашнего уюта: двухэтажный, стеклянный, белый дом среднего размера в современном стиле с плоской крышей
Источник вдохновения для домашнего уюта: двухэтажный, стеклянный, белый дом среднего размера в современном стиле с плоской крышей
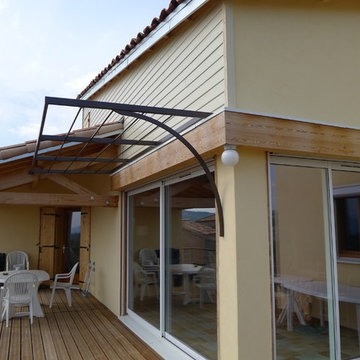
Façades Est et Sud avec terrasse en lames de bois, terrasse couverte et pergola
Philippe MAGONI pour Meero
Идея дизайна: двухэтажный, бежевый дом среднего размера в современном стиле с комбинированной облицовкой и вальмовой крышей
Идея дизайна: двухэтажный, бежевый дом среднего размера в современном стиле с комбинированной облицовкой и вальмовой крышей
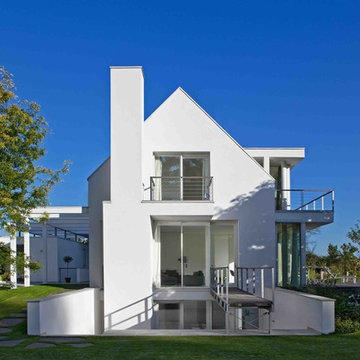
Fotograf: Philipp Brohl
Источник вдохновения для домашнего уюта: двухэтажный, белый, большой дом в современном стиле с двускатной крышей и облицовкой из цементной штукатурки
Источник вдохновения для домашнего уюта: двухэтажный, белый, большой дом в современном стиле с двускатной крышей и облицовкой из цементной штукатурки
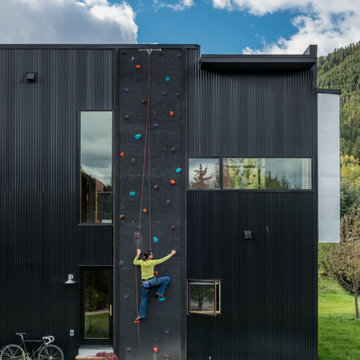
Пример оригинального дизайна: двухэтажный, черный дом в современном стиле с плоской крышей
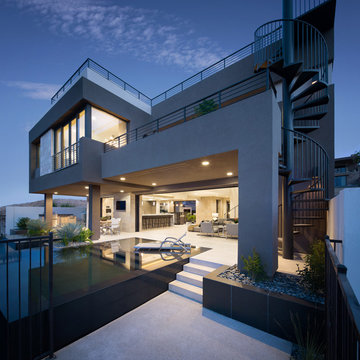
Sky Terrace
The New American Home 2015
Источник вдохновения для домашнего уюта: двухэтажный, серый, огромный частный загородный дом в современном стиле с плоской крышей
Источник вдохновения для домашнего уюта: двухэтажный, серый, огромный частный загородный дом в современном стиле с плоской крышей

Hill Country Contemporary House | Exterior | Paula Ables Interiors | Heated pool and spa with electric cover to protect from the fall out of nearby trees | Natural stone | Mixed materials | Photo by Coles Hairston | Architecture by James D. LaRue Architects

The Mazama house is located in the Methow Valley of Washington State, a secluded mountain valley on the eastern edge of the North Cascades, about 200 miles northeast of Seattle.
The house has been carefully placed in a copse of trees at the easterly end of a large meadow. Two major building volumes indicate the house organization. A grounded 2-story bedroom wing anchors a raised living pavilion that is lifted off the ground by a series of exposed steel columns. Seen from the access road, the large meadow in front of the house continues right under the main living space, making the living pavilion into a kind of bridge structure spanning over the meadow grass, with the house touching the ground lightly on six steel columns. The raised floor level provides enhanced views as well as keeping the main living level well above the 3-4 feet of winter snow accumulation that is typical for the upper Methow Valley.
To further emphasize the idea of lightness, the exposed wood structure of the living pavilion roof changes pitch along its length, so the roof warps upward at each end. The interior exposed wood beams appear like an unfolding fan as the roof pitch changes. The main interior bearing columns are steel with a tapered “V”-shape, recalling the lightness of a dancer.
The house reflects the continuing FINNE investigation into the idea of crafted modernism, with cast bronze inserts at the front door, variegated laser-cut steel railing panels, a curvilinear cast-glass kitchen counter, waterjet-cut aluminum light fixtures, and many custom furniture pieces. The house interior has been designed to be completely integral with the exterior. The living pavilion contains more than twelve pieces of custom furniture and lighting, creating a totality of the designed environment that recalls the idea of Gesamtkunstverk, as seen in the work of Josef Hoffman and the Viennese Secessionist movement in the early 20th century.
The house has been designed from the start as a sustainable structure, with 40% higher insulation values than required by code, radiant concrete slab heating, efficient natural ventilation, large amounts of natural lighting, water-conserving plumbing fixtures, and locally sourced materials. Windows have high-performance LowE insulated glazing and are equipped with concealed shades. A radiant hydronic heat system with exposed concrete floors allows lower operating temperatures and higher occupant comfort levels. The concrete slabs conserve heat and provide great warmth and comfort for the feet.
Deep roof overhangs, built-in shades and high operating clerestory windows are used to reduce heat gain in summer months. During the winter, the lower sun angle is able to penetrate into living spaces and passively warm the exposed concrete floor. Low VOC paints and stains have been used throughout the house. The high level of craft evident in the house reflects another key principle of sustainable design: build it well and make it last for many years!
Photo by Benjamin Benschneider
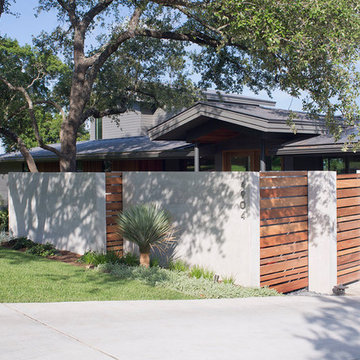
Photography by Paul Bardagjy
Стильный дизайн: двухэтажный, серый, большой дом в современном стиле с облицовкой из металла и двускатной крышей - последний тренд
Стильный дизайн: двухэтажный, серый, большой дом в современном стиле с облицовкой из металла и двускатной крышей - последний тренд
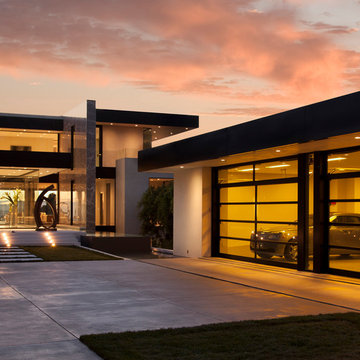
Designer: Paul McClean
Project Type: New Single Family Residence
Location: Los Angeles, CA
Approximate Size: 15,500 sf
Completion Date: 2012
Photographer: Jim Bartsch
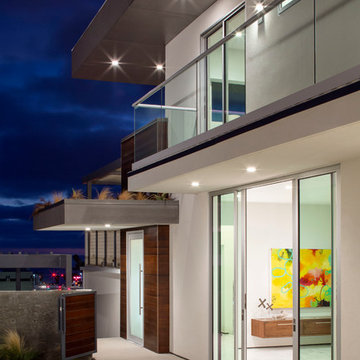
На фото: большой, двухэтажный, белый частный загородный дом в современном стиле с облицовкой из цементной штукатурки и плоской крышей с
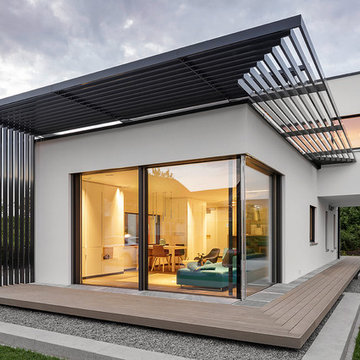
Francisco Lopez-Fotodesign
На фото: белый, двухэтажный дом среднего размера в современном стиле с плоской крышей с
На фото: белый, двухэтажный дом среднего размера в современном стиле с плоской крышей с
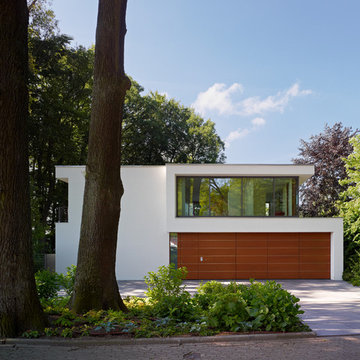
На фото: большой, двухэтажный, белый дом в современном стиле с плоской крышей с
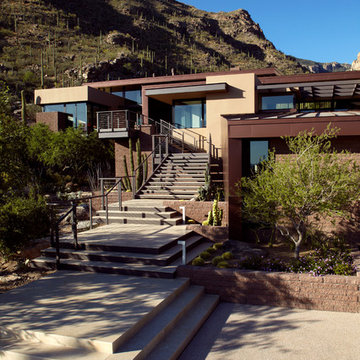
The entry steps up in time with the hillside meeting the main floor where it rests, bridging the ephemeral wash below.
Dominique Vorillon Photography
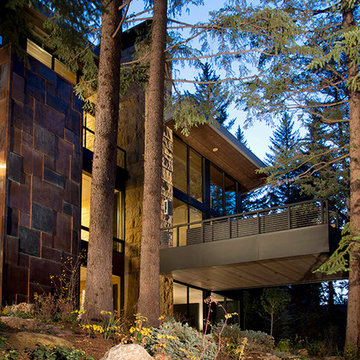
A modern mountain home with a hidden integrated river.
Идея дизайна: огромный, двухэтажный, бежевый дом в современном стиле с облицовкой из камня
Идея дизайна: огромный, двухэтажный, бежевый дом в современном стиле с облицовкой из камня
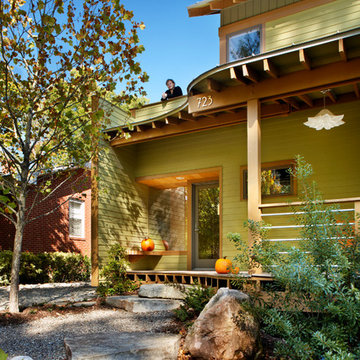
Источник вдохновения для домашнего уюта: двухэтажный, деревянный, зеленый дом в современном стиле
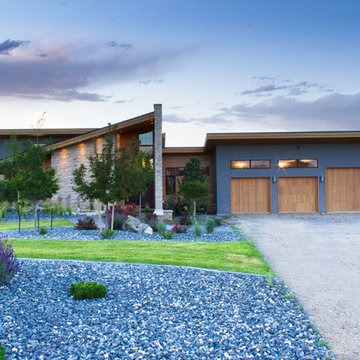
Photography by John Gibbons
Project by Studio H:T principal in charge Brad Tomecek (now with Tomecek Studio Architecture). This contemporary custom home forms itself based on specific view vectors to Long's Peak and the mountains of the front range combined with the influence of a morning and evening court to facilitate exterior living. Roof forms undulate to allow clerestory light into the space, while providing intimate scale for the exterior areas. A long stone wall provides a reference datum that links public and private and inside and outside into a cohesive whole.

Design by Vibe Design Group
Photography by Robert Hamer
Идея дизайна: двухэтажный, деревянный, коричневый дом среднего размера в современном стиле с плоской крышей
Идея дизайна: двухэтажный, деревянный, коричневый дом среднего размера в современном стиле с плоской крышей
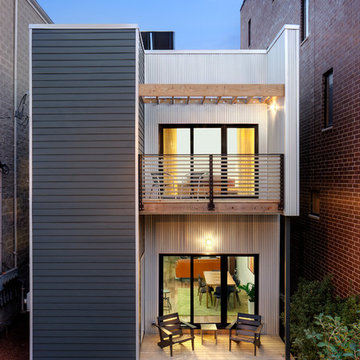
© Mike Schwartz Photography
Идея дизайна: двухэтажный, серый дом в современном стиле с комбинированной облицовкой и плоской крышей
Идея дизайна: двухэтажный, серый дом в современном стиле с комбинированной облицовкой и плоской крышей
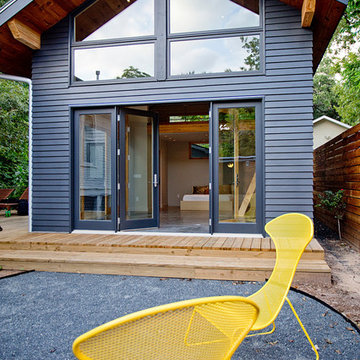
Photos By Simple Photography
Highlights Shiplap Overhangs with Exposed Rafter Beams, JamesHardi Artisan Siding and Marvin Windows and Doors
Пример оригинального дизайна: маленький, двухэтажный, синий дом в современном стиле с облицовкой из ЦСП для на участке и в саду
Пример оригинального дизайна: маленький, двухэтажный, синий дом в современном стиле с облицовкой из ЦСП для на участке и в саду
Красивые двухэтажные дома в современном стиле – 44 514 фото фасадов
7
