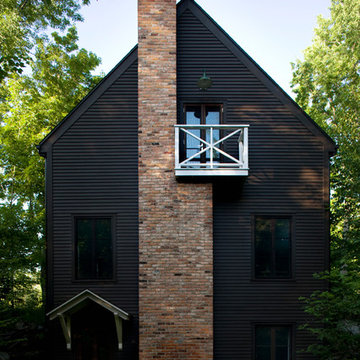Красивые двухэтажные дома в скандинавском стиле – 1 804 фото фасадов
Сортировать:
Бюджет
Сортировать:Популярное за сегодня
141 - 160 из 1 804 фото
1 из 3

ガルバリウム鋼板の外壁に、レッドシダーとモルタルグレーの塗り壁が映える個性的な外観。間口の狭い、所謂「うなぎの寝床」とよばれる狭小地のなかで最大限、開放感ある空間とするために2階リビングとしました。2階向かって左手の突出している部分はお子様のためのスタディスペースとなっており、隣家と向き合わない方角へ向いています。バルコニー手摺や物干し金物をオリジナルの製作物とし、細くシャープに仕上げることで個性的な建物の形状が一層際立ちます。
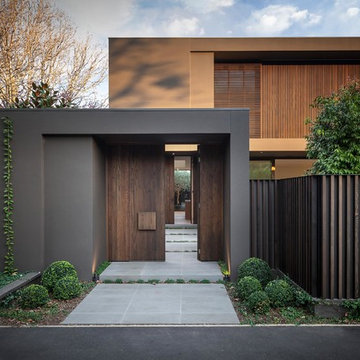
Urban Angles
На фото: большой, двухэтажный, коричневый дом в скандинавском стиле с плоской крышей
На фото: большой, двухэтажный, коричневый дом в скандинавском стиле с плоской крышей
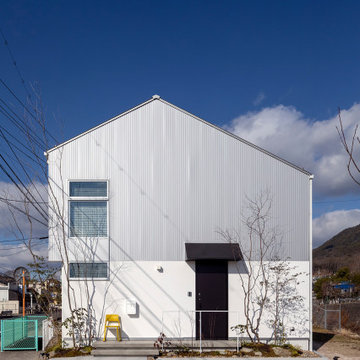
ZEH、長期優良住宅、耐震等級3+制震構造、BELS取得
Ua値=0.40W/㎡K
C値=0.30cm2/㎡
Источник вдохновения для домашнего уюта: двухэтажный, белый частный загородный дом среднего размера в скандинавском стиле с облицовкой из металла, двускатной крышей, металлической крышей, серой крышей и отделкой доской с нащельником
Источник вдохновения для домашнего уюта: двухэтажный, белый частный загородный дом среднего размера в скандинавском стиле с облицовкой из металла, двускатной крышей, металлической крышей, серой крышей и отделкой доской с нащельником
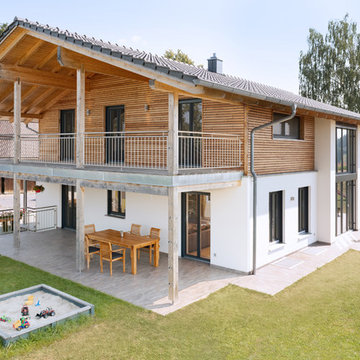
Пример оригинального дизайна: большой, двухэтажный, деревянный, белый частный загородный дом в скандинавском стиле с двускатной крышей и черепичной крышей
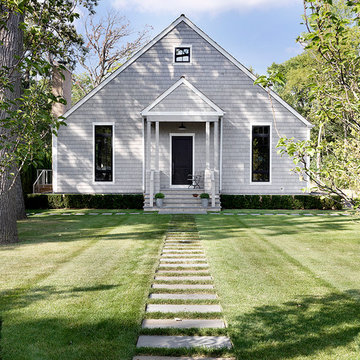
Cynthia Lynn Photography
На фото: двухэтажный, серый частный загородный дом в скандинавском стиле с двускатной крышей
На фото: двухэтажный, серый частный загородный дом в скандинавском стиле с двускатной крышей
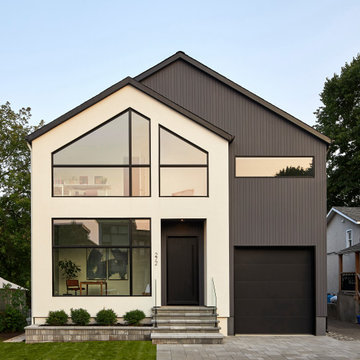
Идея дизайна: двухэтажный, серый частный загородный дом в японском стиле в скандинавском стиле с облицовкой из цементной штукатурки, двускатной крышей, крышей из гибкой черепицы и черной крышей

Lauren Smyth designs over 80 spec homes a year for Alturas Homes! Last year, the time came to design a home for herself. Having trusted Kentwood for many years in Alturas Homes builder communities, Lauren knew that Brushed Oak Whisker from the Plateau Collection was the floor for her!
She calls the look of her home ‘Ski Mod Minimalist’. Clean lines and a modern aesthetic characterizes Lauren's design style, while channeling the wild of the mountains and the rivers surrounding her hometown of Boise.

A Scandinavian modern home in Shorewood, Minnesota with simple gable roof forms and black exterior. The entry has been sided with Resysta, a durable rainscreen material that is natural in appearance.
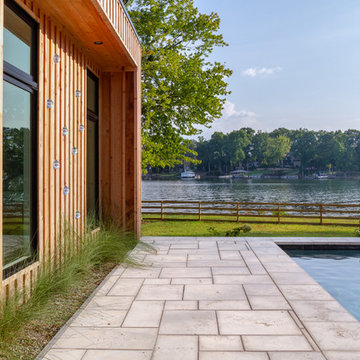
Nedoff Fotography
Свежая идея для дизайна: большой, двухэтажный, деревянный, черный частный загородный дом в скандинавском стиле с крышей из смешанных материалов - отличное фото интерьера
Свежая идея для дизайна: большой, двухэтажный, деревянный, черный частный загородный дом в скандинавском стиле с крышей из смешанных материалов - отличное фото интерьера

Photo by:大井川 茂兵衛
На фото: маленький, двухэтажный, зеленый частный загородный дом в скандинавском стиле с комбинированной облицовкой, односкатной крышей и металлической крышей для на участке и в саду
На фото: маленький, двухэтажный, зеленый частный загородный дом в скандинавском стиле с комбинированной облицовкой, односкатной крышей и металлической крышей для на участке и в саду
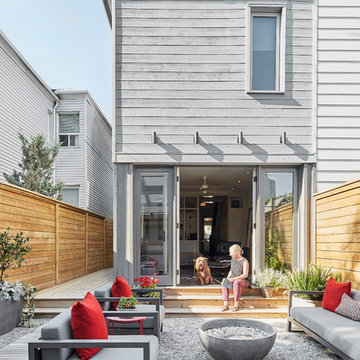
Photography: Nanne Springer
На фото: двухэтажный, серый дом в скандинавском стиле с плоской крышей
На фото: двухэтажный, серый дом в скандинавском стиле с плоской крышей
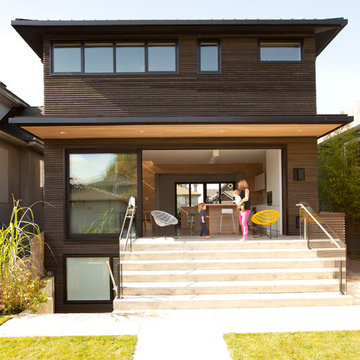
Janis Nicolay
Источник вдохновения для домашнего уюта: двухэтажный, деревянный, коричневый дом в скандинавском стиле с плоской крышей
Источник вдохновения для домашнего уюта: двухэтажный, деревянный, коричневый дом в скандинавском стиле с плоской крышей
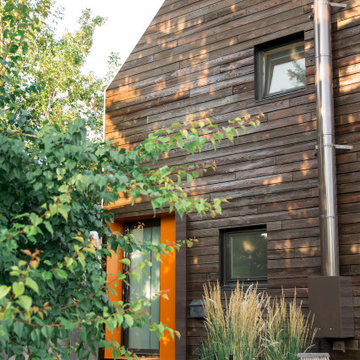
A small, but highly efficient form evokes sympathies of contemporary Scandinavian architecture, while the naturally finished timber exterior contextualizes the home in its Western Canadian setting. Designed to be as ecologically focused and forward as possible, the home employs deep recesses for summer shading, but large windows for winter passive heating. A recessed balcony off the master bedroom provides private exterior amenity, and a fully edible landscape strategy provides an ecologically minded approach to landscape.
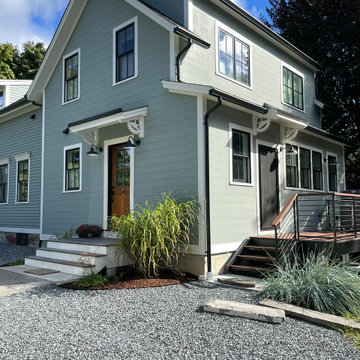
This project for a builder husband and interior-designer wife involved adding onto and restoring the luster of a c. 1883 Carpenter Gothic cottage in Barrington that they had occupied for years while raising their two sons. They were ready to ditch their small tacked-on kitchen that was mostly isolated from the rest of the house, views/daylight, as well as the yard, and replace it with something more generous, brighter, and more open that would improve flow inside and out. They were also eager for a better mudroom, new first-floor 3/4 bath, new basement stair, and a new second-floor master suite above.
The design challenge was to conceive of an addition and renovations that would be in balanced conversation with the original house without dwarfing or competing with it. The new cross-gable addition echoes the original house form, at a somewhat smaller scale and with a simplified more contemporary exterior treatment that is sympathetic to the old house but clearly differentiated from it.
Renovations included the removal of replacement vinyl windows by others and the installation of new Pella black clad windows in the original house, a new dormer in one of the son’s bedrooms, and in the addition. At the first-floor interior intersection between the existing house and the addition, two new large openings enhance flow and access to daylight/view and are outfitted with pairs of salvaged oversized clear-finished wooden barn-slider doors that lend character and visual warmth.
A new exterior deck off the kitchen addition leads to a new enlarged backyard patio that is also accessible from the new full basement directly below the addition.
(Interior fit-out and interior finishes/fixtures by the Owners)
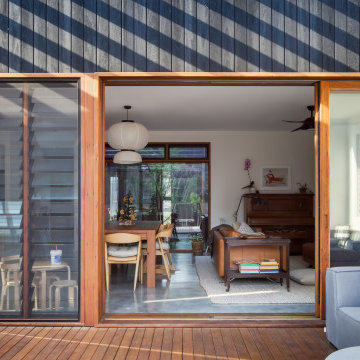
Designed by Alex Urena Design Studio © 2019
Photo by Shaw Photography © 2019
Источник вдохновения для домашнего уюта: двухэтажный, деревянный, черный частный загородный дом среднего размера в скандинавском стиле с металлической крышей
Источник вдохновения для домашнего уюта: двухэтажный, деревянный, черный частный загородный дом среднего размера в скандинавском стиле с металлической крышей
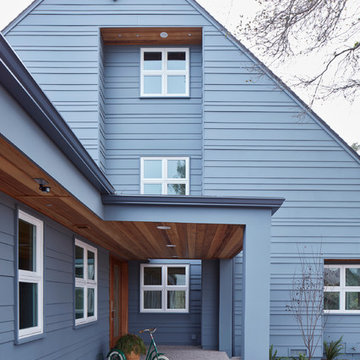
The form of the existing home had some Scandinavian lines therefore we decided to move towards the direction of modern Scandinavian. The home had existing wood ship lap siding which made the home look very heavy and woodsy, something we did not feel fit the aura of the place. For the exterior we used cement board siding in various widths to add character to the large expansive facades. California Redwood was used on all exposed eaves for contrast. All the windows were enlarged and made perfectly square to emphasizes the Scandinavian style.
Photos by Matthew Anderson Photography
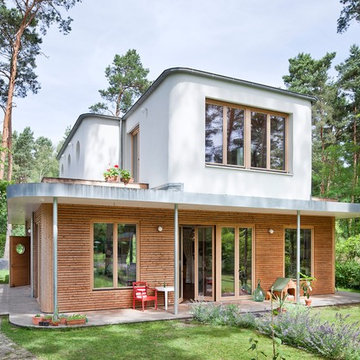
На фото: двухэтажный дом среднего размера в скандинавском стиле с плоской крышей и комбинированной облицовкой
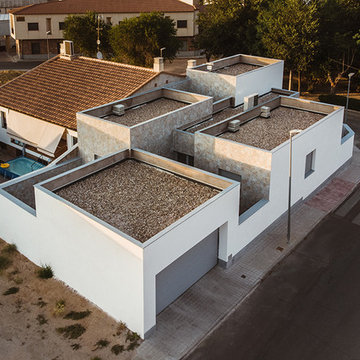
Josefotoinmo, OOIIO Arquitectura
Стильный дизайн: двухэтажный, серый частный загородный дом в скандинавском стиле с комбинированной облицовкой, плоской крышей и крышей из смешанных материалов - последний тренд
Стильный дизайн: двухэтажный, серый частный загородный дом в скандинавском стиле с комбинированной облицовкой, плоской крышей и крышей из смешанных материалов - последний тренд
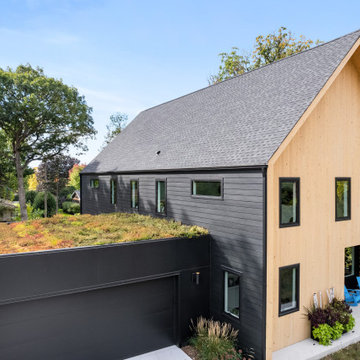
Свежая идея для дизайна: двухэтажный, деревянный частный загородный дом среднего размера в скандинавском стиле с двускатной крышей - отличное фото интерьера
Красивые двухэтажные дома в скандинавском стиле – 1 804 фото фасадов
8
