Красивые двухэтажные дома – 12 157 серые фото фасадов
Сортировать:
Бюджет
Сортировать:Популярное за сегодня
101 - 120 из 12 157 фото
1 из 3

На фото: желтый, двухэтажный частный загородный дом в стиле кантри с крышей из смешанных материалов, серой крышей и отделкой планкеном

Свежая идея для дизайна: большой, двухэтажный, белый частный загородный дом в морском стиле с облицовкой из ЦСП, вальмовой крышей и металлической крышей - отличное фото интерьера
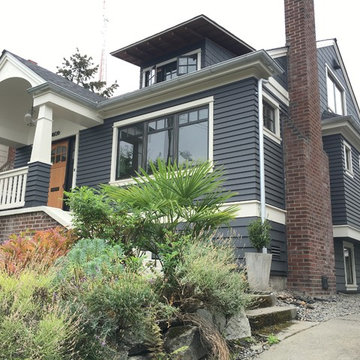
Идея дизайна: двухэтажный, синий дом среднего размера в стиле кантри с облицовкой из винила и двускатной крышей
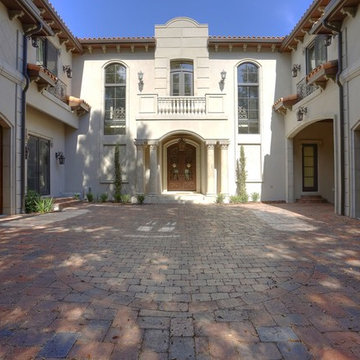
Источник вдохновения для домашнего уюта: большой, двухэтажный, белый частный загородный дом в средиземноморском стиле с облицовкой из цементной штукатурки, вальмовой крышей и черепичной крышей
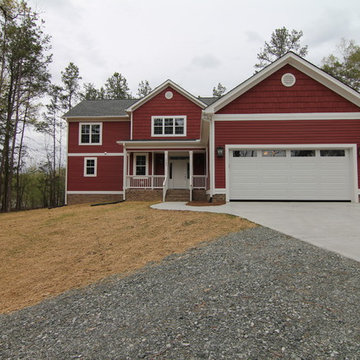
Red house exterior with white front door and garage. Raleigh Custom Homes by Stanton Homes.
Пример оригинального дизайна: большой, двухэтажный, красный дом в стиле кантри с комбинированной облицовкой и двускатной крышей
Пример оригинального дизайна: большой, двухэтажный, красный дом в стиле кантри с комбинированной облицовкой и двускатной крышей
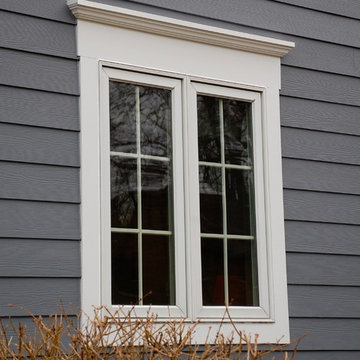
This Wilmette, IL House was remodeled by Siding & Windows Group with High Quality and Energy Efficient Marvin Wood Windows.
На фото: двухэтажный, синий частный загородный дом среднего размера в классическом стиле с облицовкой из ЦСП, двускатной крышей и крышей из гибкой черепицы
На фото: двухэтажный, синий частный загородный дом среднего размера в классическом стиле с облицовкой из ЦСП, двускатной крышей и крышей из гибкой черепицы
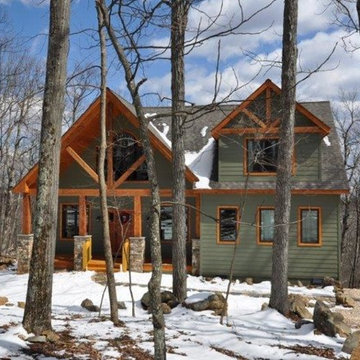
На фото: двухэтажный, деревянный, зеленый частный загородный дом среднего размера в стиле рустика с двускатной крышей и крышей из гибкой черепицы
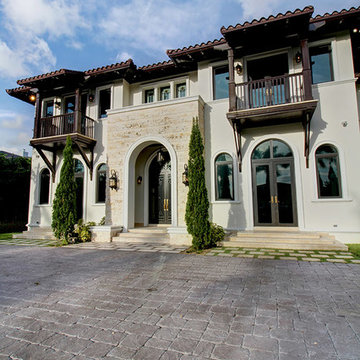
Источник вдохновения для домашнего уюта: большой, двухэтажный, белый частный загородный дом в средиземноморском стиле с облицовкой из цементной штукатурки
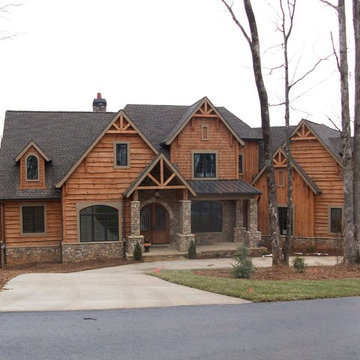
На фото: большой, двухэтажный, кирпичный, коричневый дом в классическом стиле с двускатной крышей
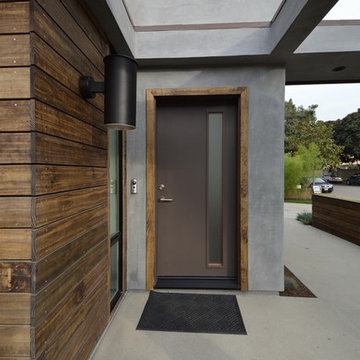
Jeff Jeannette / Jeannette Architects
На фото: двухэтажный, серый дом среднего размера в стиле модернизм с комбинированной облицовкой и плоской крышей
На фото: двухэтажный, серый дом среднего размера в стиле модернизм с комбинированной облицовкой и плоской крышей
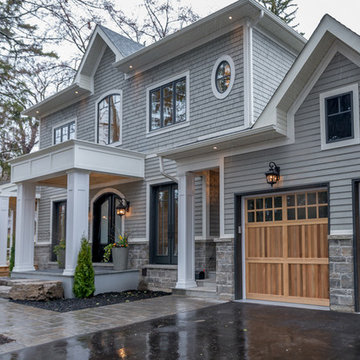
На фото: большой, двухэтажный, деревянный, серый дом в стиле неоклассика (современная классика)
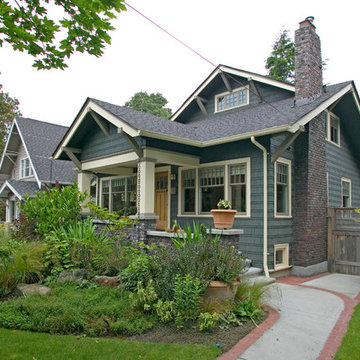
I’m Gordon Neu – and along with my son Scott Neu, and Ken Ruef, we form the core of Neu Construction. I’ve been remodeling homes in Pierce County and King County for well over forty years. Remodeling is my passion – I enjoy every day now. / Photography: Dane Meyer
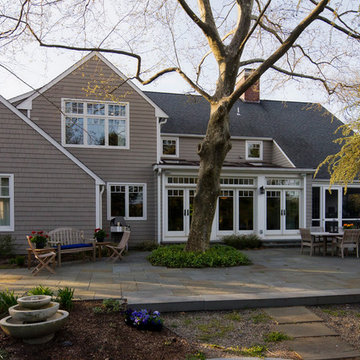
Exterior of home with bluestone terrace, french doors and floor to ceiling windows lead into skylit dining area and generous family room of this expanded Colonial. Photography by Pete Weigley

На фото: большой, двухэтажный, черный частный загородный дом в современном стиле с облицовкой из металла, плоской крышей и металлической крышей с
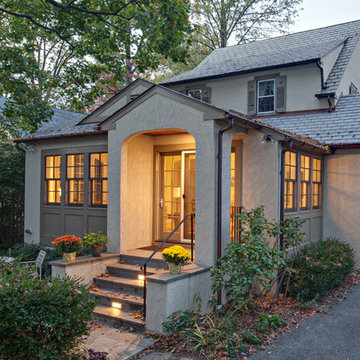
Rear view of Addition- roofline was held beneath existing shed dormer and upper gable roof line, while repeating gable roof configuration of existing house. Rear porch protects patio doors giving access to new patio at grade.
J. Brough Schamp
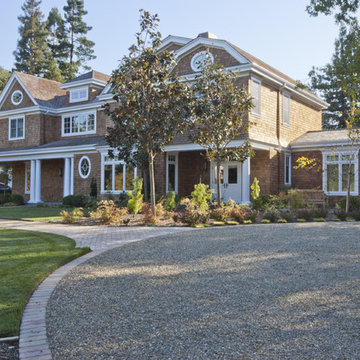
Источник вдохновения для домашнего уюта: двухэтажный, деревянный дом в классическом стиле

Hood House is a playful protector that respects the heritage character of Carlton North whilst celebrating purposeful change. It is a luxurious yet compact and hyper-functional home defined by an exploration of contrast: it is ornamental and restrained, subdued and lively, stately and casual, compartmental and open.
For us, it is also a project with an unusual history. This dual-natured renovation evolved through the ownership of two separate clients. Originally intended to accommodate the needs of a young family of four, we shifted gears at the eleventh hour and adapted a thoroughly resolved design solution to the needs of only two. From a young, nuclear family to a blended adult one, our design solution was put to a test of flexibility.
The result is a subtle renovation almost invisible from the street yet dramatic in its expressive qualities. An oblique view from the northwest reveals the playful zigzag of the new roof, the rippling metal hood. This is a form-making exercise that connects old to new as well as establishing spatial drama in what might otherwise have been utilitarian rooms upstairs. A simple palette of Australian hardwood timbers and white surfaces are complimented by tactile splashes of brass and rich moments of colour that reveal themselves from behind closed doors.
Our internal joke is that Hood House is like Lazarus, risen from the ashes. We’re grateful that almost six years of hard work have culminated in this beautiful, protective and playful house, and so pleased that Glenda and Alistair get to call it home.

Working with repeat clients is always a dream! The had perfect timing right before the pandemic for their vacation home to get out city and relax in the mountains. This modern mountain home is stunning. Check out every custom detail we did throughout the home to make it a unique experience!

Original front door
Идея дизайна: двухэтажный, зеленый частный загородный дом в классическом стиле с облицовкой из ЦСП, двускатной крышей, черной крышей и отделкой планкеном
Идея дизайна: двухэтажный, зеленый частный загородный дом в классическом стиле с облицовкой из ЦСП, двускатной крышей, черной крышей и отделкой планкеном

Пример оригинального дизайна: двухэтажный, серый частный загородный дом в стиле рустика с комбинированной облицовкой, двускатной крышей и металлической крышей
Красивые двухэтажные дома – 12 157 серые фото фасадов
6