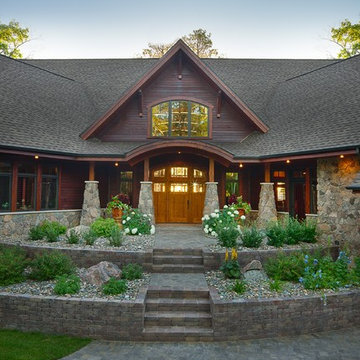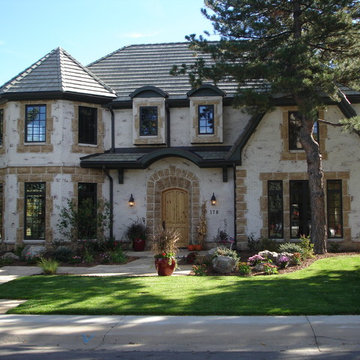Красивые двухэтажные дома – 12 157 серые фото фасадов
Сортировать:
Бюджет
Сортировать:Популярное за сегодня
161 - 180 из 12 157 фото
1 из 3
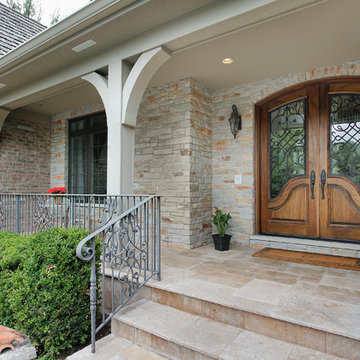
This 7200 sq. ft. Country French home was built in Riverwoods on a little over an acre lot. The exterior is brick, stone, and stucco. The garage doors and front door were custom built. Cedar shake roof, custom made cupola over garage.

Источник вдохновения для домашнего уюта: двухэтажный, бежевый дом в стиле неоклассика (современная классика) с плоской крышей и входной группой
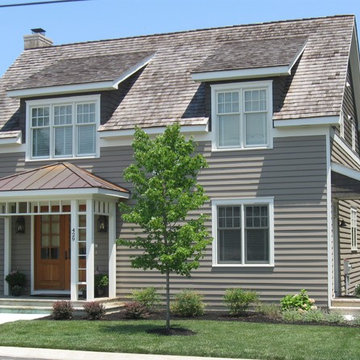
This is actually Phase-1 of a 2 phase process. A future Phase-2 will add another 2-story bedroom addition wing to the left in this picture to finish out the symmetrical design centered on the front door. The shed dormers are pushed forward and flush with the exterior wall to provide more floor space to the second floor.
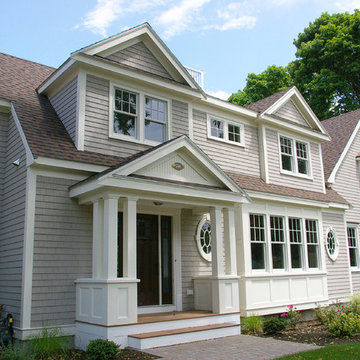
A traditional house in the sought after "minot" section of Scituate. This lot was very narrow, and the setbacks dictated the house be no more than 24' to 28" wide, yet it has an expansive feel.
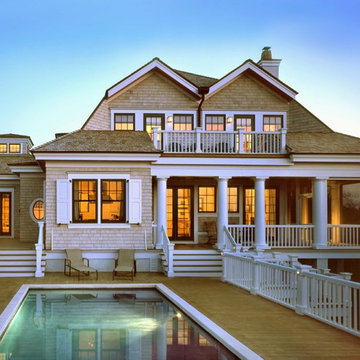
Photo by: Tripp Smith
На фото: двухэтажный, деревянный, бежевый частный загородный дом в морском стиле с крышей из гибкой черепицы с
На фото: двухэтажный, деревянный, бежевый частный загородный дом в морском стиле с крышей из гибкой черепицы с

Louisa, San Clemente Coastal Modern Architecture
The brief for this modern coastal home was to create a place where the clients and their children and their families could gather to enjoy all the beauty of living in Southern California. Maximizing the lot was key to unlocking the potential of this property so the decision was made to excavate the entire property to allow natural light and ventilation to circulate through the lower level of the home.
A courtyard with a green wall and olive tree act as the lung for the building as the coastal breeze brings fresh air in and circulates out the old through the courtyard.
The concept for the home was to be living on a deck, so the large expanse of glass doors fold away to allow a seamless connection between the indoor and outdoors and feeling of being out on the deck is felt on the interior. A huge cantilevered beam in the roof allows for corner to completely disappear as the home looks to a beautiful ocean view and Dana Point harbor in the distance. All of the spaces throughout the home have a connection to the outdoors and this creates a light, bright and healthy environment.
Passive design principles were employed to ensure the building is as energy efficient as possible. Solar panels keep the building off the grid and and deep overhangs help in reducing the solar heat gains of the building. Ultimately this home has become a place that the families can all enjoy together as the grand kids create those memories of spending time at the beach.
Images and Video by Aandid Media.

Пример оригинального дизайна: двухэтажный, деревянный, серый частный загородный дом в морском стиле с крышей из гибкой черепицы, отделкой дранкой и серой крышей
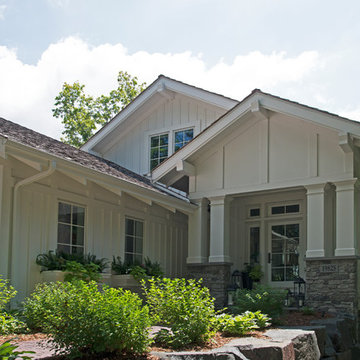
Shooting Star Photography
In Collaboration with Charles Cudd Co.
Источник вдохновения для домашнего уюта: двухэтажный, деревянный, белый частный загородный дом среднего размера в современном стиле с крышей из гибкой черепицы
Источник вдохновения для домашнего уюта: двухэтажный, деревянный, белый частный загородный дом среднего размера в современном стиле с крышей из гибкой черепицы
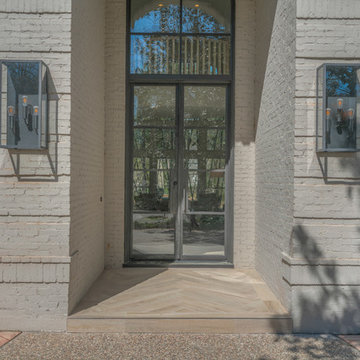
Стильный дизайн: большой, двухэтажный, кирпичный, серый частный загородный дом в стиле неоклассика (современная классика) с вальмовой крышей и крышей из гибкой черепицы - последний тренд
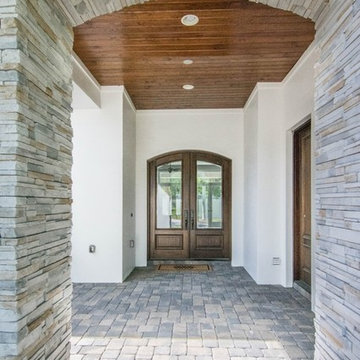
Источник вдохновения для домашнего уюта: двухэтажный дом в стиле неоклассика (современная классика) с облицовкой из цементной штукатурки
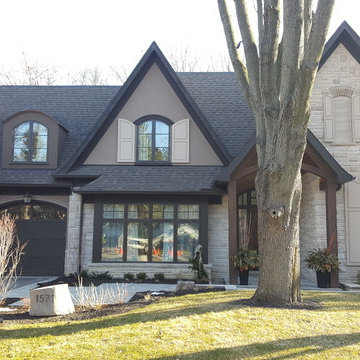
Свежая идея для дизайна: двухэтажный, большой, коричневый частный загородный дом в классическом стиле с двускатной крышей, крышей из гибкой черепицы и комбинированной облицовкой - отличное фото интерьера
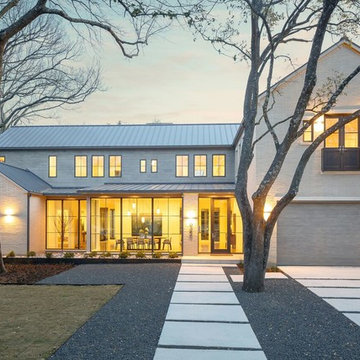
Свежая идея для дизайна: большой, двухэтажный, кирпичный, бежевый дом в стиле неоклассика (современная классика) с двускатной крышей - отличное фото интерьера
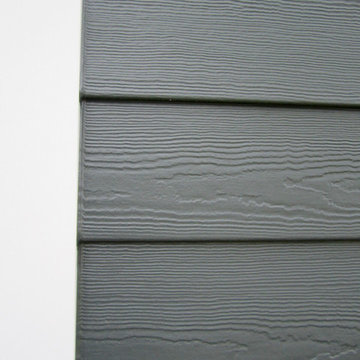
Arlington Heights Window Replacement & Siding Install by Siding & Windows Group. We replaced siding and installed James Hardie Select Cedarmill Plank Lap Siding in ColorPlus Technology Color Iron Gray and James Hardie Trim Smooth Boards and Hardie Corners in ColorPlus Technology Color Arctic White on Entire Farm House and remodeled the Columns with Azek. Carpentry work on two of the front elevation entrances, south elevation Balcony Floor, two rear elevation 2nd Floor Balconies, and rear elevation 2nd Floor Enclosed Balcony. Also installed Alside Seamless Aluminum Gutters & Downspouts with all accessories, Vinyl Vents, and replaced trim around Garage Doors with HardieTrim in Arctic White.
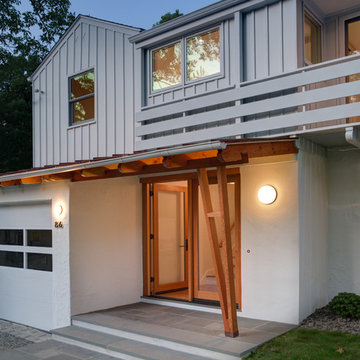
The roof of the single-car garage extends out over the entry door to create a front porch. Varnished douglas fir beams and post complement the natural wood door.
Photography: Michael Biondo
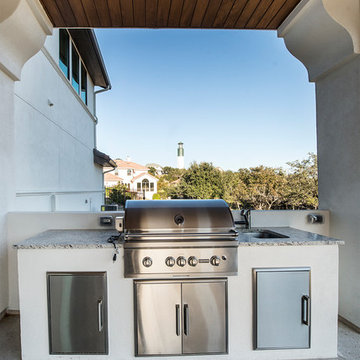
This Santa Barbara inspired custom home is nestled in the heart of Texas.
Стильный дизайн: большой, двухэтажный, белый дом в средиземноморском стиле с облицовкой из цементной штукатурки - последний тренд
Стильный дизайн: большой, двухэтажный, белый дом в средиземноморском стиле с облицовкой из цементной штукатурки - последний тренд
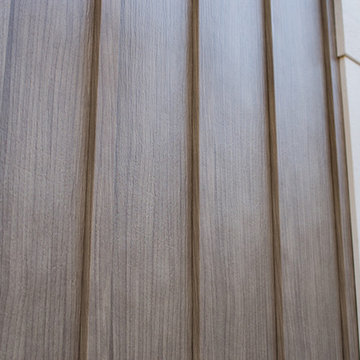
TruCedar Steel Siding shown in 10" Board & Batten in Napa Vine.
На фото: двухэтажный, бежевый дом с облицовкой из металла с
На фото: двухэтажный, бежевый дом с облицовкой из металла с
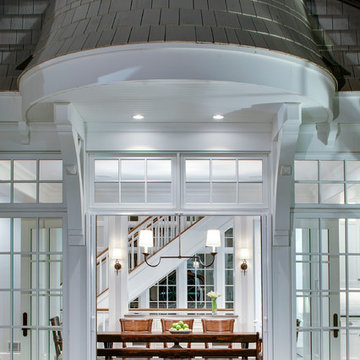
Builder: John Kraemer & Sons | Architect: Swan Architecture | Interiors: Katie Redpath Constable | Landscaping: Bechler Landscapes | Photography: Landmark Photography
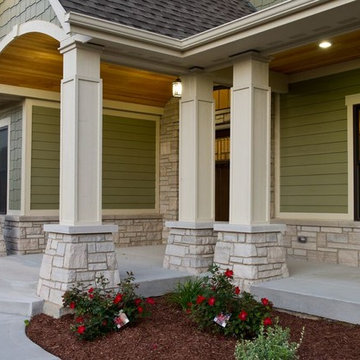
Craftsman entry
Photo by Steve Groth
Пример оригинального дизайна: большой, двухэтажный, зеленый дом в стиле кантри с комбинированной облицовкой и двускатной крышей
Пример оригинального дизайна: большой, двухэтажный, зеленый дом в стиле кантри с комбинированной облицовкой и двускатной крышей
Красивые двухэтажные дома – 12 157 серые фото фасадов
9
