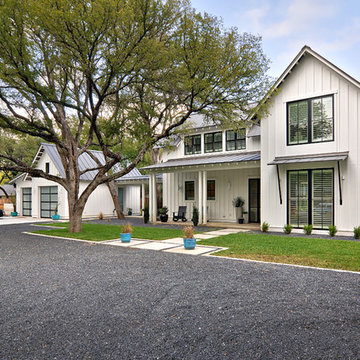Красивые двухэтажные дома – 12 151 серые фото фасадов
Сортировать:
Бюджет
Сортировать:Популярное за сегодня
21 - 40 из 12 151 фото
1 из 3
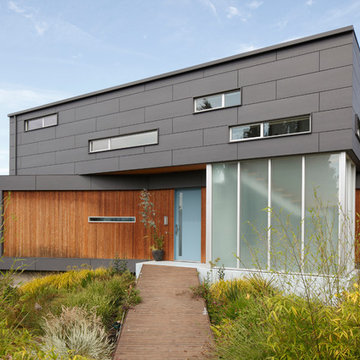
Photographer: Alex Hayden
Источник вдохновения для домашнего уюта: двухэтажный, серый дом среднего размера в современном стиле с плоской крышей и комбинированной облицовкой
Источник вдохновения для домашнего уюта: двухэтажный, серый дом среднего размера в современном стиле с плоской крышей и комбинированной облицовкой
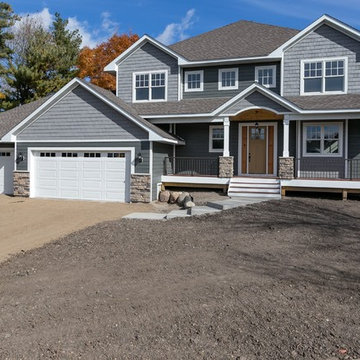
Пример оригинального дизайна: большой, двухэтажный, деревянный, серый дом в стиле кантри с двускатной крышей
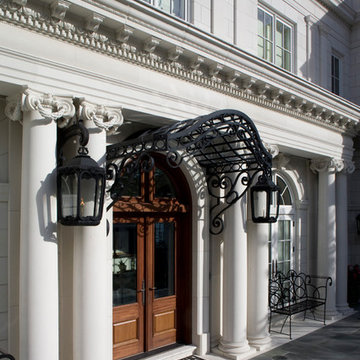
Morales Construction Company is one of Northeast Florida’s most respected general contractors, and has been listed by The Jacksonville Business Journal as being among Jacksonville’s 25 largest contractors, fastest growing companies and the No. 1 Custom Home Builder in the First Coast area.
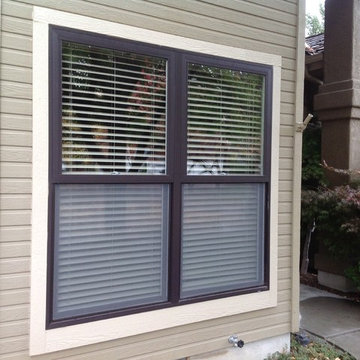
This is Andersens 100 series window in dark bronze.Window is fibrex . Made from recycled wood . Great product.
Источник вдохновения для домашнего уюта: двухэтажный дом среднего размера в стиле кантри
Источник вдохновения для домашнего уюта: двухэтажный дом среднего размера в стиле кантри
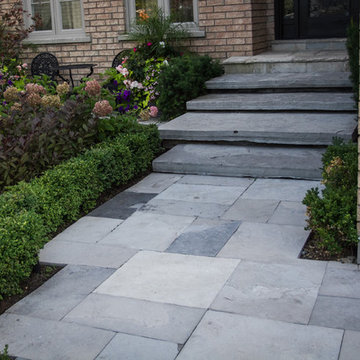
plutadesigns
Источник вдохновения для домашнего уюта: двухэтажный, кирпичный, бежевый частный загородный дом среднего размера в стиле модернизм с двускатной крышей и крышей из гибкой черепицы
Источник вдохновения для домашнего уюта: двухэтажный, кирпичный, бежевый частный загородный дом среднего размера в стиле модернизм с двускатной крышей и крышей из гибкой черепицы
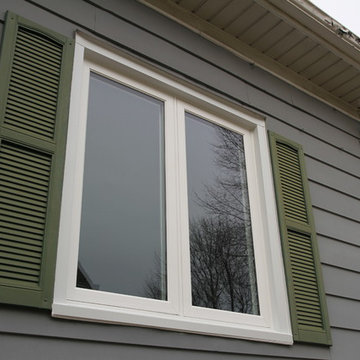
На фото: двухэтажный, серый частный загородный дом среднего размера в классическом стиле с облицовкой из винила, двускатной крышей и крышей из гибкой черепицы
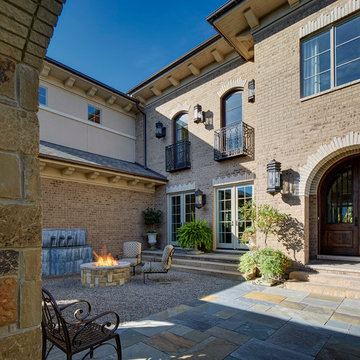
James Haefner Photography
Свежая идея для дизайна: огромный, двухэтажный, бежевый дом в классическом стиле с комбинированной облицовкой и вальмовой крышей - отличное фото интерьера
Свежая идея для дизайна: огромный, двухэтажный, бежевый дом в классическом стиле с комбинированной облицовкой и вальмовой крышей - отличное фото интерьера
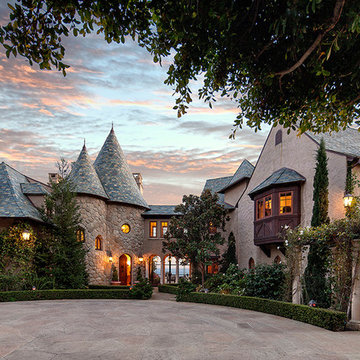
На фото: огромный, двухэтажный, бежевый частный загородный дом в классическом стиле с облицовкой из цементной штукатурки, вальмовой крышей и крышей из гибкой черепицы с
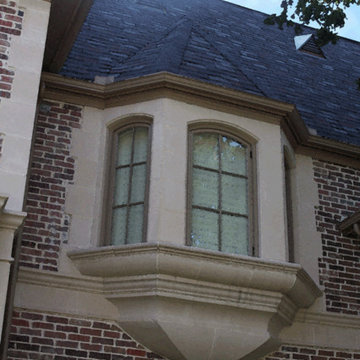
Стильный дизайн: огромный, двухэтажный, бежевый частный загородный дом в классическом стиле с облицовкой из цементной штукатурки и черепичной крышей - последний тренд

A detail shot of the cement fiber board siding, also known as Hardy board.
Идея дизайна: двухэтажный, коричневый дом среднего размера в современном стиле с облицовкой из ЦСП и односкатной крышей
Идея дизайна: двухэтажный, коричневый дом среднего размера в современном стиле с облицовкой из ЦСП и односкатной крышей

Linda Oyama Bryan, photograper
Stone and Stucco French Provincial with arch top white oak front door and limestone front entry. Asphalt and brick paver driveway and bluestone front walkway.
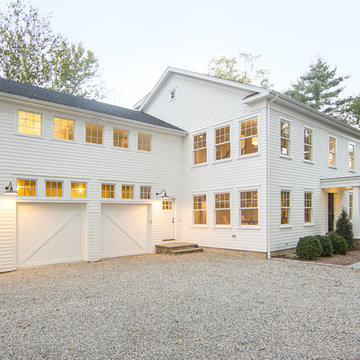
Exterior
Westport Farmhouse
Architecture by Thiel Design
Construction by RC Kaeser & Company
Photography by Melani Lust
Свежая идея для дизайна: двухэтажный, деревянный, белый дом в стиле кантри - отличное фото интерьера
Свежая идея для дизайна: двухэтажный, деревянный, белый дом в стиле кантри - отличное фото интерьера

The Cleveland Park neighborhood of Washington, D.C boasts some of the most beautiful and well maintained bungalows of the late 19th century. Residential streets are distinguished by the most significant craftsman icon, the front porch.
Porter Street Bungalow was different. The stucco walls on the right and left side elevations were the first indication of an original bungalow form. Yet the swooping roof, so characteristic of the period, was terminated at the front by a first floor enclosure that had almost no penetrations and presented an unwelcoming face. Original timber beams buried within the enclosed mass provided the
only fenestration where they nudged through. The house,
known affectionately as ‘the bunker’, was in serious need of
a significant renovation and restoration.
A young couple purchased the house over 10 years ago as
a first home. As their family grew and professional lives
matured the inadequacies of the small rooms and out of date systems had to be addressed. The program called to significantly enlarge the house with a major new rear addition. The completed house had to fulfill all of the requirements of a modern house: a reconfigured larger living room, new shared kitchen and breakfast room and large family room on the first floor and three modified bedrooms and master suite on the second floor.
Front photo by Hoachlander Davis Photography.
All other photos by Prakash Patel.
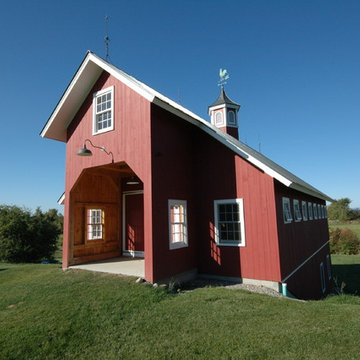
Agricultural Barn
Birdseye Design
Идея дизайна: двухэтажный, деревянный барнхаус (амбары) дом в стиле кантри
Идея дизайна: двухэтажный, деревянный барнхаус (амбары) дом в стиле кантри

Roehner Ryan
Стильный дизайн: большой, двухэтажный, белый частный загородный дом в стиле кантри с комбинированной облицовкой, двускатной крышей и металлической крышей - последний тренд
Стильный дизайн: большой, двухэтажный, белый частный загородный дом в стиле кантри с комбинированной облицовкой, двускатной крышей и металлической крышей - последний тренд

Crisway Garage Doors provides premium overhead garage doors, service, and automatic gates for clients throughout the Washginton DC metro area. With a central location in Bethesda, MD we have the ability to provide prompt garage door sales and service for clients in Maryland, DC, and Northern Virginia. Whether you are a homeowner, builder, realtor, architect, or developer, we can supply and install the perfect overhead garage door to complete your project.
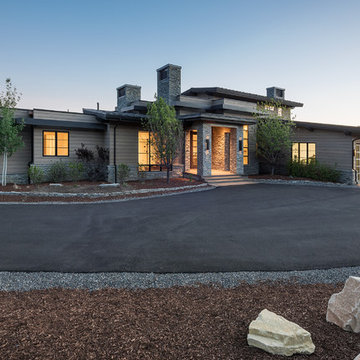
Идея дизайна: бежевый, двухэтажный дом среднего размера в современном стиле с комбинированной облицовкой и плоской крышей

Erik Kvalsvik
На фото: двухэтажный, белый барнхаус (амбары) дом в стиле кантри с двускатной крышей с
На фото: двухэтажный, белый барнхаус (амбары) дом в стиле кантри с двускатной крышей с

Originally, the front of the house was on the left (eave) side, facing the primary street. Since the Garage was on the narrower, quieter side street, we decided that when we would renovate, we would reorient the front to the quieter side street, and enter through the front Porch.
So initially we built the fencing and Pergola entering from the side street into the existing Front Porch.
Then in 2003, we pulled off the roof, which enclosed just one large room and a bathroom, and added a full second story. Then we added the gable overhangs to create the effect of a cottage with dormers, so as not to overwhelm the scale of the site.
The shingles are stained Cabots Semi-Solid Deck and Siding Oil Stain, 7406, color: Burnt Hickory, and the trim is painted with Benjamin Moore Aura Exterior Low Luster Narraganset Green HC-157, (which is actually a dark blue).
Photo by Glen Grayson, AIA
Красивые двухэтажные дома – 12 151 серые фото фасадов
2
