Красивые двухэтажные дома с металлической крышей – 25 258 фото фасадов
Сортировать:
Бюджет
Сортировать:Популярное за сегодня
101 - 120 из 25 258 фото
1 из 3
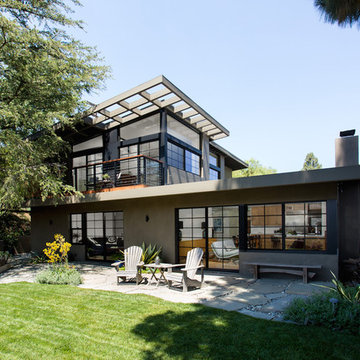
Rear yard from lawn corner. Windows were inspired by Japanese shoji screens and industrial loft window systems. Horizontal alignments of all window muntin bars were fully coordinated throughout. Photo by Clark Dugger

На фото: двухэтажный, белый частный загородный дом в стиле кантри с облицовкой из винила, двускатной крышей и металлической крышей
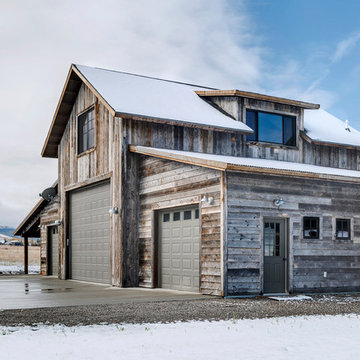
Darby Ask Photography
Corral Board siding
На фото: двухэтажный, деревянный, серый частный загородный дом в стиле рустика с двускатной крышей и металлической крышей с
На фото: двухэтажный, деревянный, серый частный загородный дом в стиле рустика с двускатной крышей и металлической крышей с

PHOTOS: Mountain Home Photo
CONTRACTOR: 3C Construction
Main level living: 1455 sq ft
Upper level Living: 1015 sq ft
Guest Wing / Office: 520 sq ft
Total Living: 2990 sq ft
Studio Space: 1520 sq ft
2 Car Garage : 575 sq ft
General Contractor: 3C Construction: Steve Lee
The client, a sculpture artist, and his wife came to J.P.A. only wanting a studio next to their home. During the design process it grew to having a living space above the studio, which grew to having a small house attached to the studio forming a compound. At this point it became clear to the client; the project was outgrowing the neighborhood. After re-evaluating the project, the live / work compound is currently sited in a natural protected nest with post card views of Mount Sopris & the Roaring Fork Valley. The courtyard compound consist of the central south facing piece being the studio flanked by a simple 2500 sq ft 2 bedroom, 2 story house one the west side, and a multi purpose guest wing /studio on the east side. The evolution of this compound came to include the desire to have the building blend into the surrounding landscape, and at the same time become the backdrop to create and display his sculpture.
“Jess has been our architect on several projects over the past ten years. He is easy to work with, and his designs are interesting and thoughtful. He always carefully listens to our ideas and is able to create a plan that meets our needs both as individuals and as a family. We highly recommend Jess Pedersen Architecture”.
- Client
“As a general contractor, I can highly recommend Jess. His designs are very pleasing with a lot of thought put in to how they are lived in. He is a real team player, adding greatly to collaborative efforts and making the process smoother for all involved. Further, he gets information out on or ahead of schedule. Really been a pleasure working with Jess and hope to do more together in the future!”
Steve Lee - 3C Construction
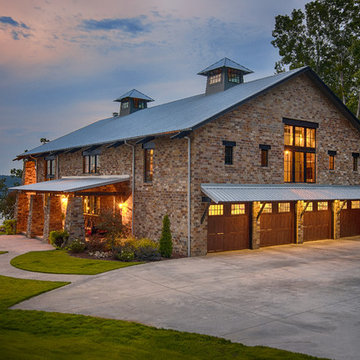
Exterior rear view from of the new lake house with lake vista beyond.
Image by Hudson Photography
Источник вдохновения для домашнего уюта: двухэтажный, кирпичный, разноцветный частный загородный дом среднего размера в стиле кантри с двускатной крышей и металлической крышей
Источник вдохновения для домашнего уюта: двухэтажный, кирпичный, разноцветный частный загородный дом среднего размера в стиле кантри с двускатной крышей и металлической крышей
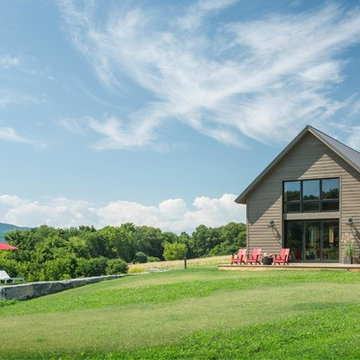
Jim Westphalen
Стильный дизайн: двухэтажный, деревянный, коричневый частный загородный дом среднего размера в стиле модернизм с двускатной крышей и металлической крышей - последний тренд
Стильный дизайн: двухэтажный, деревянный, коричневый частный загородный дом среднего размера в стиле модернизм с двускатной крышей и металлической крышей - последний тренд
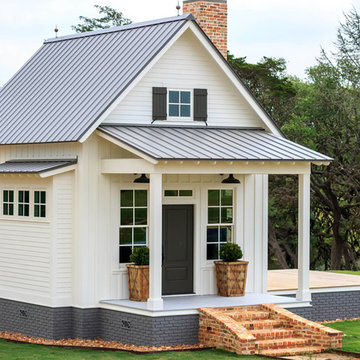
Пример оригинального дизайна: двухэтажный, белый частный загородный дом среднего размера в стиле кантри с облицовкой из винила, двускатной крышей и металлической крышей
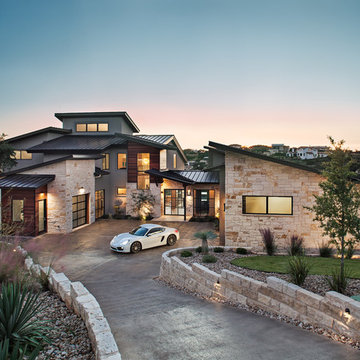
Источник вдохновения для домашнего уюта: двухэтажный, бежевый частный загородный дом среднего размера в современном стиле с комбинированной облицовкой, плоской крышей и металлической крышей
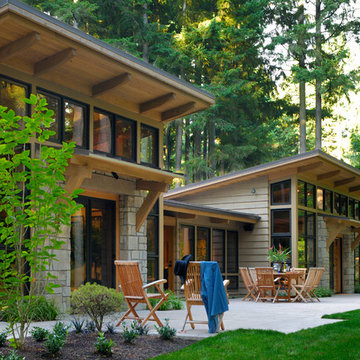
Unlike the original home, the new roof line and details echo the stately forest setting.
Photography by Mike Jensen
Источник вдохновения для домашнего уюта: большой, двухэтажный, серый частный загородный дом в стиле кантри с односкатной крышей, комбинированной облицовкой и металлической крышей
Источник вдохновения для домашнего уюта: большой, двухэтажный, серый частный загородный дом в стиле кантри с односкатной крышей, комбинированной облицовкой и металлической крышей
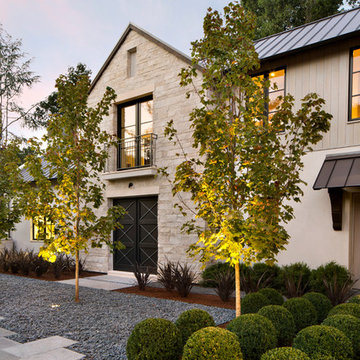
Bernard Andre Photography
На фото: большой, двухэтажный, бежевый частный загородный дом в стиле неоклассика (современная классика) с металлической крышей
На фото: большой, двухэтажный, бежевый частный загородный дом в стиле неоклассика (современная классика) с металлической крышей
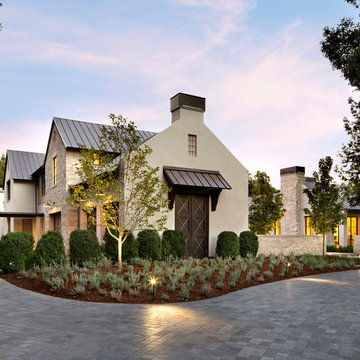
Bernard Andre Photography
Свежая идея для дизайна: большой, двухэтажный, бежевый частный загородный дом в стиле модернизм с металлической крышей - отличное фото интерьера
Свежая идея для дизайна: большой, двухэтажный, бежевый частный загородный дом в стиле модернизм с металлической крышей - отличное фото интерьера
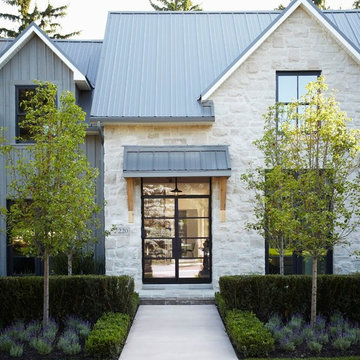
At Murakami Design Inc., we are in the business of creating and building residences that bring comfort and delight to the lives of their owners.
Murakami provides the full range of services involved in designing and building new homes, or in thoroughly reconstructing and updating existing dwellings.
From historical research and initial sketches to construction drawings and on-site supervision, we work with clients every step of the way to achieve their vision and ensure their satisfaction.
We collaborate closely with such professionals as landscape architects and interior designers, as well as structural, mechanical and electrical engineers, respecting their expertise in helping us develop fully integrated design solutions.
Finally, our team stays abreast of all the latest developments in construction materials and techniques.
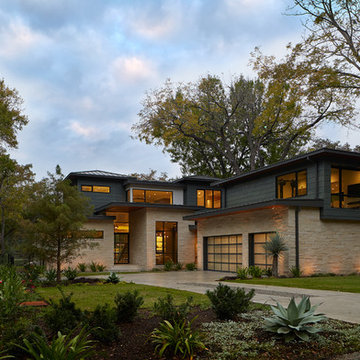
Three zinc-clad boxes adorn this Lake Austin home, while the stone and stucco provide warmth on the ground floor. An outdoor living area lakeside blends seamlessly with the landscape leading up to the water beyond; a perfect spot for entertaining.
Published:
Luxe interiors + design, Austin + Hill Country Edition, November/December 2016
Photo Credit: Dror Baldinger
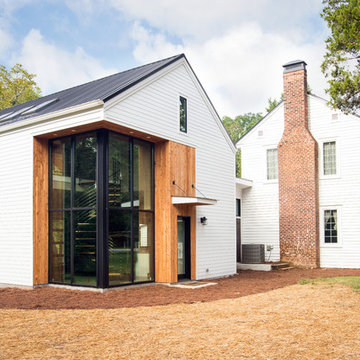
Justin Evans Photography
Свежая идея для дизайна: двухэтажный, белый частный загородный дом среднего размера в стиле модернизм с двускатной крышей и металлической крышей - отличное фото интерьера
Свежая идея для дизайна: двухэтажный, белый частный загородный дом среднего размера в стиле модернизм с двускатной крышей и металлической крышей - отличное фото интерьера

Идея дизайна: двухэтажный, белый, маленький частный загородный дом в стиле неоклассика (современная классика) с двускатной крышей, облицовкой из цементной штукатурки и металлической крышей для на участке и в саду
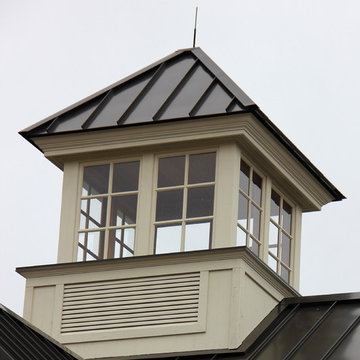
На фото: двухэтажный, бежевый частный загородный дом среднего размера в стиле кантри с облицовкой из камня, двускатной крышей и металлической крышей с
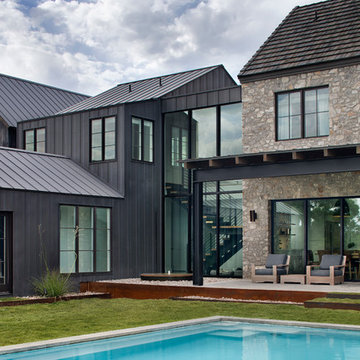
Photographed by Piston Design
Источник вдохновения для домашнего уюта: двухэтажный дом в стиле кантри с комбинированной облицовкой, двускатной крышей и металлической крышей
Источник вдохновения для домашнего уюта: двухэтажный дом в стиле кантри с комбинированной облицовкой, двускатной крышей и металлической крышей
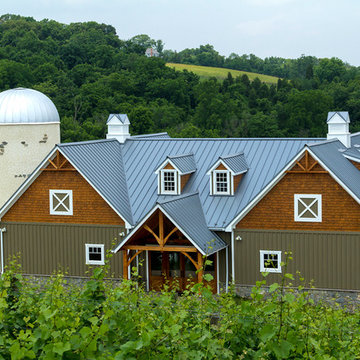
Источник вдохновения для домашнего уюта: большой, двухэтажный, разноцветный частный загородный дом в стиле кантри с комбинированной облицовкой, двускатной крышей и металлической крышей
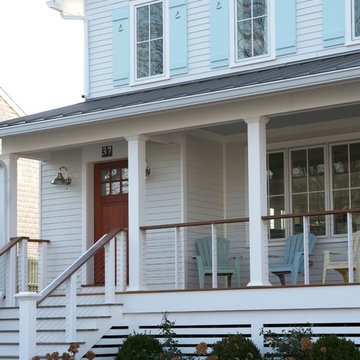
Stacy Bass Photography
Идея дизайна: двухэтажный, деревянный, белый частный загородный дом среднего размера в морском стиле с двускатной крышей и металлической крышей
Идея дизайна: двухэтажный, деревянный, белый частный загородный дом среднего размера в морском стиле с двускатной крышей и металлической крышей

Стильный дизайн: двухэтажный, деревянный, коричневый частный загородный дом среднего размера в современном стиле с односкатной крышей и металлической крышей - последний тренд
Красивые двухэтажные дома с металлической крышей – 25 258 фото фасадов
6