Красивые двухэтажные дома с металлической крышей – 25 258 фото фасадов
Сортировать:
Бюджет
Сортировать:Популярное за сегодня
41 - 60 из 25 258 фото
1 из 3

www.farmerpaynearchitects.com
Источник вдохновения для домашнего уюта: двухэтажный, бежевый частный загородный дом в стиле кантри с двускатной крышей и металлической крышей
Источник вдохновения для домашнего уюта: двухэтажный, бежевый частный загородный дом в стиле кантри с двускатной крышей и металлической крышей

Rich Montalbano
На фото: маленький, двухэтажный, белый частный загородный дом в средиземноморском стиле с облицовкой из цементной штукатурки, вальмовой крышей и металлической крышей для на участке и в саду
На фото: маленький, двухэтажный, белый частный загородный дом в средиземноморском стиле с облицовкой из цементной штукатурки, вальмовой крышей и металлической крышей для на участке и в саду
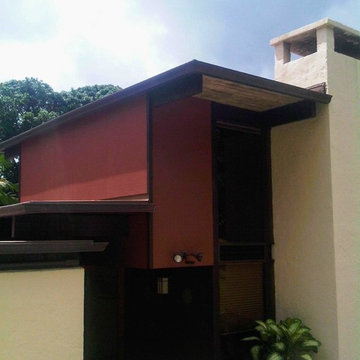
На фото: большой, двухэтажный, бежевый частный загородный дом в восточном стиле с облицовкой из цементной штукатурки, плоской крышей и металлической крышей
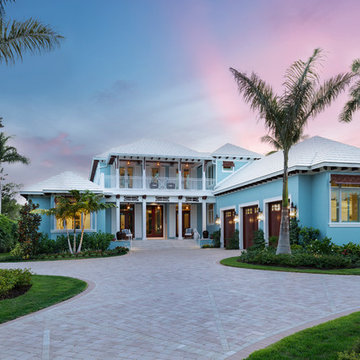
Источник вдохновения для домашнего уюта: двухэтажный, синий частный загородный дом в морском стиле с вальмовой крышей, металлической крышей и белой крышей
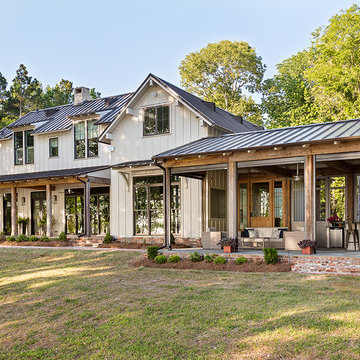
www.farmerpaynearchitects.com
Пример оригинального дизайна: двухэтажный, бежевый частный загородный дом в стиле кантри с двускатной крышей и металлической крышей
Пример оригинального дизайна: двухэтажный, бежевый частный загородный дом в стиле кантри с двускатной крышей и металлической крышей

Пример оригинального дизайна: двухэтажный, серый частный загородный дом среднего размера в восточном стиле с облицовкой из цементной штукатурки, односкатной крышей и металлической крышей

Стильный дизайн: двухэтажный, белый, большой частный загородный дом в современном стиле с облицовкой из камня, двускатной крышей и металлической крышей - последний тренд
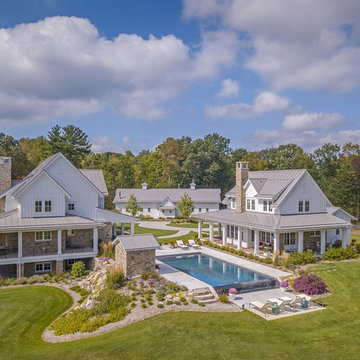
Nestled in the countryside and designed to accommodate a multi-generational family, this custom compound boasts a nearly 5,000 square foot main residence, an infinity pool with luscious landscaping, a guest and pool house as well as a pole barn. The spacious, yet cozy flow of the main residence fits perfectly with the farmhouse style exterior. The gourmet kitchen with separate bakery kitchen offers built-in banquette seating for casual dining and is open to a cozy dining room for more formal meals enjoyed in front of the wood-burning fireplace. Completing the main level is a library, mudroom and living room with rustic accents throughout. The upper level features a grand master suite, a guest bedroom with dressing room, a laundry room as well as a sizable home office. The lower level has a fireside sitting room that opens to the media and exercise rooms by custom-built sliding barn doors. The quaint guest house has a living room, dining room and full kitchen, plus an upper level with two bedrooms and a full bath, as well as a wrap-around porch overlooking the infinity edge pool and picturesque landscaping of the estate.
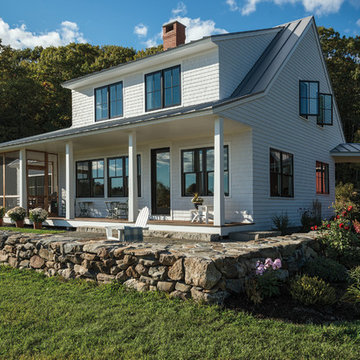
На фото: двухэтажный, деревянный, серый частный загородный дом в стиле кантри с металлической крышей с
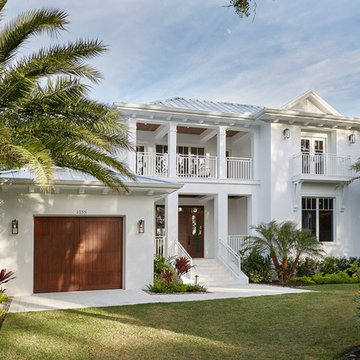
На фото: двухэтажный, белый частный загородный дом в морском стиле с вальмовой крышей и металлической крышей

GHG Builders
Andersen 100 Series Windows
Andersen A-Series Doors
Идея дизайна: большой, двухэтажный, деревянный, серый частный загородный дом в стиле кантри с двускатной крышей, металлической крышей и отделкой доской с нащельником
Идея дизайна: большой, двухэтажный, деревянный, серый частный загородный дом в стиле кантри с двускатной крышей, металлической крышей и отделкой доской с нащельником
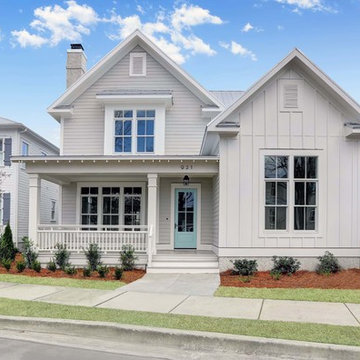
Источник вдохновения для домашнего уюта: двухэтажный, серый частный загородный дом в стиле кантри с облицовкой из винила, двускатной крышей и металлической крышей
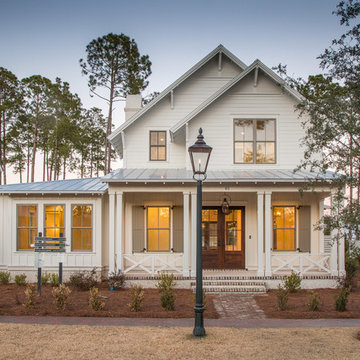
Dream Finders Homes
Свежая идея для дизайна: двухэтажный, белый частный загородный дом среднего размера в стиле кантри с облицовкой из ЦСП, двускатной крышей и металлической крышей - отличное фото интерьера
Свежая идея для дизайна: двухэтажный, белый частный загородный дом среднего размера в стиле кантри с облицовкой из ЦСП, двускатной крышей и металлической крышей - отличное фото интерьера
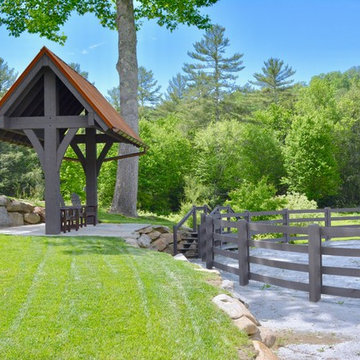
The designer was engaged by a client to create a ranch that would be used for hosting corporate retreats and private or small group instruction. The scope of work included a stable, a covered round ring, a tractor/equipment barn, a caretakers house, hay barn, main private residence, open arena with viewing, a small round open arena with viewing, multiple horse shelters, paddocks, accessory structures, and pavilions.
A Grand ARDA for Outdoor Living Design goes to
Mountainworks
Designers: Travis Mileti, Marie Mileti, Valerie Chastain, and Nick Mileti
From: Cashiers, North Carolina

Seattle architect Curtis Gelotte restores life to a dated home. The home makes striking use of golden ratios--from the front walkway to the bathroom vanity.

David Laurer
На фото: двухэтажный, деревянный, белый частный загородный дом в стиле кантри с двускатной крышей и металлической крышей с
На фото: двухэтажный, деревянный, белый частный загородный дом в стиле кантри с двускатной крышей и металлической крышей с
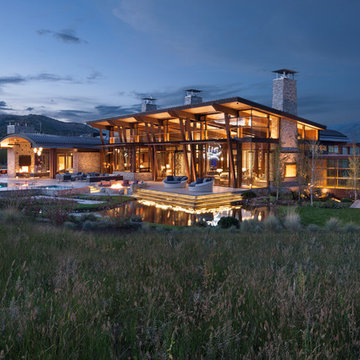
David O. Marlow
Идея дизайна: огромный, двухэтажный, разноцветный частный загородный дом в современном стиле с комбинированной облицовкой и металлической крышей
Идея дизайна: огромный, двухэтажный, разноцветный частный загородный дом в современном стиле с комбинированной облицовкой и металлической крышей
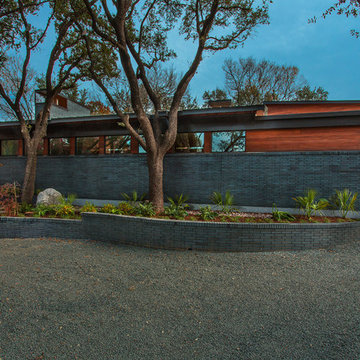
This complete remodel was crafted after the mid century modern and was an inspiration to photograph. The use of brick work, cedar, glass and metal on the outside was well thought out as its transition from the great room out flowed to make the interior and exterior seem as one. The home was built by Classic Urban Homes and photography by Vernon Wentz of Ad Imagery.
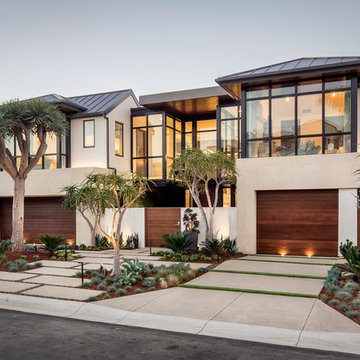
Источник вдохновения для домашнего уюта: большой, двухэтажный, бежевый частный загородный дом в современном стиле с облицовкой из цементной штукатурки, двускатной крышей и металлической крышей

This contemporary farmhouse is located on a scenic acreage in Greendale, BC. It features an open floor plan with room for hosting a large crowd, a large kitchen with double wall ovens, tons of counter space, a custom range hood and was designed to maximize natural light. Shed dormers with windows up high flood the living areas with daylight. The stairwells feature more windows to give them an open, airy feel, and custom black iron railings designed and crafted by a talented local blacksmith. The home is very energy efficient, featuring R32 ICF construction throughout, R60 spray foam in the roof, window coatings that minimize solar heat gain, an HRV system to ensure good air quality, and LED lighting throughout. A large covered patio with a wood burning fireplace provides warmth and shelter in the shoulder seasons.
Carsten Arnold Photography
Красивые двухэтажные дома с металлической крышей – 25 258 фото фасадов
3