Красивые двухэтажные дома – 1 099 оранжевые фото фасадов
Сортировать:
Бюджет
Сортировать:Популярное за сегодня
81 - 100 из 1 099 фото
1 из 3
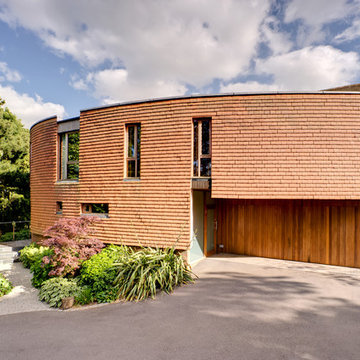
Пример оригинального дизайна: двухэтажный, кирпичный, красный дом в современном стиле с плоской крышей

The building is comprised of three volumes, supported by a heavy timber frame, and set upon a terraced ground plane that closely follows the existing topography. Linking the volumes, the circulation path is highlighted by large cuts in the skin of the building. These cuts are infilled with a wood framed curtainwall of glass offset from the syncopated structural grid.
Eric Reinholdt - Project Architect/Lead Designer with Elliott, Elliott, Norelius Architecture
Photo: Brian Vanden Brink
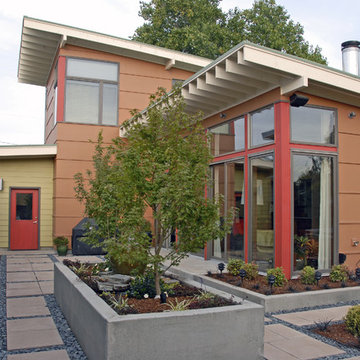
Home design by Eric Schnell, Photography by Bob Greenspan
На фото: двухэтажный, оранжевый дом в современном стиле с
На фото: двухэтажный, оранжевый дом в современном стиле с
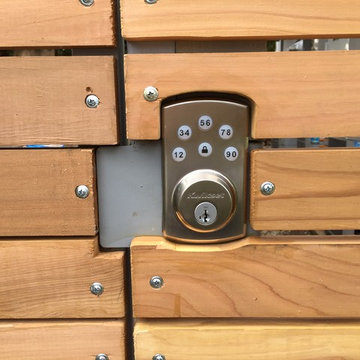
Пример оригинального дизайна: двухэтажный, деревянный, серый дом среднего размера в стиле модернизм

Part two storey and single storey extensions to a semi-detached 1930 home at the back of the house to expand the space for a growing family and allow for the interior to feel brighter and more joyful.
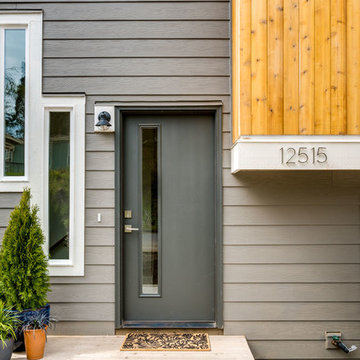
На фото: двухэтажный, серый частный загородный дом среднего размера в стиле модернизм с облицовкой из ЦСП
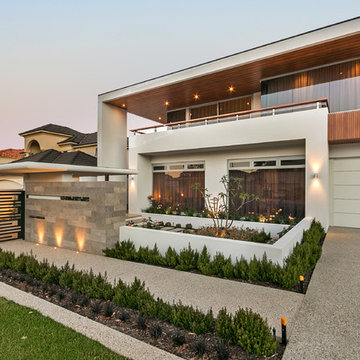
Источник вдохновения для домашнего уюта: двухэтажный, бежевый частный загородный дом в современном стиле с облицовкой из цементной штукатурки и плоской крышей
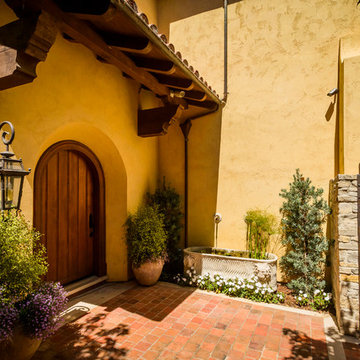
Идея дизайна: большой, двухэтажный, желтый частный загородный дом в средиземноморском стиле с облицовкой из цементной штукатурки, черепичной крышей и входной группой
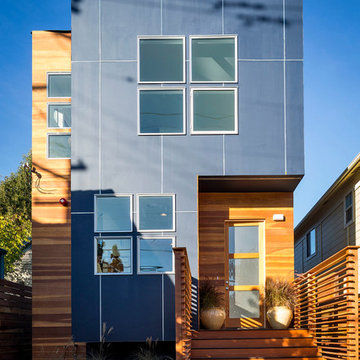
scott
На фото: двухэтажный дом в современном стиле с комбинированной облицовкой с
На фото: двухэтажный дом в современном стиле с комбинированной облицовкой с

The south courtyard was re-landcape with specimen cacti selected and curated by the owner, and a new hardscape path was laid using flagstone, which was a customary hardscape material used by Robert Evans. The arched window was originally an exterior feature under an existing stairway; the arch was replaced (having been removed during the 1960s), and a arched window added to "re-enclose" the space. Several window openings which had been covered over with stucco were uncovered, and windows fitted in the restored opening. The small loggia was added, and provides a pleasant outdoor breakfast spot directly adjacent to the kitchen.
Architect: Gene Kniaz, Spiral Architects
General Contractor: Linthicum Custom Builders
Photo: Maureen Ryan Photography
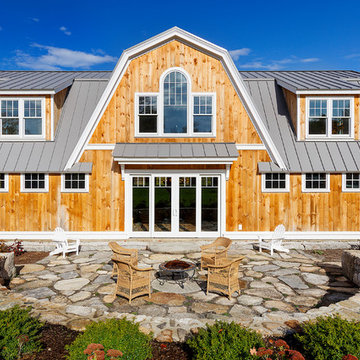
Стильный дизайн: большой, двухэтажный, деревянный барнхаус (амбары) частный загородный дом в стиле кантри с мансардной крышей и металлической крышей - последний тренд
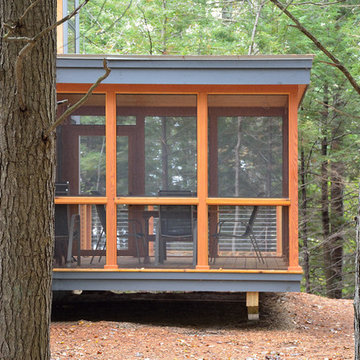
David Matero
Источник вдохновения для домашнего уюта: маленький, двухэтажный дом в современном стиле с плоской крышей для на участке и в саду
Источник вдохновения для домашнего уюта: маленький, двухэтажный дом в современном стиле с плоской крышей для на участке и в саду

Our latest project completed 2019.
8,600 Sqft work of art! 3 floors including 2,200 sqft of basement, temperature controlled wine cellar, full basketball court, outdoor barbecue, herb garden and more. Fine craftsmanship and attention to details.
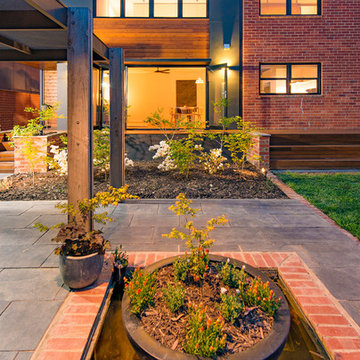
Свежая идея для дизайна: большой, двухэтажный, кирпичный дом в стиле ретро - отличное фото интерьера
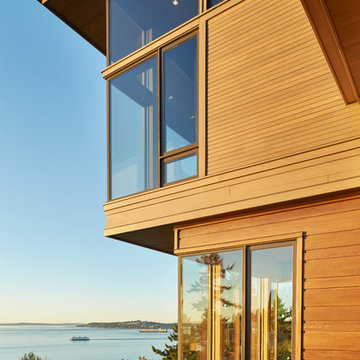
The house exterior is composed of two different patterns of wood siding. The closely spaced T&G siding is for the upper portion of the house, while the more broadly spaced channel siding is used at the base of the house. The house overlooks Puget Sound.
Photos by Benjamin Benschneider
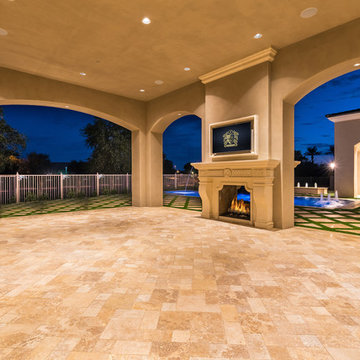
Outdoor kitchen and covered patio featuring travertine tile, an exterior fireplace, and recessed lighting.
На фото: огромный, двухэтажный, разноцветный частный загородный дом в средиземноморском стиле с комбинированной облицовкой, двускатной крышей и крышей из смешанных материалов с
На фото: огромный, двухэтажный, разноцветный частный загородный дом в средиземноморском стиле с комбинированной облицовкой, двускатной крышей и крышей из смешанных материалов с

Rear patio
Идея дизайна: большой, коричневый, двухэтажный дом из бревен в стиле рустика с комбинированной облицовкой и двускатной крышей
Идея дизайна: большой, коричневый, двухэтажный дом из бревен в стиле рустика с комбинированной облицовкой и двускатной крышей
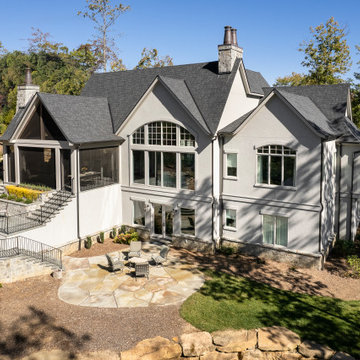
Asheville, NC mountain home located in Cliffs at Walnut Cove. Gray stucco and stone with taupe tones. Outdoor living with retractable screens, large windows, open floor plan, with great bunk room
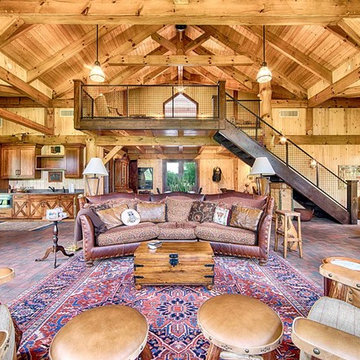
На фото: большой, двухэтажный, деревянный, бежевый дом в стиле рустика с двускатной крышей
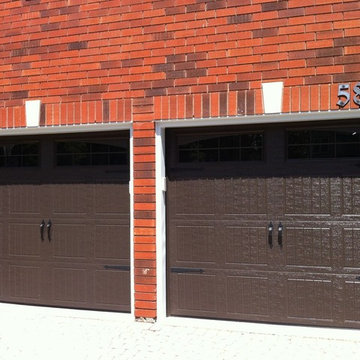
Long panel custom size door in sandstone
Пример оригинального дизайна: двухэтажный, кирпичный, красный дом среднего размера в классическом стиле
Пример оригинального дизайна: двухэтажный, кирпичный, красный дом среднего размера в классическом стиле
Красивые двухэтажные дома – 1 099 оранжевые фото фасадов
5