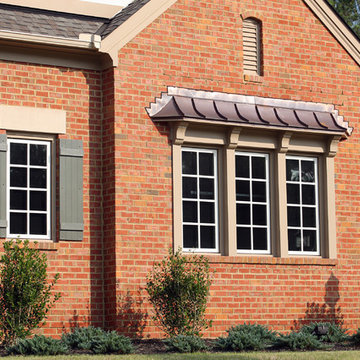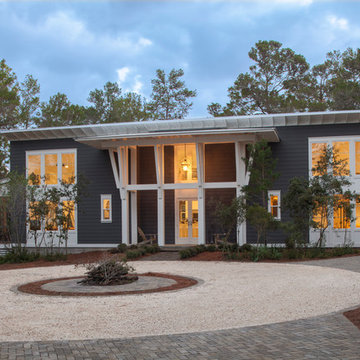Красивые двухэтажные дома – 1 099 оранжевые фото фасадов
Сортировать:
Бюджет
Сортировать:Популярное за сегодня
141 - 160 из 1 099 фото
1 из 3
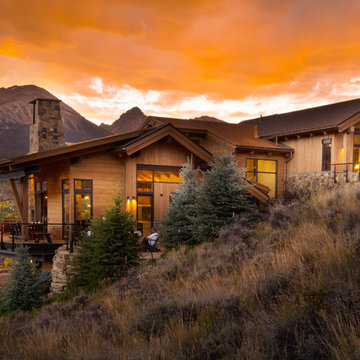
Идея дизайна: большой, двухэтажный, деревянный, коричневый частный загородный дом в стиле модернизм с двускатной крышей и крышей из гибкой черепицы
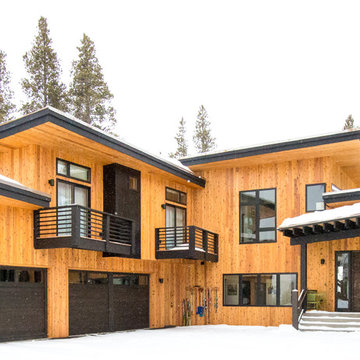
Tammi T Photography- Tammi Tocci
Свежая идея для дизайна: двухэтажный, деревянный, разноцветный частный загородный дом среднего размера в стиле модернизм - отличное фото интерьера
Свежая идея для дизайна: двухэтажный, деревянный, разноцветный частный загородный дом среднего размера в стиле модернизм - отличное фото интерьера
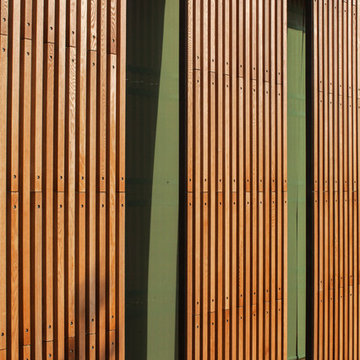
Свежая идея для дизайна: большой, двухэтажный, серый частный загородный дом в стиле модернизм с облицовкой из бетона и плоской крышей - отличное фото интерьера
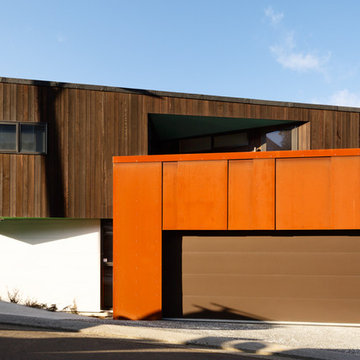
Идея дизайна: двухэтажный, оранжевый дом в современном стиле с комбинированной облицовкой и односкатной крышей
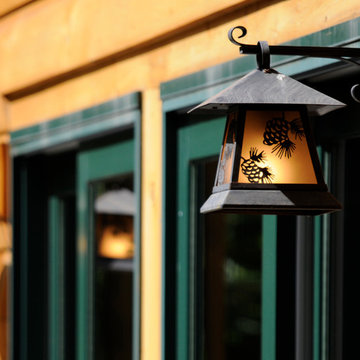
Hal Kearney, Photographer
Стильный дизайн: двухэтажный, деревянный, коричневый дом в стиле рустика - последний тренд
Стильный дизайн: двухэтажный, деревянный, коричневый дом в стиле рустика - последний тренд
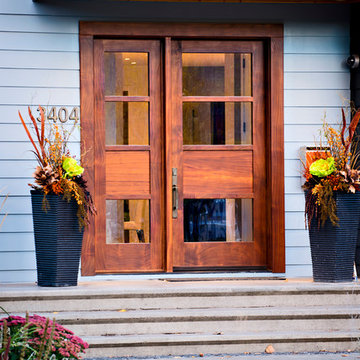
Пример оригинального дизайна: большой, двухэтажный, серый дом в современном стиле с облицовкой из винила и плоской крышей
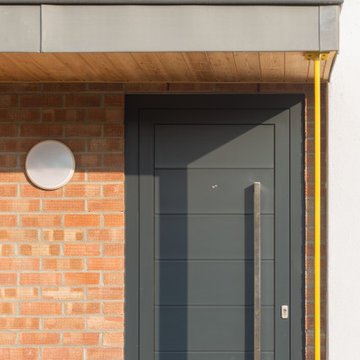
Photo credit: Matthew Smith ( http://www.msap.co.uk)
На фото: двухэтажный, белый дуплекс среднего размера в современном стиле с комбинированной облицовкой, двускатной крышей, металлической крышей и серой крышей
На фото: двухэтажный, белый дуплекс среднего размера в современном стиле с комбинированной облицовкой, двускатной крышей, металлической крышей и серой крышей
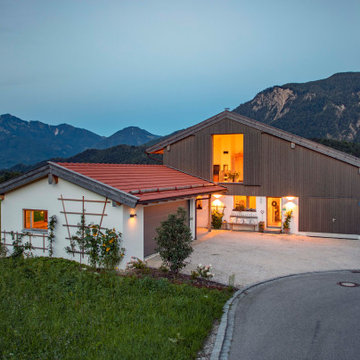
Aufnahmen: Michael Voit
На фото: двухэтажный, деревянный, коричневый барнхаус (амбары) частный загородный дом в стиле кантри с двускатной крышей, черепичной крышей и красной крышей с
На фото: двухэтажный, деревянный, коричневый барнхаус (амбары) частный загородный дом в стиле кантри с двускатной крышей, черепичной крышей и красной крышей с

Good design comes in all forms, and a play house is no exception. When asked if we could come up with a little something for our client's daughter and her friends that also complimented the main house, we went to work. Complete with monkey bars, a swing, built-in table & bench, & a ladder up a cozy loft - this spot is a place for the imagination to be set free...and all within easy view while the parents hang with friends on the deck and whip up a little something in the outdoor kitchen.
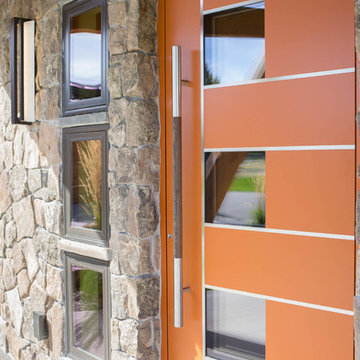
A mountain modern residence situated in the Gallatin Valley of Montana. Our modern aluminum door adds just the right amount of flair to this beautiful home designed by FORMation Architecture. The Circle F Residence has a beautiful mixture of natural stone, wood and metal, creating a home that blends flawlessly into it’s environment.
The modern door design was selected to complete the home with a warm front entrance. This signature piece is designed with horizontal cutters and a wenge wood handle accented with stainless steel caps. The obscure glass was chosen to add natural light and provide privacy to the front entry of the home. Performance was also factor in the selection of this piece; quad pane glass and a fully insulated aluminum door slab offer high performance and protection from the extreme weather. This distinctive modern aluminum door completes the home and provides a warm, beautiful entry way.
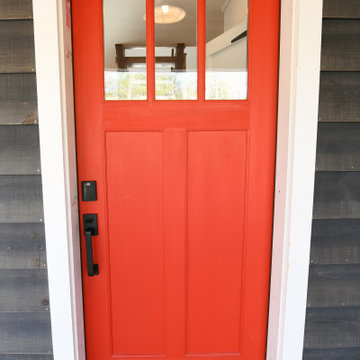
Designed and built by The Catskill Farms, this brand-new, modern farmhouse boasts 3 bedrooms, 2 baths, and 1,550 square feet of coziness. Modern interior finishes, a statement staircase, and large windows. A finished, walk-out, lower level adds an additional bedroom and bathroom, as well as an expansive family room.
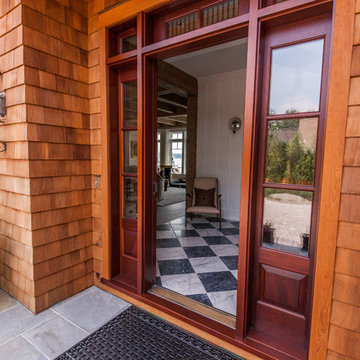
Идея дизайна: большой, двухэтажный, деревянный, коричневый частный загородный дом в морском стиле с двускатной крышей и крышей из гибкой черепицы
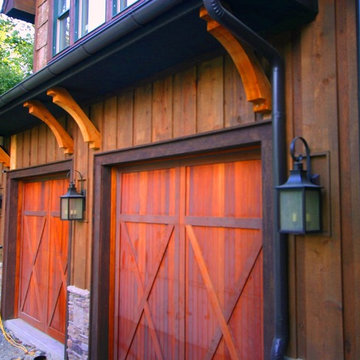
The exterior of this beautiful mountain retreat features board and batten, ston, and bark siding, and boasts spectacular, layered views of the Blue Ridge Mountains.
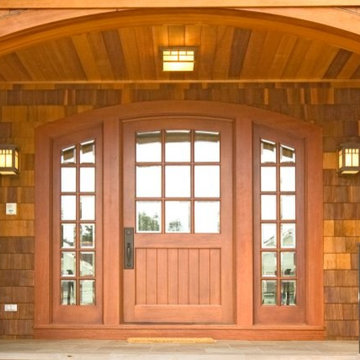
Свежая идея для дизайна: большой, двухэтажный, деревянный, бежевый частный загородный дом в классическом стиле с двускатной крышей и крышей из гибкой черепицы - отличное фото интерьера
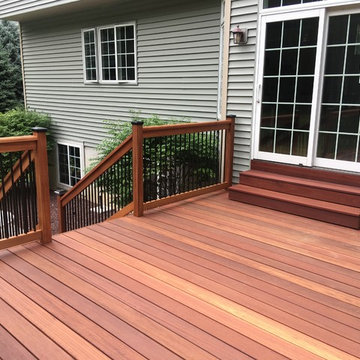
This was a Red Blau Mahogany deck done with hidden screws. Railing where made in our shop and all handrails are custom routed. Finish is in Rosewood oil applied over entire deck and every component sanded.
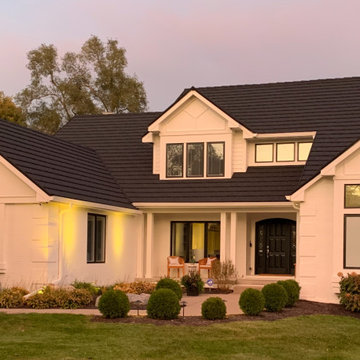
White brick exterior with black trim accents, black front door, black roof, and black mulch.
На фото: большой, двухэтажный, кирпичный, белый частный загородный дом в классическом стиле с металлической крышей и входной группой
На фото: большой, двухэтажный, кирпичный, белый частный загородный дом в классическом стиле с металлической крышей и входной группой
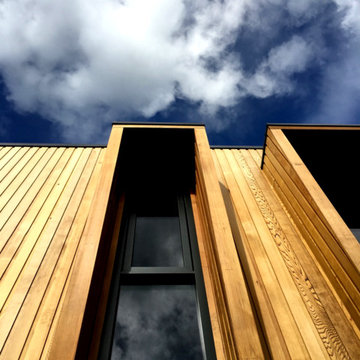
Источник вдохновения для домашнего уюта: двухэтажный, деревянный, коричневый частный загородный дом в стиле модернизм с плоской крышей и металлической крышей

Hier entsteht ein Einfamilienhaus mit Bürogeschoss in gehobener Ausstattung. Die geplante Fertigstellung ist der Frühling nächsten Jahres. Die Besonderheit dieses Gebäudes ist die Mischung aus verschiedenen Materialien wie Holz, Stein, Kalk und Glas. Während das komplette Erdgeschoss in Massivbauweise erbaut wurde, wurde das Ober- und Dachgeschoss komplett aus Holz errichtet. Das Gebäude besticht durch seine klassische Form gepaart mit einer besonderen Fassadenmischung.
Красивые двухэтажные дома – 1 099 оранжевые фото фасадов
8
