Красивые двухэтажные дома – 1 099 оранжевые фото фасадов
Сортировать:
Бюджет
Сортировать:Популярное за сегодня
41 - 60 из 1 099 фото
1 из 3

The wood siding helps this renovated custom Maine barn home blend in with the surrounding forest.
Свежая идея для дизайна: двухэтажный, деревянный, бежевый барнхаус (амбары) частный загородный дом в стиле кантри с двускатной крышей и металлической крышей - отличное фото интерьера
Свежая идея для дизайна: двухэтажный, деревянный, бежевый барнхаус (амбары) частный загородный дом в стиле кантри с двускатной крышей и металлической крышей - отличное фото интерьера
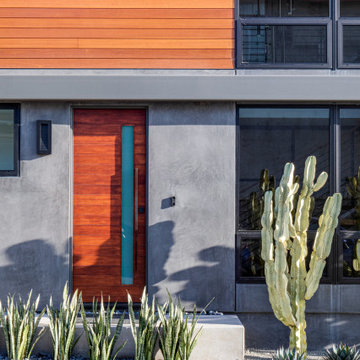
Идея дизайна: большой, двухэтажный, разноцветный частный загородный дом в стиле модернизм с комбинированной облицовкой, плоской крышей и крышей из смешанных материалов
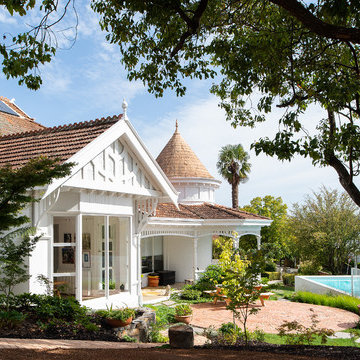
The project was the result of a highly collaborative design process between the client and architect. This collaboration led to a design outcome which prioritised light, expanding volumes and increasing connectivity both within the home and out to the garden.
Within the complex original plan, rational solutions were found to make sense of late twentieth century extensions and underutilised spaces. Compartmentalised spaces have been reprogrammed to allow for generous open plan living. A series of internal voids were used to promote social connection across and between floors, while introducing new light into the depths of the home.

This beautiful lake and snow lodge site on the waters edge of Lake Sunapee, and only one mile from Mt Sunapee Ski and Snowboard Resort. The home features conventional and timber frame construction. MossCreek's exquisite use of exterior materials include poplar bark, antique log siding with dovetail corners, hand cut timber frame, barn board siding and local river stone piers and foundation. Inside, the home features reclaimed barn wood walls, floors and ceilings.
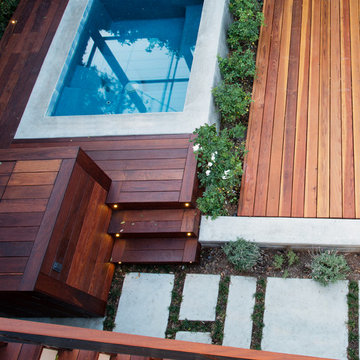
Kristina Sado
Источник вдохновения для домашнего уюта: двухэтажный, белый дом среднего размера в стиле модернизм с облицовкой из цементной штукатурки и плоской крышей
Источник вдохновения для домашнего уюта: двухэтажный, белый дом среднего размера в стиле модернизм с облицовкой из цементной штукатурки и плоской крышей

Стильный дизайн: двухэтажный, белый, деревянный дом среднего размера в стиле кантри с металлической крышей и белой крышей - последний тренд
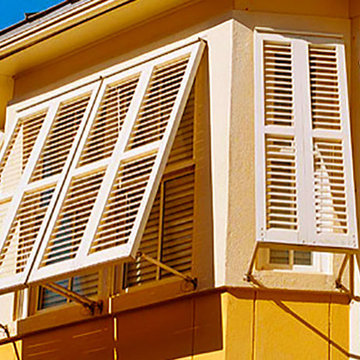
To deliver the absolute highest-quality Bahama storm shutters, we’re dedicated to manufacturing our shutters right here in the Bluffton, SC region with some of the industry’s leading suppliers. Made of heavy aluminum alloy and using stainless steel hardware, you can have peace of mind that your Bahama shutters are built to withstand even the most severe weather conditions. ARMOR’s Bahama storm shutters offer ample airflow and shade when open and can close down and lock tight at a moment’s notice of a storm. Choose from over a hundred color options to create the look that will perfectly complement your home.
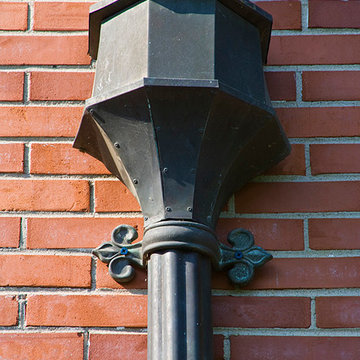
http://www.pickellbuilders.com. Photography by Linda Oyama Bryan. Traditional Kenilworth Renovation with Patina Copper Downspouts
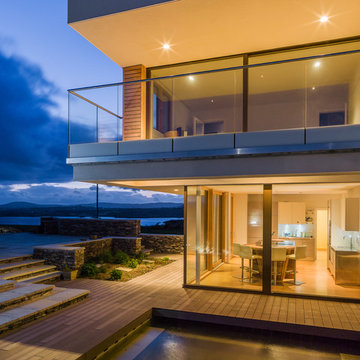
©gm-photo.com
Идея дизайна: двухэтажный, деревянный дом в современном стиле
Идея дизайна: двухэтажный, деревянный дом в современном стиле
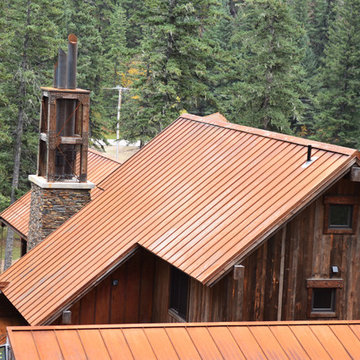
Jessica Deering Photography
Источник вдохновения для домашнего уюта: двухэтажный, коричневый частный загородный дом среднего размера в стиле рустика с комбинированной облицовкой и металлической крышей
Источник вдохновения для домашнего уюта: двухэтажный, коричневый частный загородный дом среднего размера в стиле рустика с комбинированной облицовкой и металлической крышей
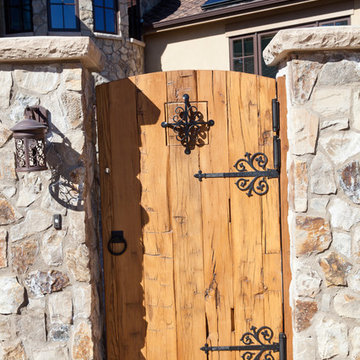
Mia Photography
Идея дизайна: большой, двухэтажный, бежевый частный загородный дом в стиле фьюжн с облицовкой из камня и крышей из гибкой черепицы
Идея дизайна: большой, двухэтажный, бежевый частный загородный дом в стиле фьюжн с облицовкой из камня и крышей из гибкой черепицы
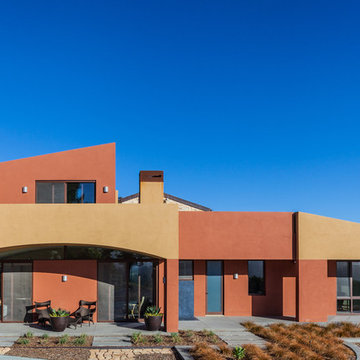
Corralitos, Watsonville, CA
Louie Leu Architect, Inc. collaborated in the role of Executive Architect on a custom home in Corralitas, CA, designed by Italian Architect, Aldo Andreoli.
Located just south of Santa Cruz, California, the site offers a great view of the Monterey Bay. Inspired by the traditional 'Casali' of Tuscany, the house is designed to incorporate separate elements connected to each other, in order to create the feeling of a village. The house incorporates sustainable and energy efficient criteria, such as 'passive-solar' orientation and high thermal and acoustic insulation. The interior will include natural finishes like clay plaster, natural stone and organic paint. The design includes solar panels, radiant heating and an overall healthy green approach.
Photography by Marco Ricca.
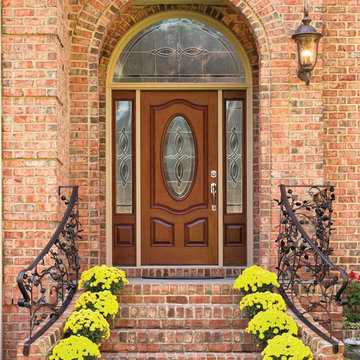
На фото: двухэтажный, кирпичный, красный частный загородный дом среднего размера в классическом стиле с

Foto: Katja Velmans
Свежая идея для дизайна: белый, двухэтажный дуплекс среднего размера в современном стиле с двускатной крышей, облицовкой из цементной штукатурки, черепичной крышей и черной крышей - отличное фото интерьера
Свежая идея для дизайна: белый, двухэтажный дуплекс среднего размера в современном стиле с двускатной крышей, облицовкой из цементной штукатурки, черепичной крышей и черной крышей - отличное фото интерьера

This exterior showcases a beautiful blend of creamy white and taupe colors on brick. The color scheme exudes a timeless elegance, creating a sophisticated and inviting façade. One of the standout features is the striking angles on the roofline, adding a touch of architectural interest and modern flair to the design. The windows not only enhance the overall aesthetics but also offer picturesque views and a sense of openness.
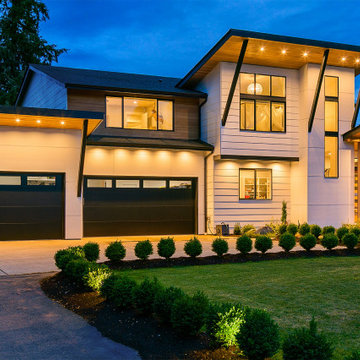
Modern exterior with rake roof, Black and White Modern
На фото: двухэтажный, белый частный загородный дом в современном стиле с облицовкой из ЦСП, односкатной крышей и крышей из гибкой черепицы с
На фото: двухэтажный, белый частный загородный дом в современном стиле с облицовкой из ЦСП, односкатной крышей и крышей из гибкой черепицы с

外観
車の趣味のご主人のための、ビルトインガレージのある家。
ツーバイフォー構造で車二台分の開口幅を確保するために、「門型フレーム」を採用しています。
2階バルコニーのほかに、ルーフバルコニーをご希望されたので、片流れの大屋根とパラペットのスクエアを組み合わせたシルエットになりました。
ダイナミックなカタチがシャープになりすぎないよう、ツートンカラーのダーク色のサイディングは「織物」の柄のような優しい素材感のあるものに。

Hood House is a playful protector that respects the heritage character of Carlton North whilst celebrating purposeful change. It is a luxurious yet compact and hyper-functional home defined by an exploration of contrast: it is ornamental and restrained, subdued and lively, stately and casual, compartmental and open.
For us, it is also a project with an unusual history. This dual-natured renovation evolved through the ownership of two separate clients. Originally intended to accommodate the needs of a young family of four, we shifted gears at the eleventh hour and adapted a thoroughly resolved design solution to the needs of only two. From a young, nuclear family to a blended adult one, our design solution was put to a test of flexibility.
The result is a subtle renovation almost invisible from the street yet dramatic in its expressive qualities. An oblique view from the northwest reveals the playful zigzag of the new roof, the rippling metal hood. This is a form-making exercise that connects old to new as well as establishing spatial drama in what might otherwise have been utilitarian rooms upstairs. A simple palette of Australian hardwood timbers and white surfaces are complimented by tactile splashes of brass and rich moments of colour that reveal themselves from behind closed doors.
Our internal joke is that Hood House is like Lazarus, risen from the ashes. We’re grateful that almost six years of hard work have culminated in this beautiful, protective and playful house, and so pleased that Glenda and Alistair get to call it home.

Идея дизайна: двухэтажный, деревянный, коричневый частный загородный дом среднего размера в стиле лофт с односкатной крышей, отделкой планкеном и коричневой крышей
Красивые двухэтажные дома – 1 099 оранжевые фото фасадов
3
