Красивые дуплексы в стиле кантри – 197 фото фасадов
Сортировать:
Бюджет
Сортировать:Популярное за сегодня
101 - 120 из 197 фото
1 из 3
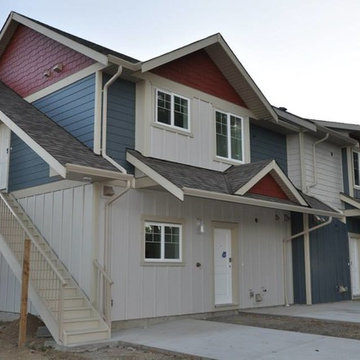
На фото: двухэтажный, разноцветный дуплекс среднего размера в стиле кантри с комбинированной облицовкой, вальмовой крышей и крышей из гибкой черепицы
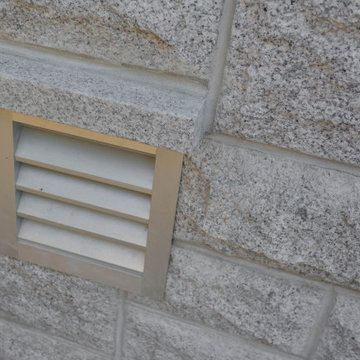
Свежая идея для дизайна: двухэтажный, серый дуплекс среднего размера в стиле кантри с облицовкой из ЦСП, двускатной крышей и крышей из гибкой черепицы - отличное фото интерьера
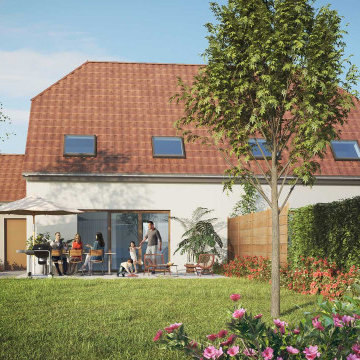
Свежая идея для дизайна: двухэтажный, белый дуплекс в стиле кантри с черепичной крышей и красной крышей - отличное фото интерьера
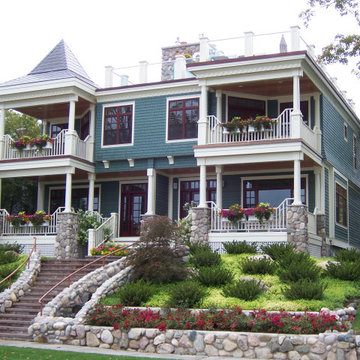
Свежая идея для дизайна: большой, двухэтажный, деревянный дуплекс в стиле кантри с крышей из гибкой черепицы, коричневой крышей и отделкой дранкой - отличное фото интерьера
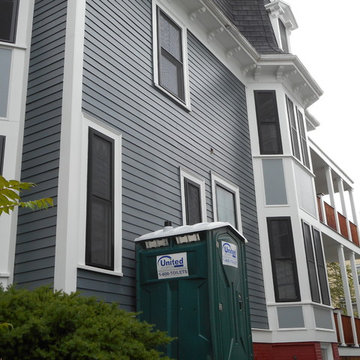
Пример оригинального дизайна: большой, трехэтажный, серый дуплекс в стиле кантри с облицовкой из ЦСП
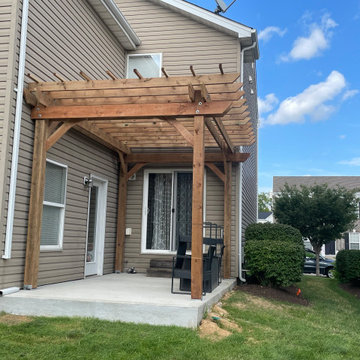
Cedar-toned Pergola built to accommodate new concrete slab.
На фото: двухэтажный, бежевый дуплекс среднего размера в стиле кантри с облицовкой из винила, односкатной крышей, крышей из гибкой черепицы, коричневой крышей и отделкой планкеном
На фото: двухэтажный, бежевый дуплекс среднего размера в стиле кантри с облицовкой из винила, односкатной крышей, крышей из гибкой черепицы, коричневой крышей и отделкой планкеном
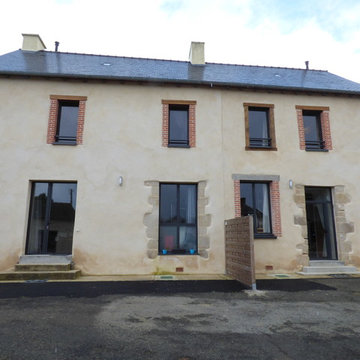
Sandra Gaultier
На фото: маленький, трехэтажный, кирпичный, бежевый дуплекс в стиле кантри с вальмовой крышей и крышей из смешанных материалов для на участке и в саду с
На фото: маленький, трехэтажный, кирпичный, бежевый дуплекс в стиле кантри с вальмовой крышей и крышей из смешанных материалов для на участке и в саду с
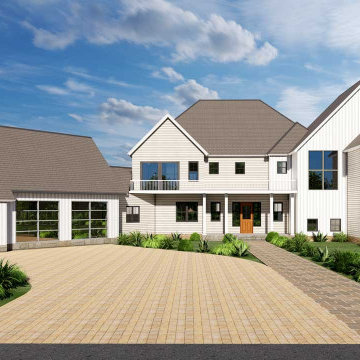
The farmhouse design is well-suited for multi-family houses plus apartment buildings with sloping sides. Their distinct design helps them create an eye-catching appearance, and the spacious porch welcomes guests and hosts inside. The modern cottage's main-floor layout flaunts a spacious and elegantly designed formal living area connected to a large back porch and an inviting fireplace to keep you warm in the winter. This room features a reading area with an office area with storage and a deck, a well-equipped kitchen with a modern counter, a complimentary breakfast point off the butler's kitchen, and a sun porch with a fireplace. The kitchen is connected to the laundry room, and the mudroom has a garage, which has 3 cars. In addition, the powder room and a mudroom are located on the lower level. This luxurious luxury home's interior includes living rooms with games, a fitness center, a half bath, and storage space. The upstairs level of the home features a master bedroom with a modern master bathroom with typical amenities and an assortment of bedrooms offering a private bathroom with closets and private alcoves. Each bedroom has a gorgeous walk-in closet. The spacious five-bedroom, four-bathroom bungalow-style house is intended for everyone to enjoy time together.
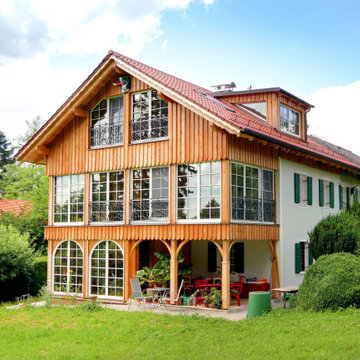
Ansicht von Südosten mit neuem Dach mit Gaube und neuem Anbau in Holzbauweise und großzügiger Verglasung. Vor Sanierungsbeginn war das Haus in einem sehr schlechten Zustand ohne ausgebautes Dach
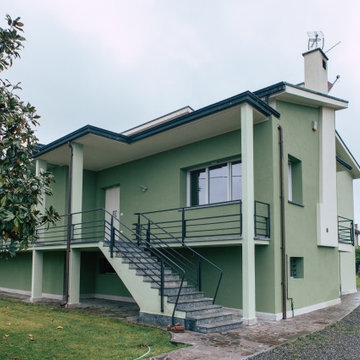
Ristrutturazione totale
Si tratta di una piccola villetta di campagna degli anni '50 a piano rialzato. Completamente trasformata in uno stile più moderno, ma totalmente su misura del cliente. Eliminando alcuni muri si sono creati spazi ampi e più fruibili rendendo gli ambienti pieni di vita e luce.
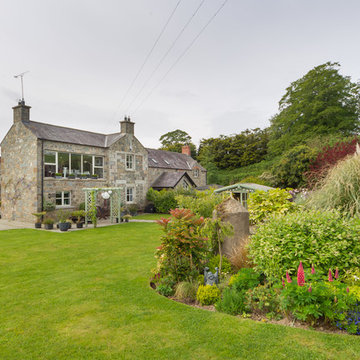
Идея дизайна: большой, двухэтажный, бежевый дуплекс в стиле кантри с облицовкой из камня, двускатной крышей и черепичной крышей
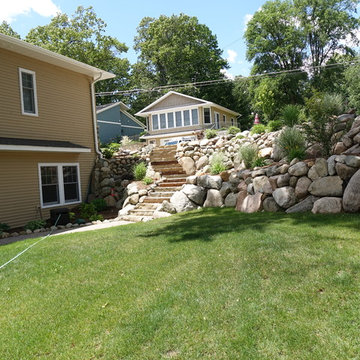
Свежая идея для дизайна: двухэтажный, бежевый дуплекс среднего размера в стиле кантри с двускатной крышей и крышей из гибкой черепицы - отличное фото интерьера
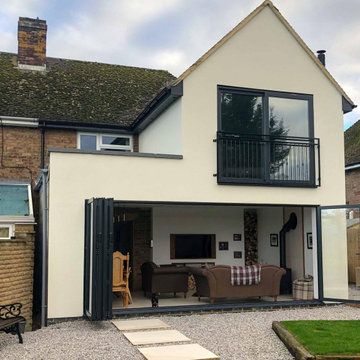
This Contemporary Rear Extension, one of our recent architectural projects, stands testimony of the symbiotic fusion between the industrial design ethos and the quintessential charm of a 1930s semi-detached domicile. This project, through its meticulously orchestrated renovation, has aloowed us to demonstrate the ability to combine modern design principles with the enduring appeal of traditional architecture.
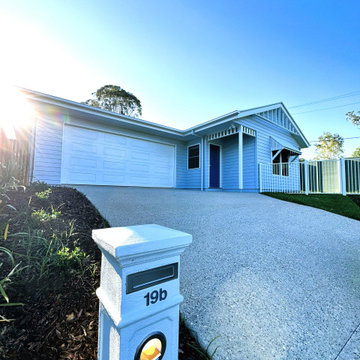
Идея дизайна: одноэтажный, серый дуплекс среднего размера в стиле кантри с облицовкой из ЦСП, металлической крышей, белой крышей и отделкой планкеном
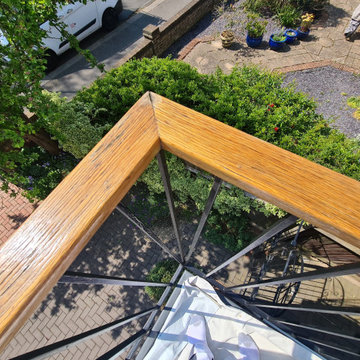
Full coating strip of the exterior handrail, clean the wood and new product application. Dust free sanding equipment been use and best exterior varnishes to make this job last. Mi Decor is specialising in all wood restoration and external coating application in Wimbledon, South West London and Surrey.
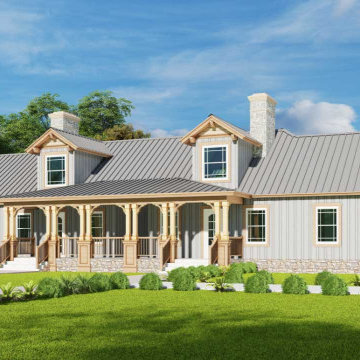
A monochrome decor is a critical element of the Craftsman style. Craftsman floor plans are available in several forms and sizes, from cottage designs to modern farmhouse designs. The magnificent two-unit 8-bedroom Craftsman house plan includes gorgeous architectural interior and exterior spaces. The scenery, natural light, and ventilation are all considered when designing this residence. A spacious covered entrance porch illuminates the main level of this magnificent house. The elaborate formal living room features all modern furnishings and a unique fireplace concept. A contemporary style kitchen features a modern cooking island, breakfast bar, butler's pantry, and kitchen island. The most extraordinary amenity of this property is the extensive main bedroom, a spacious living room, a dressing closet, and an arrived contemporary style bathroom. Another stunningly decorated bedroom functions similarly. Two more stylishly decorated rooms equipped with state-of-the-art amenities can be found on the upper level of this two-unit and two-story craftsman house design.
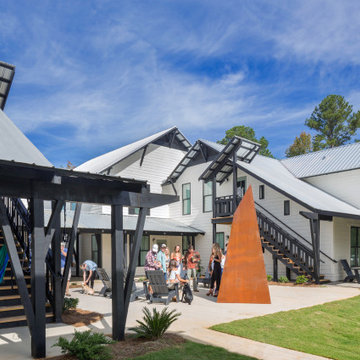
Student Housing Community in Duplexes linked together for Fraternities and Sororities
International Design Awards Honorable Mention for Professional Design
2018 American Institute of Building Design Best in Show
2018 American Institute of Building Design Grand ARDA American Residential Design Award for Multi-Family of the Year
2018 American Institute of Building Design Grand ARDA American Residential Design Award for Design Details
2018 NAHB Best in American Living Awards Gold Award for Detail of the Year
2018 NAHB Best in American Living Awards Gold Award for Student Housing
2019 Student Housing Business National Innovator Award for Best Student Housing Design over 400 Beds
AIA Chapter Housing Citation
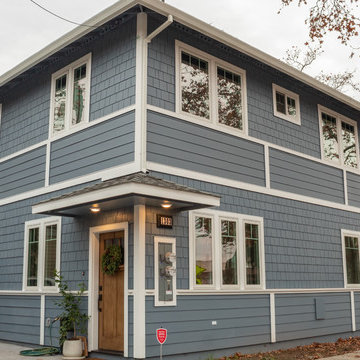
Exterior remodel of entire two unit multifamily.
Свежая идея для дизайна: двухэтажный, синий дуплекс в стиле кантри с комбинированной облицовкой, вальмовой крышей и крышей из гибкой черепицы - отличное фото интерьера
Свежая идея для дизайна: двухэтажный, синий дуплекс в стиле кантри с комбинированной облицовкой, вальмовой крышей и крышей из гибкой черепицы - отличное фото интерьера
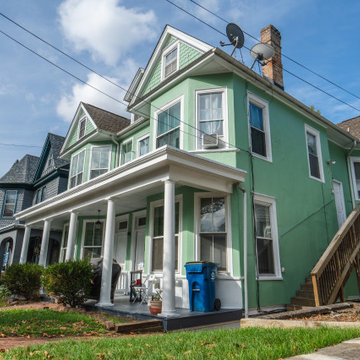
Came to this property in dire need of attention and care. We embarked on a comprehensive whole-house remodel, reimagining the layout to include three bedrooms and two full bathrooms, each with spacious walk-in closets. The heart of the home, our new kitchen, boasts ample pantry storage and a delightful coffee bar, while a built-in desk enhances the dining room. We oversaw licensed upgrades to plumbing, electrical, and introduced an efficient ductless mini-split HVAC system. Beyond the interior, we refreshed the exterior with new trim and a fresh coat of paint. Modern LED recessed lighting and beautiful luxury vinyl plank flooring throughout, paired with elegant bathroom tiles, completed this transformative journey. We also dedicated our craftsmanship to refurbishing and restoring the original staircase railings, bringing them back to life and preserving the home's timeless character.
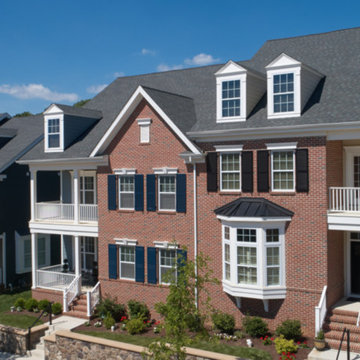
Brick carriage homes with front-facing balconies in Philadelphia.
На фото: огромный, трехэтажный, кирпичный дуплекс в стиле кантри с крышей из гибкой черепицы с
На фото: огромный, трехэтажный, кирпичный дуплекс в стиле кантри с крышей из гибкой черепицы с
Красивые дуплексы в стиле кантри – 197 фото фасадов
6