Красивые дуплексы в современном стиле – 1 310 фото фасадов
Сортировать:
Бюджет
Сортировать:Популярное за сегодня
21 - 40 из 1 310 фото
1 из 3
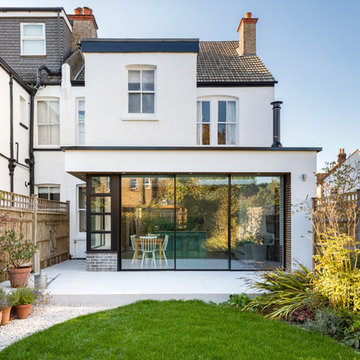
A Sieger® Casement Window was installed alongside the Sieger® slim sliding door as the same black RAL colour to create a contrast between the bright white internal and external walls. This allowed light to flow through into the living space throughout the day.
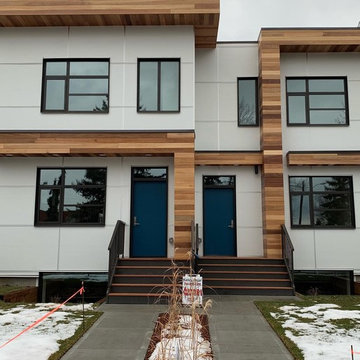
На фото: двухэтажный, белый дуплекс в современном стиле с облицовкой из ЦСП и плоской крышей
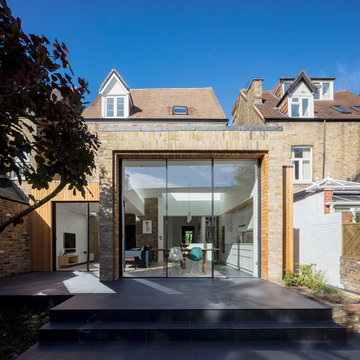
Simon Kennedy
Источник вдохновения для домашнего уюта: одноэтажный, деревянный, разноцветный дуплекс среднего размера в современном стиле с плоской крышей и крышей из гибкой черепицы
Источник вдохновения для домашнего уюта: одноэтажный, деревянный, разноцветный дуплекс среднего размера в современном стиле с плоской крышей и крышей из гибкой черепицы
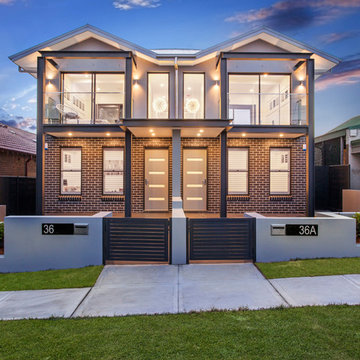
Источник вдохновения для домашнего уюта: двухэтажный, кирпичный, серый дуплекс среднего размера в современном стиле с металлической крышей
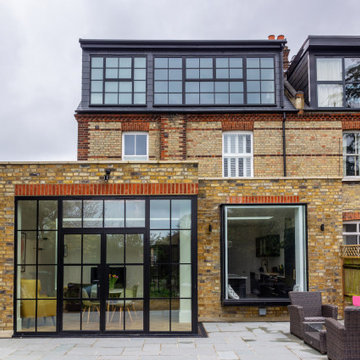
ground floor extension and loft conversion
Свежая идея для дизайна: двухэтажный, кирпичный дуплекс среднего размера в современном стиле с черепичной крышей и серой крышей - отличное фото интерьера
Свежая идея для дизайна: двухэтажный, кирпичный дуплекс среднего размера в современном стиле с черепичной крышей и серой крышей - отличное фото интерьера

Rear garden view of ground floor / basement extension
Свежая идея для дизайна: большой, четырехэтажный, кирпичный, желтый дуплекс в современном стиле с двускатной крышей, крышей из смешанных материалов и серой крышей - отличное фото интерьера
Свежая идея для дизайна: большой, четырехэтажный, кирпичный, желтый дуплекс в современном стиле с двускатной крышей, крышей из смешанных материалов и серой крышей - отличное фото интерьера

The project sets out to remodel of a large semi-detached Victorian villa, built approximately between 1885 and 1911 in West Dulwich, for a family who needed to rationalize their long neglected house to transform it into a sequence of suggestive spaces culminating with the large garden.
The large extension at the back of the property as built without Planning Permission and under the framework of the Permitted Development.
The restricted choice of materials available, set out in the Permitted Development Order, does not constitute a limitation. On the contrary, the design of the façades becomes an exercise in the composition of only two ingredients, brick and steel, which come together to decorate the fabric of the building and create features that are expressed externally and internally.
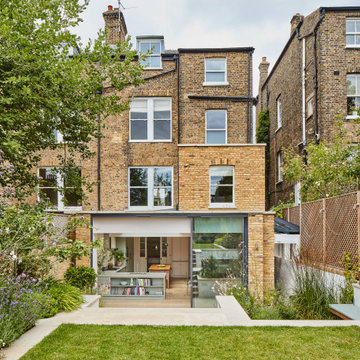
Big sliding doors integrate the inside and outside of the house. The nice small framed aluminium doors are as high as the extension.
На фото: большой, одноэтажный, кирпичный, бежевый дуплекс в современном стиле с плоской крышей и зеленой крышей с
На фото: большой, одноэтажный, кирпичный, бежевый дуплекс в современном стиле с плоской крышей и зеленой крышей с
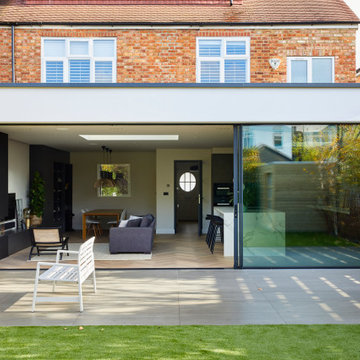
Свежая идея для дизайна: белый дуплекс в современном стиле с облицовкой из цементной штукатурки и плоской крышей - отличное фото интерьера

Henrietta Garden
На фото: трехэтажный, кирпичный, бежевый дуплекс среднего размера в современном стиле с плоской крышей с
На фото: трехэтажный, кирпичный, бежевый дуплекс среднего размера в современном стиле с плоской крышей с
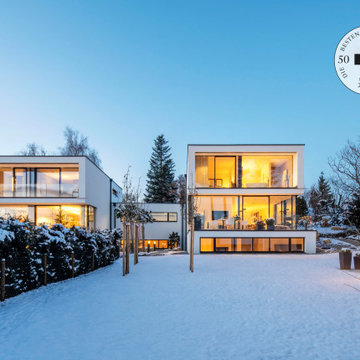
Идея дизайна: трехэтажный, белый дуплекс в современном стиле с облицовкой из цементной штукатурки, металлической крышей и черной крышей

Rear elevation of Blackheath family home with contemporary extension
Свежая идея для дизайна: огромный, четырехэтажный, кирпичный, бежевый дуплекс в современном стиле с двускатной крышей, черепичной крышей и серой крышей - отличное фото интерьера
Свежая идея для дизайна: огромный, четырехэтажный, кирпичный, бежевый дуплекс в современном стиле с двускатной крышей, черепичной крышей и серой крышей - отличное фото интерьера
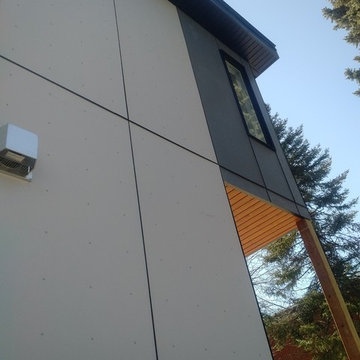
Ultra Modern semi-detached home! James Hardie Panels - Smooth Finish (4x10') in Night Gray & Pearl Gray create clean lines! The Maibec siding is done in a modern brushed finished in Algonquin Amber. Black soffit and fascia ties in perfectly with the black windows and trims. Massive decks on the rear of the buildings add additional outdoor living space!
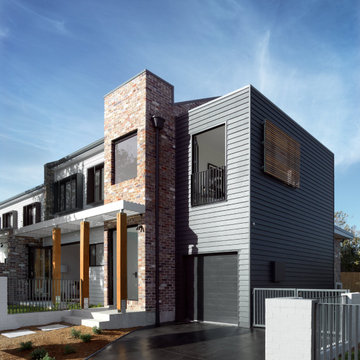
Corner lot dual occupancy - a mix of old and new in both form and material. Recycled brick and Scyon cladding in Dululx Lexicon and Domino
Стильный дизайн: большой, двухэтажный, кирпичный, серый дуплекс в современном стиле с двускатной крышей и металлической крышей - последний тренд
Стильный дизайн: большой, двухэтажный, кирпичный, серый дуплекс в современном стиле с двускатной крышей и металлической крышей - последний тренд
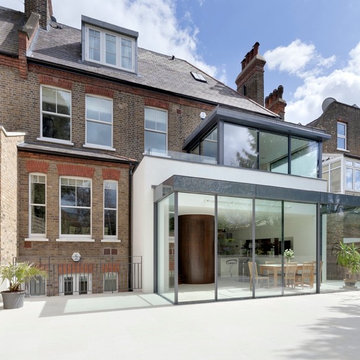
The extension, situated half a level beneath the main living floors, provides the addition space required for a large modern kitchen/dining area at the lower level and a 'media room' above. It also generally connects the house with the re-landscaped garden and terrace.
Photography: Bruce Hemming
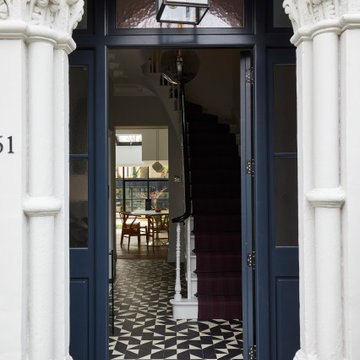
The generous proportions of the front door and surround were emphasised by being painted black, whilst the contemporary stained glass panels add a softness. The geometric black and white tiled entrance pathway flows into the hallway floor, and is reminiscent of an original Victorian tiled hallway but reimagined in a more contemporary style. The contemporary glass lantern adds a modern touch to the porch.
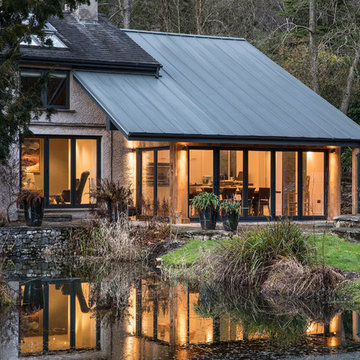
tonywestphoto.co.uk
Стильный дизайн: одноэтажный, деревянный, коричневый, большой дуплекс в современном стиле с двускатной крышей и металлической крышей - последний тренд
Стильный дизайн: одноэтажный, деревянный, коричневый, большой дуплекс в современном стиле с двускатной крышей и металлической крышей - последний тренд
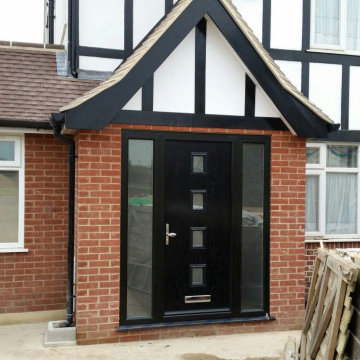
Front elevation showing new porch finished with in a Tudor style to match existing features. You can also see the 2.8m x 15m Side extension
Стильный дизайн: трехэтажный дуплекс среднего размера в современном стиле с коричневой крышей - последний тренд
Стильный дизайн: трехэтажный дуплекс среднего размера в современном стиле с коричневой крышей - последний тренд
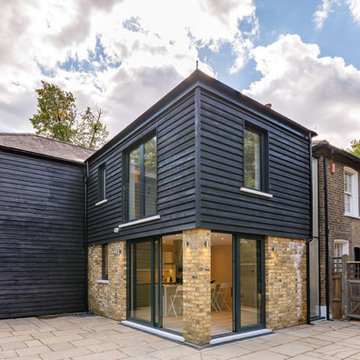
Sensitive two storey contemporary rear extension with dark timber cladding to first floor to visually break up the mass of the proposal and soften the scheme, whilst taking reference from the nearby historic cottages and other examples of weatherboard cladding found in the area. Architect: OPEN london. Contractor: Bentleys Renovation
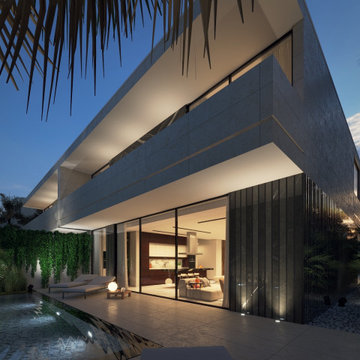
Modern twin villa design in Saudi Arabia with backyard swimming pool and decorative waterfall fountain. Luxury and rich look with marble and travertine stone finishes. Decorative pool at the fancy entrance group. Detailed design by xzoomproject.
Красивые дуплексы в современном стиле – 1 310 фото фасадов
2