Красивые дуплексы среднего размера – 1 272 фото фасадов
Сортировать:
Бюджет
Сортировать:Популярное за сегодня
101 - 120 из 1 272 фото
1 из 3
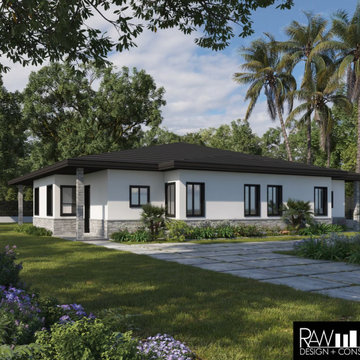
Custom Duplex Design for wide lot. Homes have side entry access. Plans available for sale.
Пример оригинального дизайна: одноэтажный, белый дуплекс среднего размера в современном стиле с облицовкой из цементной штукатурки, вальмовой крышей, черепичной крышей и черной крышей
Пример оригинального дизайна: одноэтажный, белый дуплекс среднего размера в современном стиле с облицовкой из цементной штукатурки, вальмовой крышей, черепичной крышей и черной крышей
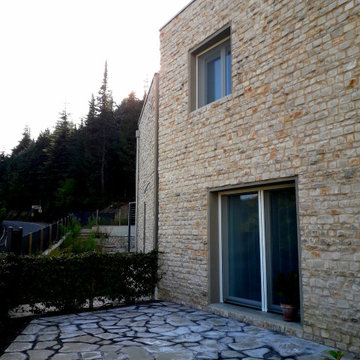
На фото: трехэтажный, серый дуплекс среднего размера с облицовкой из камня, плоской крышей и зеленой крышей с
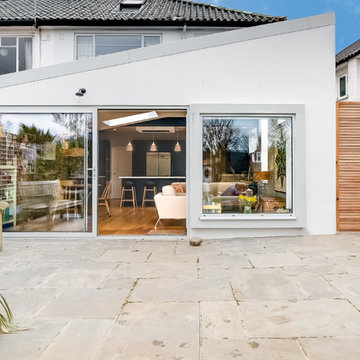
Идея дизайна: двухэтажный, белый дуплекс среднего размера в современном стиле с облицовкой из цементной штукатурки, двускатной крышей и крышей из смешанных материалов

На фото: трехэтажный, разноцветный дуплекс среднего размера в классическом стиле с комбинированной облицовкой, двускатной крышей и крышей из гибкой черепицы с
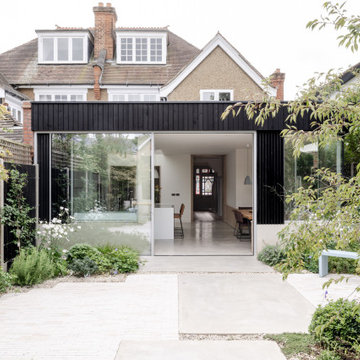
Landscaped courtyard garden with dark timber clad rear/side kitchen/dining extension with fair faced concrete details & large sliding aluminium framed glazing.
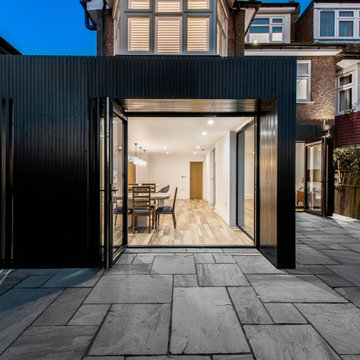
This black stained timber box was designed as an extension to an existing pebble dash dwelling in Harrow.
The house is in a conservation area and our proposal compliments the existing dwelling through a contrasting but neutral dark finish.
The planning department responded well to our approach which took inspiration from the highly wooded gardens surrounding the dwelling. The dark and textured stained larch provides a sensitive addition to the saturated pebble dash and provides the contemporary addition the client was seeking.
Hit and miss timber cladding breaks the black planes and provides solar shading to the South Facing glass, as well as enhanced privacy levels.
The interior was completely refurbished as part of the works to create a completely open plan arrangement at ground floor level.
A 2 metre wide sliding wall was included to offer separation between the living room and the open plan kitchen if so desired.
Darryl Snow Photography
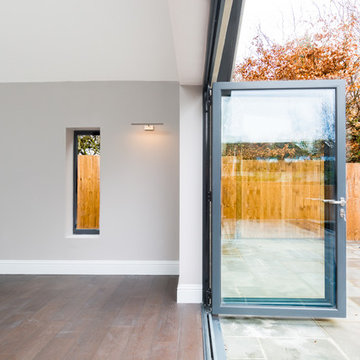
Photo Credit: Jeremy Banks
Пример оригинального дизайна: одноэтажный, бежевый дуплекс среднего размера в современном стиле с облицовкой из цементной штукатурки, двускатной крышей и черепичной крышей
Пример оригинального дизайна: одноэтажный, бежевый дуплекс среднего размера в современном стиле с облицовкой из цементной штукатурки, двускатной крышей и черепичной крышей
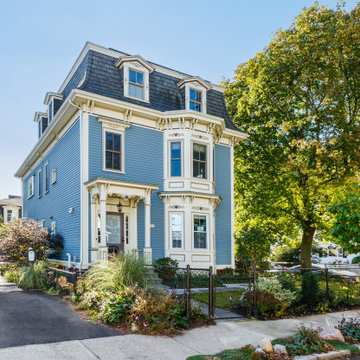
This stately second empire Victorian has the characteristic mansard roof and ornate exterior trim details. To preserve the exterior, most of the work to upgrade energy efficiency happened on the inside, including air sealing using an innovative vaporized caulk. For better insulating performance, we chose new construction rather than replacement windows, which did require careful preservation or recreation of exterior trim..
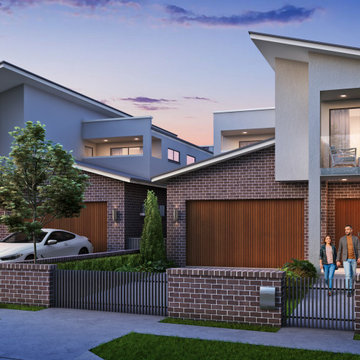
Источник вдохновения для домашнего уюта: двухэтажный, кирпичный, разноцветный дуплекс среднего размера в стиле модернизм с плоской крышей и металлической крышей
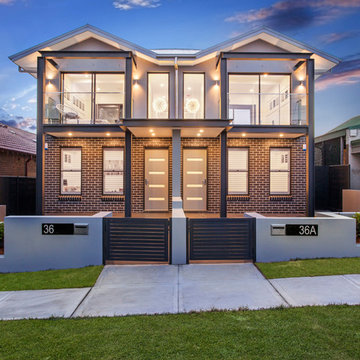
Источник вдохновения для домашнего уюта: двухэтажный, кирпичный, серый дуплекс среднего размера в современном стиле с металлической крышей
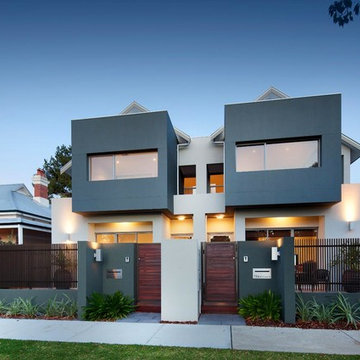
На фото: двухэтажный, серый дуплекс среднего размера в современном стиле с облицовкой из цементной штукатурки и двускатной крышей
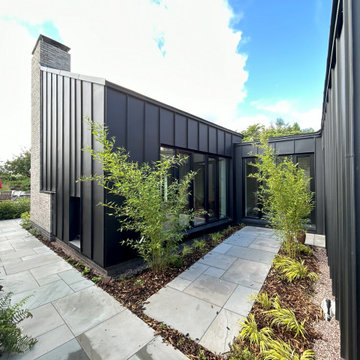
Пример оригинального дизайна: двухэтажный дуплекс среднего размера в современном стиле с облицовкой из металла, крышей-бабочкой, металлической крышей и черной крышей
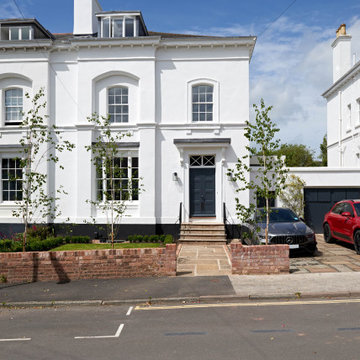
Пример оригинального дизайна: четырехэтажный, белый дуплекс среднего размера в классическом стиле с облицовкой из цементной штукатурки, вальмовой крышей и черепичной крышей
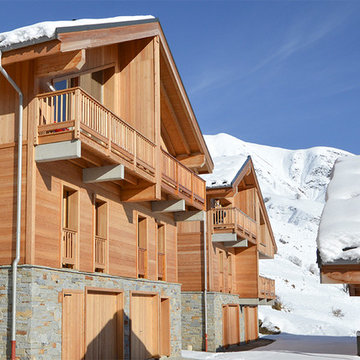
Стильный дизайн: трехэтажный, деревянный дуплекс среднего размера в стиле рустика с двускатной крышей и металлической крышей - последний тренд
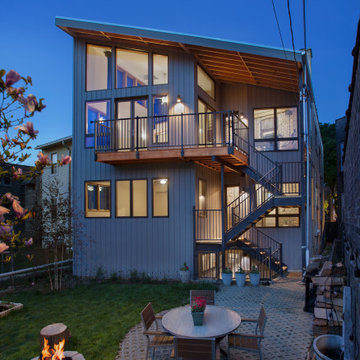
View highlights the new rear porch featuring a cantilevered second floor balcony and shared stairwell leading to the rear yard. Photo by David Seide - Defined Space Photography.
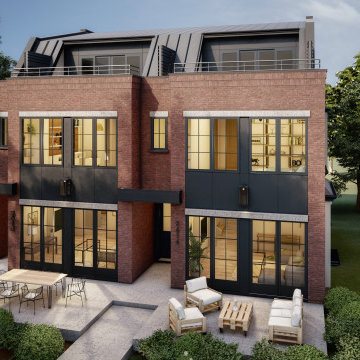
If you enjoy industrial architectural elements such as red brick, black metal, tall ceilings and floor-to-ceiling windows, you’ll love this Rideau Park multifamily residence. Rideau is nestled near the Elbow River. Its mature-tree-lined streets are filled with upscale homes, condos, and townhouses such as this one. Containing two spacious, natural-light-filled units, this Industrial-style townhouse has a great vibe and is a wonderful place to call home. Inside, you’ll find an open plan layout with a clean, sophisticated, and streamlined aesthetic. This beautiful home offers plenty of indoor and outdoor living space, including a large patio and rooftop access.
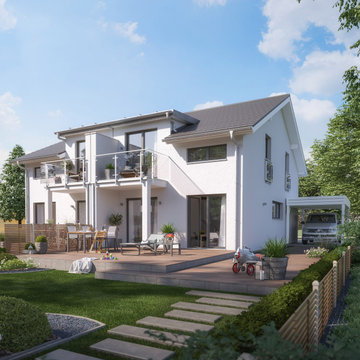
Das kompakte Doppelhaus SOLUTION 125 bietet eine Vielzahl an Optionen, euch euer ganz individuelles Traumhaus zu gestalten. Die verschiedenen Doppelhaus-Entwürfe zeigen auf, wie breit gefächert die Auswahlmöglichkeiten optisch wie auch funktional sind. Im Inneren der Variante 3 gibt es viel Raum für die ganze Familie. Der Zwerchgiebel mit Balkon und dem darunter liegenden Freisitz bietet im Außenbereich zudem in beiden Geschossen schöne Plätze zum Verweilen. Die Grundrisse sind schmal gehalten und für den Einsatz auf kompakten Grundstücken in urbanen Wohngebieten optimiert – mit einem fantastischen Raumangebot im Erdgeschoss und zwei Kinderzimmern, einem großen Elternschlafzimmer und einem schönen Wellnessbad im Dachgeschoss.
Foto: SOLUTION 125 L V3
© Living Haus 2023
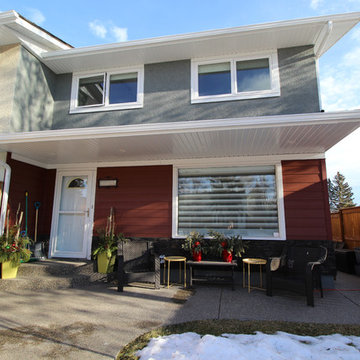
18-3205 S.I.S. Exterior Renovations
На фото: двухэтажный, красный дуплекс среднего размера в классическом стиле с облицовкой из ЦСП с
На фото: двухэтажный, красный дуплекс среднего размера в классическом стиле с облицовкой из ЦСП с
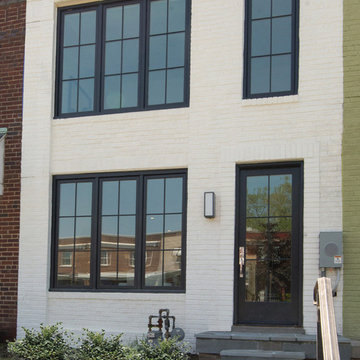
Joshua Hill
Идея дизайна: кирпичный, белый, двухэтажный дуплекс среднего размера в стиле модернизм с плоской крышей и зеленой крышей
Идея дизайна: кирпичный, белый, двухэтажный дуплекс среднего размера в стиле модернизм с плоской крышей и зеленой крышей
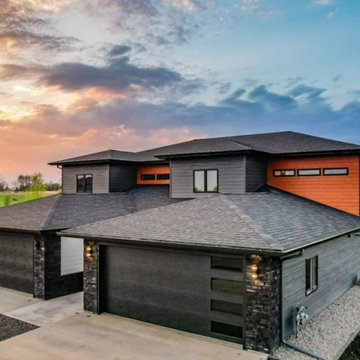
Стильный дизайн: двухэтажный, разноцветный дуплекс среднего размера в современном стиле с комбинированной облицовкой, вальмовой крышей, крышей из гибкой черепицы, черной крышей и отделкой планкеном - последний тренд
Красивые дуплексы среднего размера – 1 272 фото фасадов
6