Красивые дуплексы с крышей из гибкой черепицы – 569 фото фасадов
Сортировать:
Бюджет
Сортировать:Популярное за сегодня
61 - 80 из 569 фото
1 из 3
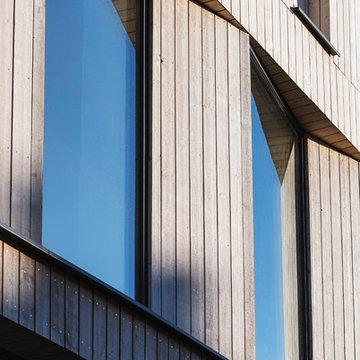
Windows are angled Southward on the rear facade to maximise solar gains. This contributes to how the home is heated. Triple glazed, passivhaus standard windows are supplied by Ecospheric Windows.
https://www.ecospheric.co.uk/windows
Photo: Rick McCullagh
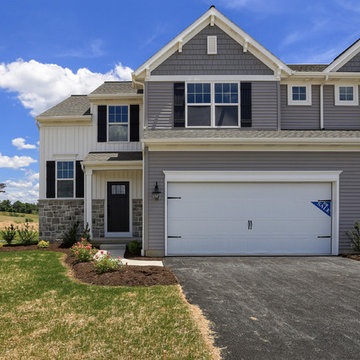
This home’s vinyl double 4” siding is in the Harbor Grey color with shake accent color in Deep Granite. The board and batten color is white and the shutters are black. A TimberTech deck in the rear of the home (not pictured) is gray.
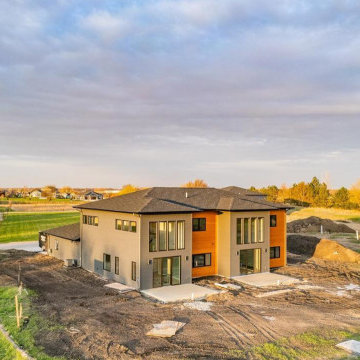
Свежая идея для дизайна: двухэтажный, разноцветный дуплекс среднего размера в современном стиле с комбинированной облицовкой, вальмовой крышей, крышей из гибкой черепицы, черной крышей и отделкой планкеном - отличное фото интерьера
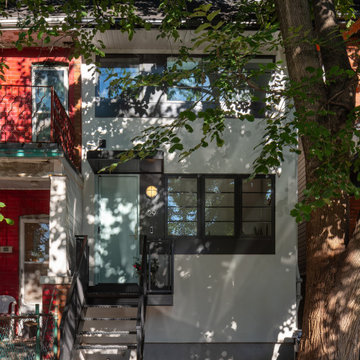
The new white stucco exterior stands out from its connected neighbour, and provides the perfect backdrop for shadows cast by the tree in front. While the original roofline is maintained, comparing the front porches of the two homes hints at the spatial reconfiguration within.
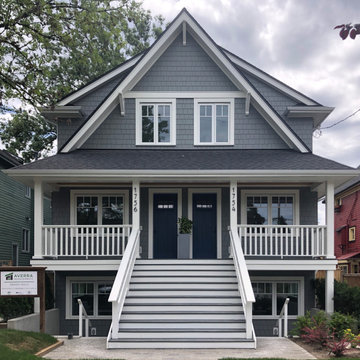
На фото: серый дуплекс в классическом стиле с крышей из гибкой черепицы и черной крышей
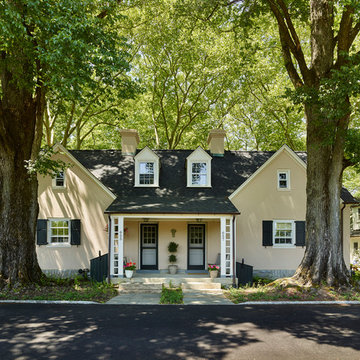
Exterior of renovated farm cottages
Photo: Jeffrey Totaro
Идея дизайна: двухэтажный, бежевый дуплекс среднего размера в стиле кантри с облицовкой из цементной штукатурки, двускатной крышей и крышей из гибкой черепицы
Идея дизайна: двухэтажный, бежевый дуплекс среднего размера в стиле кантри с облицовкой из цементной штукатурки, двускатной крышей и крышей из гибкой черепицы
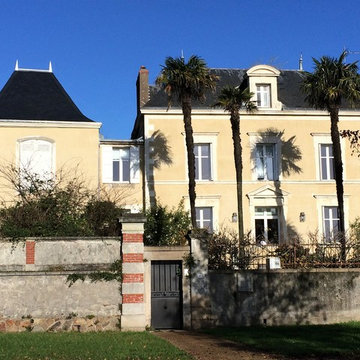
Jérôme de la Grand'rive
Стильный дизайн: огромный, трехэтажный, бежевый дуплекс в классическом стиле с облицовкой из камня, вальмовой крышей и крышей из гибкой черепицы - последний тренд
Стильный дизайн: огромный, трехэтажный, бежевый дуплекс в классическом стиле с облицовкой из камня, вальмовой крышей и крышей из гибкой черепицы - последний тренд
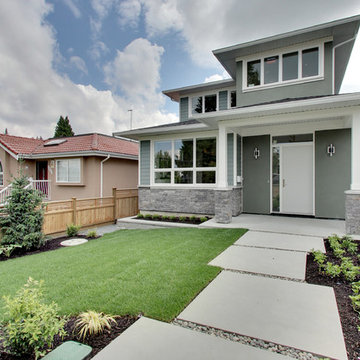
Custom home design project by Draft On Site Services.
Стильный дизайн: двухэтажный, серый дуплекс среднего размера в стиле модернизм с комбинированной облицовкой, вальмовой крышей и крышей из гибкой черепицы - последний тренд
Стильный дизайн: двухэтажный, серый дуплекс среднего размера в стиле модернизм с комбинированной облицовкой, вальмовой крышей и крышей из гибкой черепицы - последний тренд
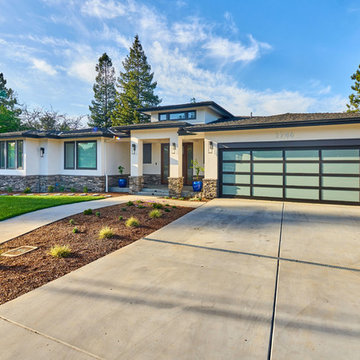
Стильный дизайн: большой, одноэтажный, белый дуплекс в современном стиле с облицовкой из цементной штукатурки и крышей из гибкой черепицы - последний тренд
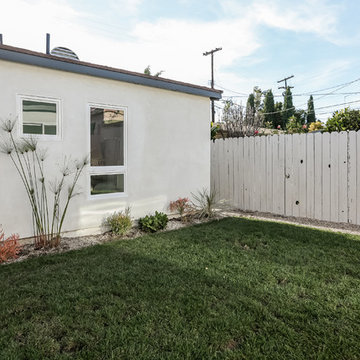
Источник вдохновения для домашнего уюта: маленький, одноэтажный, белый дуплекс в стиле модернизм с облицовкой из цементной штукатурки, двускатной крышей и крышей из гибкой черепицы для на участке и в саду
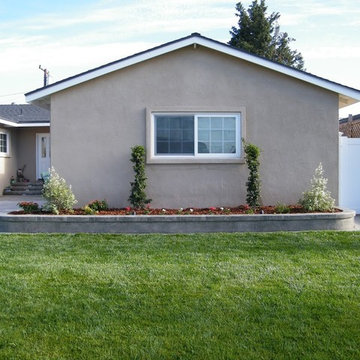
Идея дизайна: одноэтажный, бежевый дуплекс среднего размера в классическом стиле с облицовкой из цементной штукатурки, двускатной крышей и крышей из гибкой черепицы
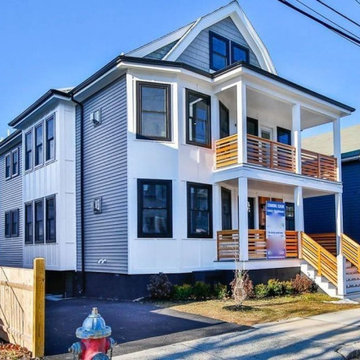
Modern renovation for two family dwelling. Very bright, open living dining kitchen concept. Modern appliances and fixtures. Stone built fire place, heart of Somerville MA.
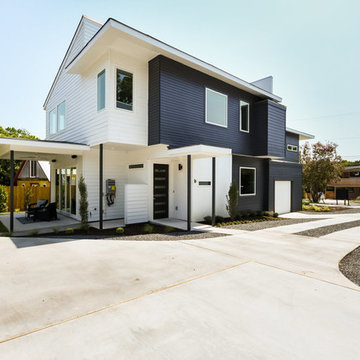
На фото: двухэтажный, серый дуплекс среднего размера в современном стиле с комбинированной облицовкой, односкатной крышей и крышей из гибкой черепицы с
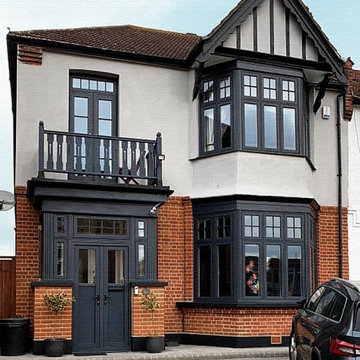
На фото: большой, двухэтажный, кирпичный, серый дуплекс в современном стиле с двускатной крышей и крышей из гибкой черепицы
Идея дизайна: одноэтажный, синий дуплекс среднего размера в стиле неоклассика (современная классика) с облицовкой из ЦСП, двускатной крышей и крышей из гибкой черепицы
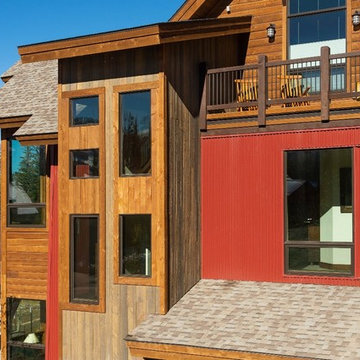
A beautiful custom built duplex built with a view of Winter Park Ski Resort. A spacious two-story home with rustic design expected in a Colorado home, but with a pop of color to give the home some rhythm.
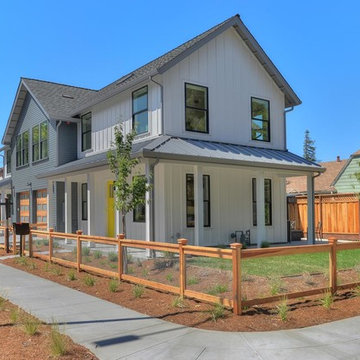
Свежая идея для дизайна: большой, двухэтажный, разноцветный, деревянный дуплекс в стиле неоклассика (современная классика) с вальмовой крышей и крышей из гибкой черепицы - отличное фото интерьера
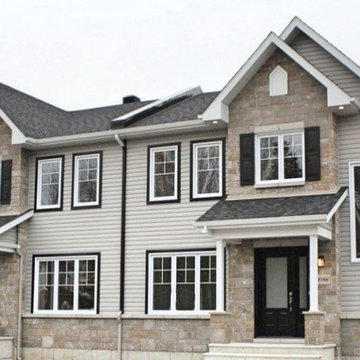
House Front - Home in Domaine Louis-Jobin, Saint-Raymond, Quebec, Canada
Facade - Maison dans le Domaine Louis-Jobin, Saint-Raymont, Quebec, Canada
На фото: двухэтажный, бежевый дуплекс среднего размера в современном стиле с комбинированной облицовкой, полувальмовой крышей и крышей из гибкой черепицы
На фото: двухэтажный, бежевый дуплекс среднего размера в современном стиле с комбинированной облицовкой, полувальмовой крышей и крышей из гибкой черепицы
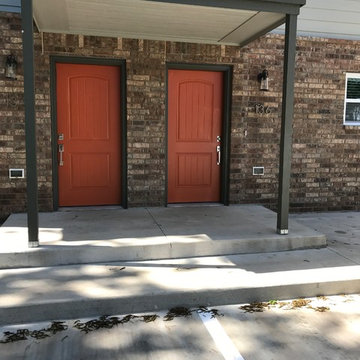
By using a rust orange paint, the front doors draw your attention from the fairly neutral pallet of the brick and siding on this two story duplex. The industrial light fixtures and satin nickel accents add an industrial flair to the simple architecture of this stand alone duplex.
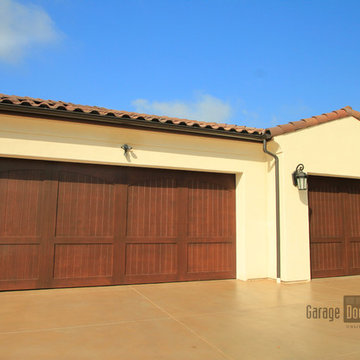
European style garage door with recessed panels and no hardware. The lanterns on the side and the shed roof give a classic vintage flare. the face of the door is aligned with recessed and raised panels.
Красивые дуплексы с крышей из гибкой черепицы – 569 фото фасадов
4