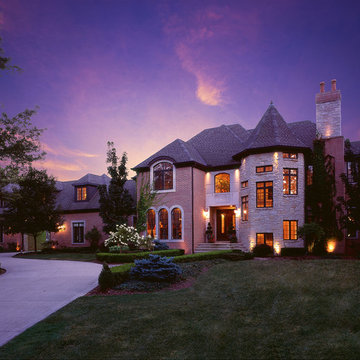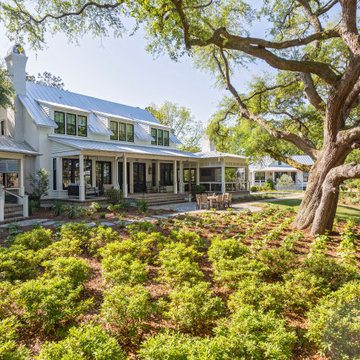Красивые дома – 13 123 желтые, фиолетовые фото фасадов
Сортировать:
Бюджет
Сортировать:Популярное за сегодня
201 - 220 из 13 123 фото
1 из 3
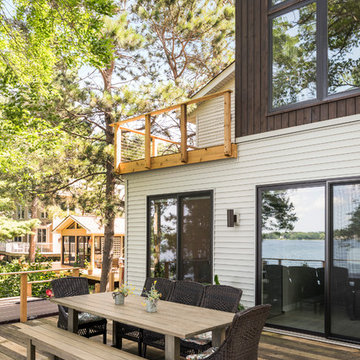
Rear elevation of custom home built on a teardown site. Sliding glass patio doors give way to wide-plank wood decking.
На фото: большой, двухэтажный, коричневый частный загородный дом в стиле неоклассика (современная классика) с
На фото: большой, двухэтажный, коричневый частный загородный дом в стиле неоклассика (современная классика) с
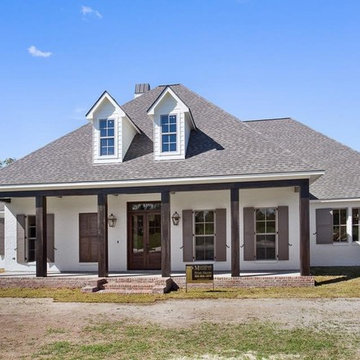
Стильный дизайн: одноэтажный, кирпичный, белый частный загородный дом среднего размера в стиле кантри с вальмовой крышей и крышей из гибкой черепицы - последний тренд
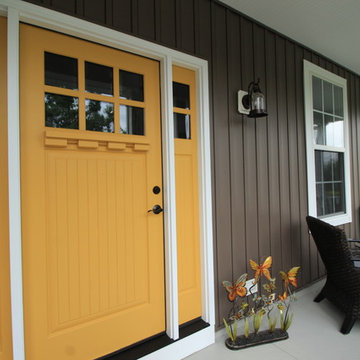
Свежая идея для дизайна: двухэтажный, коричневый частный загородный дом среднего размера в стиле неоклассика (современная классика) с облицовкой из винила, двускатной крышей и крышей из гибкой черепицы - отличное фото интерьера

Пример оригинального дизайна: большой, двухэтажный, коричневый дом из бревен в стиле рустика с комбинированной облицовкой и двускатной крышей
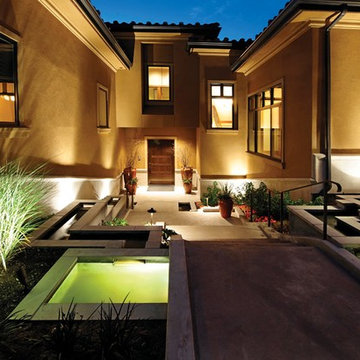
Свежая идея для дизайна: большой, двухэтажный, бежевый частный загородный дом в средиземноморском стиле с облицовкой из цементной штукатурки, вальмовой крышей и черепичной крышей - отличное фото интерьера
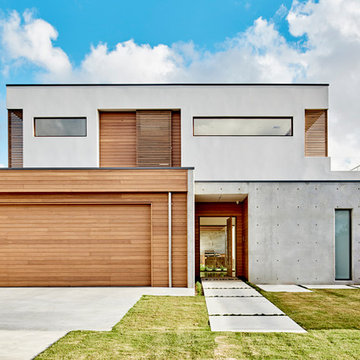
Стильный дизайн: двухэтажный дом в стиле модернизм с плоской крышей - последний тренд
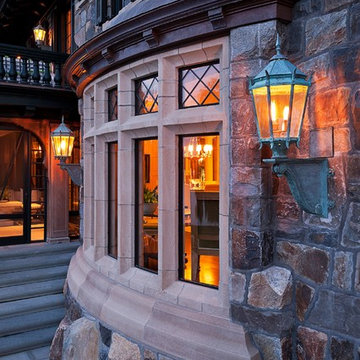
Hope’s® Empire Bronze™ windows and doors–providing "an ageless, elegant beauty"–were installed in this 14,000-square-foot, lakefront mansion in upstate New York. --- ©2014 Christian Phillips Photography
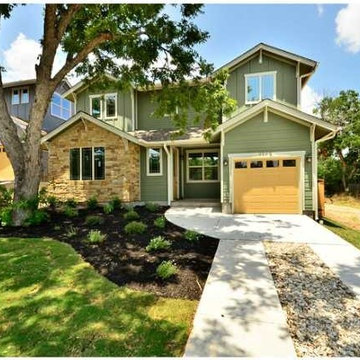
Twisted Tours
Пример оригинального дизайна: двухэтажный, зеленый дом среднего размера в стиле кантри с облицовкой из ЦСП и двускатной крышей
Пример оригинального дизайна: двухэтажный, зеленый дом среднего размера в стиле кантри с облицовкой из ЦСП и двускатной крышей

A simple desert plant palette complements the clean Modernist lines of this Arcadia-area home. Architect C.P. Drewett says the exterior color palette lightens the residence’s sculptural forms. “We also painted it in the springtime,” Drewett adds. “It’s a time of such rejuvenation, and every time I’m involved in a color palette during spring, it reflects that spirit.”
Featured in the November 2008 issue of Phoenix Home & Garden, this "magnificently modern" home is actually a suburban loft located in Arcadia, a neighborhood formerly occupied by groves of orange and grapefruit trees in Phoenix, Arizona. The home, designed by architect C.P. Drewett, offers breathtaking views of Camelback Mountain from the entire main floor, guest house, and pool area. These main areas "loft" over a basement level featuring 4 bedrooms, a guest room, and a kids' den. Features of the house include white-oak ceilings, exposed steel trusses, Eucalyptus-veneer cabinetry, honed Pompignon limestone, concrete, granite, and stainless steel countertops. The owners also enlisted the help of Interior Designer Sharon Fannin. The project was built by Sonora West Development of Scottsdale, AZ.
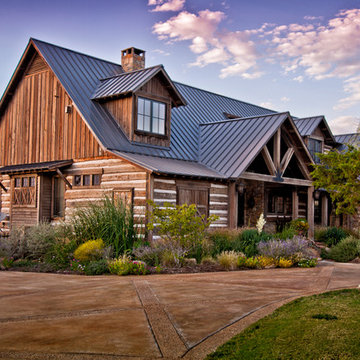
Photo by June Cannon, Trestlewood
На фото: деревянный барнхаус (амбары) дом в стиле рустика с
На фото: деревянный барнхаус (амбары) дом в стиле рустика с

Tripp Smith
На фото: большой, деревянный, трехэтажный, коричневый частный загородный дом в морском стиле с вальмовой крышей, крышей из смешанных материалов, серой крышей и отделкой дранкой с
На фото: большой, деревянный, трехэтажный, коричневый частный загородный дом в морском стиле с вальмовой крышей, крышей из смешанных материалов, серой крышей и отделкой дранкой с
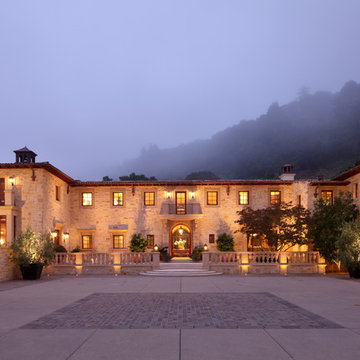
Rural Italian Estate in Carmel Valley, by Evens Architects - Auto Court and Entry
Пример оригинального дизайна: дом в средиземноморском стиле
Пример оригинального дизайна: дом в средиземноморском стиле
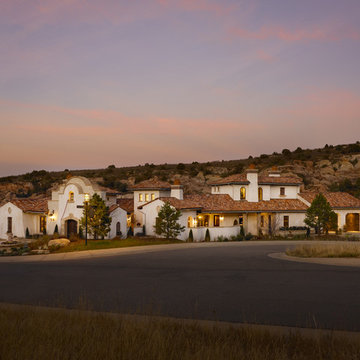
This gorgeous custom home design for Viaggio Homes was the 2011 HBA Denver Bar Awards winner for “Best Custom Architectural Design from 5,001 to 6,000 Finished Square Feet”. This home is authentic in every way, featuring a functional bell cote, rustic wooden doors, white plaster exterior and red terracotta roof.

Prairie Cottage- Florida Cracker inspired 4 square cottage
Идея дизайна: маленький, одноэтажный, деревянный, коричневый мини дом в стиле кантри с двускатной крышей, металлической крышей, серой крышей и отделкой доской с нащельником для на участке и в саду
Идея дизайна: маленький, одноэтажный, деревянный, коричневый мини дом в стиле кантри с двускатной крышей, металлической крышей, серой крышей и отделкой доской с нащельником для на участке и в саду

The family living in this shingled roofed home on the Peninsula loves color and pattern. At the heart of the two-story house, we created a library with high gloss lapis blue walls. The tête-à-tête provides an inviting place for the couple to read while their children play games at the antique card table. As a counterpoint, the open planned family, dining room, and kitchen have white walls. We selected a deep aubergine for the kitchen cabinetry. In the tranquil master suite, we layered celadon and sky blue while the daughters' room features pink, purple, and citrine.
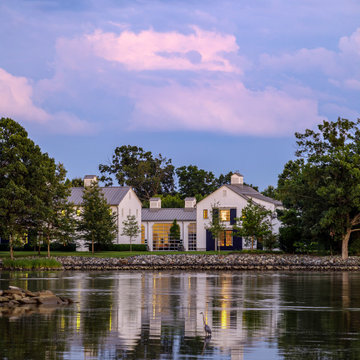
View of Squash Court, Green House, and equipment shed from the water.
Photography: Alan Russ @studioHDP
Стильный дизайн: дом - последний тренд
Стильный дизайн: дом - последний тренд

Идея дизайна: большой, трехэтажный, деревянный, коричневый частный загородный дом в стиле модернизм с двускатной крышей, металлической крышей, серой крышей и отделкой доской с нащельником

This is our take on a modern farmhouse. With mixed exterior textures and materials, we accomplished both the modern feel with the attraction of farmhouse style.
Красивые дома – 13 123 желтые, фиолетовые фото фасадов
11
