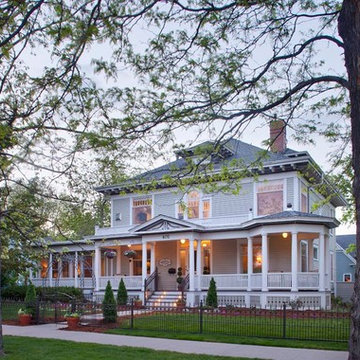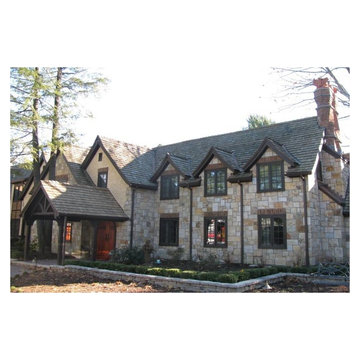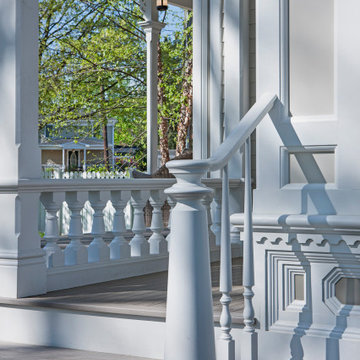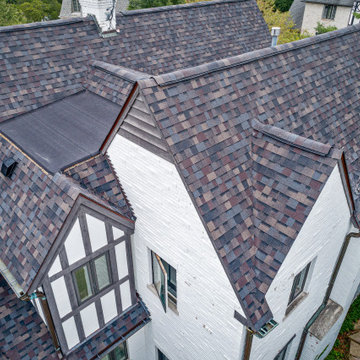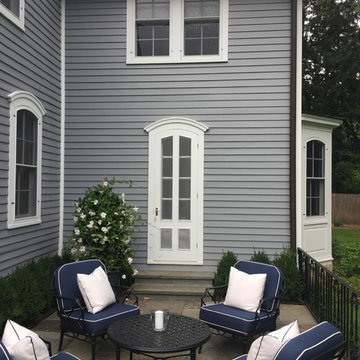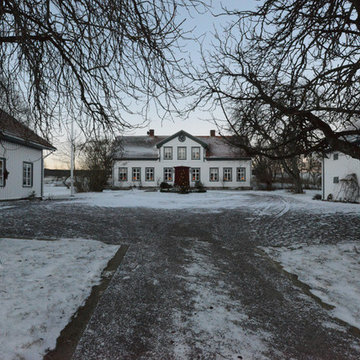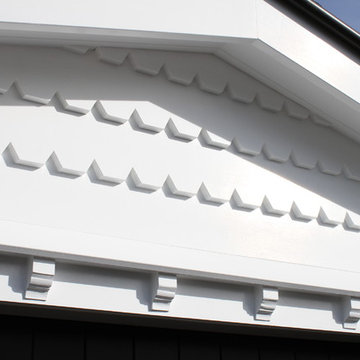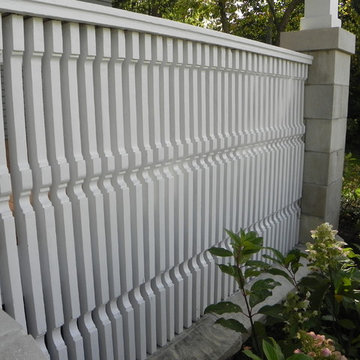Красивые дома в викторианском стиле – 499 серые фото фасадов
Сортировать:
Бюджет
Сортировать:Популярное за сегодня
121 - 140 из 499 фото
1 из 3
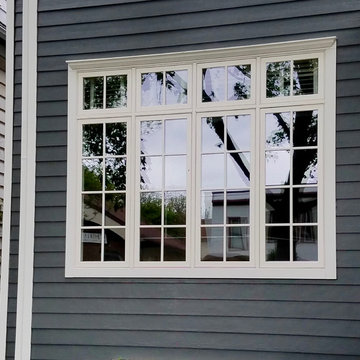
HardiePlank Iron Gray Lap and Shingle Straight Edge (Dormer) Siding, HardieTrim Arctic White, ProVia Entry Door Signet remodeled front entry Portico.
Пример оригинального дизайна: трехэтажный, серый частный загородный дом среднего размера в викторианском стиле с облицовкой из ЦСП, двускатной крышей и крышей из гибкой черепицы
Пример оригинального дизайна: трехэтажный, серый частный загородный дом среднего размера в викторианском стиле с облицовкой из ЦСП, двускатной крышей и крышей из гибкой черепицы
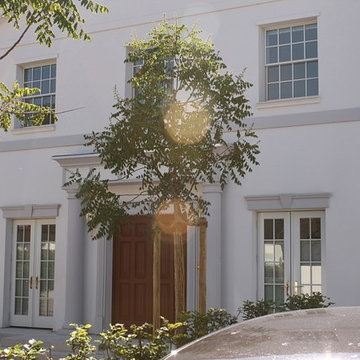
Свежая идея для дизайна: дом в викторианском стиле - отличное фото интерьера
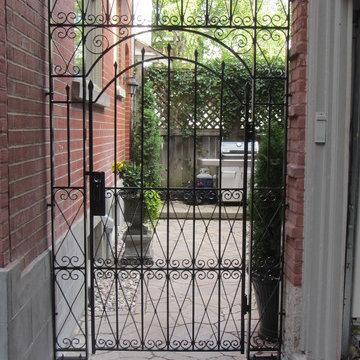
Entry gate with custom iron work.
Источник вдохновения для домашнего уюта: дом в викторианском стиле
Источник вдохновения для домашнего уюта: дом в викторианском стиле
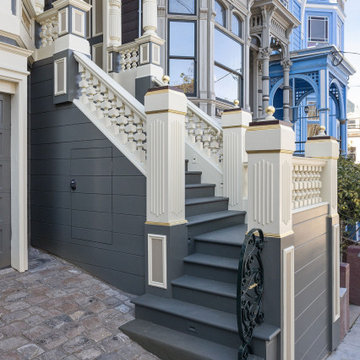
CLIENT GOALS
This spectacular Victorian was built in 1890 for Joseph Budde, an inventor, patent holder, and major manufacturer of the flush toilet. Through its more than 130-year life, this home evolved with the many incarnations of the Haight District. The most significant was the street modification that made way for the Haight Street railway line in the early 1920s. At that time, streets and sidewalks widened, causing the straight-line, two-story staircase to take a turn.
In the 1920s, stucco and terrazzo were considered modern and low-maintenance materials and were often used to replace the handmade residential carpentry that would have graced this spectacular staircase. Sometime during the 1990s, the entire entry door assembly was removed and replaced with another “modern” solution. Our clients challenged Centoni to recreate the original staircase and entry.
OUR DESIGN SOLUTION
Through a partnership with local artisans and support from San Francisco Historical Planners, team Centoni sourced information from the public library that included original photographs, writings on Cranston and Keenan, and the history of the Haight. Though no specific photo has yet to be sourced, we are confident the design choices are in the spirit of the original and are based on remnants of the original porch discovered under the 1920s stucco.
Through this journey, the staircase foundation was reengineered, the staircase designed and built, the original entry doors recreated, the stained glass transom created (including replication of the original hand-painted bird-theme rondels, many rotted decorated elements hand-carved, new and historic lighting installed, and a new iron handrail designed and fabricated.
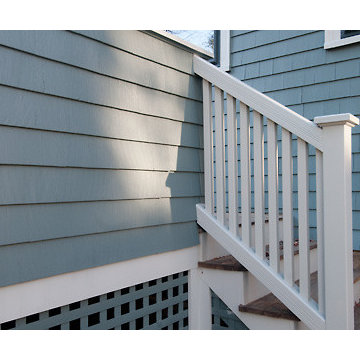
David Leifer
Пример оригинального дизайна: деревянный, серый дом в викторианском стиле
Пример оригинального дизайна: деревянный, серый дом в викторианском стиле
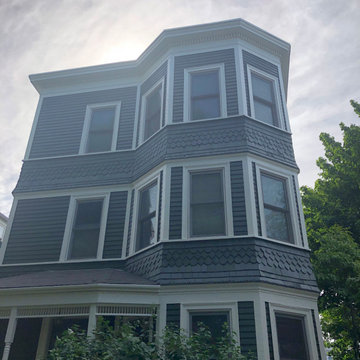
We recently painted the exterior of this magnificent three-story house in Cambridge. The owners chose a dramatic charcoal and white palette. This color scheme is generally considered very traditional and works exceedingly well on older style houses. The dark siding with white trim signifies durability, strength and dependability. It stands out from the surrounding greenery without being overpowering.
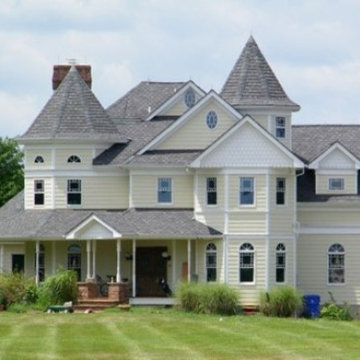
На фото: трехэтажный, желтый частный загородный дом среднего размера в викторианском стиле с облицовкой из винила, полувальмовой крышей и крышей из смешанных материалов
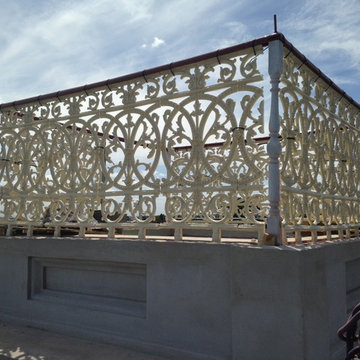
Restored wrought iron lacework tower balustrade and plinth.
Soma Giovannini
Стильный дизайн: дом в викторианском стиле - последний тренд
Стильный дизайн: дом в викторианском стиле - последний тренд
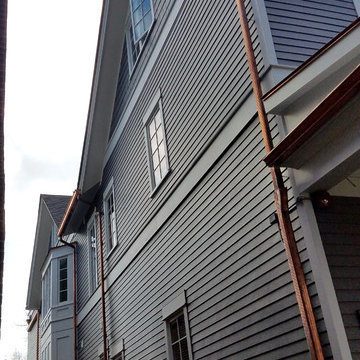
Products used: James Hardie Siding in new color Aged Pewter and Hardie Trim, Hardie Soffit, Owens Corning Roof in Onyx Black, Copper Gutters, Copper Awnings, Build back Deck.
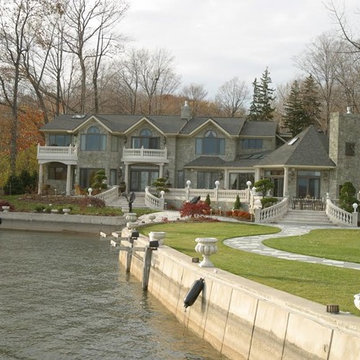
Идея дизайна: огромный, двухэтажный, серый дом в викторианском стиле с облицовкой из камня и двускатной крышей
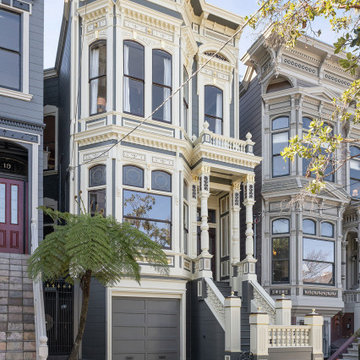
CLIENT GOALS
This spectacular Victorian was built in 1890 for Joseph Budde, an inventor, patent holder, and major manufacturer of the flush toilet. Through its more than 130-year life, this home evolved with the many incarnations of the Haight District. The most significant was the street modification that made way for the Haight Street railway line in the early 1920s. At that time, streets and sidewalks widened, causing the straight-line, two-story staircase to take a turn.
In the 1920s, stucco and terrazzo were considered modern and low-maintenance materials and were often used to replace the handmade residential carpentry that would have graced this spectacular staircase. Sometime during the 1990s, the entire entry door assembly was removed and replaced with another “modern” solution. Our clients challenged Centoni to recreate the original staircase and entry.
OUR DESIGN SOLUTION
Through a partnership with local artisans and support from San Francisco Historical Planners, team Centoni sourced information from the public library that included original photographs, writings on Cranston and Keenan, and the history of the Haight. Though no specific photo has yet to be sourced, we are confident the design choices are in the spirit of the original and are based on remnants of the original porch discovered under the 1920s stucco.
Through this journey, the staircase foundation was reengineered, the staircase designed and built, the original entry doors recreated, the stained glass transom created (including replication of the original hand-painted bird-theme rondels, many rotted decorated elements hand-carved, new and historic lighting installed, and a new iron handrail designed and fabricated.
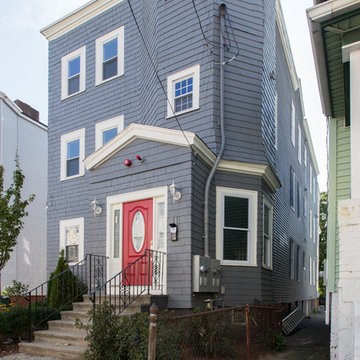
Источник вдохновения для домашнего уюта: трехэтажный, деревянный, серый частный загородный дом среднего размера в викторианском стиле
Красивые дома в викторианском стиле – 499 серые фото фасадов
7
