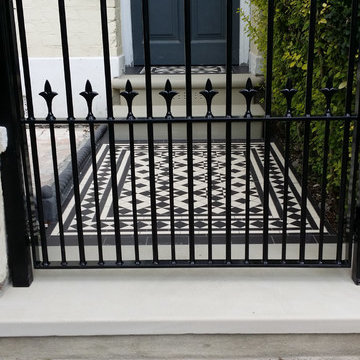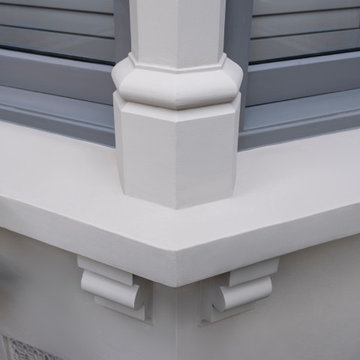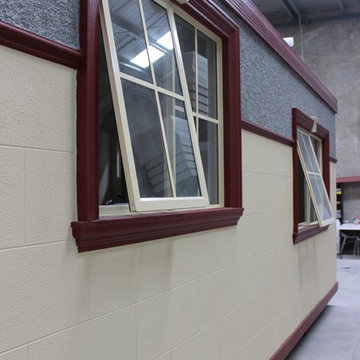Красивые дома в викторианском стиле – 497 серые фото фасадов
Сортировать:
Бюджет
Сортировать:Популярное за сегодня
41 - 60 из 497 фото
1 из 3
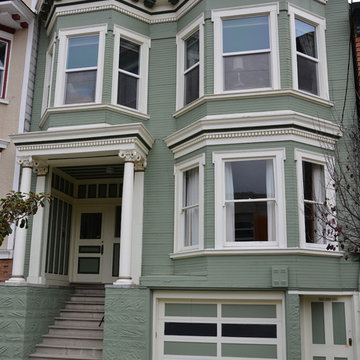
Свежая идея для дизайна: двухэтажный, деревянный, зеленый дом среднего размера в викторианском стиле с плоской крышей - отличное фото интерьера

Exterior, Brooklyn brownstone
Rosie McCobb Photography
На фото: трехэтажный, белый таунхаус в викторианском стиле с облицовкой из камня, плоской крышей, крышей из смешанных материалов и черной крышей
На фото: трехэтажный, белый таунхаус в викторианском стиле с облицовкой из камня, плоской крышей, крышей из смешанных материалов и черной крышей
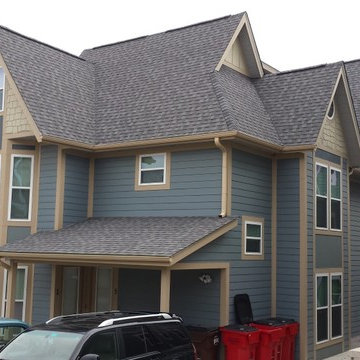
Rear exterior of The Victorian apartment building in Bloomington, Indiana
Идея дизайна: трехэтажный, синий многоквартирный дом среднего размера в викторианском стиле с облицовкой из ЦСП, двускатной крышей и крышей из гибкой черепицы
Идея дизайна: трехэтажный, синий многоквартирный дом среднего размера в викторианском стиле с облицовкой из ЦСП, двускатной крышей и крышей из гибкой черепицы
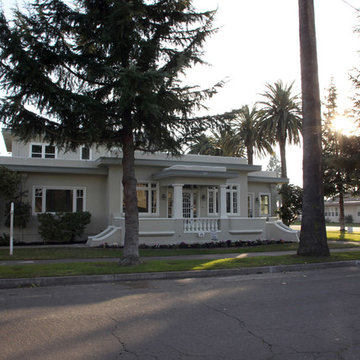
Gervasi Photography
Свежая идея для дизайна: дом в викторианском стиле - отличное фото интерьера
Свежая идея для дизайна: дом в викторианском стиле - отличное фото интерьера
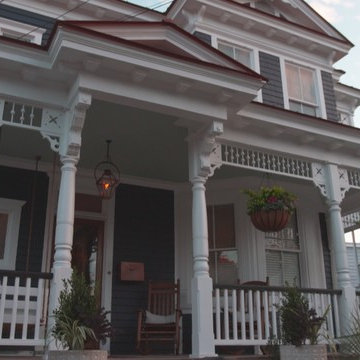
This 1800’s Charleston Victorian home was remodeled inside and out. We painted the exterior, redid the brick wall and entry steps and repaired wood rot. For the interior, we took down a wall to make the space more open and less compartmentalized, which is common in Charleston homes from this period. We were able to save the fireplace to keep the history of the home, but took down the surrounding wall and exposed the original brick, which added character and dimension. The original flooring was also kept and refinished. The kitchen was completely gutted and a secondary stairway was removed to enlarge the space. This modern kitchen renovation included a custom hood, new cabinets, gas range, farm sink, custom island - made to look like a piece of furniture - with a walnut butcher block top from Walnut Woodworks. Finally, we turned an old closet into a half bath and laundry space, which added value and functionality to the home. This project was designed in partnership with Krystine Edwards Real Estate & Design for the HGTV pilot episode, “Move-In Ready,” which aired in May 2016.
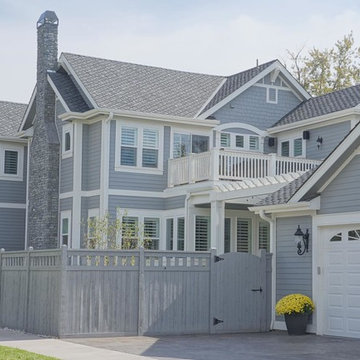
Corner house in Platt Park
На фото: двухэтажный, серый дом среднего размера в викторианском стиле с облицовкой из ЦСП и двускатной крышей
На фото: двухэтажный, серый дом среднего размера в викторианском стиле с облицовкой из ЦСП и двускатной крышей
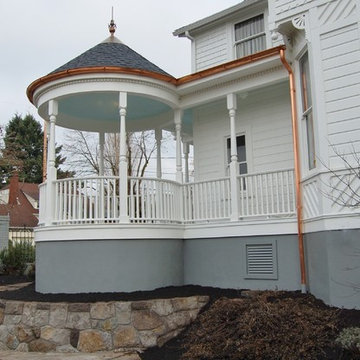
New front porch with conical roof and copper finial.
Стильный дизайн: двухэтажный, деревянный, белый дом среднего размера в викторианском стиле с двускатной крышей - последний тренд
Стильный дизайн: двухэтажный, деревянный, белый дом среднего размера в викторианском стиле с двускатной крышей - последний тренд
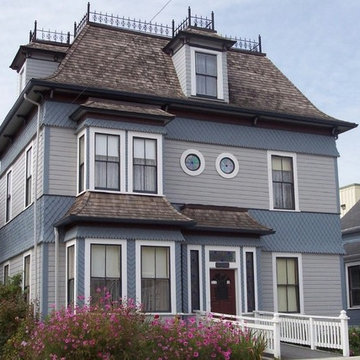
Justin Baldwin
Идея дизайна: трехэтажный, деревянный, синий дом среднего размера в викторианском стиле с мансардной крышей
Идея дизайна: трехэтажный, деревянный, синий дом среднего размера в викторианском стиле с мансардной крышей
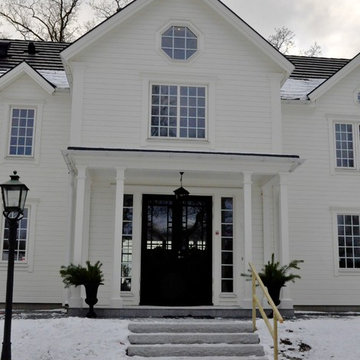
Heidi Mikalsen
Свежая идея для дизайна: дом в викторианском стиле - отличное фото интерьера
Свежая идея для дизайна: дом в викторианском стиле - отличное фото интерьера
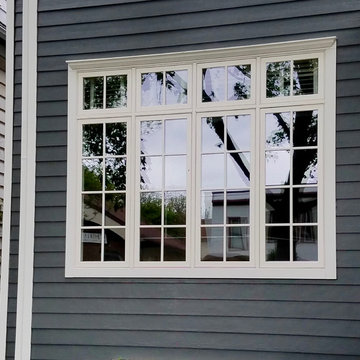
HardiePlank Iron Gray Lap and Shingle Straight Edge (Dormer) Siding, HardieTrim Arctic White, ProVia Entry Door Signet remodeled front entry Portico.
Пример оригинального дизайна: трехэтажный, серый частный загородный дом среднего размера в викторианском стиле с облицовкой из ЦСП, двускатной крышей и крышей из гибкой черепицы
Пример оригинального дизайна: трехэтажный, серый частный загородный дом среднего размера в викторианском стиле с облицовкой из ЦСП, двускатной крышей и крышей из гибкой черепицы
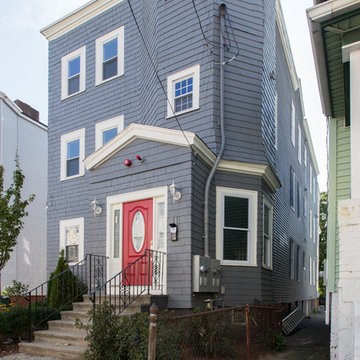
Источник вдохновения для домашнего уюта: трехэтажный, деревянный, серый частный загородный дом среднего размера в викторианском стиле
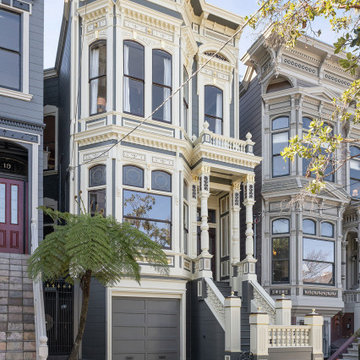
CLIENT GOALS
This spectacular Victorian was built in 1890 for Joseph Budde, an inventor, patent holder, and major manufacturer of the flush toilet. Through its more than 130-year life, this home evolved with the many incarnations of the Haight District. The most significant was the street modification that made way for the Haight Street railway line in the early 1920s. At that time, streets and sidewalks widened, causing the straight-line, two-story staircase to take a turn.
In the 1920s, stucco and terrazzo were considered modern and low-maintenance materials and were often used to replace the handmade residential carpentry that would have graced this spectacular staircase. Sometime during the 1990s, the entire entry door assembly was removed and replaced with another “modern” solution. Our clients challenged Centoni to recreate the original staircase and entry.
OUR DESIGN SOLUTION
Through a partnership with local artisans and support from San Francisco Historical Planners, team Centoni sourced information from the public library that included original photographs, writings on Cranston and Keenan, and the history of the Haight. Though no specific photo has yet to be sourced, we are confident the design choices are in the spirit of the original and are based on remnants of the original porch discovered under the 1920s stucco.
Through this journey, the staircase foundation was reengineered, the staircase designed and built, the original entry doors recreated, the stained glass transom created (including replication of the original hand-painted bird-theme rondels, many rotted decorated elements hand-carved, new and historic lighting installed, and a new iron handrail designed and fabricated.
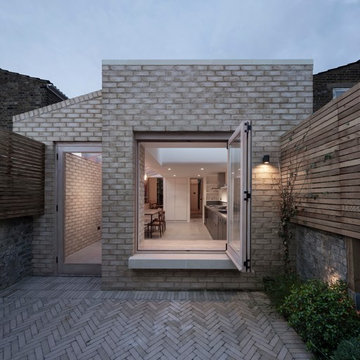
Rear and side extension to a terraced house in Camberwell.
Свежая идея для дизайна: маленький, двухэтажный, коричневый таунхаус в викторианском стиле с двускатной крышей и черепичной крышей для на участке и в саду - отличное фото интерьера
Свежая идея для дизайна: маленький, двухэтажный, коричневый таунхаус в викторианском стиле с двускатной крышей и черепичной крышей для на участке и в саду - отличное фото интерьера
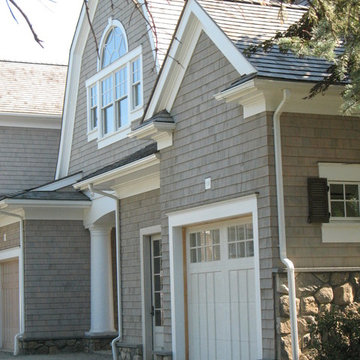
JEFF KAUFMAN
На фото: огромный, трехэтажный, деревянный, серый дом в викторианском стиле с вальмовой крышей
На фото: огромный, трехэтажный, деревянный, серый дом в викторианском стиле с вальмовой крышей
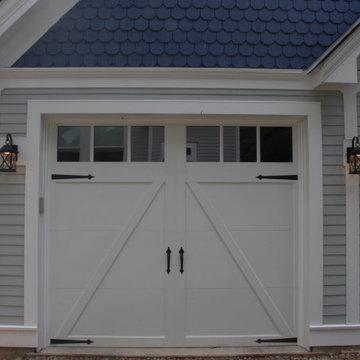
This historic home was restored using James Hardie Light Mist siding. The main siding is 3" smooth with Blue Rounded Shingle used as an accent.
Пример оригинального дизайна: двухэтажный, синий частный загородный дом среднего размера в викторианском стиле с облицовкой из ЦСП, двускатной крышей и крышей из гибкой черепицы
Пример оригинального дизайна: двухэтажный, синий частный загородный дом среднего размера в викторианском стиле с облицовкой из ЦСП, двускатной крышей и крышей из гибкой черепицы
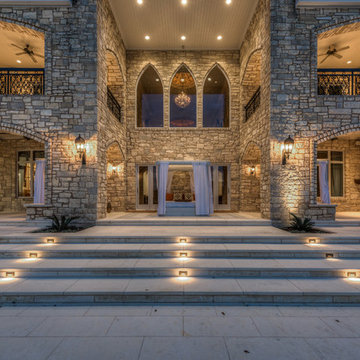
View the beautiful architectural details from the pool and spa. Enjoy relaxing under the covered patio or stargaze under the Texas sky.
Photo by Artist Couple
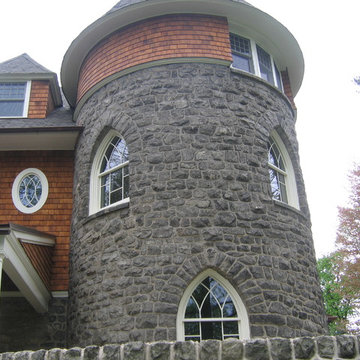
Стильный дизайн: большой, двухэтажный, коричневый частный загородный дом в викторианском стиле с комбинированной облицовкой, двускатной крышей и крышей из гибкой черепицы - последний тренд
Красивые дома в викторианском стиле – 497 серые фото фасадов
3
