Красивые дома в викторианском стиле с облицовкой из ЦСП – 248 фото фасадов
Сортировать:
Бюджет
Сортировать:Популярное за сегодня
21 - 40 из 248 фото
1 из 3
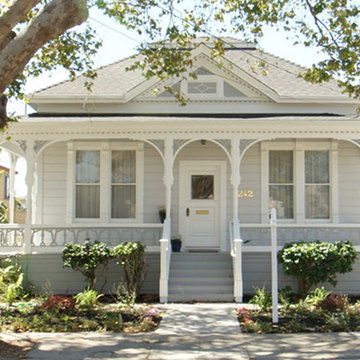
Restoration and addition at a small and badly deteriorated Victorian house on a very tight budget.
We aimed to make optimal use of the space, respect the original style, and update for current use.
Photography by Kurt Manley.
https://saikleyarchitects.com/portfolio/victorian-remodel/
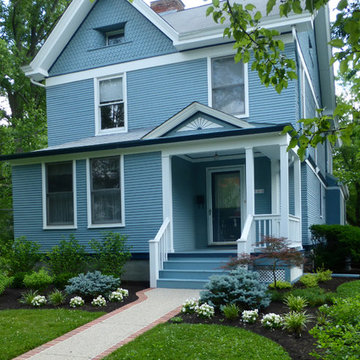
This was a multi-year project in the :Village" area of Wyoming. Starting with a Family Room and Master Bedroom suite addition (with powder room, laundry room and screen porch) to the rear of the building followed by a detached garage and patio project. Finishing with interior remodeling of home office and living room remodeling.
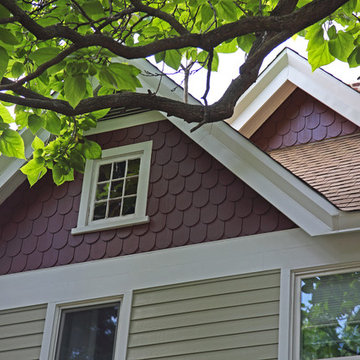
A broad Artic White band board and trim contract with the Country Lane Red gables and Heather Green fields.
Пример оригинального дизайна: двухэтажный, зеленый частный загородный дом среднего размера в викторианском стиле с облицовкой из ЦСП, двускатной крышей и крышей из гибкой черепицы
Пример оригинального дизайна: двухэтажный, зеленый частный загородный дом среднего размера в викторианском стиле с облицовкой из ЦСП, двускатной крышей и крышей из гибкой черепицы
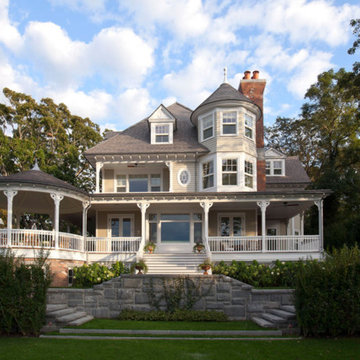
Granite was located for veneer to match the original stone for retaining walls, and salvaged brick from the original fireplace was used throughout.
Идея дизайна: большой, трехэтажный, желтый частный загородный дом в викторианском стиле с облицовкой из ЦСП и крышей из гибкой черепицы
Идея дизайна: большой, трехэтажный, желтый частный загородный дом в викторианском стиле с облицовкой из ЦСП и крышей из гибкой черепицы
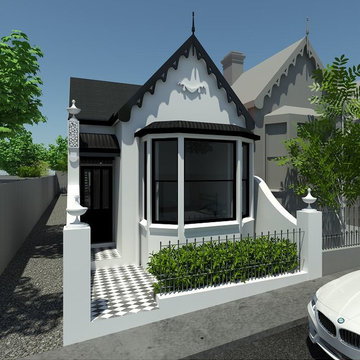
Стильный дизайн: двухэтажный, белый частный загородный дом среднего размера в викторианском стиле с облицовкой из ЦСП, вальмовой крышей и черепичной крышей - последний тренд
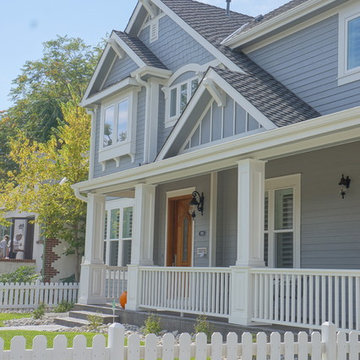
Corner house in Platt Park
Идея дизайна: двухэтажный, серый дом среднего размера в викторианском стиле с облицовкой из ЦСП и двускатной крышей
Идея дизайна: двухэтажный, серый дом среднего размера в викторианском стиле с облицовкой из ЦСП и двускатной крышей

An updated look for the new porch
На фото: маленький, двухэтажный, бежевый дом в викторианском стиле с облицовкой из ЦСП и мансардной крышей для на участке и в саду с
На фото: маленький, двухэтажный, бежевый дом в викторианском стиле с облицовкой из ЦСП и мансардной крышей для на участке и в саду с
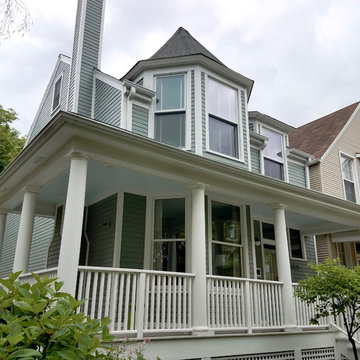
Siding & Windows Group remodeled the Front Porch with White Wood Columns and Railings and installed Marvin Ultimate Windows throughout the home. Also installed James HardiePlank Select Cedarmill Lap Siding and Traditional HardieTrim with crown mouldings, top and bottom frieze boards. House Style is a Victorian located in Chicago, IL.
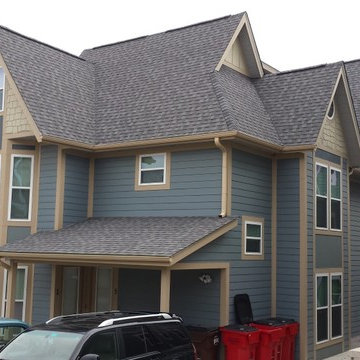
Rear exterior of The Victorian apartment building in Bloomington, Indiana
Идея дизайна: трехэтажный, синий многоквартирный дом среднего размера в викторианском стиле с облицовкой из ЦСП, двускатной крышей и крышей из гибкой черепицы
Идея дизайна: трехэтажный, синий многоквартирный дом среднего размера в викторианском стиле с облицовкой из ЦСП, двускатной крышей и крышей из гибкой черепицы
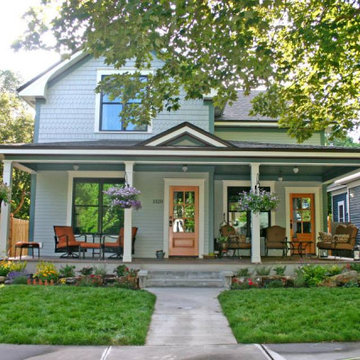
На фото: большой, двухэтажный, синий частный загородный дом в викторианском стиле с облицовкой из ЦСП, двускатной крышей и крышей из гибкой черепицы

Front view of a restored Queen Anne Victorian with wrap-around porch, hexagonal tower and attached solarium and carriage house. Fully landscaped front yard is supported by a retaining wall.
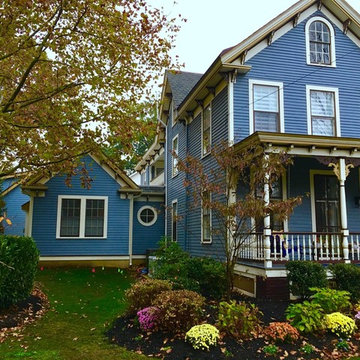
Garage and family room addition added to this historic Victorian. All details were custom made and painted to match the original home.
Свежая идея для дизайна: синий частный загородный дом среднего размера в викторианском стиле с облицовкой из ЦСП, двускатной крышей и крышей из гибкой черепицы - отличное фото интерьера
Свежая идея для дизайна: синий частный загородный дом среднего размера в викторианском стиле с облицовкой из ЦСП, двускатной крышей и крышей из гибкой черепицы - отличное фото интерьера
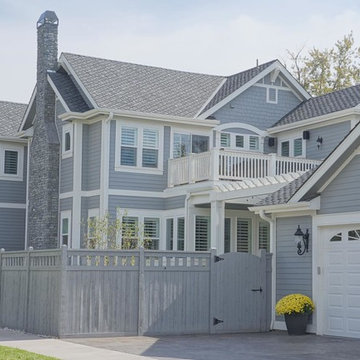
Corner house in Platt Park
На фото: двухэтажный, серый дом среднего размера в викторианском стиле с облицовкой из ЦСП и двускатной крышей
На фото: двухэтажный, серый дом среднего размера в викторианском стиле с облицовкой из ЦСП и двускатной крышей
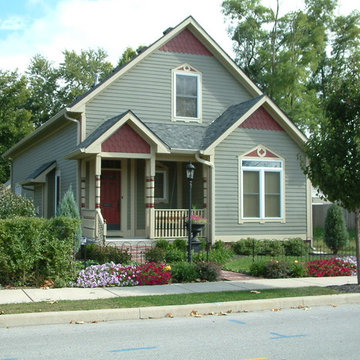
New Victorian Style home designed for Fall Creek Place Development. Design incorporates historic design guidelines for development and still has a modern flare to make it unique. Designed by Anna M. Waggoner Architects
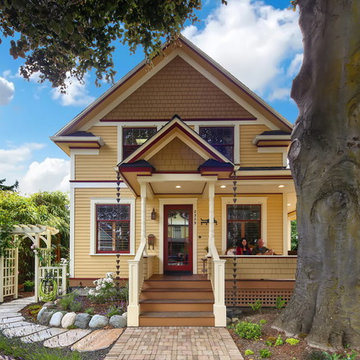
After many years of careful consideration and planning, these clients came to us with the goal of restoring this home’s original Victorian charm while also increasing its livability and efficiency. From preserving the original built-in cabinetry and fir flooring, to adding a new dormer for the contemporary master bathroom, careful measures were taken to strike this balance between historic preservation and modern upgrading. Behind the home’s new exterior claddings, meticulously designed to preserve its Victorian aesthetic, the shell was air sealed and fitted with a vented rainscreen to increase energy efficiency and durability. With careful attention paid to the relationship between natural light and finished surfaces, the once dark kitchen was re-imagined into a cheerful space that welcomes morning conversation shared over pots of coffee.
Every inch of this historical home was thoughtfully considered, prompting countless shared discussions between the home owners and ourselves. The stunning result is a testament to their clear vision and the collaborative nature of this project.
Photography by Radley Muller Photography
Design by Deborah Todd Building Design Services
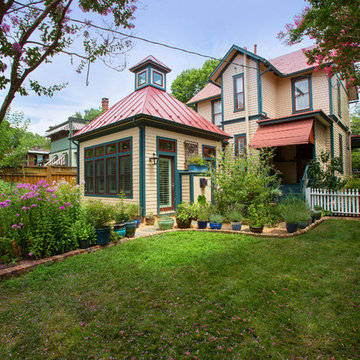
Gred Hadley Photography
На фото: маленький, одноэтажный, бежевый дом в викторианском стиле с облицовкой из ЦСП и вальмовой крышей для на участке и в саду
На фото: маленький, одноэтажный, бежевый дом в викторианском стиле с облицовкой из ЦСП и вальмовой крышей для на участке и в саду
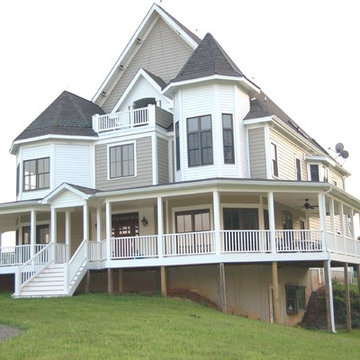
Пример оригинального дизайна: большой, трехэтажный, бежевый дом в викторианском стиле с облицовкой из ЦСП и двускатной крышей
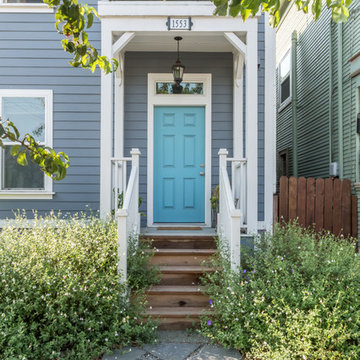
New ground-up studios. We designed the building in a contemporary Victorian style, keeping with the proportions of the neighboring row of 1890’s Victorians while simplifying the details for the client’s aesthetic and budget. The building is designed with a flexible floor plan to allow multiple uses for the client and her community over time.
https://saikleyarchitects.com/portfolio/west-oakland-studios/
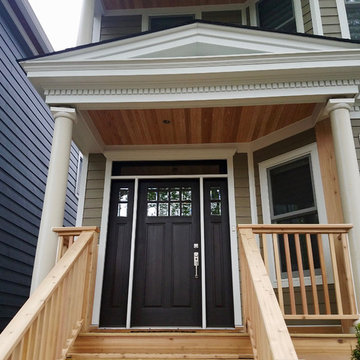
Chicago, IL 60618 Exterior Siding Remodel in James Hardie Plank Siding Woodstock Brown, HardieTrim & Crown Moldings in Arctic White and remodeled Front Entry Portico.
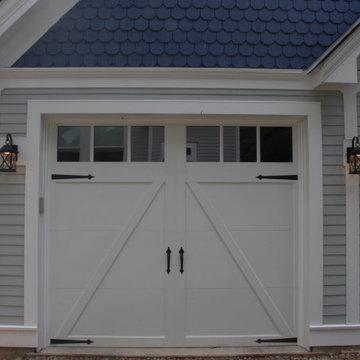
This historic home was restored using James Hardie Light Mist siding. The main siding is 3" smooth with Blue Rounded Shingle used as an accent.
Пример оригинального дизайна: двухэтажный, синий частный загородный дом среднего размера в викторианском стиле с облицовкой из ЦСП, двускатной крышей и крышей из гибкой черепицы
Пример оригинального дизайна: двухэтажный, синий частный загородный дом среднего размера в викторианском стиле с облицовкой из ЦСП, двускатной крышей и крышей из гибкой черепицы
Красивые дома в викторианском стиле с облицовкой из ЦСП – 248 фото фасадов
2