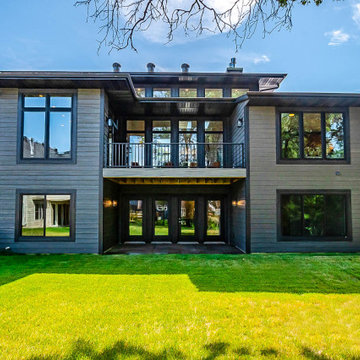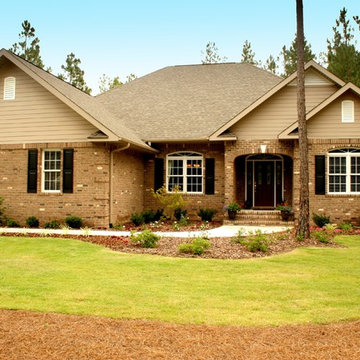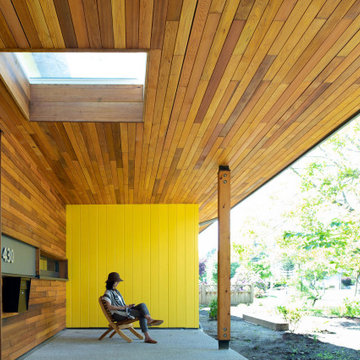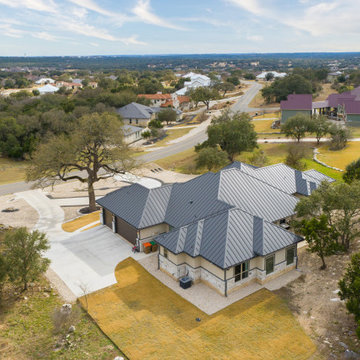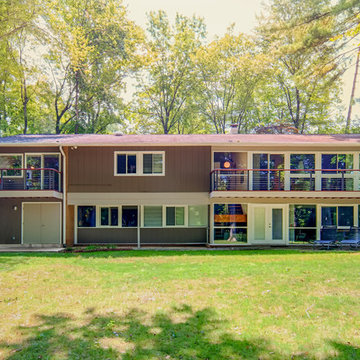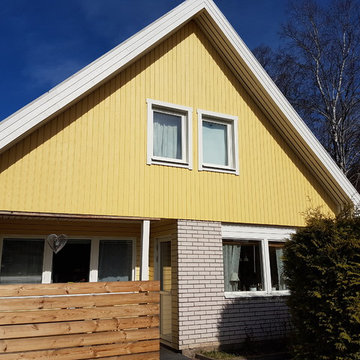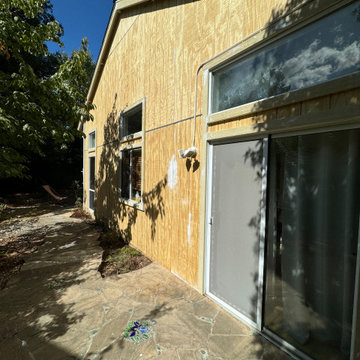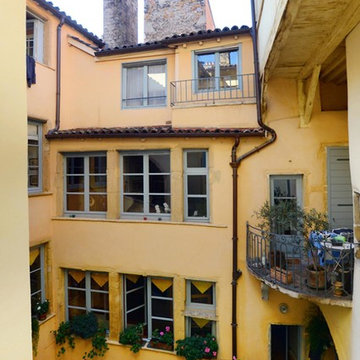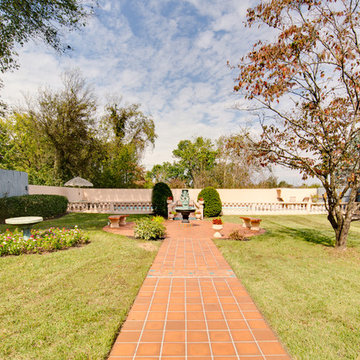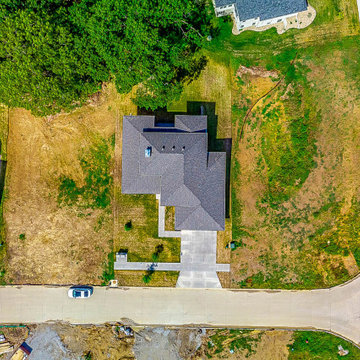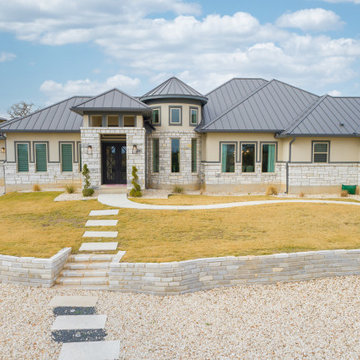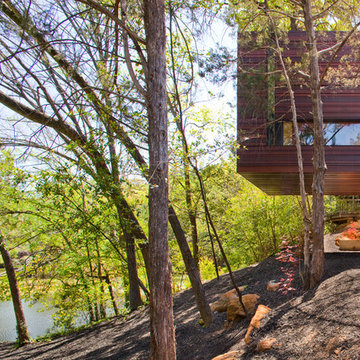Красивые дома в стиле ретро – 82 желтые фото фасадов
Сортировать:
Бюджет
Сортировать:Популярное за сегодня
41 - 60 из 82 фото
1 из 3
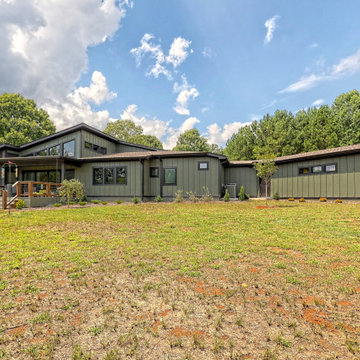
mid-century design with organic feel for the lake and surrounding mountains
Идея дизайна: большой, одноэтажный, зеленый частный загородный дом в стиле ретро с комбинированной облицовкой, двускатной крышей, крышей из гибкой черепицы, коричневой крышей и отделкой доской с нащельником
Идея дизайна: большой, одноэтажный, зеленый частный загородный дом в стиле ретро с комбинированной облицовкой, двускатной крышей, крышей из гибкой черепицы, коричневой крышей и отделкой доской с нащельником
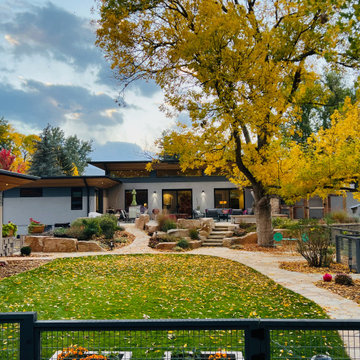
This project is the 2nd house Belz has done for these clients. The clients were down-sizing and wanted a 1-story home with a mid-century modern feel. The intent of the project was to create a low-maintenance home, so Belz chose materials accordingly.
An open floor plan was created for the main space which included the kitchen, dining, and living room areas all combined. The wife, a professional chef, provided considerable input into the kitchen design. The primary suite was purposely separated from the other bedrooms. One of the additional bedrooms could function as the owner’s art/music studio.
The clients collected art and wanted a lot of wall space for their collection. However, they also wanted a lot of natural light. The solution was to add high clerestory windows all around the Great Room.
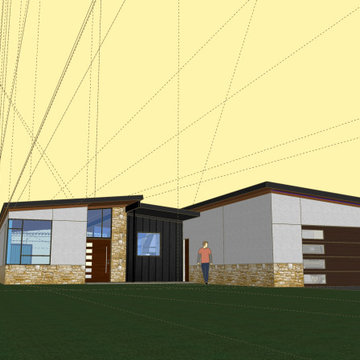
Design for a couple who wanted to down-size from their current residence. They originally requested a 'Modern Farm house' style that evolved into a more modern design with the original materials the client wanted to use.
The home is very open, designed for a couple who can age with the home with larger hallways and multi-use spaces.
Wrapping around a central courtyard the main hallway has built-in storage and seating. Its light is transferred to the other spaces thru a diffused polygal clerestory.
The lot can accommodate an ADU for renting or additional storage. There is a screened area for the bugs of summer adjacent to the eat-in kitchen's bar area.
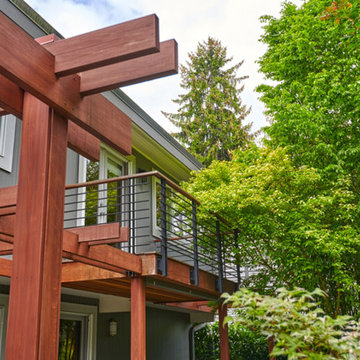
Стильный дизайн: деревянный частный загородный дом в стиле ретро с разными уровнями, двускатной крышей и металлической крышей - последний тренд

In the late 1950s, the Alcoa aluminum company embarked on an effort to develop and mass-produce mid-century aluminum ranch-style houses designed by Charles Goodman. This home in Alexandria is one of only a handful remaining of the original 24 built nationwide.
Our client tasked us with conceiving a solution that was as much a restoration as a renovation. In addition to a complete renovation of the original 2,100 sq ft home, we added a 150 sq ft primary bathroom within the existing footprint and a 1,000 sq ft open porch to double the open living space.
This project was a finalist for the 2023 NAHB Remodelers Awards in the Entire Home Renovation under $500,000 category.
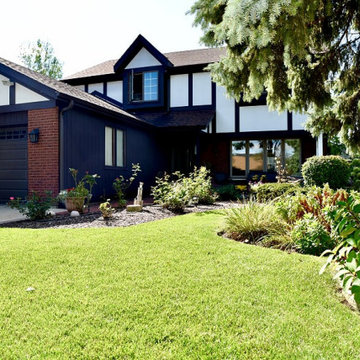
Tudor Style exterior with Hardi panel, LP, and Board and Batten siding.
Источник вдохновения для домашнего уюта: огромный, двухэтажный, коричневый частный загородный дом в стиле ретро с облицовкой из ЦСП, двускатной крышей и черепичной крышей
Источник вдохновения для домашнего уюта: огромный, двухэтажный, коричневый частный загородный дом в стиле ретро с облицовкой из ЦСП, двускатной крышей и черепичной крышей
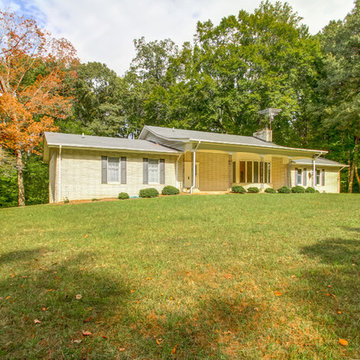
HouseLens
На фото: бежевый дом в стиле ретро с облицовкой из камня с
На фото: бежевый дом в стиле ретро с облицовкой из камня с
Красивые дома в стиле ретро – 82 желтые фото фасадов
3
