Красивые дома в стиле ретро с облицовкой из ЦСП – 412 фото фасадов
Сортировать:
Бюджет
Сортировать:Популярное за сегодня
121 - 140 из 412 фото
1 из 3
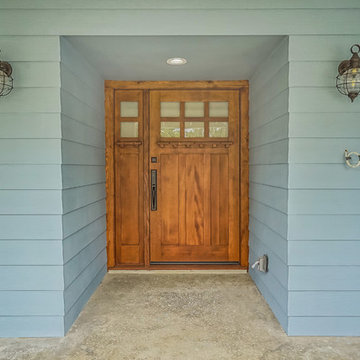
Addition project which included complete interior and exterior renovation. Kitchen, bathrooms, flooring throughout, front entry, windows, railing and much more
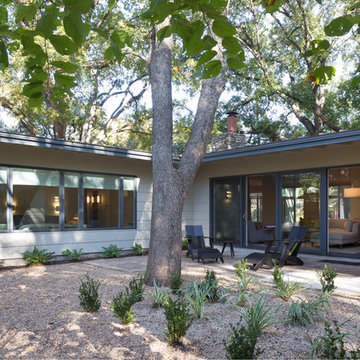
Leonid Furmansky
Свежая идея для дизайна: серый дом в стиле ретро с облицовкой из ЦСП - отличное фото интерьера
Свежая идея для дизайна: серый дом в стиле ретро с облицовкой из ЦСП - отличное фото интерьера
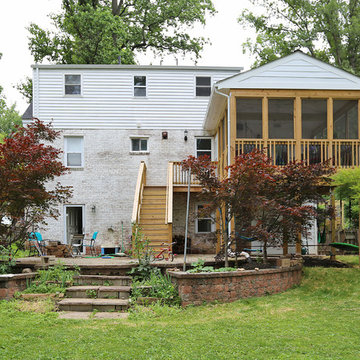
Свежая идея для дизайна: маленький, одноэтажный, белый частный загородный дом в стиле ретро с облицовкой из ЦСП, двускатной крышей и крышей из гибкой черепицы для на участке и в саду - отличное фото интерьера
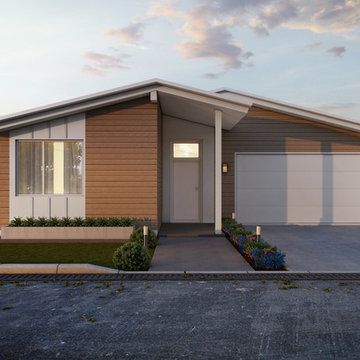
Источник вдохновения для домашнего уюта: маленький, одноэтажный, коричневый частный загородный дом в стиле ретро с облицовкой из ЦСП, двускатной крышей и крышей из гибкой черепицы для на участке и в саду
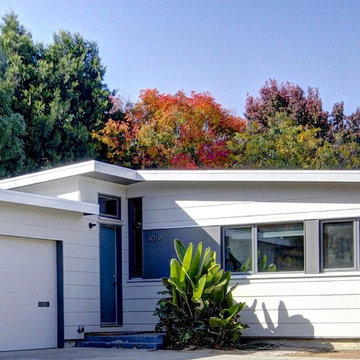
An aging 50's ranch with barely habitable performance was transformed into a modern high-performance phenomenon. Rebuilt to Passive House standards this home now features amazing indoor air quality, thermal comfort, tranquility and energy efficiency better than 99% of all homes. Check out the new Euro-modern styling and kitchen.
High Performance Living in Silicon Valley. One Sky Homes Designs and Builds the healthiest, most comfortable and energy balanced homes on the planet. Passive House and Zero Net Energy standards for both new and existing homes.
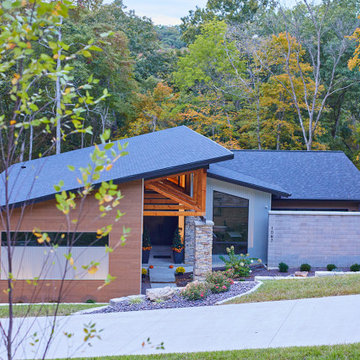
Пример оригинального дизайна: большой, одноэтажный частный загородный дом в стиле ретро с облицовкой из ЦСП, односкатной крышей, крышей из гибкой черепицы и черной крышей
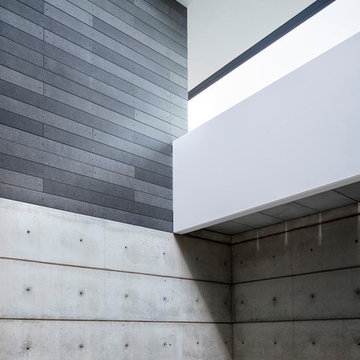
Paul Finkel
Пример оригинального дизайна: трехэтажный, серый частный загородный дом среднего размера в стиле ретро с облицовкой из ЦСП, двускатной крышей и металлической крышей
Пример оригинального дизайна: трехэтажный, серый частный загородный дом среднего размера в стиле ретро с облицовкой из ЦСП, двускатной крышей и металлической крышей
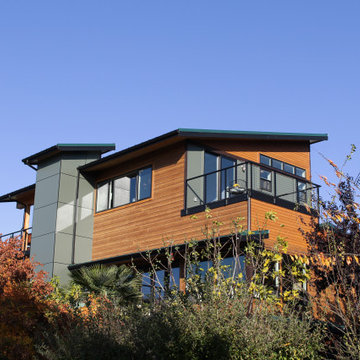
We remodeled this unassuming mid-century home from top to bottom. An entire third floor and two outdoor decks were added. As a bonus, we made the whole thing accessible with an elevator linking all three floors.
The 3rd floor was designed to be built entirely above the existing roof level to preserve the vaulted ceilings in the main level living areas. Floor joists spanned the full width of the house to transfer new loads onto the existing foundation as much as possible. This minimized structural work required inside the existing footprint of the home. A portion of the new roof extends over the custom outdoor kitchen and deck on the north end, allowing year-round use of this space.
Exterior finishes feature a combination of smooth painted horizontal panels, and pre-finished fiber-cement siding, that replicate a natural stained wood. Exposed beams and cedar soffits provide wooden accents around the exterior. Horizontal cable railings were used around the rooftop decks. Natural stone installed around the front entry enhances the porch. Metal roofing in natural forest green, tie the whole project together.
On the main floor, the kitchen remodel included minimal footprint changes, but overhauling of the cabinets and function. A larger window brings in natural light, capturing views of the garden and new porch. The sleek kitchen now shines with two-toned cabinetry in stained maple and high-gloss white, white quartz countertops with hints of gold and purple, and a raised bubble-glass chiseled edge cocktail bar. The kitchen’s eye-catching mixed-metal backsplash is a fun update on a traditional penny tile.
The dining room was revamped with new built-in lighted cabinetry, luxury vinyl flooring, and a contemporary-style chandelier. Throughout the main floor, the original hardwood flooring was refinished with dark stain, and the fireplace revamped in gray and with a copper-tile hearth and new insert.
During demolition our team uncovered a hidden ceiling beam. The clients loved the look, so to meet the planned budget, the beam was turned into an architectural feature, wrapping it in wood paneling matching the entry hall.
The entire day-light basement was also remodeled, and now includes a bright & colorful exercise studio and a larger laundry room. The redesign of the washroom includes a larger showering area built specifically for washing their large dog, as well as added storage and countertop space.
This is a project our team is very honored to have been involved with, build our client’s dream home.
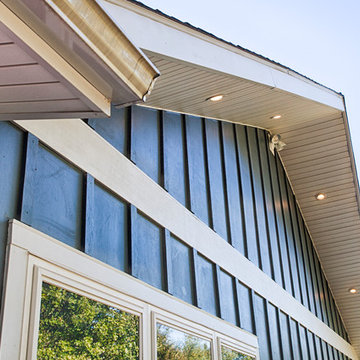
Источник вдохновения для домашнего уюта: двухэтажный, зеленый частный загородный дом среднего размера в стиле ретро с облицовкой из ЦСП, двускатной крышей и крышей из гибкой черепицы
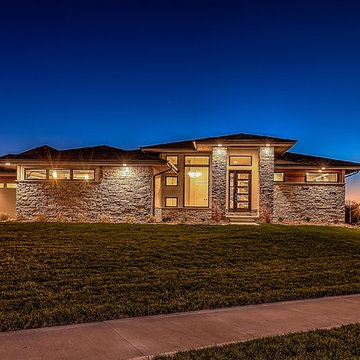
Источник вдохновения для домашнего уюта: одноэтажный, серый дом в стиле ретро с облицовкой из ЦСП и вальмовой крышей
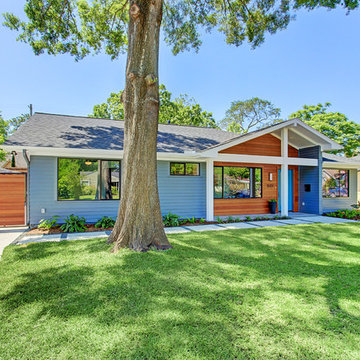
Front view of house showing custom redwood gate at driveway.
TK Images
На фото: серый частный загородный дом в стиле ретро с облицовкой из ЦСП, двускатной крышей и крышей из гибкой черепицы с
На фото: серый частный загородный дом в стиле ретро с облицовкой из ЦСП, двускатной крышей и крышей из гибкой черепицы с
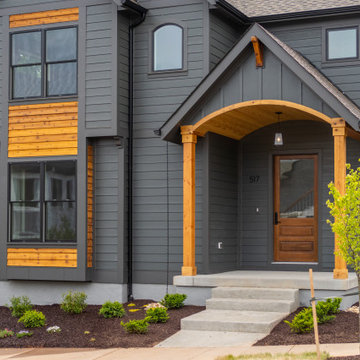
Стильный дизайн: дом в стиле ретро с облицовкой из ЦСП и отделкой планкеном - последний тренд
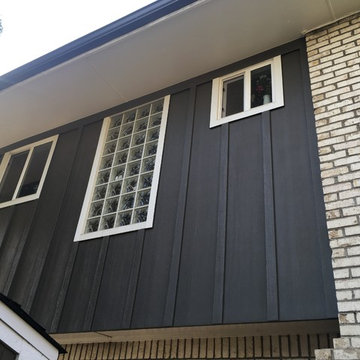
Пример оригинального дизайна: коричневый частный загородный дом среднего размера в стиле ретро с разными уровнями и облицовкой из ЦСП
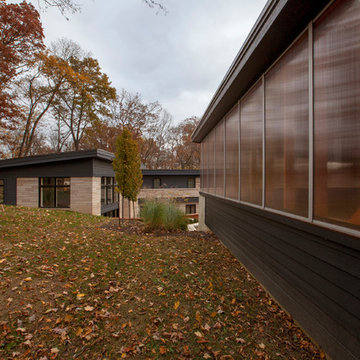
Looking east from new garage to renovated primary residence structure - Architecture + Photography: HAUS
На фото: большой, одноэтажный, серый частный загородный дом в стиле ретро с облицовкой из ЦСП и односкатной крышей с
На фото: большой, одноэтажный, серый частный загородный дом в стиле ретро с облицовкой из ЦСП и односкатной крышей с
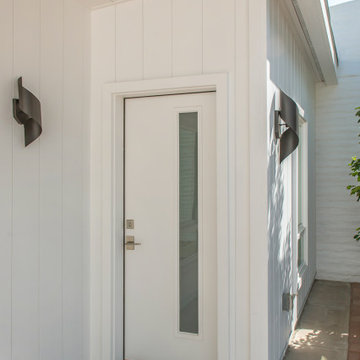
At the far end of the Entry Patio, an addition was tucked under the renovated roofline to provide an interior connection from the Garage to the house. The new vertical siding of the Entry patio continues along the walls of the addition.
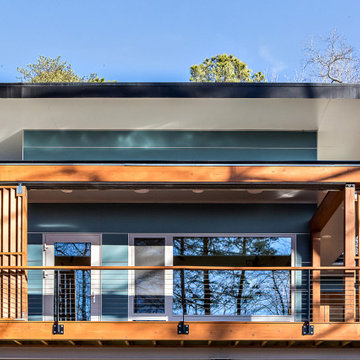
We designed sliding wood screens that can be easily closed to block the intense summer heat when needed.
На фото: одноэтажный, синий частный загородный дом среднего размера в стиле ретро с облицовкой из ЦСП, плоской крышей и зеленой крышей
На фото: одноэтажный, синий частный загородный дом среднего размера в стиле ретро с облицовкой из ЦСП, плоской крышей и зеленой крышей
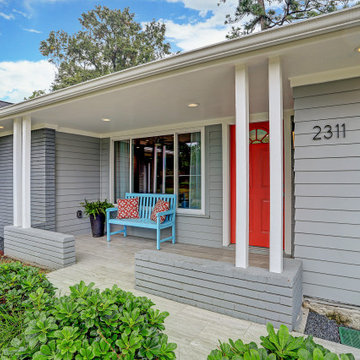
На фото: одноэтажный, серый частный загородный дом в стиле ретро с облицовкой из ЦСП, вальмовой крышей и крышей из гибкой черепицы с
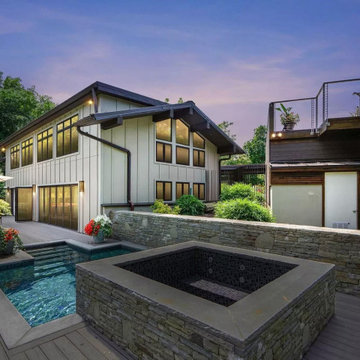
The original house was gray with very small windows. The addition of a large gable running along the rear of the house as well as enlarging the deck and creating a roof deck over the garage allows for a much more enjoyable living experience.
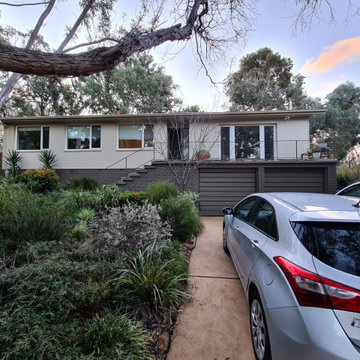
Стильный дизайн: одноэтажный, бежевый частный загородный дом среднего размера в стиле ретро с облицовкой из ЦСП и черепичной крышей - последний тренд
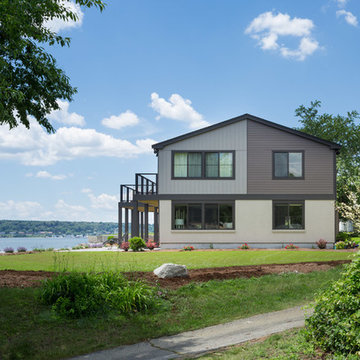
Robert Brewster Photography
Идея дизайна: маленький, двухэтажный, бежевый дом в стиле ретро с облицовкой из ЦСП для на участке и в саду
Идея дизайна: маленький, двухэтажный, бежевый дом в стиле ретро с облицовкой из ЦСП для на участке и в саду
Красивые дома в стиле ретро с облицовкой из ЦСП – 412 фото фасадов
7