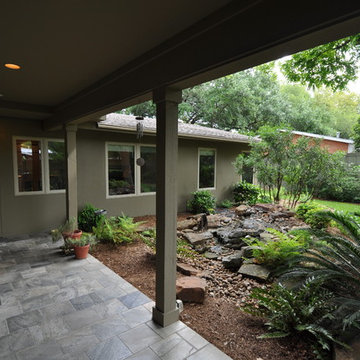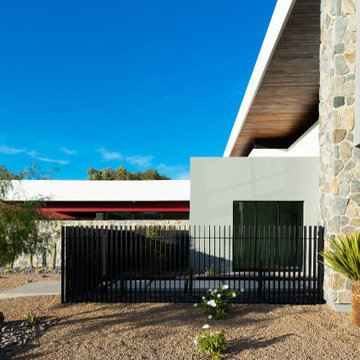Красивые дома в стиле ретро с облицовкой из камня – 322 фото фасадов
Сортировать:
Бюджет
Сортировать:Популярное за сегодня
121 - 140 из 322 фото
1 из 3
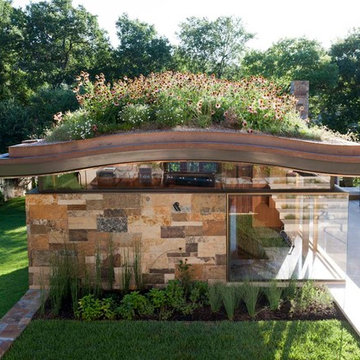
Pool House with Extensive green roof and glazed corners
Свежая идея для дизайна: одноэтажный дом в стиле ретро с облицовкой из камня, мансардной крышей и металлической крышей - отличное фото интерьера
Свежая идея для дизайна: одноэтажный дом в стиле ретро с облицовкой из камня, мансардной крышей и металлической крышей - отличное фото интерьера
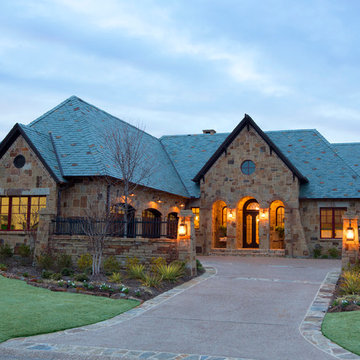
Свежая идея для дизайна: большой, двухэтажный, бежевый дом в стиле ретро с облицовкой из камня и вальмовой крышей - отличное фото интерьера
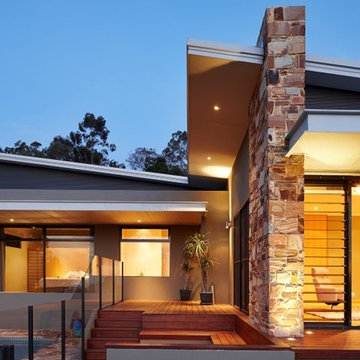
Свежая идея для дизайна: одноэтажный, бежевый частный загородный дом среднего размера в стиле ретро с облицовкой из камня, плоской крышей и металлической крышей - отличное фото интерьера
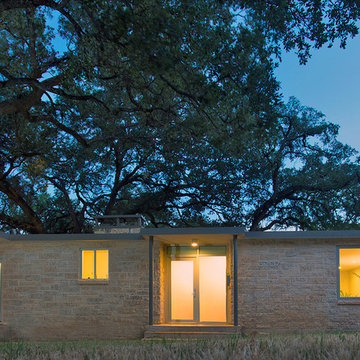
Gallagher Studios
Стильный дизайн: одноэтажный дом в стиле ретро с облицовкой из камня - последний тренд
Стильный дизайн: одноэтажный дом в стиле ретро с облицовкой из камня - последний тренд
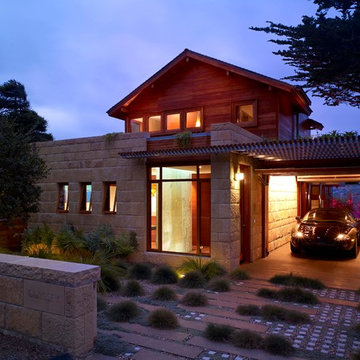
Copyright © 2010 Misha Bruk. All Rights Reserved.
На фото: двухэтажный дом в стиле ретро с облицовкой из камня с
На фото: двухэтажный дом в стиле ретро с облицовкой из камня с
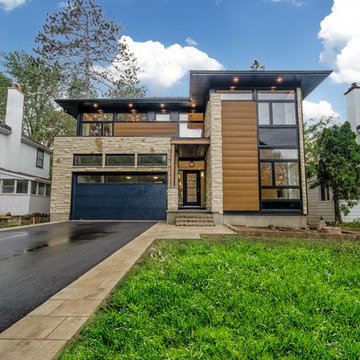
Transitional exterior
На фото: большой, двухэтажный, бежевый частный загородный дом в стиле ретро с облицовкой из камня с
На фото: большой, двухэтажный, бежевый частный загородный дом в стиле ретро с облицовкой из камня с
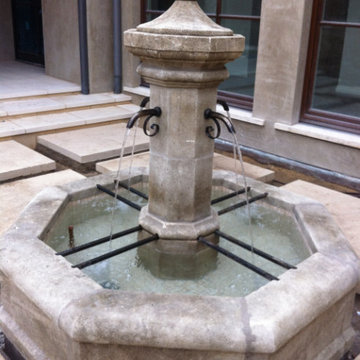
Hand Carved French Fountain
Свежая идея для дизайна: двухэтажный, белый частный загородный дом среднего размера в стиле ретро с облицовкой из камня и односкатной крышей - отличное фото интерьера
Свежая идея для дизайна: двухэтажный, белый частный загородный дом среднего размера в стиле ретро с облицовкой из камня и односкатной крышей - отличное фото интерьера
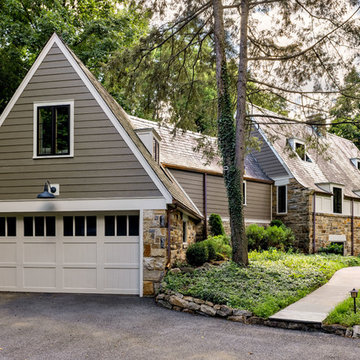
Removed old wood siding. Installed new steel overhead garage door. Installed new Hardie Plank Siding, Azek Trim Boards, and copper gutters. Installed all new Marvin Casement Windows
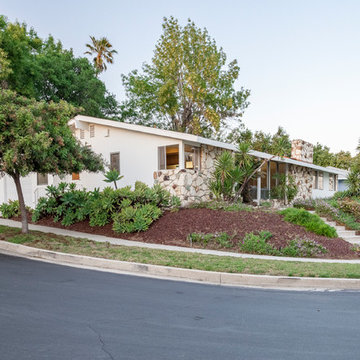
McAdam custom built home in Walnut Cove, Northridge CA. To find out more about this mid century home for sale, contact Lydia DeMent at lydiadement.com
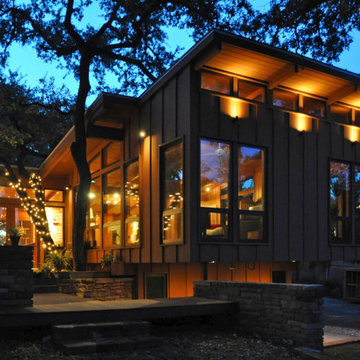
На фото: одноэтажный, бежевый дом в стиле ретро с облицовкой из камня и односкатной крышей
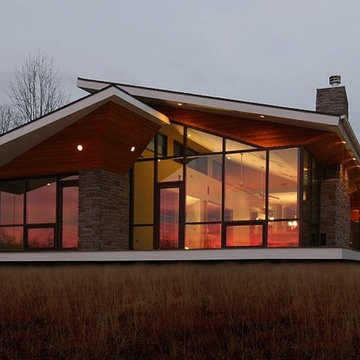
Tyler Stephens
Стильный дизайн: одноэтажный дом в стиле ретро с облицовкой из камня - последний тренд
Стильный дизайн: одноэтажный дом в стиле ретро с облицовкой из камня - последний тренд
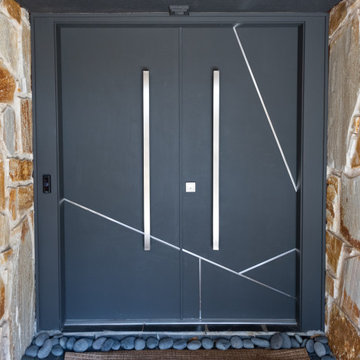
entry, front door
Источник вдохновения для домашнего уюта: одноэтажный, оранжевый частный загородный дом среднего размера в стиле ретро с облицовкой из камня и коричневой крышей
Источник вдохновения для домашнего уюта: одноэтажный, оранжевый частный загородный дом среднего размера в стиле ретро с облицовкой из камня и коричневой крышей
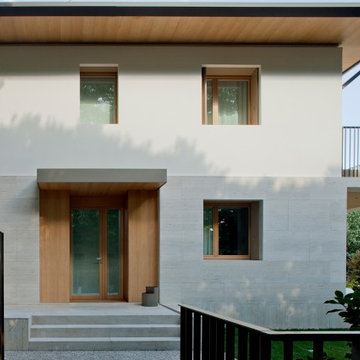
Il fronte principale
Пример оригинального дизайна: трехэтажный, бежевый частный загородный дом среднего размера в стиле ретро с облицовкой из камня, вальмовой крышей, металлической крышей, серой крышей и отделкой планкеном
Пример оригинального дизайна: трехэтажный, бежевый частный загородный дом среднего размера в стиле ретро с облицовкой из камня, вальмовой крышей, металлической крышей, серой крышей и отделкой планкеном
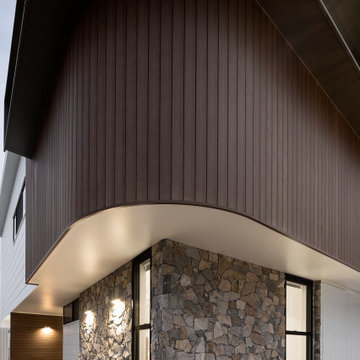
Random Stone cladding and curvered timber cladding to front corner of home.
Пример оригинального дизайна: большой, двухэтажный, белый частный загородный дом в стиле ретро с облицовкой из камня, плоской крышей, металлической крышей, белой крышей и отделкой доской с нащельником
Пример оригинального дизайна: большой, двухэтажный, белый частный загородный дом в стиле ретро с облицовкой из камня, плоской крышей, металлической крышей, белой крышей и отделкой доской с нащельником
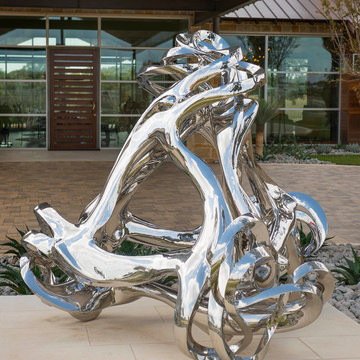
Danny Piassick
Идея дизайна: огромный, одноэтажный, бежевый дом в стиле ретро с облицовкой из камня и двускатной крышей
Идея дизайна: огромный, одноэтажный, бежевый дом в стиле ретро с облицовкой из камня и двускатной крышей
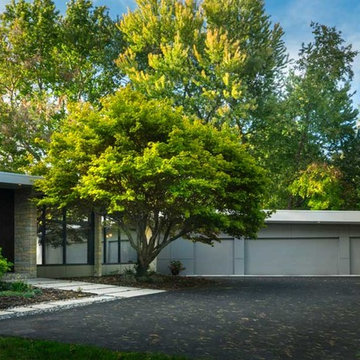
Historical Renovation
Objective: The homeowners asked us to join the project after partial demo and construction was in full
swing. Their desire was to significantly enlarge and update the charming mid-century modern home to
meet the needs of their joined families and frequent social gatherings. It was critical though that the
expansion be seamless between old and new, where one feels as if the home “has always been this
way”.
Solution: We created spaces within rooms that allowed family to gather and socialize freely or allow for
private conversations. As constant entertainers, the couple wanted easier access to their favorite wines
than having to go to the basement cellar. A custom glass and stainless steel wine cellar was created
where bottles seem to float in the space between the dining room and kitchen area.
A nineteen foot long island dominates the great room as well as any social gathering where it is
generally spread from end to end with food and surrounded by friends and family.
Aside of the master suite, three oversized bedrooms each with a large en suite bath provide plenty of
space for kids returning from college and frequent visits from friends and family.
A neutral color palette was chosen throughout to bring warmth into the space but not fight with the
clients’ collections of art, antique rugs and furnishings. Soaring ceiling, windows and huge sliding doors
bring the naturalness of the large wooded lot inside while lots of natural wood and stone was used to
further complement the outdoors and their love of nature.
Outside, a large ground level fire-pit surrounded by comfortable chairs is another favorite gathering
spot.
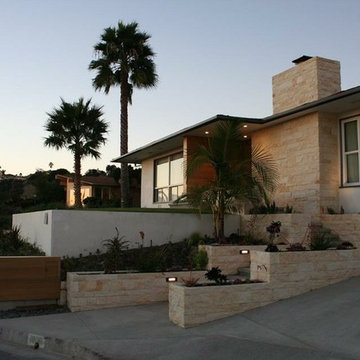
На фото: большой, одноэтажный, бежевый дом в стиле ретро с облицовкой из камня и плоской крышей с
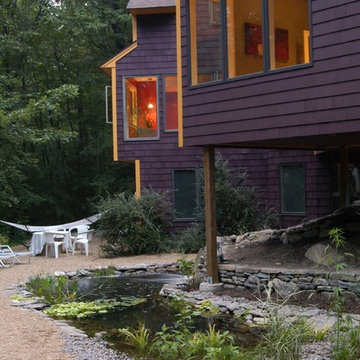
A dining pavilion that floats in the water on the city side of the house and floats in air on the rural side of the house. There is waterfall that runs under the house connecting the orthogonal pond on the city side with the free form pond on the rural side. photos Dwight Davidson
Красивые дома в стиле ретро с облицовкой из камня – 322 фото фасадов
7
