Красивые дома в стиле ретро с любой облицовкой – 5 377 фото фасадов
Сортировать:
Бюджет
Сортировать:Популярное за сегодня
141 - 160 из 5 377 фото
1 из 3
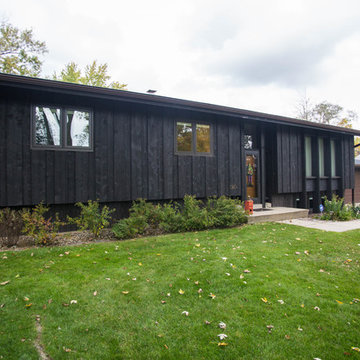
Стильный дизайн: одноэтажный, черный частный загородный дом в стиле ретро с комбинированной облицовкой - последний тренд
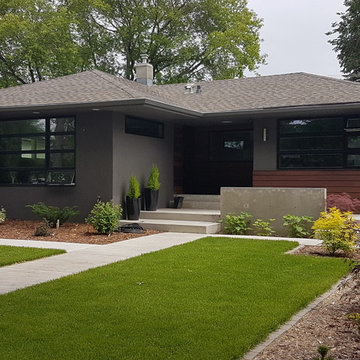
We worked with this client and their designer to re-hab their post war bungalow into a mid-century gem. We source plygem windows that look amazing.
На фото: одноэтажный, серый частный загородный дом среднего размера в стиле ретро с облицовкой из бетона, вальмовой крышей и крышей из гибкой черепицы
На фото: одноэтажный, серый частный загородный дом среднего размера в стиле ретро с облицовкой из бетона, вальмовой крышей и крышей из гибкой черепицы

The homeowner had previously updated their mid-century home to match their Prairie-style preferences - completing the Kitchen, Living and DIning Rooms. This project included a complete redesign of the Bedroom wing, including Master Bedroom Suite, guest Bedrooms, and 3 Baths; as well as the Office/Den and Dining Room, all to meld the mid-century exterior with expansive windows and a new Prairie-influenced interior. Large windows (existing and new to match ) let in ample daylight and views to their expansive gardens.
Photography by homeowner.
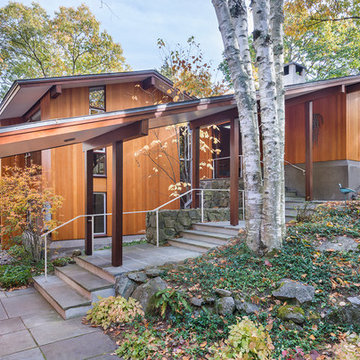
This house west of Boston was originally designed in 1958 by the great New England modernist, Henry Hoover. He built his own modern home in Lincoln in 1937, the year before the German émigré Walter Gropius built his own world famous house only a few miles away. By the time this 1958 house was built, Hoover had matured as an architect; sensitively adapting the house to the land and incorporating the clients wish to recreate the indoor-outdoor vibe of their previous home in Hawaii.
The house is beautifully nestled into its site. The slope of the roof perfectly matches the natural slope of the land. The levels of the house delicately step down the hill avoiding the granite ledge below. The entry stairs also follow the natural grade to an entry hall that is on a mid level between the upper main public rooms and bedrooms below. The living spaces feature a south- facing shed roof that brings the sun deep in to the home. Collaborating closely with the homeowner and general contractor, we freshened up the house by adding radiant heat under the new purple/green natural cleft slate floor. The original interior and exterior Douglas fir walls were stripped and refinished.
Photo by: Nat Rea Photography
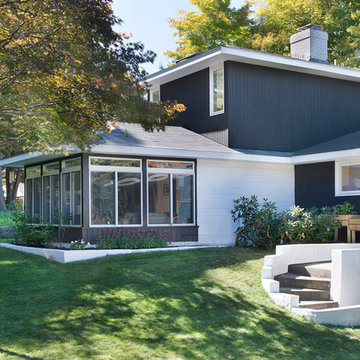
Пример оригинального дизайна: двухэтажный, коричневый дом в стиле ретро с комбинированной облицовкой и вальмовой крышей

Photography by Juliana Franco
Источник вдохновения для домашнего уюта: одноэтажный, кирпичный, бежевый частный загородный дом среднего размера в стиле ретро с двускатной крышей и крышей из гибкой черепицы
Источник вдохновения для домашнего уюта: одноэтажный, кирпичный, бежевый частный загородный дом среднего размера в стиле ретро с двускатной крышей и крышей из гибкой черепицы
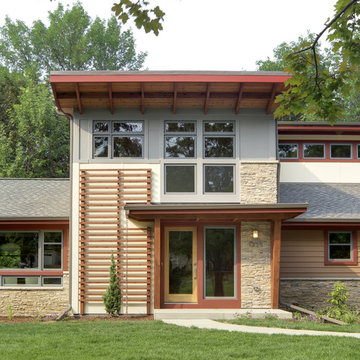
Note the architectural detailing at the entry as it is a key element used to create drama and provide consistency in the design of the entire home.
Tricia Shay Photography
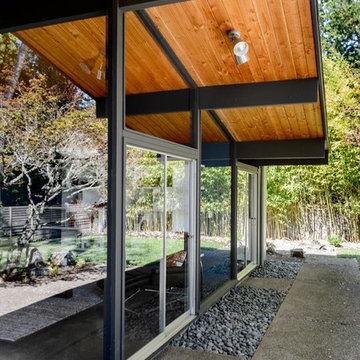
Paul Sivley Photography
Идея дизайна: одноэтажный, стеклянный дом среднего размера в стиле ретро
Идея дизайна: одноэтажный, стеклянный дом среднего размера в стиле ретро
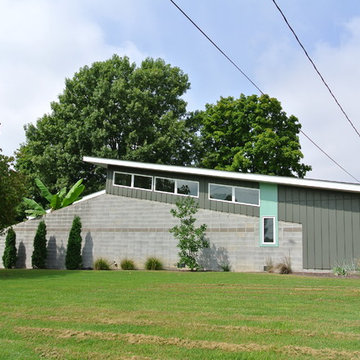
Exterior view of a mid century modern inspired home in Nashville, Tennessee featuring a courtyard with exposed concrete block and clerestory windows.
Источник вдохновения для домашнего уюта: одноэтажный, серый дом среднего размера в стиле ретро с комбинированной облицовкой и односкатной крышей
Источник вдохновения для домашнего уюта: одноэтажный, серый дом среднего размера в стиле ретро с комбинированной облицовкой и односкатной крышей
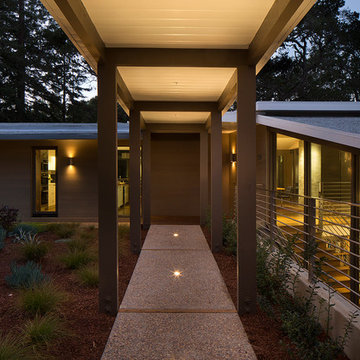
Eric Rorer
Свежая идея для дизайна: большой, двухэтажный, серый дом в стиле ретро с комбинированной облицовкой и двускатной крышей - отличное фото интерьера
Свежая идея для дизайна: большой, двухэтажный, серый дом в стиле ретро с комбинированной облицовкой и двускатной крышей - отличное фото интерьера
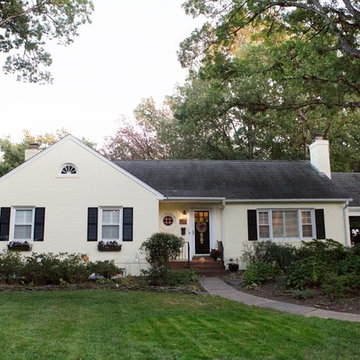
Immediately upon purchasing their new 1960 home, our clients painted the exterior brick an inviting light yellow, upgraded their landscaping, and added window boxes and a new mail box for a homey look.
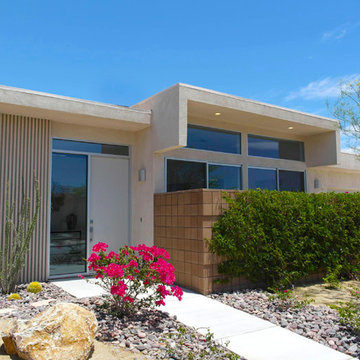
Mid-century inspired flat top home in Alexander Estates II Palm Springs.
На фото: одноэтажный, бежевый дом среднего размера в стиле ретро с облицовкой из цементной штукатурки с
На фото: одноэтажный, бежевый дом среднего размера в стиле ретро с облицовкой из цементной штукатурки с

What started as a kitchen and two-bathroom remodel evolved into a full home renovation plus conversion of the downstairs unfinished basement into a permitted first story addition, complete with family room, guest suite, mudroom, and a new front entrance. We married the midcentury modern architecture with vintage, eclectic details and thoughtful materials.

mid-century design with organic feel for the lake and surrounding mountains
На фото: большой, одноэтажный, зеленый частный загородный дом в стиле ретро с комбинированной облицовкой, двускатной крышей, крышей из гибкой черепицы, коричневой крышей и отделкой доской с нащельником
На фото: большой, одноэтажный, зеленый частный загородный дом в стиле ретро с комбинированной облицовкой, двускатной крышей, крышей из гибкой черепицы, коричневой крышей и отделкой доской с нащельником

Designed around the sunset downtown views from the living room with open-concept living, the split-level layout provides gracious spaces for entertaining, and privacy for family members to pursue distinct pursuits.

Источник вдохновения для домашнего уюта: большой, двухэтажный, черный частный загородный дом в стиле ретро с облицовкой из камня, вальмовой крышей, крышей из гибкой черепицы, коричневой крышей и отделкой планкеном

The exterior draws from mid-century elements of , floor to ceiling windows, geometric and low roof forms and elements of materials to reflect the uses behind. concrete blocks turned on their edge create a veil of privacy from the street while maintaining visual connection to the native garden to the front. Timber is used between the concrete walls in combination with timber framed windows.

Upper IPE deck with cable railing and covered space below with bluestone clad fireplace, outdoor kitchen, and infratec heaters. Belgard Melville Tandem block wall with 2x2 porcelain pavers, a putting green, hot tub and metal fire pit.
Sherwin Williams Iron Ore paint color

A reimagined landscape provides a focal point to the front door. The original shadow block and breeze block on the front of the home provide design inspiration throughout the project.
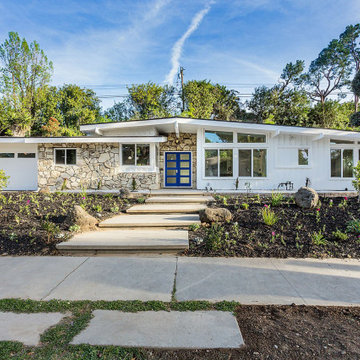
Пример оригинального дизайна: одноэтажный, белый частный загородный дом в стиле ретро с комбинированной облицовкой и двускатной крышей
Красивые дома в стиле ретро с любой облицовкой – 5 377 фото фасадов
8