Дома
Сортировать:
Бюджет
Сортировать:Популярное за сегодня
101 - 120 из 147 фото
1 из 3
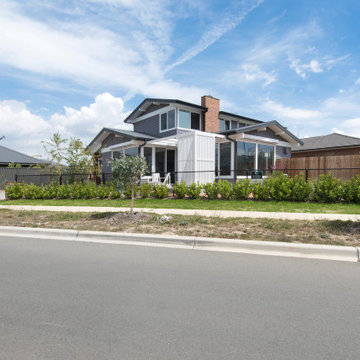
Стильный дизайн: двухэтажный, фиолетовый частный загородный дом среднего размера в стиле ретро с комбинированной облицовкой, вальмовой крышей, металлической крышей, серой крышей и отделкой планкеном - последний тренд
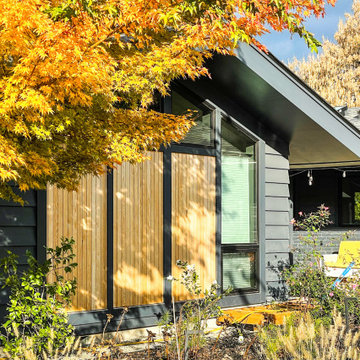
Свежая идея для дизайна: одноэтажный, деревянный, черный частный загородный дом среднего размера в стиле ретро с двускатной крышей, крышей из гибкой черепицы и серой крышей - отличное фото интерьера
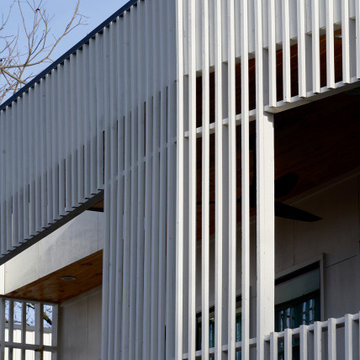
Идея дизайна: маленький, двухэтажный, белый частный загородный дом в стиле ретро с облицовкой из ЦСП и плоской крышей для на участке и в саду
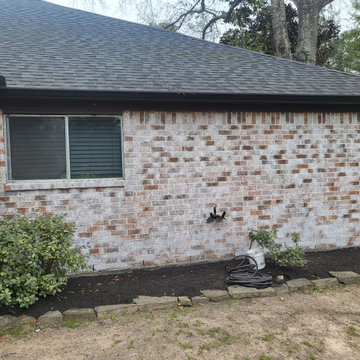
Стильный дизайн: одноэтажный, кирпичный, разноцветный частный загородный дом среднего размера в стиле ретро с вальмовой крышей, крышей из гибкой черепицы и серой крышей - последний тренд
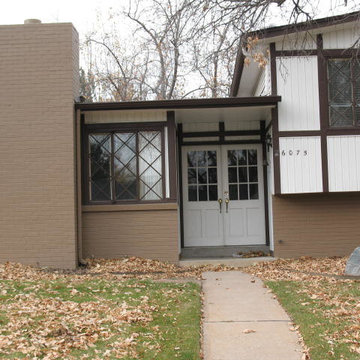
before photo
На фото: двухэтажный, деревянный частный загородный дом среднего размера в стиле ретро с двускатной крышей с
На фото: двухэтажный, деревянный частный загородный дом среднего размера в стиле ретро с двускатной крышей с
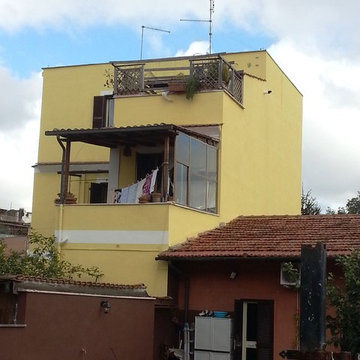
Intervento conclusivo realizzato con consolidamento con piastre, rifacimento degli intonaci, cappotto termico e tinteggiatura ai silossani
На фото: дом среднего размера в стиле ретро с
На фото: дом среднего размера в стиле ретро с
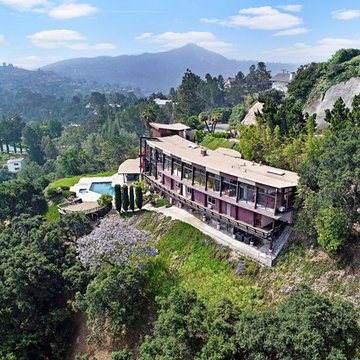
Air and Ground Media
Пример оригинального дизайна: большой, двухэтажный, деревянный, коричневый частный загородный дом в стиле ретро с плоской крышей и крышей из смешанных материалов
Пример оригинального дизайна: большой, двухэтажный, деревянный, коричневый частный загородный дом в стиле ретро с плоской крышей и крышей из смешанных материалов
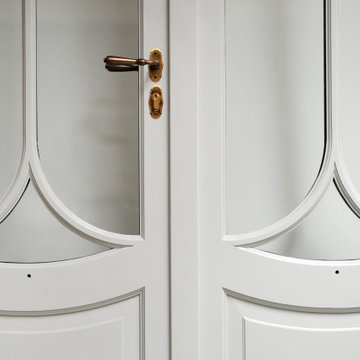
Porte fenêtre isolantes en chêne. Fabrication en copie. Compris finition peinte en cabine de finition avant pose.
Double vitrage, petits bois cintrés.
Béquille double et rosace. Ensemble finition laiton patiné.

Пример оригинального дизайна: двухэтажный, синий дом среднего размера в стиле ретро с облицовкой из цементной штукатурки и двускатной крышей
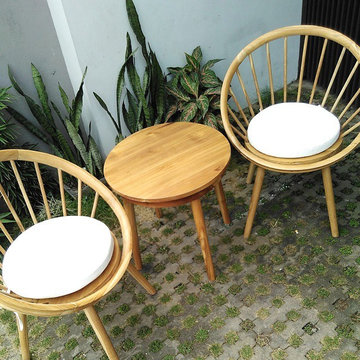
Идея дизайна: двухэтажный, деревянный, бежевый частный загородный дом среднего размера в стиле ретро с плоской крышей и крышей из смешанных материалов
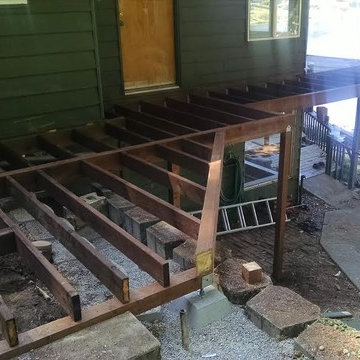
Dan Graham Photography
На фото: маленький, синий дом в стиле ретро для на участке и в саду
На фото: маленький, синий дом в стиле ретро для на участке и в саду
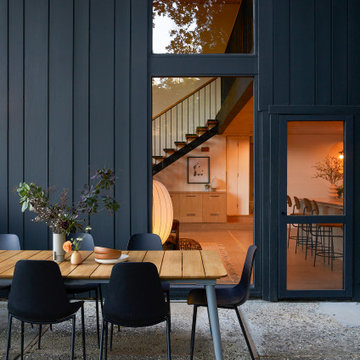
This 1960s home was in original condition and badly in need of some functional and cosmetic updates. We opened up the great room into an open concept space, converted the half bathroom downstairs into a full bath, and updated finishes all throughout with finishes that felt period-appropriate and reflective of the owner's Asian heritage.
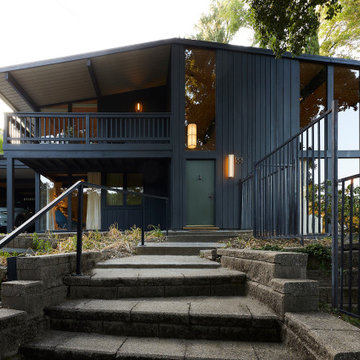
This 1960s home was in original condition and badly in need of some functional and cosmetic updates. We opened up the great room into an open concept space, converted the half bathroom downstairs into a full bath, and updated finishes all throughout with finishes that felt period-appropriate and reflective of the owner's Asian heritage.
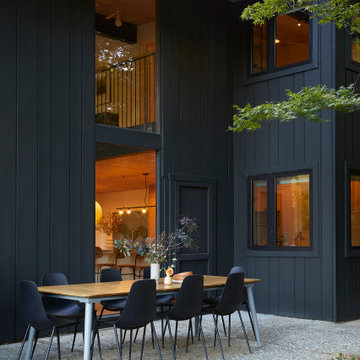
This 1960s home was in original condition and badly in need of some functional and cosmetic updates. We opened up the great room into an open concept space, converted the half bathroom downstairs into a full bath, and updated finishes all throughout with finishes that felt period-appropriate and reflective of the owner's Asian heritage.
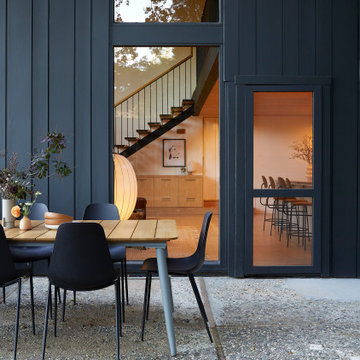
This 1960s home was in original condition and badly in need of some functional and cosmetic updates. We opened up the great room into an open concept space, converted the half bathroom downstairs into a full bath, and updated finishes all throughout with finishes that felt period-appropriate and reflective of the owner's Asian heritage.
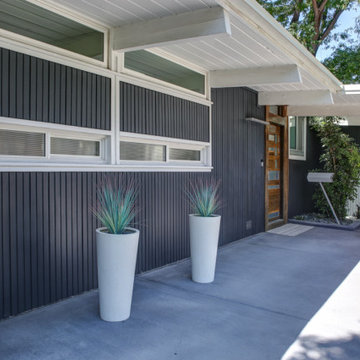
We gave this mid-century home a modern facelift. Tongue and groove wood siding was installed vertically on this one-story home. Does your home need some love on the exterior? Dark paint hues are totally in making this Denver home a stunner. We only use the best paint on the exterior of our homes: Sherwin-Williams Duration.
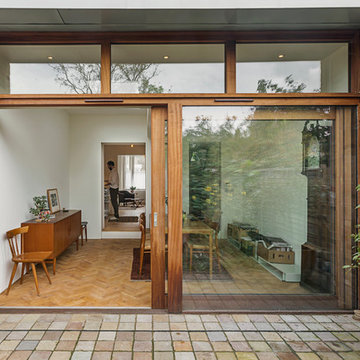
Justin Paget
На фото: маленький, трехэтажный, кирпичный таунхаус в стиле ретро для на участке и в саду
На фото: маленький, трехэтажный, кирпичный таунхаус в стиле ретро для на участке и в саду
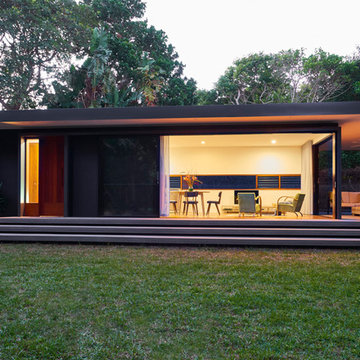
David Taylor
Источник вдохновения для домашнего уюта: маленький, одноэтажный, деревянный, черный дом в стиле ретро с плоской крышей для на участке и в саду
Источник вдохновения для домашнего уюта: маленький, одноэтажный, деревянный, черный дом в стиле ретро с плоской крышей для на участке и в саду

Recently, TaskRabbit challenged a group of 10 Taskers to build a Tiny House in the middle of Manhattan in just 72 hours – all for a good cause.
Building a fully outfitted tiny house in 3 days was a tall order – a build like this often takes months – but we set out to prove the power of collaboration, showing the kind of progress that can be made when people come together, bringing their best insights, skills and creativity to achieve something that seems impossible.
It was quite a week. New York was wonderful (and quite lovely, despite a bit of rain), our Taskers were incredible, and TaskRabbit’s Tiny House came together in record time, due to the planning, dedication and hard work of all involved.
A Symbol for Change
The TaskRabbit Tiny House was auctioned off with 100% of the proceeds going to our partner, Community Solutions, a national nonprofit helping communities take on complex social challenges – issues like homelessness, unemployment and health inequity – through collaboration and creative problem solving. This Tiny House was envisioned as a small symbol of the change that is possible when people have the right tools and opportunities to work together. Through our three-day build, our Taskers proved that amazing things can happen when we put our hearts into creating substantive change in our communities.
The Winning Bid
We’re proud to report that we were able to raise $26,600 to support Community Solutions’ work. Sarah, a lovely woman from New Hampshire, placed the winning bid – and it’s nice to know our tiny home is in good hands.
#ATinyTask: Behind the Scenes
The Plans
A lot of time and effort went into making sure this Tiny Home was as efficient, cozy and welcoming as possible. Our master planners, designer Lesley Morphy and TaskRabbit Creative Director Scott Smith, maximized every square inch in the little house with comfort and style in mind, utilizing a lofted bed, lofted storage, a floor-to-ceiling tiled shower, a compost toilet, and custom details throughout. There’s a surprising amount of built-in storage in the kitchen, while a conscious decision was made to keep the living space open so you could actually exist comfortably without feeling cramped.
The Build
Our Taskers worked long, hard shifts while our team made sure they were well fed, hydrated and in good spirits. The team brought amazing energy and we couldn’t be prouder of the way they worked together. Stay tuned, as we’ll be highlighting more of our Tiny House Taskers’ stories in coming days – they were so great that we want to make sure all of you get to know them better.
The Final Product
Behold, the completed Tiny House! For more photos, be sure to check out our Facebook page.
This was an incredibly inspiring project, and we really enjoyed watching the Tiny House come to life right in the middle of Manhattan. It was amazing to see what our Taskers are capable of, and we’re so glad we were able to support Community Solutions and help fight homelessness, unemployment and health inequity with #ATinyTask.
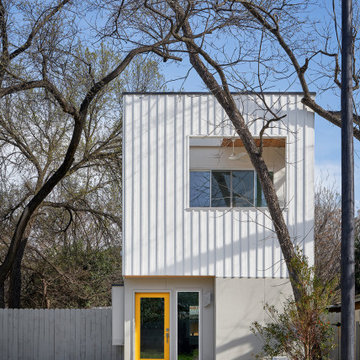
На фото: маленький, двухэтажный, белый частный загородный дом в стиле ретро с облицовкой из ЦСП и плоской крышей для на участке и в саду
6