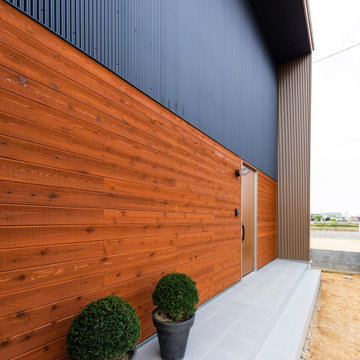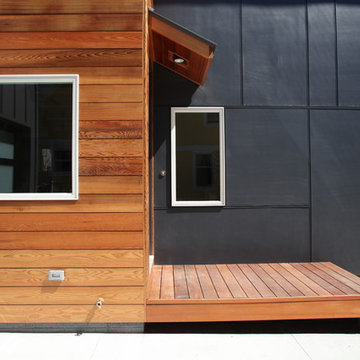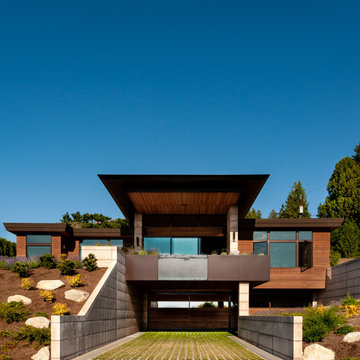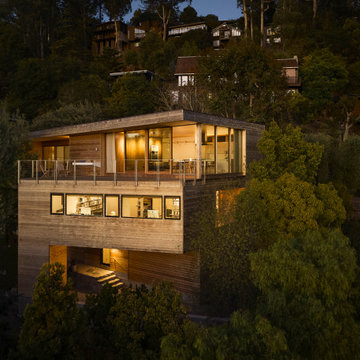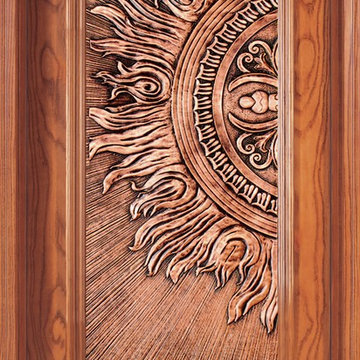Красивые дома в стиле модернизм – 377 древесного цвета фото фасадов
Сортировать:
Бюджет
Сортировать:Популярное за сегодня
21 - 40 из 377 фото
1 из 3
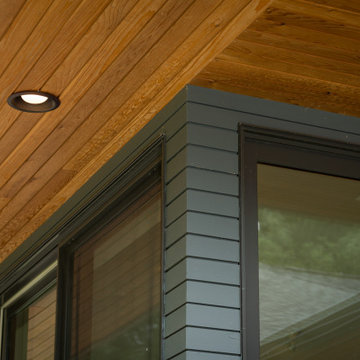
1x4 CUSTOM SIZE (Custom Milled Shadow Gap 1/4 inch Reveal) CEDAR-IRC SIDING, D&BTR (BL Grade Equivalent NEAR CLEAR), KD, Stained S1S, Smooth Use. Cabot's 3000 Transparent Oil Based Stain
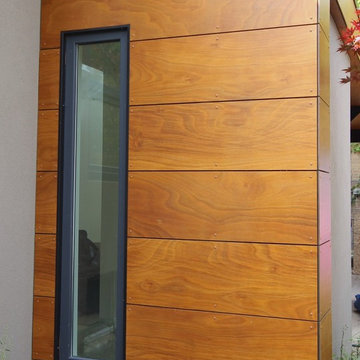
Lindy Architect
На фото: двухэтажный, деревянный, коричневый дом среднего размера в стиле модернизм с плоской крышей
На фото: двухэтажный, деревянный, коричневый дом среднего размера в стиле модернизм с плоской крышей
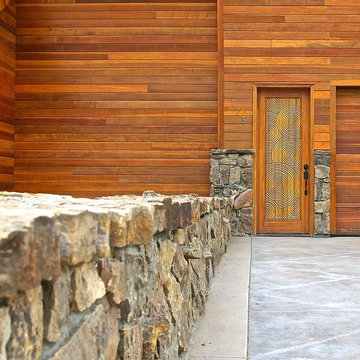
Photo by Revolve Construction Inc
Источник вдохновения для домашнего уюта: деревянный, красный дом в стиле модернизм с односкатной крышей
Источник вдохновения для домашнего уюта: деревянный, красный дом в стиле модернизм с односкатной крышей
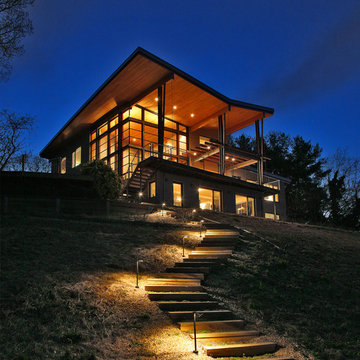
Photo Credit: Ken Wyner
general contractor: Berliner Construction, www.berlinerconstruction.com
На фото: дом в стиле модернизм
На фото: дом в стиле модернизм
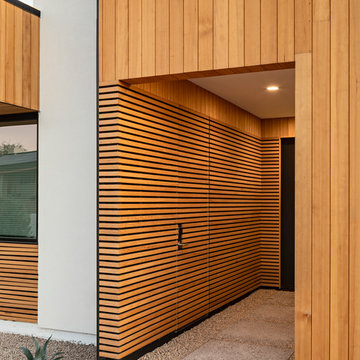
Photo by Roehner + Ryan
На фото: одноэтажный, деревянный частный загородный дом в стиле модернизм с двускатной крышей и металлической крышей
На фото: одноэтажный, деревянный частный загородный дом в стиле модернизм с двускатной крышей и металлической крышей
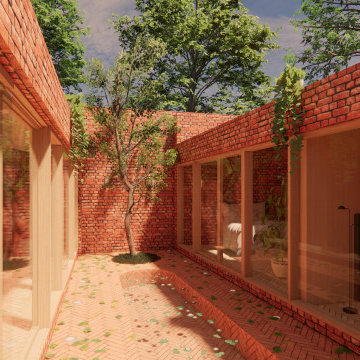
A courtyard home, made in the walled garden of a victorian terrace house off New Walk, Beverley. The home is made from reclaimed brick, cross-laminated timber and a planted lawn which makes up its biodiverse roof.
Occupying a compact urban site, surrounded by neighbours and walls on all sides, the home centres on a solar courtyard which brings natural light, air and views to the home, not unlike the peristyles of Roman Pompeii.

This charming ranch on the north fork of Long Island received a long overdo update. All the windows were replaced with more modern looking black framed Andersen casement windows. The front entry door and garage door compliment each other with the a column of horizontal windows. The Maibec siding really makes this house stand out while complimenting the natural surrounding. Finished with black gutters and leaders that compliment that offer function without taking away from the clean look of the new makeover. The front entry was given a streamlined entry with Timbertech decking and Viewrail railing. The rear deck, also Timbertech and Viewrail, include black lattice that finishes the rear deck with out detracting from the clean lines of this deck that spans the back of the house. The Viewrail provides the safety barrier needed without interfering with the amazing view of the water.
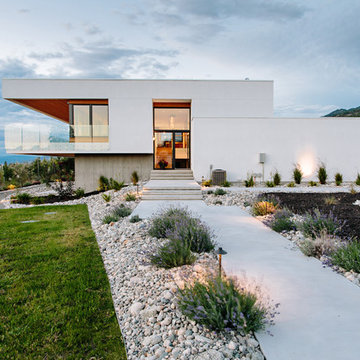
Jon Adrian
Свежая идея для дизайна: белый частный загородный дом в стиле модернизм с разными уровнями, облицовкой из цементной штукатурки и плоской крышей - отличное фото интерьера
Свежая идея для дизайна: белый частный загородный дом в стиле модернизм с разными уровнями, облицовкой из цементной штукатурки и плоской крышей - отличное фото интерьера
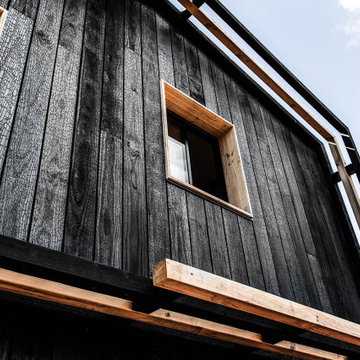
Источник вдохновения для домашнего уюта: двухэтажный, деревянный, черный частный загородный дом в стиле модернизм с металлической крышей и черной крышей
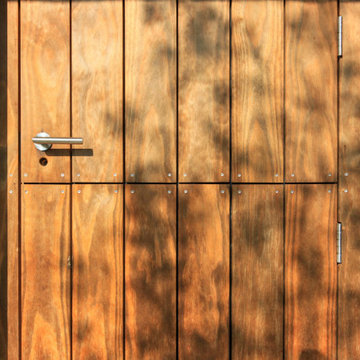
Exquisitely detailed in ecologically responsible Kebony timber cladding, Old Oak Stables provides beautiful guest accommodation to the main house. Designed to replace an unwanted and decaying stables, the main structure is formed from SIP (structurally insulated) panels that create a highly energy efficient, air tight membrane, reducing the demand on energy resources.
The cobbled and landscaped courtyard finishes off the presentation of this fantastic scheme, allowing it to gently form part of the wider Green Belt.
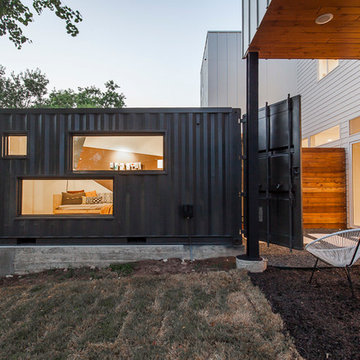
На фото: большой, двухэтажный дом из контейнеров, из контейнеров в стиле модернизм с облицовкой из металла и плоской крышей
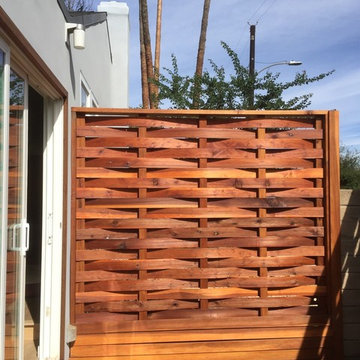
mKieley
Пример оригинального дизайна: одноэтажный, серый дом среднего размера в стиле модернизм с облицовкой из цементной штукатурки и вальмовой крышей
Пример оригинального дизайна: одноэтажный, серый дом среднего размера в стиле модернизм с облицовкой из цементной штукатурки и вальмовой крышей

4" SoCal aluminum Modern House Numbers
(modernhousenumbers.com)
available in 4", 6", 8", 12" or 15" high. aluminum numbers are 3/8" thick, brushed finish with a high quality clear coat and a 1/2" standoff providing a subtle shadow.
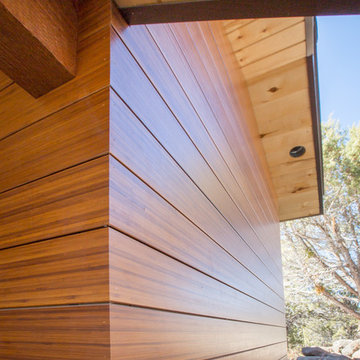
Photo: Ben Lehman www.lehmanimages.com
Свежая идея для дизайна: одноэтажный, коричневый дом среднего размера в стиле модернизм с комбинированной облицовкой и двускатной крышей - отличное фото интерьера
Свежая идея для дизайна: одноэтажный, коричневый дом среднего размера в стиле модернизм с комбинированной облицовкой и двускатной крышей - отличное фото интерьера
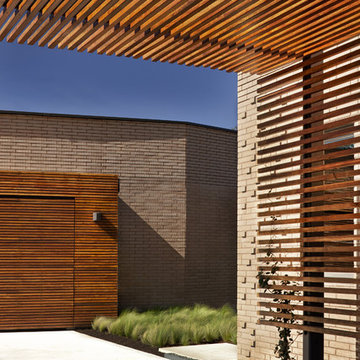
Photography by Whit Preston Photography and Paul Finkel of Piston Design
Стильный дизайн: дом в стиле модернизм - последний тренд
Стильный дизайн: дом в стиле модернизм - последний тренд
Красивые дома в стиле модернизм – 377 древесного цвета фото фасадов
2
