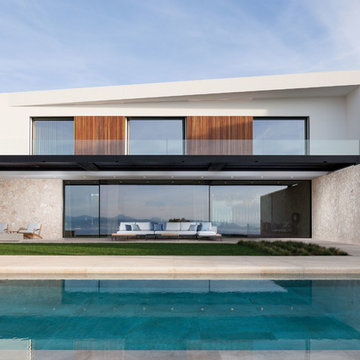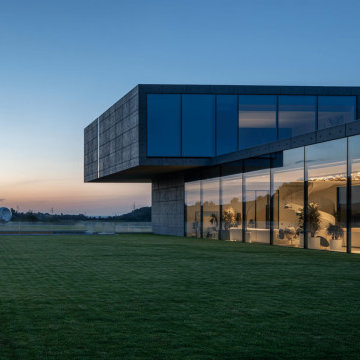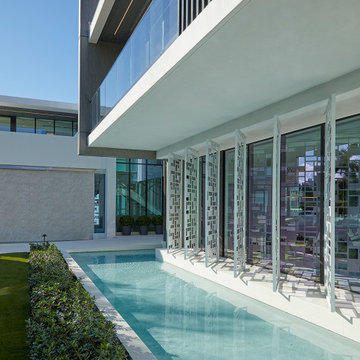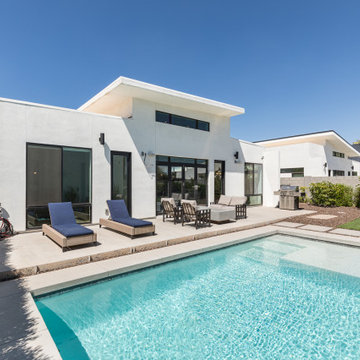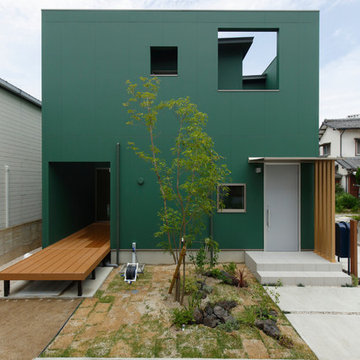Красивые дома в стиле модернизм – 1 548 бирюзовые фото фасадов
Сортировать:
Бюджет
Сортировать:Популярное за сегодня
41 - 60 из 1 548 фото
1 из 3
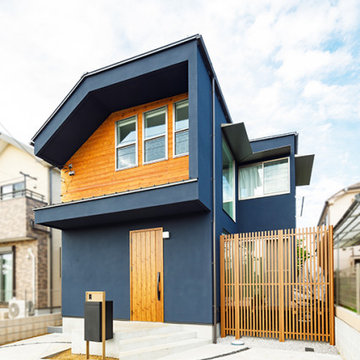
アクセントとして木の質感を組み合わせたネイビーの外壁、オーバーハングさせたような独特のフォルムが印象的な外観デザイン。内庭の向こうに開いた大きな窓や、曲線を取り入れたアプローチデザインも相まって、個性が際立つ仕上がりです。
Стильный дизайн: двухэтажный, синий частный загородный дом среднего размера в стиле модернизм с комбинированной облицовкой, полувальмовой крышей и металлической крышей - последний тренд
Стильный дизайн: двухэтажный, синий частный загородный дом среднего размера в стиле модернизм с комбинированной облицовкой, полувальмовой крышей и металлической крышей - последний тренд
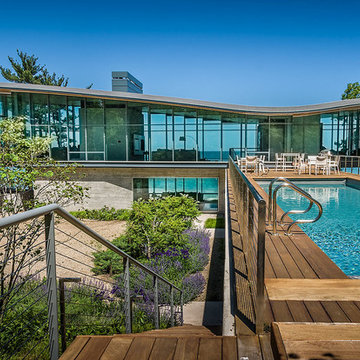
Security cameras cover the entire perimeter of the home, and their pictures are easily viewed from anywhere in the world through an iPad app. An access-controlled gate allows the client to manage entry to the home even when away. All devices were inconspicuously placed, and custom Lutron drapes were installed to control daylight. We also staged multiple variations of light fixtures and bulbs to find the optimal combination to meet the client’s taste. Photography: Bruce Van Inwegen
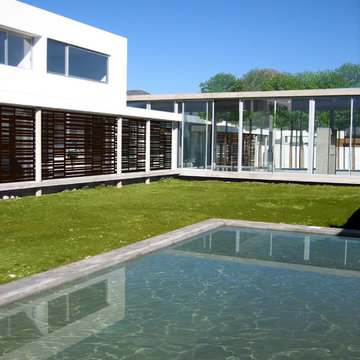
Katz + Nuñez Architects
Пример оригинального дизайна: двухэтажный дом в стиле модернизм
Пример оригинального дизайна: двухэтажный дом в стиле модернизм

На фото: четырехэтажный, большой, разноцветный, деревянный частный загородный дом в стиле модернизм с односкатной крышей и отделкой планкеном с
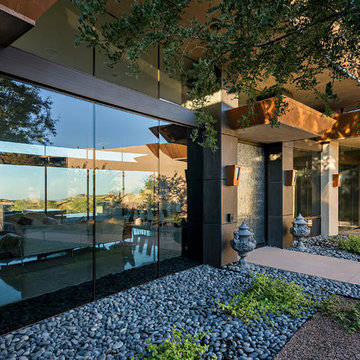
Идея дизайна: большой, одноэтажный, бежевый дом в стиле модернизм с облицовкой из самана и плоской крышей

Идея дизайна: трехэтажный, серый дом среднего размера в стиле модернизм с облицовкой из бетона и плоской крышей
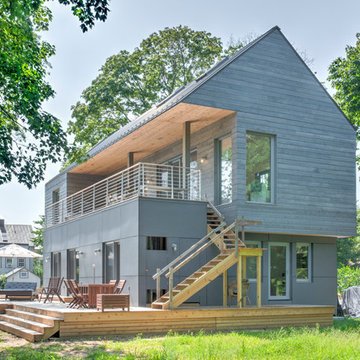
Greenport Passive House Exterior. Photos by Liz Glasgow.
Идея дизайна: двухэтажный, деревянный, серый частный загородный дом среднего размера в стиле модернизм с металлической крышей
Идея дизайна: двухэтажный, деревянный, серый частный загородный дом среднего размера в стиле модернизм с металлической крышей

The owners requested a Private Resort that catered to their love for entertaining friends and family, a place where 2 people would feel just as comfortable as 42. Located on the western edge of a Wisconsin lake, the site provides a range of natural ecosystems from forest to prairie to water, allowing the building to have a more complex relationship with the lake - not merely creating large unencumbered views in that direction. The gently sloping site to the lake is atypical in many ways to most lakeside lots - as its main trajectory is not directly to the lake views - allowing for focus to be pushed in other directions such as a courtyard and into a nearby forest.
The biggest challenge was accommodating the large scale gathering spaces, while not overwhelming the natural setting with a single massive structure. Our solution was found in breaking down the scale of the project into digestible pieces and organizing them in a Camp-like collection of elements:
- Main Lodge: Providing the proper entry to the Camp and a Mess Hall
- Bunk House: A communal sleeping area and social space.
- Party Barn: An entertainment facility that opens directly on to a swimming pool & outdoor room.
- Guest Cottages: A series of smaller guest quarters.
- Private Quarters: The owners private space that directly links to the Main Lodge.
These elements are joined by a series green roof connectors, that merge with the landscape and allow the out buildings to retain their own identity. This Camp feel was further magnified through the materiality - specifically the use of Doug Fir, creating a modern Northwoods setting that is warm and inviting. The use of local limestone and poured concrete walls ground the buildings to the sloping site and serve as a cradle for the wood volumes that rest gently on them. The connections between these materials provided an opportunity to add a delicate reading to the spaces and re-enforce the camp aesthetic.
The oscillation between large communal spaces and private, intimate zones is explored on the interior and in the outdoor rooms. From the large courtyard to the private balcony - accommodating a variety of opportunities to engage the landscape was at the heart of the concept.
Overview
Chenequa, WI
Size
Total Finished Area: 9,543 sf
Completion Date
May 2013
Services
Architecture, Landscape Architecture, Interior Design

Пример оригинального дизайна: большой, одноэтажный, белый частный загородный дом в стиле модернизм с облицовкой из цементной штукатурки, металлической крышей и плоской крышей

外観
車の趣味のご主人のための、ビルトインガレージのある家。
ツーバイフォー構造で車二台分の開口幅を確保するために、「門型フレーム」を採用しています。
2階バルコニーのほかに、ルーフバルコニーをご希望されたので、片流れの大屋根とパラペットのスクエアを組み合わせたシルエットになりました。
ダイナミックなカタチがシャープになりすぎないよう、ツートンカラーのダーク色のサイディングは「織物」の柄のような優しい素材感のあるものに。
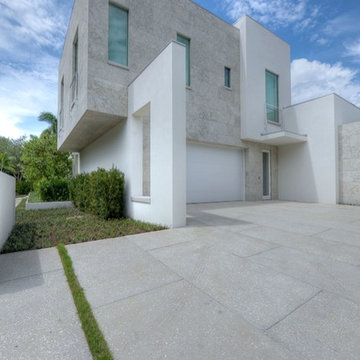
На фото: двухэтажный, белый дом среднего размера в стиле модернизм с облицовкой из цементной штукатурки и плоской крышей с
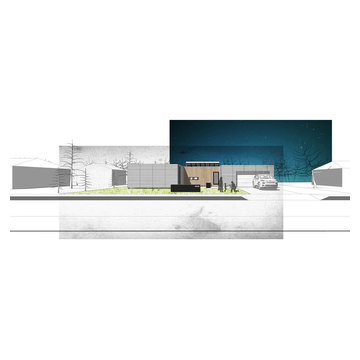
Custom Shipping Container house, designed by Collective Office & Jeff Klymson.
Идея дизайна: одноэтажный, черный дом среднего размера, из контейнеров, из контейнеров в стиле модернизм с комбинированной облицовкой и плоской крышей
Идея дизайна: одноэтажный, черный дом среднего размера, из контейнеров, из контейнеров в стиле модернизм с комбинированной облицовкой и плоской крышей
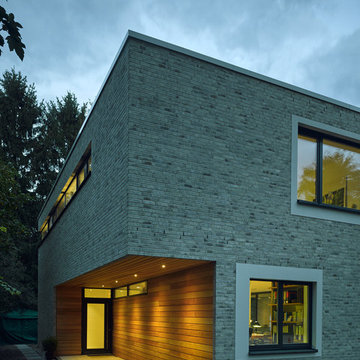
На фото: кирпичный, бежевый, двухэтажный дом среднего размера в стиле модернизм с плоской крышей с

El espacio exterior de la vivienda combina a la perfección lujo y naturaleza. Creamos una zona de sofás donde poder relajarse y disfrutar de un cóctel antes de la cena.
Para ello elegimos la colección Factory de Vondom en tonos beiges con cojines en terracota. La zona de comedor al aire libre es de la firma Fast, sillas Ria y mesa All size, en materiales como aluminio, cuerda y piedra.
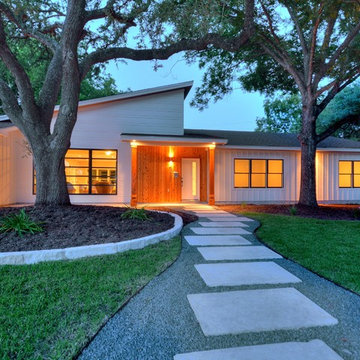
Guillermo with LECASA Homes
На фото: одноэтажный, деревянный, белый дом в стиле модернизм с
На фото: одноэтажный, деревянный, белый дом в стиле модернизм с
Красивые дома в стиле модернизм – 1 548 бирюзовые фото фасадов
3
