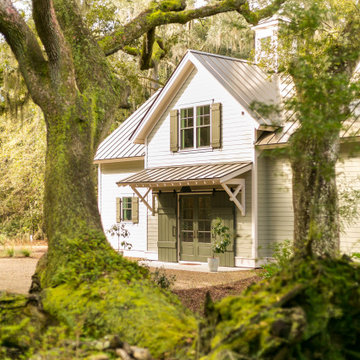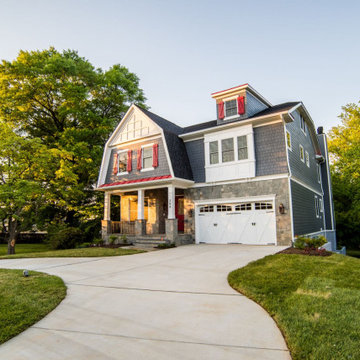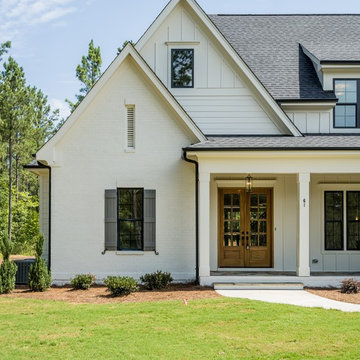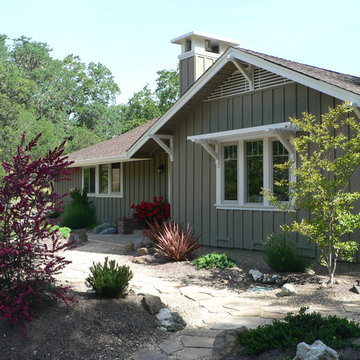Красивые дома в стиле кантри – 38 379 зеленые фото фасадов
Сортировать:
Бюджет
Сортировать:Популярное за сегодня
141 - 160 из 38 379 фото
1 из 3
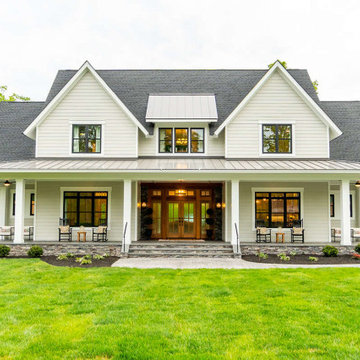
With a resounding interior footprint measuring approximately 3,952 square feet and exciting symmetrical exterior design, this Modern Farmhouse plan is complete with four bedrooms and four bathrooms in a two-story home design. Its architectural makeup is compiled of horizontal clapboard siding, gabled dormers, an extended covered front porch, and a stacked stone perimeter skirt. Along with the window arrangement, this house plan boasts an impressive curb appeal that flows right into its light and airy interior layout.
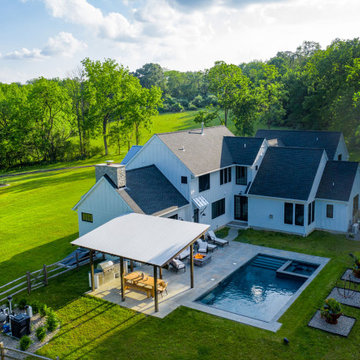
Builder: JR Maxwell
Photography: Juan Vidal
Источник вдохновения для домашнего уюта: дом в стиле кантри
Источник вдохновения для домашнего уюта: дом в стиле кантри
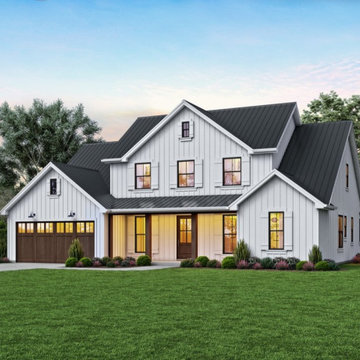
This modern house design is full of style and charm. With board-and-batten siding and a welcoming front porch, this plan boasts major curb appeal.
Стильный дизайн: двухэтажный, деревянный, белый частный загородный дом в стиле кантри с двускатной крышей и металлической крышей - последний тренд
Стильный дизайн: двухэтажный, деревянный, белый частный загородный дом в стиле кантри с двускатной крышей и металлической крышей - последний тренд

Источник вдохновения для домашнего уюта: большой, одноэтажный, кирпичный, разноцветный частный загородный дом в стиле кантри с вальмовой крышей, крышей из гибкой черепицы и серой крышей
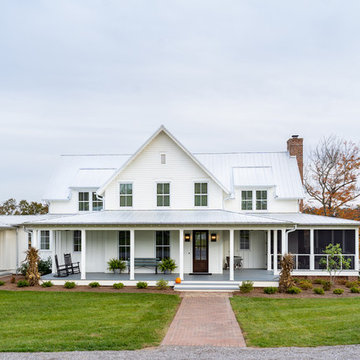
На фото: большой, трехэтажный, белый частный загородный дом в стиле кантри с облицовкой из ЦСП, металлической крышей и двускатной крышей
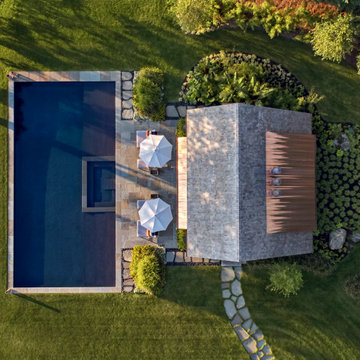
Aerial view of pool house , swimming pool and landscape. Robert Benson Photography.
Пример оригинального дизайна: большой, одноэтажный, серый, деревянный частный загородный дом в стиле кантри с двускатной крышей и крышей из гибкой черепицы
Пример оригинального дизайна: большой, одноэтажный, серый, деревянный частный загородный дом в стиле кантри с двускатной крышей и крышей из гибкой черепицы
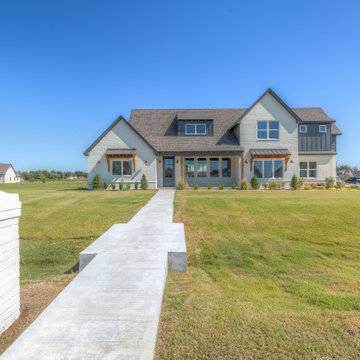
Идея дизайна: большой, двухэтажный, кирпичный, белый частный загородный дом в стиле кантри с двускатной крышей и крышей из гибкой черепицы
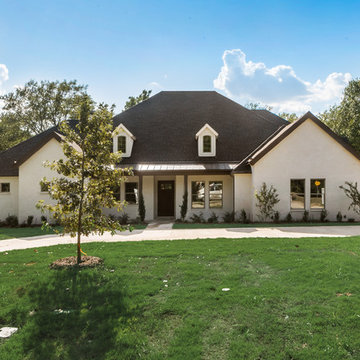
Идея дизайна: двухэтажный, кирпичный, белый частный загородный дом среднего размера в стиле кантри с двускатной крышей и крышей из гибкой черепицы
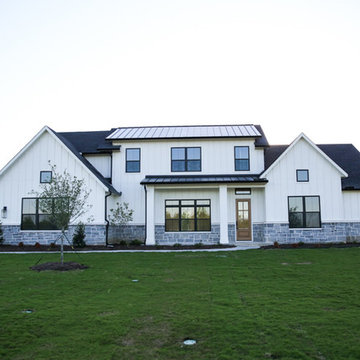
Modern Farmhouse on Acre lot.
На фото: большой, двухэтажный, белый частный загородный дом в стиле кантри с комбинированной облицовкой, двускатной крышей и крышей из гибкой черепицы с
На фото: большой, двухэтажный, белый частный загородный дом в стиле кантри с комбинированной облицовкой, двускатной крышей и крышей из гибкой черепицы с
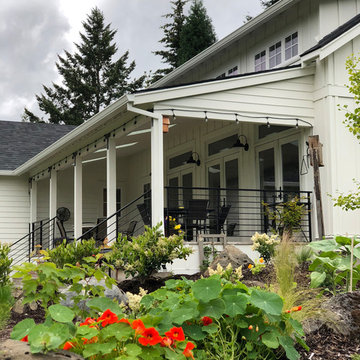
A covered porch at the back of the house opens onto the green space and views of trees beyond
Идея дизайна: одноэтажный, деревянный, белый частный загородный дом среднего размера в стиле кантри с двускатной крышей и крышей из гибкой черепицы
Идея дизайна: одноэтажный, деревянный, белый частный загородный дом среднего размера в стиле кантри с двускатной крышей и крышей из гибкой черепицы
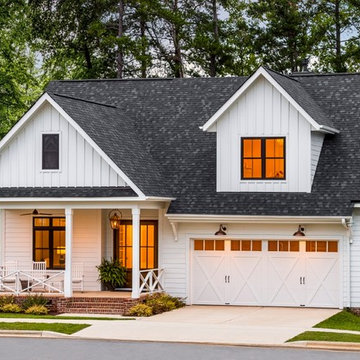
Clopay Coachman Collection carriage style garage door, Design 21 with REC13 windows on a newly constructed North Carolina farmhouse. Board and batten siding, black window frames, brick front porch, barn lights. Notice how crossbuck pattern on garage doors repeats on porch railing. Photos by Andy Frame, copyright 2018.
This image is the exclusive property of Andy Frame / Andy Frame Photography and is protected under the United States and International copyright laws.
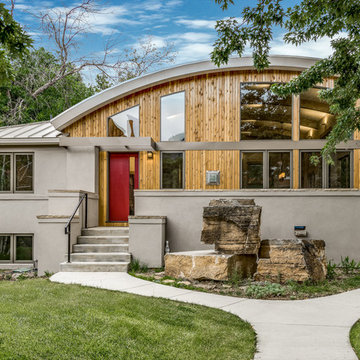
Denver Photo
Стильный дизайн: двухэтажный, разноцветный частный загородный дом в стиле кантри с комбинированной облицовкой и металлической крышей - последний тренд
Стильный дизайн: двухэтажный, разноцветный частный загородный дом в стиле кантри с комбинированной облицовкой и металлической крышей - последний тренд

Kolanowski Studio
Идея дизайна: одноэтажный, серый частный загородный дом среднего размера в стиле кантри с комбинированной облицовкой, двускатной крышей и металлической крышей
Идея дизайна: одноэтажный, серый частный загородный дом среднего размера в стиле кантри с комбинированной облицовкой, двускатной крышей и металлической крышей

Our clients already had a cottage on Torch Lake that they loved to visit. It was a 1960s ranch that worked just fine for their needs. However, the lower level walkout became entirely unusable due to water issues. After purchasing the lot next door, they hired us to design a new cottage. Our first task was to situate the home in the center of the two parcels to maximize the view of the lake while also accommodating a yard area. Our second task was to take particular care to divert any future water issues. We took necessary precautions with design specifications to water proof properly, establish foundation and landscape drain tiles / stones, set the proper elevation of the home per ground water height and direct the water flow around the home from natural grade / drive. Our final task was to make appealing, comfortable, living spaces with future planning at the forefront. An example of this planning is placing a master suite on both the main level and the upper level. The ultimate goal of this home is for it to one day be at least a 3/4 of the year home and designed to be a multi-generational heirloom.
- Jacqueline Southby Photography
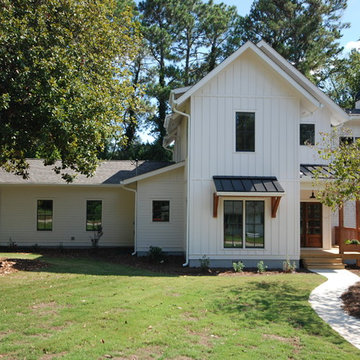
На фото: большой, двухэтажный, белый частный загородный дом в стиле кантри с комбинированной облицовкой, двускатной крышей и крышей из гибкой черепицы
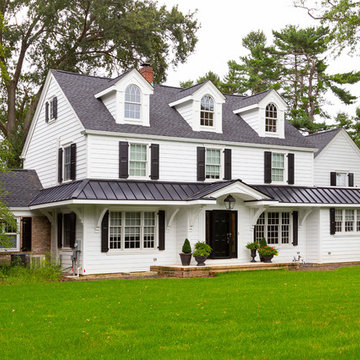
Whole House Renovation in Haddonfield (additions, kitchen, powder room, laundry, etc)
На фото: трехэтажный, белый частный загородный дом в стиле кантри с двускатной крышей и крышей из гибкой черепицы
На фото: трехэтажный, белый частный загородный дом в стиле кантри с двускатной крышей и крышей из гибкой черепицы
Красивые дома в стиле кантри – 38 379 зеленые фото фасадов
8
