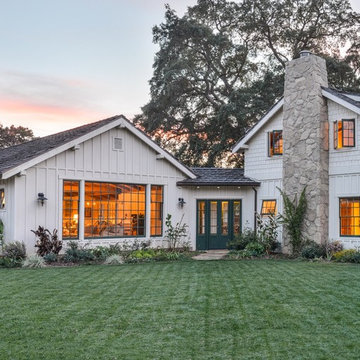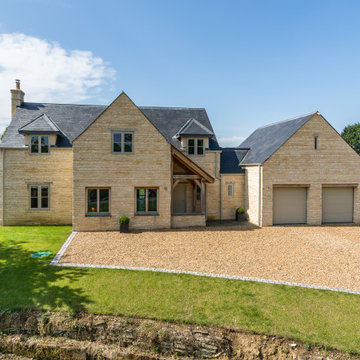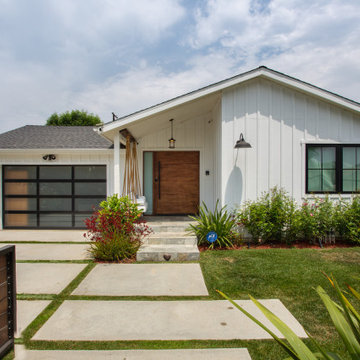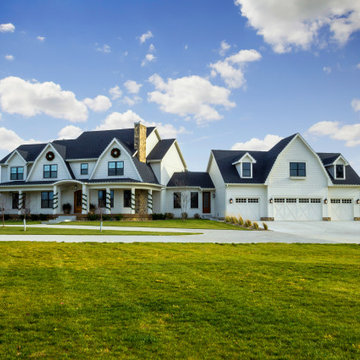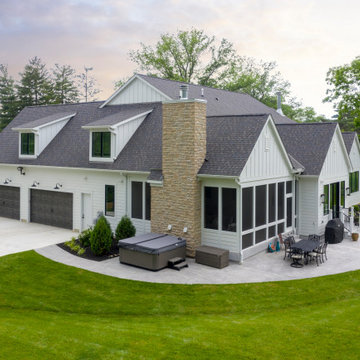Красивые дома в стиле кантри – 38 377 зеленые фото фасадов
Сортировать:
Бюджет
Сортировать:Популярное за сегодня
121 - 140 из 38 377 фото
1 из 3

When Cummings Architects first met with the owners of this understated country farmhouse, the building’s layout and design was an incoherent jumble. The original bones of the building were almost unrecognizable. All of the original windows, doors, flooring, and trims – even the country kitchen – had been removed. Mathew and his team began a thorough design discovery process to find the design solution that would enable them to breathe life back into the old farmhouse in a way that acknowledged the building’s venerable history while also providing for a modern living by a growing family.
The redesign included the addition of a new eat-in kitchen, bedrooms, bathrooms, wrap around porch, and stone fireplaces. To begin the transforming restoration, the team designed a generous, twenty-four square foot kitchen addition with custom, farmers-style cabinetry and timber framing. The team walked the homeowners through each detail the cabinetry layout, materials, and finishes. Salvaged materials were used and authentic craftsmanship lent a sense of place and history to the fabric of the space.
The new master suite included a cathedral ceiling showcasing beautifully worn salvaged timbers. The team continued with the farm theme, using sliding barn doors to separate the custom-designed master bath and closet. The new second-floor hallway features a bold, red floor while new transoms in each bedroom let in plenty of light. A summer stair, detailed and crafted with authentic details, was added for additional access and charm.
Finally, a welcoming farmer’s porch wraps around the side entry, connecting to the rear yard via a gracefully engineered grade. This large outdoor space provides seating for large groups of people to visit and dine next to the beautiful outdoor landscape and the new exterior stone fireplace.
Though it had temporarily lost its identity, with the help of the team at Cummings Architects, this lovely farmhouse has regained not only its former charm but also a new life through beautifully integrated modern features designed for today’s family.
Photo by Eric Roth

Свежая идея для дизайна: маленький, одноэтажный, кирпичный, белый дом в стиле кантри для на участке и в саду - отличное фото интерьера

Erik Kvalsvik
На фото: двухэтажный, белый барнхаус (амбары) дом в стиле кантри с двускатной крышей с
На фото: двухэтажный, белый барнхаус (амбары) дом в стиле кантри с двускатной крышей с

Originally, the front of the house was on the left (eave) side, facing the primary street. Since the Garage was on the narrower, quieter side street, we decided that when we would renovate, we would reorient the front to the quieter side street, and enter through the front Porch.
So initially we built the fencing and Pergola entering from the side street into the existing Front Porch.
Then in 2003, we pulled off the roof, which enclosed just one large room and a bathroom, and added a full second story. Then we added the gable overhangs to create the effect of a cottage with dormers, so as not to overwhelm the scale of the site.
The shingles are stained Cabots Semi-Solid Deck and Siding Oil Stain, 7406, color: Burnt Hickory, and the trim is painted with Benjamin Moore Aura Exterior Low Luster Narraganset Green HC-157, (which is actually a dark blue).
Photo by Glen Grayson, AIA

This custom modern Farmhouse plan boast a bonus room over garage with vaulted entry.
На фото: большой, одноэтажный, деревянный, белый частный загородный дом в стиле кантри с двускатной крышей, крышей из смешанных материалов, черной крышей и отделкой доской с нащельником с
На фото: большой, одноэтажный, деревянный, белый частный загородный дом в стиле кантри с двускатной крышей, крышей из смешанных материалов, черной крышей и отделкой доской с нащельником с
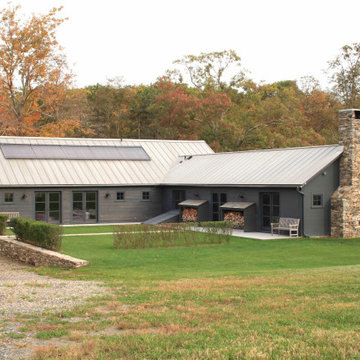
The strategy for this project was to renovate the barn and pool house using sustainable and reclaimed materials, to produce an intersection of modern and antique design

Свежая идея для дизайна: большой, двухэтажный, деревянный, белый частный загородный дом в стиле кантри с двускатной крышей, крышей из гибкой черепицы, серой крышей и отделкой доской с нащельником - отличное фото интерьера

Exterior of all new home built on original foundation.
Builder: Blue Sound Construction, Inc.
Design: MAKE Design
Photo: Miranda Estes Photography
Стильный дизайн: большой, трехэтажный, белый частный загородный дом в стиле кантри с комбинированной облицовкой, двускатной крышей, металлической крышей, серой крышей и отделкой доской с нащельником - последний тренд
Стильный дизайн: большой, трехэтажный, белый частный загородный дом в стиле кантри с комбинированной облицовкой, двускатной крышей, металлической крышей, серой крышей и отделкой доской с нащельником - последний тренд
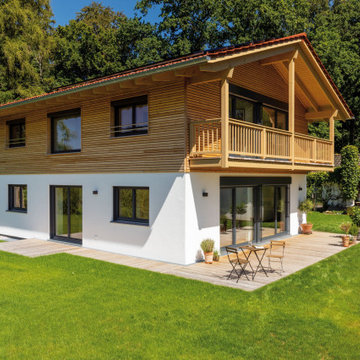
Ein Bauplatz am Ortsrand mit wunderschönem alten Baumbestand. Einen besseren Standort für das Konzept des Regnauer Musterhauses Liesl kann es nicht geben. Hier ist die Baufamilie „dahoam“. In ihrem modernen Landhaus – basierend auf Traditionellem.
Die Grundfläche ist etwas kompakter geschnitten, die Raumaufteilung auch auf leicht kleinerer Fläche immer noch sehr großzügig.
Die Variabilität des ursprünglichen Grundrisses wurde genutzt für die Umsetzung eigener Ideen, die ganz den persönlichen Bedürfnissen Rechnung tragen.
Auch die äußere Gestalt des Hauses zeigt eine eigene Handschrift. Zu sehen an der Auslegung des Balkons, der eleganten Holzverschalung im Obergeschoss und weiteren Details, die erkennbar sachlicher gehalten sind – gelungen, stimmig, individuell.

На фото: одноэтажный, белый частный загородный дом среднего размера в стиле кантри с комбинированной облицовкой, двускатной крышей, крышей из гибкой черепицы и серой крышей с
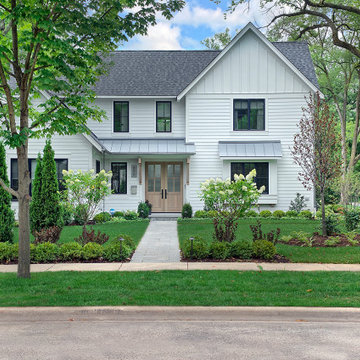
Classic white contemporary farmhouse featuring James Hardie HardiePlank lap siding and James Hardie board and batten vertical siding in arctic white.
CertainTeed Landmark asphalt roof shingles with CertainTeed Roofers Select underlayment and CertainTeed Winter Guard in the valleys and at the eaves in pewter.
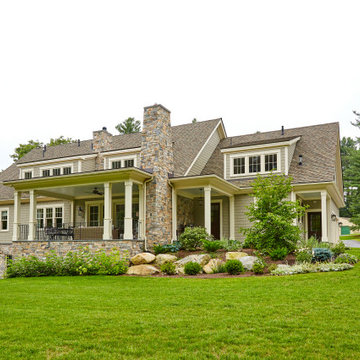
Пример оригинального дизайна: двухэтажный, серый частный загородный дом в стиле кантри с двускатной крышей, крышей из гибкой черепицы, серой крышей и отделкой дранкой
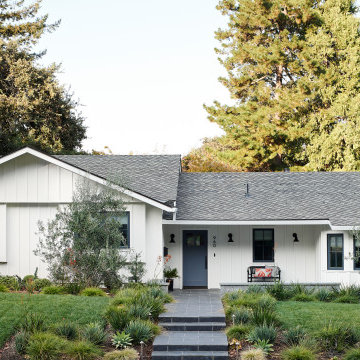
The exterior of this home was update to reflect the farmhouse style with new board and batten siding, Marvin windows and doors and updated landscaping and entry featuring bluestone.
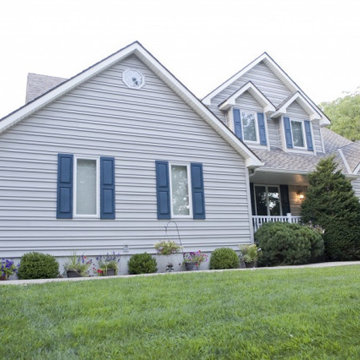
Идея дизайна: большой, двухэтажный, белый частный загородный дом в стиле кантри с облицовкой из металла, двускатной крышей и крышей из гибкой черепицы
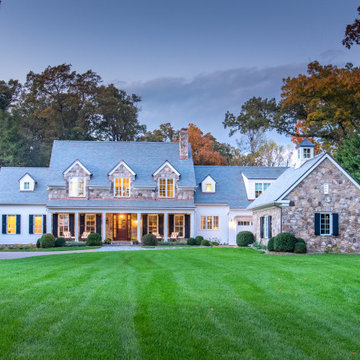
Стильный дизайн: большой, двухэтажный, белый частный загородный дом в стиле кантри с комбинированной облицовкой, черепичной крышей и двускатной крышей - последний тренд
Красивые дома в стиле кантри – 38 377 зеленые фото фасадов
7
