Красивые дома в стиле кантри с облицовкой из ЦСП – 7 309 фото фасадов
Сортировать:
Бюджет
Сортировать:Популярное за сегодня
81 - 100 из 7 309 фото
1 из 3

Our clients already had a cottage on Torch Lake that they loved to visit. It was a 1960s ranch that worked just fine for their needs. However, the lower level walkout became entirely unusable due to water issues. After purchasing the lot next door, they hired us to design a new cottage. Our first task was to situate the home in the center of the two parcels to maximize the view of the lake while also accommodating a yard area. Our second task was to take particular care to divert any future water issues. We took necessary precautions with design specifications to water proof properly, establish foundation and landscape drain tiles / stones, set the proper elevation of the home per ground water height and direct the water flow around the home from natural grade / drive. Our final task was to make appealing, comfortable, living spaces with future planning at the forefront. An example of this planning is placing a master suite on both the main level and the upper level. The ultimate goal of this home is for it to one day be at least a 3/4 of the year home and designed to be a multi-generational heirloom.
- Jacqueline Southby Photography

На фото: трехэтажный, серый частный загородный дом среднего размера в стиле кантри с облицовкой из ЦСП, вальмовой крышей и крышей из гибкой черепицы с
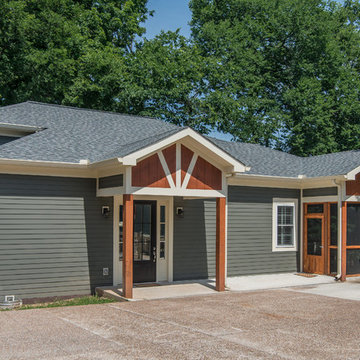
Photography: Garett + Carrie Buell of Studiobuell/ studiobuell.com
На фото: маленький, одноэтажный, зеленый частный загородный дом в стиле кантри с облицовкой из ЦСП и крышей из гибкой черепицы для на участке и в саду
На фото: маленький, одноэтажный, зеленый частный загородный дом в стиле кантри с облицовкой из ЦСП и крышей из гибкой черепицы для на участке и в саду
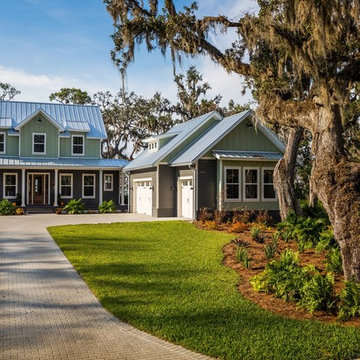
This river front farmhouse is located on the St. Johns River in St. Augustine Florida. The two-toned exterior color palette invites you inside to see the warm, vibrant colors that complement the rustic farmhouse design. This 4 bedroom, 3 1/2 bath home features a two story plan with a downstairs master suite. Rustic wood floors, porcelain brick tiles and board & batten trim work are just a few the details that are featured in this home. The kitchen features Thermador appliances, two cabinet finishes and Zodiac countertops. A true "farmhouse" lovers delight!
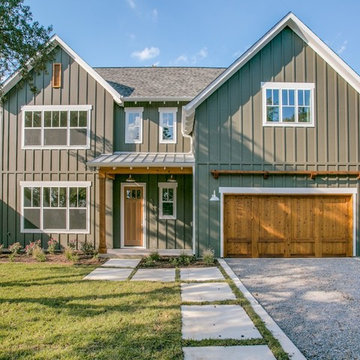
На фото: большой, двухэтажный, зеленый частный загородный дом в стиле кантри с облицовкой из ЦСП и крышей из смешанных материалов
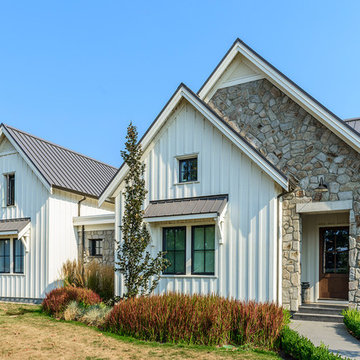
This contemporary farmhouse is located on a scenic acreage in Greendale, BC. It features an open floor plan with room for hosting a large crowd, a large kitchen with double wall ovens, tons of counter space, a custom range hood and was designed to maximize natural light. Shed dormers with windows up high flood the living areas with daylight. The stairwells feature more windows to give them an open, airy feel, and custom black iron railings designed and crafted by a talented local blacksmith. The home is very energy efficient, featuring R32 ICF construction throughout, R60 spray foam in the roof, window coatings that minimize solar heat gain, an HRV system to ensure good air quality, and LED lighting throughout. A large covered patio with a wood burning fireplace provides warmth and shelter in the shoulder seasons.
Carsten Arnold Photography
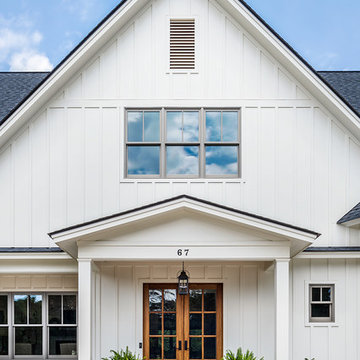
Свежая идея для дизайна: двухэтажный, белый частный загородный дом среднего размера в стиле кантри с облицовкой из ЦСП, крышей из гибкой черепицы и двускатной крышей - отличное фото интерьера

Shaun Ring
Идея дизайна: огромный, бежевый, двухэтажный частный загородный дом в стиле кантри с металлической крышей, облицовкой из ЦСП и двускатной крышей
Идея дизайна: огромный, бежевый, двухэтажный частный загородный дом в стиле кантри с металлической крышей, облицовкой из ЦСП и двускатной крышей
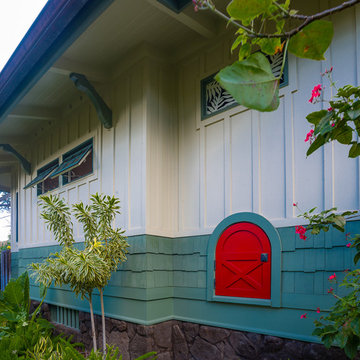
ARCHITECT: TRIGG-SMITH ARCHITECTS
PHOTOS: REX MAXIMILIAN
Свежая идея для дизайна: одноэтажный, зеленый частный загородный дом среднего размера в стиле кантри с облицовкой из ЦСП, вальмовой крышей и крышей из гибкой черепицы - отличное фото интерьера
Свежая идея для дизайна: одноэтажный, зеленый частный загородный дом среднего размера в стиле кантри с облицовкой из ЦСП, вальмовой крышей и крышей из гибкой черепицы - отличное фото интерьера
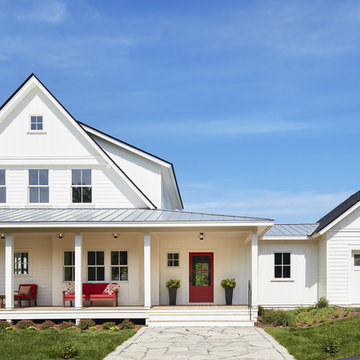
A Modern Farmhouse set in a prairie setting exudes charm and simplicity. Wrap around porches and copious windows make outdoor/indoor living seamless while the interior finishings are extremely high on detail. In floor heating under porcelain tile in the entire lower level, Fond du Lac stone mimicking an original foundation wall and rough hewn wood finishes contrast with the sleek finishes of carrera marble in the master and top of the line appliances and soapstone counters of the kitchen. This home is a study in contrasts, while still providing a completely harmonious aura.

Пример оригинального дизайна: большой, трехэтажный, серый дом в стиле кантри с облицовкой из ЦСП и полувальмовой крышей

Lisa Carroll
Идея дизайна: большой, двухэтажный, белый дом в стиле кантри с облицовкой из ЦСП, двускатной крышей, металлической крышей и серой крышей
Идея дизайна: большой, двухэтажный, белый дом в стиле кантри с облицовкой из ЦСП, двускатной крышей, металлической крышей и серой крышей
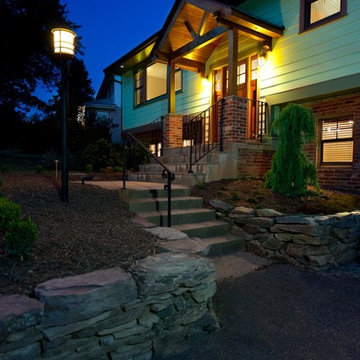
Steve Heyl
Идея дизайна: коричневый дом среднего размера в стиле кантри с разными уровнями, облицовкой из ЦСП и двускатной крышей
Идея дизайна: коричневый дом среднего размера в стиле кантри с разными уровнями, облицовкой из ЦСП и двускатной крышей
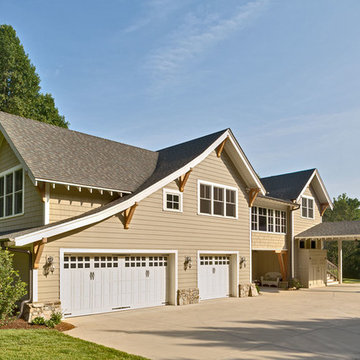
This rebuilt and modernized farmhouse has a number of craftsman details: exposed rafter tails, cedar corbels, large wrap around porch, a gently sloping roof, and a porte cochere drop off.
Firewater Photography
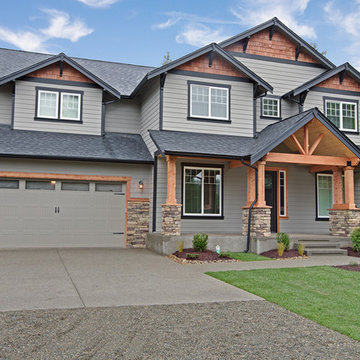
Lap siding mixed with real cedar shake give this home low maintenance yet keeps the real wood pop!
Bill Johnson
Свежая идея для дизайна: двухэтажный, черный дом в стиле кантри с облицовкой из ЦСП - отличное фото интерьера
Свежая идея для дизайна: двухэтажный, черный дом в стиле кантри с облицовкой из ЦСП - отличное фото интерьера

Стильный дизайн: маленький, одноэтажный, серый частный загородный дом в стиле кантри с облицовкой из ЦСП, двускатной крышей и крышей из гибкой черепицы для на участке и в саду - последний тренд
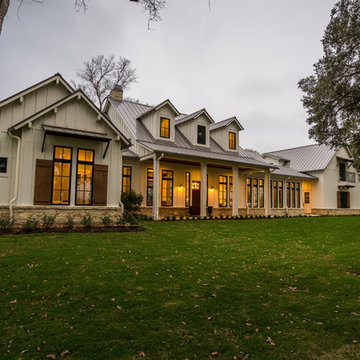
William David Homes
Свежая идея для дизайна: большой, двухэтажный, белый частный загородный дом в стиле кантри с облицовкой из ЦСП, вальмовой крышей и металлической крышей - отличное фото интерьера
Свежая идея для дизайна: большой, двухэтажный, белый частный загородный дом в стиле кантри с облицовкой из ЦСП, вальмовой крышей и металлической крышей - отличное фото интерьера

This home has Saluda River access and a resort-style neighborhood, making it the ideal place to raise an active family in Lexington, SC. It’s a perfect combination of beauty, luxury, and the best amenities.
This board and batten house radiates curb appeal with its metal roof detailing and Craftsman-style brick pillars and stained wood porch columns.

Идея дизайна: большой, одноэтажный, белый частный загородный дом в стиле кантри с черной крышей, облицовкой из ЦСП, двускатной крышей, металлической крышей и отделкой доской с нащельником
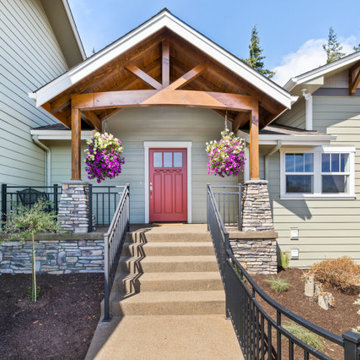
Пример оригинального дизайна: большой, зеленый частный загородный дом в стиле кантри с разными уровнями, облицовкой из ЦСП, двускатной крышей и крышей из гибкой черепицы
Красивые дома в стиле кантри с облицовкой из ЦСП – 7 309 фото фасадов
5