Красивые дома в стиле кантри с облицовкой из ЦСП – 7 322 фото фасадов
Сортировать:
Бюджет
Сортировать:Популярное за сегодня
241 - 260 из 7 322 фото
1 из 3
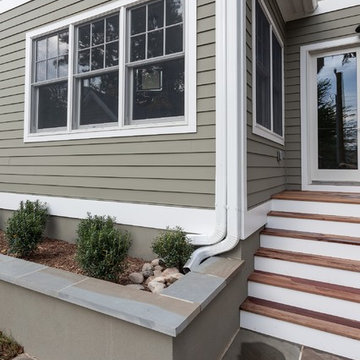
Источник вдохновения для домашнего уюта: трехэтажный, зеленый частный загородный дом в стиле кантри с облицовкой из ЦСП и крышей из гибкой черепицы
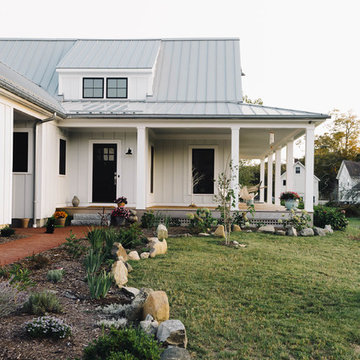
Photo by Kelly M. Shea
Идея дизайна: двухэтажный, белый частный загородный дом среднего размера в стиле кантри с облицовкой из ЦСП и металлической крышей
Идея дизайна: двухэтажный, белый частный загородный дом среднего размера в стиле кантри с облицовкой из ЦСП и металлической крышей
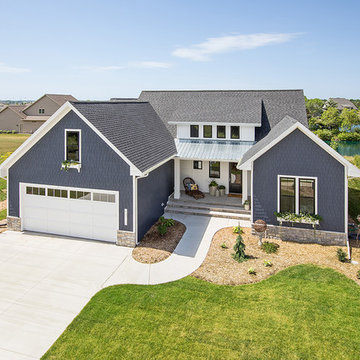
Пример оригинального дизайна: одноэтажный, синий частный загородный дом в стиле кантри с облицовкой из ЦСП и крышей из гибкой черепицы
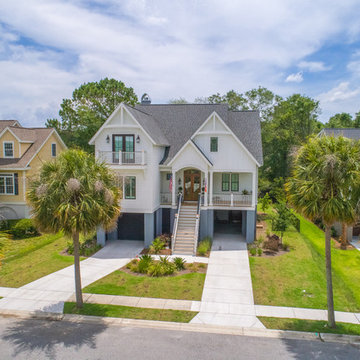
This amazing John’s Island custom home epitomizes Lowcountry living with a large front porch, backyard entertainment spaces, views of the intercoastal waterways and charming design elements that invite you into the space. With solid construction, Gable brackets, Jeld-Wen impact rated dark bronze vinyl windows, white Hardie siding, the homeowners are ready for any type of Coastal weather. The custom exterior details translate seamlessly into the interior of the home. Some of the high-end design choices include crown molding, shiplap, cable hand rails on the stairs, unique built-ins in the living room which are mimicked on the ceiling of the master, custom cedar barn doors, floating countertops made from solid hickory live edge wood, Carrera marble tile, electronic valve-controlled showers, and a shiplap kitchen hood.
As entertainers, the homeowners embraced the concept of combining two living spaces into one, which was made possible by installing a PGT sliding door. These doors slide back into themselves, opening up the indoors to the outdoor deck space with fireplace. Guests also enjoy waterway views made possible by the Juliet balcony off the front bedroom of the home, and the very large man-cave under the home.
Take a look at this amazing home designed in conjunction with Vinyet Architecture and interior styling by Polish Pop Design.
Drone Photography & Video by Nick Holzworth at 5th Spark
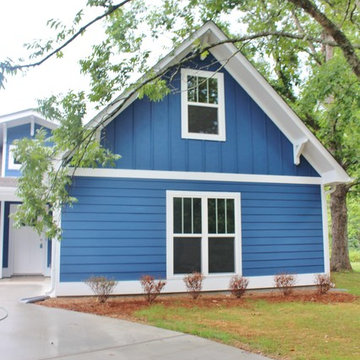
Свежая идея для дизайна: одноэтажный, синий дом среднего размера в стиле кантри с облицовкой из ЦСП и двускатной крышей - отличное фото интерьера
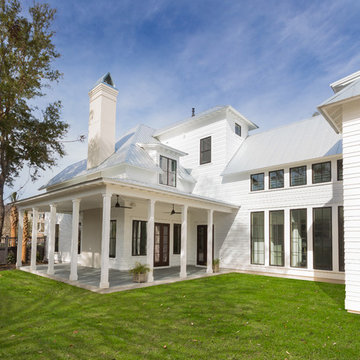
Patrick Brickman Photography
На фото: большой, двухэтажный, белый дом в стиле кантри с облицовкой из ЦСП и двускатной крышей с
На фото: большой, двухэтажный, белый дом в стиле кантри с облицовкой из ЦСП и двускатной крышей с
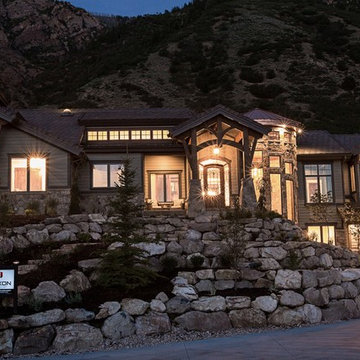
Пример оригинального дизайна: большой, двухэтажный, бежевый дом в стиле кантри с облицовкой из ЦСП
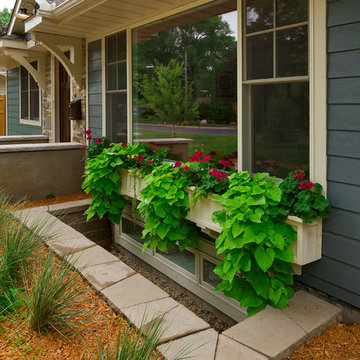
Building Design, Plans, and Interior Finishes by: Fluidesign Studio I Builder: Anchor Builders I Photographer: sethbennphoto.com
На фото: одноэтажный, синий дом среднего размера в стиле кантри с облицовкой из ЦСП и двускатной крышей
На фото: одноэтажный, синий дом среднего размера в стиле кантри с облицовкой из ЦСП и двускатной крышей
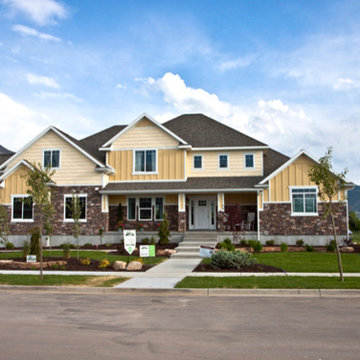
HomStyl
Источник вдохновения для домашнего уюта: большой, двухэтажный, желтый дом в стиле кантри с облицовкой из ЦСП и вальмовой крышей
Источник вдохновения для домашнего уюта: большой, двухэтажный, желтый дом в стиле кантри с облицовкой из ЦСП и вальмовой крышей
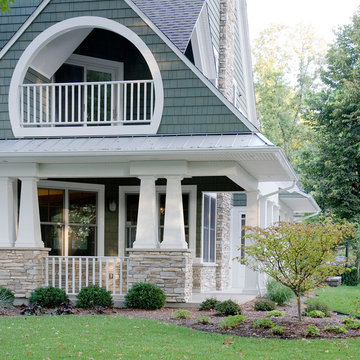
Пример оригинального дизайна: двухэтажный, зеленый дом среднего размера в стиле кантри с облицовкой из ЦСП

Normandy Designer Stephanie Bryant, CKD, was able to add visual appeal to this Clarendon Hills home by adding new decorative elements and siding to the exterior of this arts and crafts style home. The newly added porch roof, supported by the porch columns, make the entrance to this home warm and welcoming. For more on Normandy Designer Stephanie Bryant CKD click here: http://www.normandyremodeling.com/designers/stephanie-bryant/
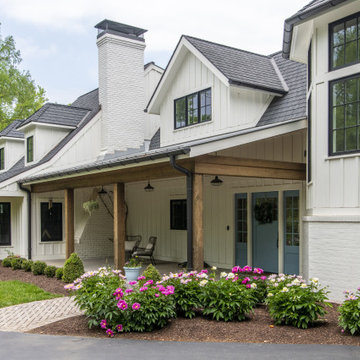
Пример оригинального дизайна: двухэтажный, белый частный загородный дом в стиле кантри с облицовкой из ЦСП, двускатной крышей и отделкой доской с нащельником

На фото: двухэтажный, белый частный загородный дом среднего размера в стиле кантри с облицовкой из ЦСП, двускатной крышей, крышей из гибкой черепицы, черной крышей и отделкой доской с нащельником

This Arts and Crafts gem was built in 1907 and remains primarily intact, both interior and exterior, to the original design. The owners, however, wanted to maximize their lush lot and ample views with distinct outdoor living spaces. We achieved this by adding a new front deck with partially covered shade trellis and arbor, a new open-air covered front porch at the front door, and a new screened porch off the existing Kitchen. Coupled with the renovated patio and fire-pit areas, there are a wide variety of outdoor living for entertaining and enjoying their beautiful yard.
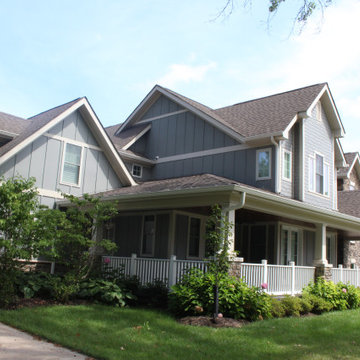
This modern gray farmhouse was completed using James Hardie Gray Slate Siding. The main siding is 7" cedar mill with James Hardie Shingle and Board and batten used as an accent. The siding variations perfectly complement the Modern Farmhouse theme.
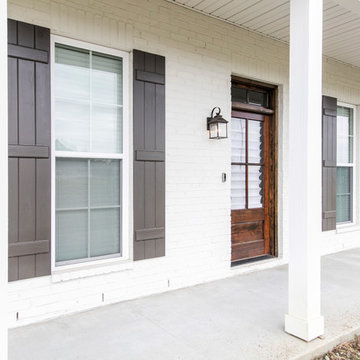
Стильный дизайн: двухэтажный, белый частный загородный дом среднего размера в стиле кантри с облицовкой из ЦСП, двускатной крышей и крышей из гибкой черепицы - последний тренд
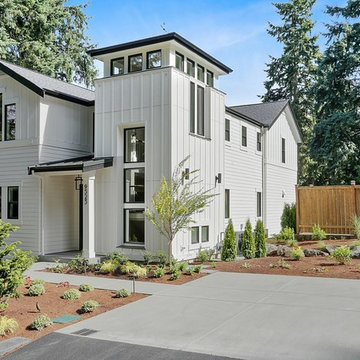
Beautiful new construction modern farmhouse. Hardi siding.
Источник вдохновения для домашнего уюта: трехэтажный, белый частный загородный дом в стиле кантри с облицовкой из ЦСП и металлической крышей
Источник вдохновения для домашнего уюта: трехэтажный, белый частный загородный дом в стиле кантри с облицовкой из ЦСП и металлической крышей

Photo copyright Jeffrey Totaro, 2018
На фото: маленький, двухэтажный, серый частный загородный дом в стиле кантри с облицовкой из ЦСП, двускатной крышей и крышей из гибкой черепицы для на участке и в саду
На фото: маленький, двухэтажный, серый частный загородный дом в стиле кантри с облицовкой из ЦСП, двускатной крышей и крышей из гибкой черепицы для на участке и в саду
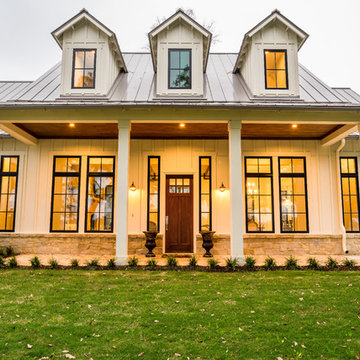
William David Homes
Источник вдохновения для домашнего уюта: большой, двухэтажный, белый частный загородный дом в стиле кантри с облицовкой из ЦСП, вальмовой крышей и металлической крышей
Источник вдохновения для домашнего уюта: большой, двухэтажный, белый частный загородный дом в стиле кантри с облицовкой из ЦСП, вальмовой крышей и металлической крышей
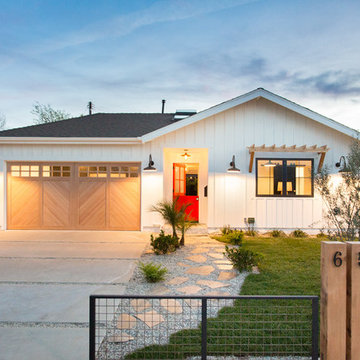
The Salty Shutters
Источник вдохновения для домашнего уюта: одноэтажный, белый частный загородный дом среднего размера в стиле кантри с облицовкой из ЦСП, вальмовой крышей и крышей из гибкой черепицы
Источник вдохновения для домашнего уюта: одноэтажный, белый частный загородный дом среднего размера в стиле кантри с облицовкой из ЦСП, вальмовой крышей и крышей из гибкой черепицы
Красивые дома в стиле кантри с облицовкой из ЦСП – 7 322 фото фасадов
13