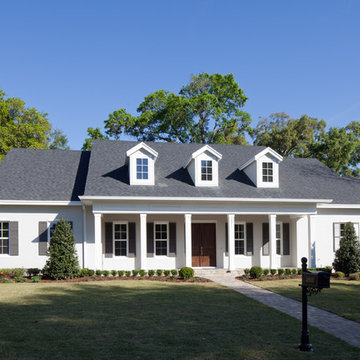Красивые дома в стиле кантри с облицовкой из цементной штукатурки – 2 186 фото фасадов
Сортировать:
Бюджет
Сортировать:Популярное за сегодня
161 - 180 из 2 186 фото
1 из 3
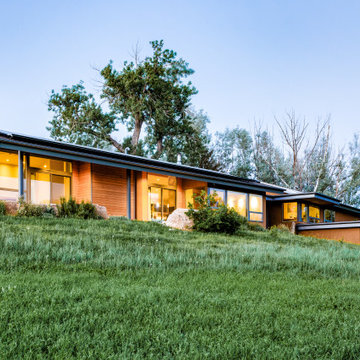
Southwest view of the residence.
На фото: двухэтажный, коричневый частный загородный дом среднего размера в стиле кантри с облицовкой из цементной штукатурки, двускатной крышей, крышей из гибкой черепицы и черной крышей
На фото: двухэтажный, коричневый частный загородный дом среднего размера в стиле кантри с облицовкой из цементной штукатурки, двускатной крышей, крышей из гибкой черепицы и черной крышей
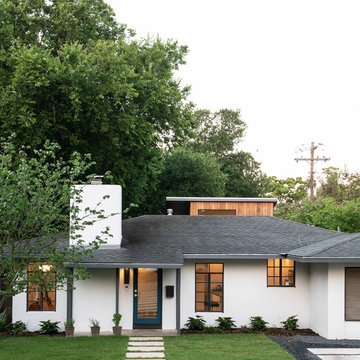
Photo by Casey Woods
Свежая идея для дизайна: одноэтажный, белый частный загородный дом среднего размера в стиле кантри с облицовкой из цементной штукатурки, вальмовой крышей и черепичной крышей - отличное фото интерьера
Свежая идея для дизайна: одноэтажный, белый частный загородный дом среднего размера в стиле кантри с облицовкой из цементной штукатурки, вальмовой крышей и черепичной крышей - отличное фото интерьера
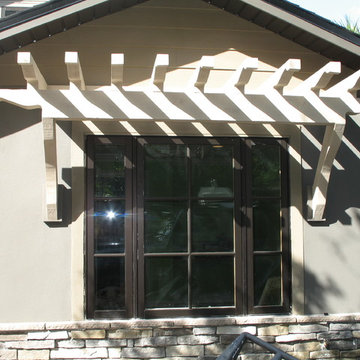
Стильный дизайн: двухэтажный, коричневый частный загородный дом среднего размера в стиле кантри с облицовкой из цементной штукатурки, двускатной крышей и крышей из гибкой черепицы - последний тренд
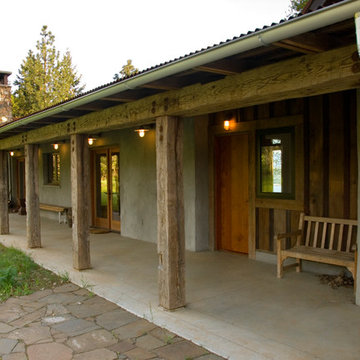
Positioned on a bluff this house looks out to the Columbia Gorge National Scenic Area and to Mount Hood beyond. It provides a year-round gathering place for a mid-west couple, their dispersed families and friends.
Attention was given to views and balancing openness and privacy. Common spaces are generous and allow for the interactions of multiple groups. These areas take in the long, dramatic views and open to exterior porches and terraces. Bedrooms are intimate but are open to natural light and ventilation.
The materials are basic: salvaged barn timber from the early 1900’s, stucco on Rastra Block, stone fireplace & garden walls and concrete counter tops & radiant concrete floors. Generous porches are open to the breeze and provide protection from rain and summer heat.
Bruce Forster Photography
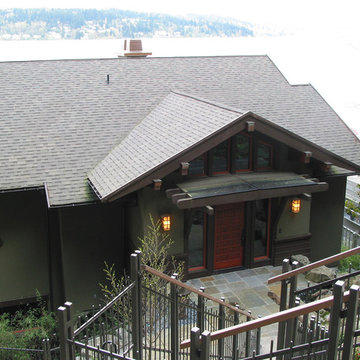
• Before - 2,300 square feet
• After – 3,800 square feet
• Remodel of a 1930’s vacation cabin on a steep, lakeside lot
• Asian-influenced Arts and Crafts style architecture compliments the owner’s art and furniture collection
• A harmonious design blending stained wood, rich stone and natural fibers
• The creation of an upper floor solved access problems while adding space for a grand entry, office and media room
• The new staircase, with its Japanese tansu-style cabinet and widened lower sculpture display steps, forms a partitioning wall for the two-story library
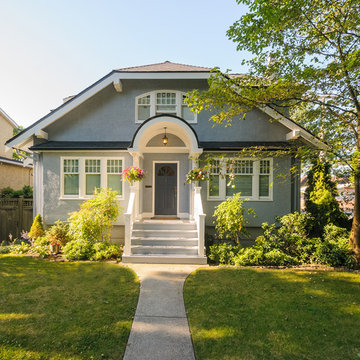
Exterior painting by Warline Painting Ltd. of Vancouver, BC. Photo credits to Ina Van Tonder.
Идея дизайна: маленький, двухэтажный, синий частный загородный дом в стиле кантри с облицовкой из цементной штукатурки, полувальмовой крышей и крышей из гибкой черепицы для на участке и в саду
Идея дизайна: маленький, двухэтажный, синий частный загородный дом в стиле кантри с облицовкой из цементной штукатурки, полувальмовой крышей и крышей из гибкой черепицы для на участке и в саду
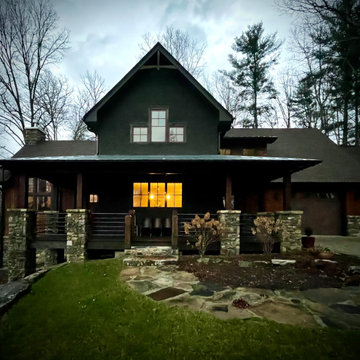
Rustic, industrial, modern farmhouse, built in Western North Carolina celebrates a blend of locally harvested lumber, steel, stone and craftsmanship.
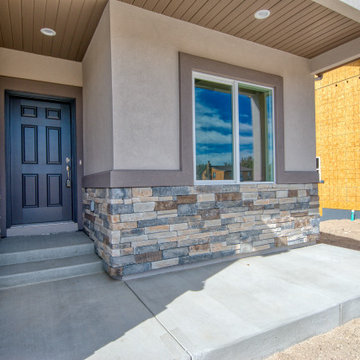
2,400 sq ft.
Main level living
4bd, 3ba, 2 car garage
На фото: маленький, одноэтажный, серый частный загородный дом в стиле кантри с облицовкой из цементной штукатурки, двускатной крышей и крышей из гибкой черепицы для на участке и в саду
На фото: маленький, одноэтажный, серый частный загородный дом в стиле кантри с облицовкой из цементной штукатурки, двускатной крышей и крышей из гибкой черепицы для на участке и в саду
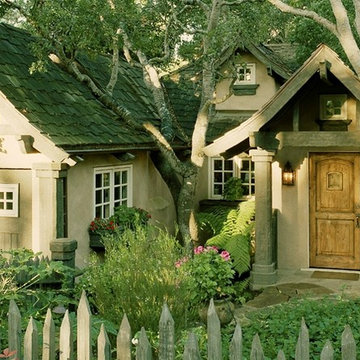
Casey Martorella Torres
Пример оригинального дизайна: одноэтажный, бежевый дом среднего размера в стиле кантри с облицовкой из цементной штукатурки
Пример оригинального дизайна: одноэтажный, бежевый дом среднего размера в стиле кантри с облицовкой из цементной штукатурки
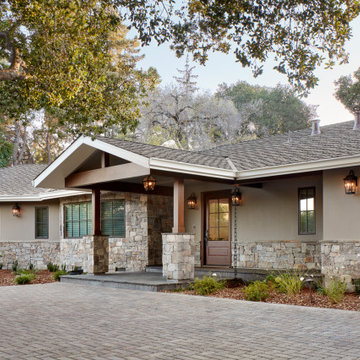
A graceful, mature Oak tree leans over the driveway just outside the entry. Wooden posts, cross beams and stone elements nudge this home from its original Ranch style toward a Modern Craftsman.
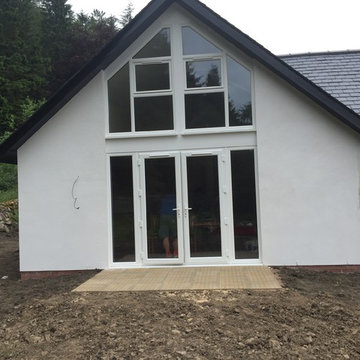
Extension to single storey traditional cottage in the Scottish Borders.
Идея дизайна: двухэтажный, белый дом среднего размера в стиле кантри с облицовкой из цементной штукатурки и двускатной крышей
Идея дизайна: двухэтажный, белый дом среднего размера в стиле кантри с облицовкой из цементной штукатурки и двускатной крышей
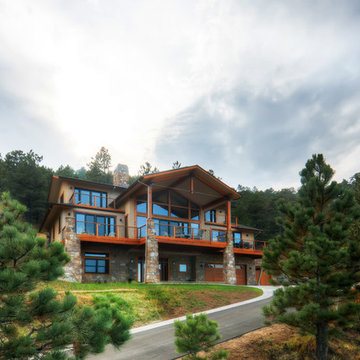
Rodwin Architecture and Skycastle Homes
Location: Boulder, Colorado, United States
The design of this 4500sf, home….the steeply-sloping site; we thought of it as a tree house for grownups. Nestled into the hillside and surrounding by Aspens as well as Lodgepole and Ponderosa Pines, this HERS 38 home combines energy efficiency with a strong mountain palette of stone, stucco, and timber to blend with its surroundings.
A strong stone base breaks up the massing of the three-story façade, with an expansive deck establishing a piano noble (elevated main floor) to take full advantage of the property’s amazing views and the owners’ desire for indoor/outdoor living. High ceilings and large windows create a light, spacious entry, which terminates into a custom hickory stair that winds its way to the center of the home. The open floor plan and French doors connect the great room to a gourmet kitchen, dining room, and flagstone patio terraced into the landscaped hillside. Landing dramatically in the great room, a stone fireplace anchors the space, while a wall of glass opens to the soaring covered deck, whose structure was designed to minimize any obstructions to the view.
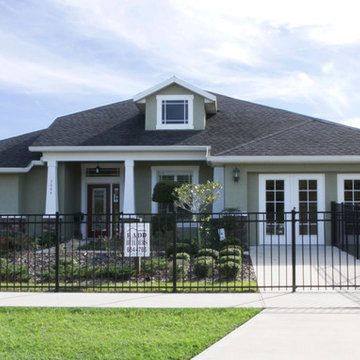
Photos By: South Meadow Productions
Свежая идея для дизайна: одноэтажный, зеленый дом среднего размера в стиле кантри с облицовкой из цементной штукатурки - отличное фото интерьера
Свежая идея для дизайна: одноэтажный, зеленый дом среднего размера в стиле кантри с облицовкой из цементной штукатурки - отличное фото интерьера
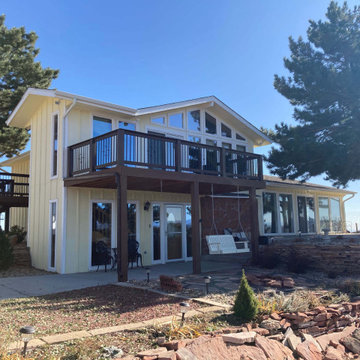
This is the BEFORE of the home which had a vertical board and batten panel the homeowner's wanted to have transformed into a stucco exterior.
Идея дизайна: двухэтажный, желтый частный загородный дом среднего размера в стиле кантри с облицовкой из цементной штукатурки и отделкой доской с нащельником
Идея дизайна: двухэтажный, желтый частный загородный дом среднего размера в стиле кантри с облицовкой из цементной штукатурки и отделкой доской с нащельником
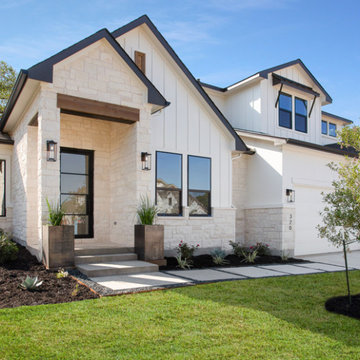
Источник вдохновения для домашнего уюта: двухэтажный, белый частный загородный дом среднего размера в стиле кантри с облицовкой из цементной штукатурки и крышей из гибкой черепицы
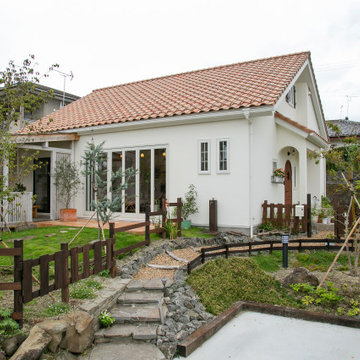
Пример оригинального дизайна: одноэтажный, белый частный загородный дом в стиле кантри с облицовкой из цементной штукатурки, двускатной крышей и черепичной крышей
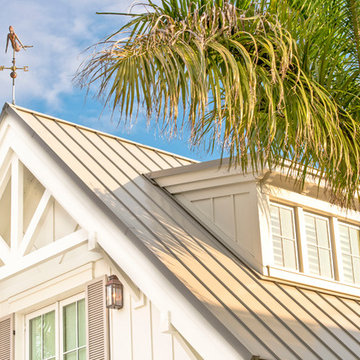
Beautifully appointed custom home near Venice Beach, FL. Designed with the south Florida cottage style that is prevalent in Naples. Every part of this home is detailed to show off the work of the craftsmen that created it.
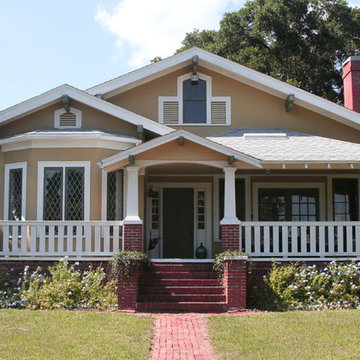
To restore the charm of the house we opened up the enclosed porch and designed a new railing to fit with the original architecture.
Photographer: Danielle Mason
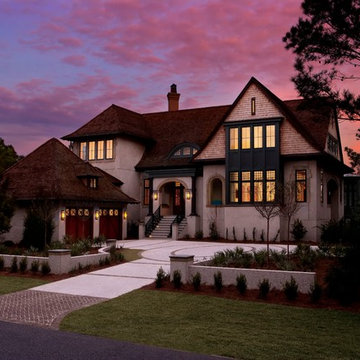
Designed by Wayne Windham Architect - Constructed by Buffington Homes, SC
This Arts and Crafts style house draws from the most influential English architects of the early 20th century. Designed to be enjoyed by multiple families as a second home, this 4,900-sq-ft home contains three identical master suites, three bedrooms and six bathrooms. The bold stucco massing and steep roof pitches make a commanding presence, while flared roof lines and various detailed openings articulate the form. Inside, neutral colored walls accentuate richly stained woodwork. The timber trusses and the intersecting peak and arch ceiling open the living room to form a dynamic gathering space. Stained glass connects the kitchen and dining room. The open floor plan allows abundant light and views to the exterior, and also provides a sense of connection and functionality. A pair of matching staircases separates the two upper master suites, trimmed with custom balusters
.Dickson Dunlap Photography
Красивые дома в стиле кантри с облицовкой из цементной штукатурки – 2 186 фото фасадов
9
