Красивые дома в стиле ретро с облицовкой из цементной штукатурки – 885 фото фасадов
Сортировать:
Бюджет
Сортировать:Популярное за сегодня
1 - 20 из 885 фото
1 из 3

Идея дизайна: двухэтажный, серый частный загородный дом в стиле ретро с вальмовой крышей, крышей из гибкой черепицы и облицовкой из цементной штукатурки
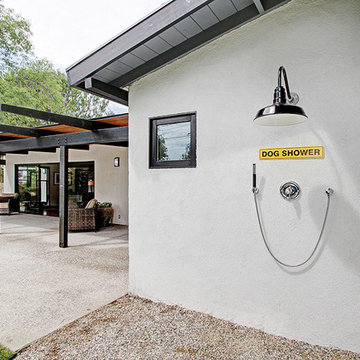
Свежая идея для дизайна: одноэтажный, белый дом в стиле ретро с облицовкой из цементной штукатурки и мансардной крышей - отличное фото интерьера
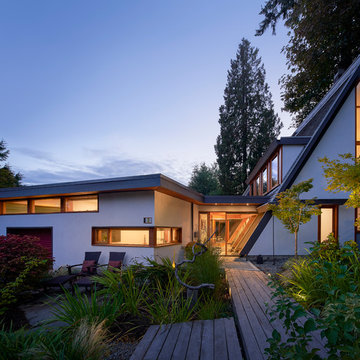
Andrew Latreille
Источник вдохновения для домашнего уюта: двухэтажный, белый, большой частный загородный дом в стиле ретро с облицовкой из цементной штукатурки и крышей из гибкой черепицы
Источник вдохновения для домашнего уюта: двухэтажный, белый, большой частный загородный дом в стиле ретро с облицовкой из цементной штукатурки и крышей из гибкой черепицы

Our gut renovation of a mid-century home in the Hollywood Hills for a music industry executive puts a contemporary spin on Edward Fickett’s original design. We installed skylights and triangular clerestory windows throughout the house to introduce natural light and a sense of spaciousness into the house. Interior walls were removed to create an open-plan kitchen, living and entertaining area as well as an expansive master suite. The interior’s immaculate white walls are offset by warm accents of maple wood, grey granite and striking, textured fabrics.
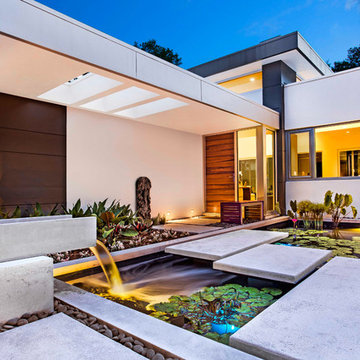
Ryan Gamma
На фото: одноэтажный, белый частный загородный дом среднего размера в стиле ретро с облицовкой из цементной штукатурки и плоской крышей
На фото: одноэтажный, белый частный загородный дом среднего размера в стиле ретро с облицовкой из цементной штукатурки и плоской крышей

Пример оригинального дизайна: маленький, одноэтажный, серый частный загородный дом в стиле ретро с облицовкой из цементной штукатурки, вальмовой крышей, крышей из гибкой черепицы и серой крышей для на участке и в саду
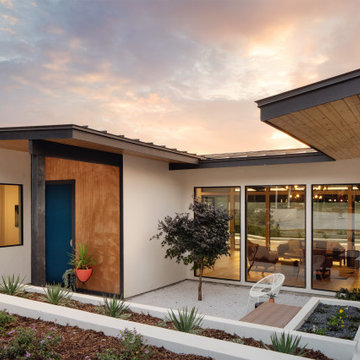
Our Austin studio decided to go bold with this project by ensuring that each space had a unique identity in the Mid-Century Modern style bathroom, butler's pantry, and mudroom. We covered the bathroom walls and flooring with stylish beige and yellow tile that was cleverly installed to look like two different patterns. The mint cabinet and pink vanity reflect the mid-century color palette. The stylish knobs and fittings add an extra splash of fun to the bathroom.
The butler's pantry is located right behind the kitchen and serves multiple functions like storage, a study area, and a bar. We went with a moody blue color for the cabinets and included a raw wood open shelf to give depth and warmth to the space. We went with some gorgeous artistic tiles that create a bold, intriguing look in the space.
In the mudroom, we used siding materials to create a shiplap effect to create warmth and texture – a homage to the classic Mid-Century Modern design. We used the same blue from the butler's pantry to create a cohesive effect. The large mint cabinets add a lighter touch to the space.
---
Project designed by the Atomic Ranch featured modern designers at Breathe Design Studio. From their Austin design studio, they serve an eclectic and accomplished nationwide clientele including in Palm Springs, LA, and the San Francisco Bay Area.
For more about Breathe Design Studio, see here: https://www.breathedesignstudio.com/
To learn more about this project, see here: https://www.breathedesignstudio.com/atomic-ranch

На фото: маленький, синий частный загородный дом в стиле ретро с разными уровнями, облицовкой из цементной штукатурки, односкатной крышей и металлической крышей для на участке и в саду с
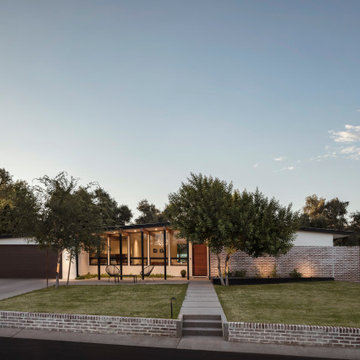
Стильный дизайн: одноэтажный, белый частный загородный дом в стиле ретро с облицовкой из цементной штукатурки - последний тренд
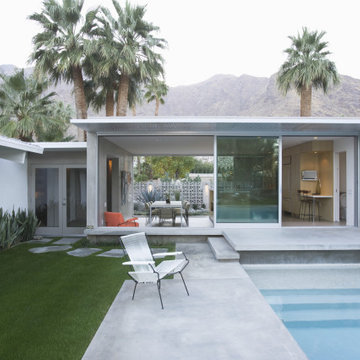
Our client wanted a Modern addition while paying homage to the local "70s Contemporary" architecture. Our indoor/outdoor approach became delineated by the stair into the addition creating an immersive experience with the pool and the mountain backdrop.
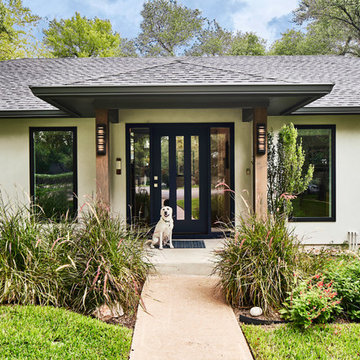
photo credit Matthew Niemann
Идея дизайна: большой, одноэтажный, серый частный загородный дом в стиле ретро с облицовкой из цементной штукатурки, вальмовой крышей и крышей из гибкой черепицы
Идея дизайна: большой, одноэтажный, серый частный загородный дом в стиле ретро с облицовкой из цементной штукатурки, вальмовой крышей и крышей из гибкой черепицы
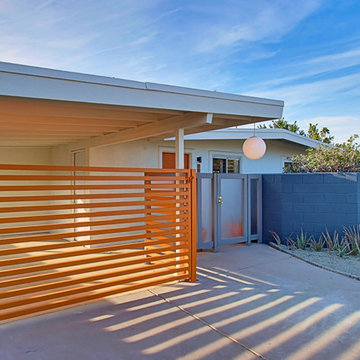
Midcentury Modern Carport & Gated Entry.
Источник вдохновения для домашнего уюта: одноэтажный, белый дом среднего размера в стиле ретро с облицовкой из цементной штукатурки и двускатной крышей
Источник вдохновения для домашнего уюта: одноэтажный, белый дом среднего размера в стиле ретро с облицовкой из цементной штукатурки и двускатной крышей
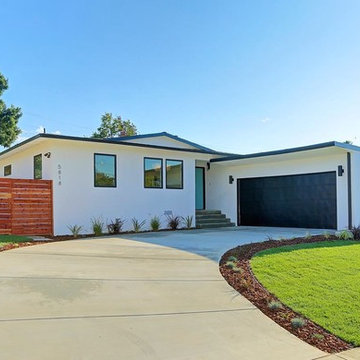
Пример оригинального дизайна: одноэтажный, белый дом среднего размера в стиле ретро с облицовкой из цементной штукатурки
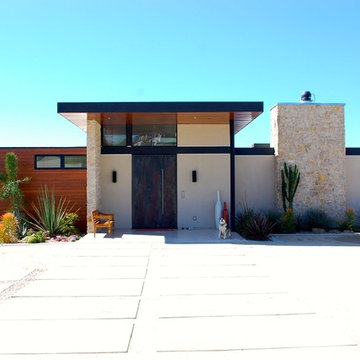
Michael Brennan
На фото: одноэтажный, бежевый частный загородный дом среднего размера в стиле ретро с облицовкой из цементной штукатурки и плоской крышей с
На фото: одноэтажный, бежевый частный загородный дом среднего размера в стиле ретро с облицовкой из цементной штукатурки и плоской крышей с
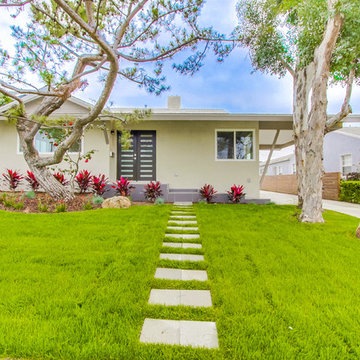
На фото: одноэтажный, бежевый дом в стиле ретро с облицовкой из цементной штукатурки и плоской крышей с
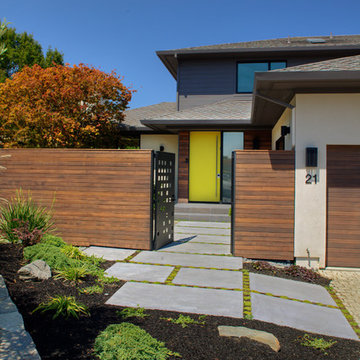
Свежая идея для дизайна: большой, двухэтажный, бежевый частный загородный дом в стиле ретро с облицовкой из цементной штукатурки, вальмовой крышей и крышей из гибкой черепицы - отличное фото интерьера
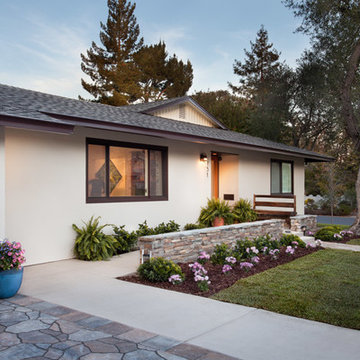
Complete Renovation
Build: EBCON Corporation
Design: EBCON Corporation + Magdalena Bogart Interiors
Photography: Agnieszka Jakubowicz
Пример оригинального дизайна: одноэтажный, бежевый дом среднего размера в стиле ретро с облицовкой из цементной штукатурки и плоской крышей
Пример оригинального дизайна: одноэтажный, бежевый дом среднего размера в стиле ретро с облицовкой из цементной штукатурки и плоской крышей
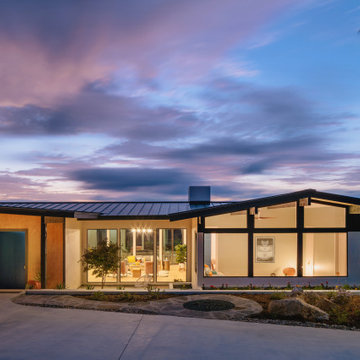
Our Austin studio decided to go bold with this project by ensuring that each space had a unique identity in the Mid-Century Modern style bathroom, butler's pantry, and mudroom. We covered the bathroom walls and flooring with stylish beige and yellow tile that was cleverly installed to look like two different patterns. The mint cabinet and pink vanity reflect the mid-century color palette. The stylish knobs and fittings add an extra splash of fun to the bathroom.
The butler's pantry is located right behind the kitchen and serves multiple functions like storage, a study area, and a bar. We went with a moody blue color for the cabinets and included a raw wood open shelf to give depth and warmth to the space. We went with some gorgeous artistic tiles that create a bold, intriguing look in the space.
In the mudroom, we used siding materials to create a shiplap effect to create warmth and texture – a homage to the classic Mid-Century Modern design. We used the same blue from the butler's pantry to create a cohesive effect. The large mint cabinets add a lighter touch to the space.
---
Project designed by the Atomic Ranch featured modern designers at Breathe Design Studio. From their Austin design studio, they serve an eclectic and accomplished nationwide clientele including in Palm Springs, LA, and the San Francisco Bay Area.
For more about Breathe Design Studio, see here: https://www.breathedesignstudio.com/
To learn more about this project, see here: https://www.breathedesignstudio.com/atomic-ranch

На фото: двухэтажный, белый дом в стиле ретро с облицовкой из цементной штукатурки, черной крышей, двускатной крышей и металлической крышей с
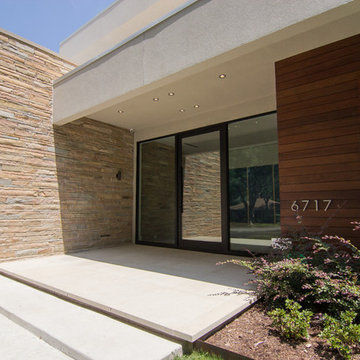
View of front entry.
На фото: двухэтажный, белый частный загородный дом среднего размера в стиле ретро с облицовкой из цементной штукатурки и плоской крышей с
На фото: двухэтажный, белый частный загородный дом среднего размера в стиле ретро с облицовкой из цементной штукатурки и плоской крышей с
Красивые дома в стиле ретро с облицовкой из цементной штукатурки – 885 фото фасадов
1